180 Guinevere, Irvine, CA 92620
- $1,148,000
- 2
- BD
- 3
- BA
- 1,364
- SqFt
- List Price
- $1,148,000
- Status
- ACTIVE
- MLS#
- OC25151986
- Year Built
- 2007
- Bedrooms
- 2
- Bathrooms
- 3
- Living Sq. Ft
- 1,364
- Lot Size
- 19,407
- Acres
- 0.45
- Lot Location
- Close to Clubhouse, Greenbelt, Near Park
- Days on Market
- 8
- Property Type
- Condo
- Property Sub Type
- Condominium
- Stories
- Two Levels
- Neighborhood
- Garland Park (Wdgp)
Property Description
Looking for a place where thoughtful design and easy living come together in the heart of Woodbury? This is it. Perfectly set across from a peaceful greenspace with a charming gazebo and barbecue area, this home feels open and private with no neighbors directly in front. Inside, timeless details like real hardwood flooring, custom wainscoting, and recessed lighting add warmth and style. The open-concept kitchen, anchored by a center island, flows effortlessly into the living and dining areas—perfect for relaxed nights in or casual get-togethers. Upstairs, both bedrooms are private en-suites, plus there’s a guest bath downstairs for extra convenience. A spacious two-car tandem garage, upstairs laundry with storage, and a low-maintenance layout make daily life feel simple—whether you’re working from home, traveling often, or just want more time to enjoy everything Woodbury has to offer. With nearby shops, dining, award-winning schools, and easy access to freeways and Toll Roads, 180 Guinevere is ready for you to call it your home.
Additional Information
- HOA
- 210
- Frequency
- Monthly
- Second HOA
- $196
- Association Amenities
- Sport Court, Maintenance Grounds, Barbecue, Playground, Pool, Spa/Hot Tub
- Appliances
- Built-In Range, Dishwasher, Gas Cooktop, Gas Range, Microwave, Range Hood, Water Heater, Dryer, Washer
- Pool Description
- Association
- Fireplace Description
- Living Room
- Heat
- Forced Air
- Cooling
- Yes
- Cooling Description
- Central Air
- View
- Park/Greenbelt, Neighborhood
- Patio
- Concrete, Enclosed
- Roof
- Common Roof
- Garage Spaces Total
- 2
- Sewer
- Sewer Tap Paid
- Water
- Public
- School District
- Irvine Unified
- Elementary School
- Woodbury
- Middle School
- Jeffery Trail
- High School
- Portola
- Interior Features
- Breakfast Bar, Ceiling Fan(s), Crown Molding, Eat-in Kitchen, Open Floorplan, Paneling/Wainscoting, Recessed Lighting, Tile Counters, All Bedrooms Up, Walk-In Closet(s)
- Attached Structure
- Attached
- Number Of Units Total
- 1
Listing courtesy of Listing Agent: Michelle Phillips (michellephillipsrealtor@gmail.com) from Listing Office: Real Broker.
Mortgage Calculator
Based on information from California Regional Multiple Listing Service, Inc. as of . This information is for your personal, non-commercial use and may not be used for any purpose other than to identify prospective properties you may be interested in purchasing. Display of MLS data is usually deemed reliable but is NOT guaranteed accurate by the MLS. Buyers are responsible for verifying the accuracy of all information and should investigate the data themselves or retain appropriate professionals. Information from sources other than the Listing Agent may have been included in the MLS data. Unless otherwise specified in writing, Broker/Agent has not and will not verify any information obtained from other sources. The Broker/Agent providing the information contained herein may or may not have been the Listing and/or Selling Agent.
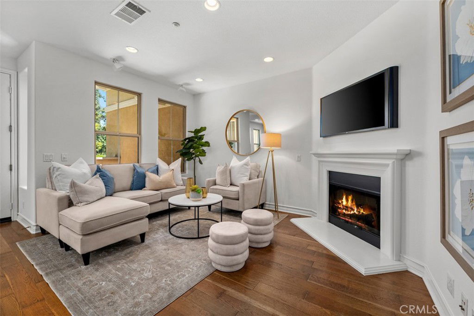
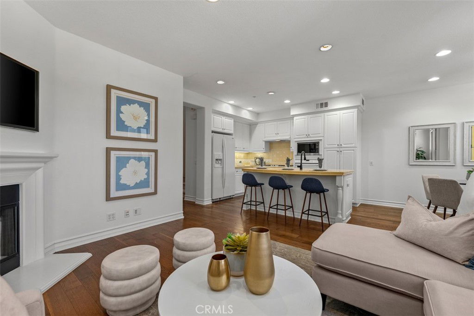
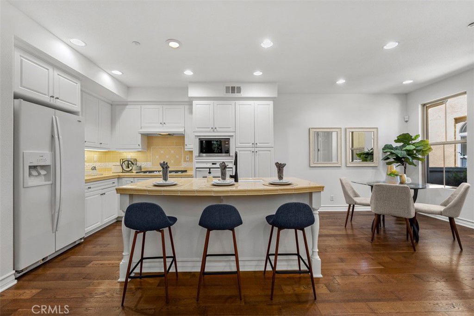
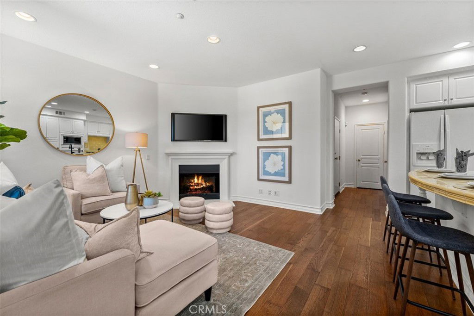
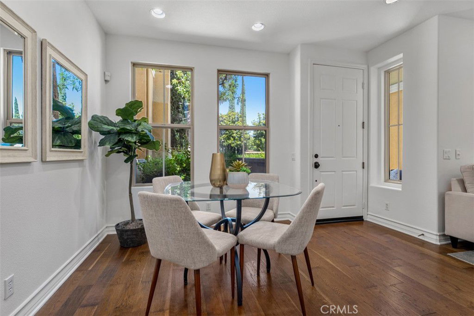
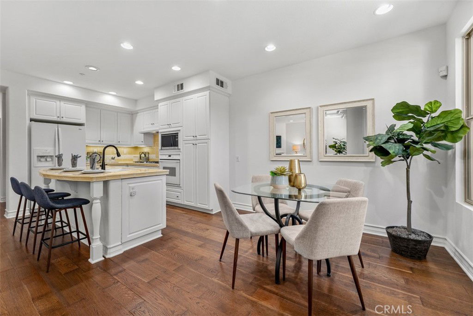
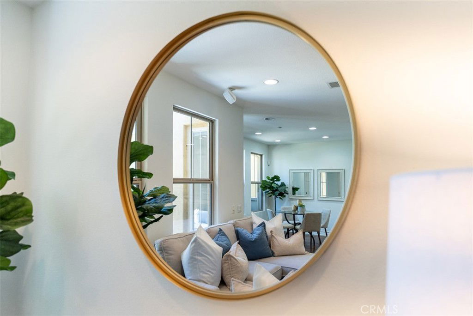
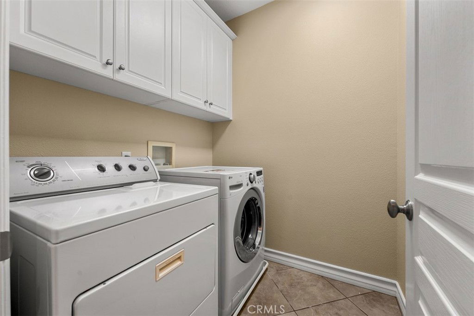
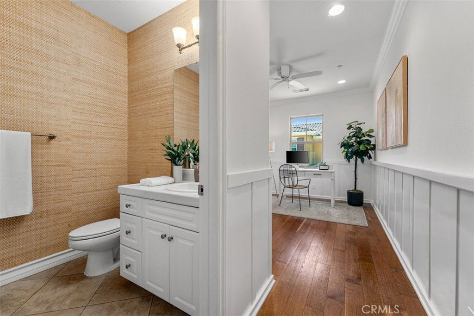
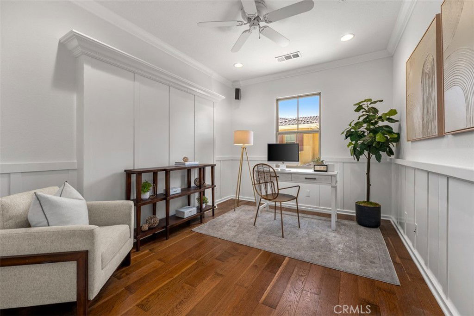
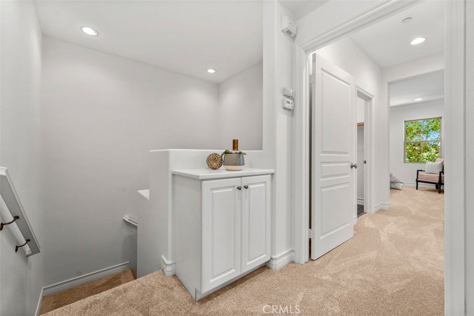
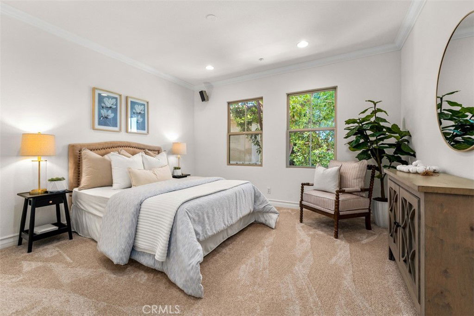
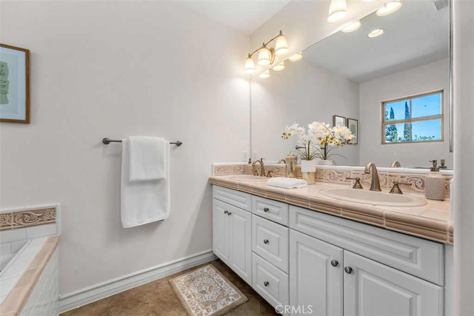
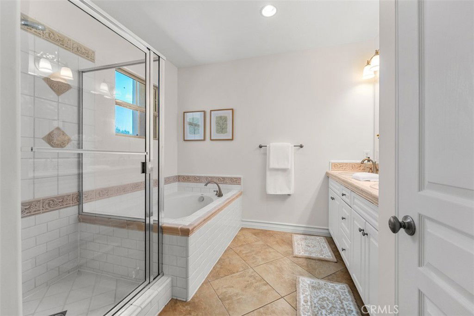
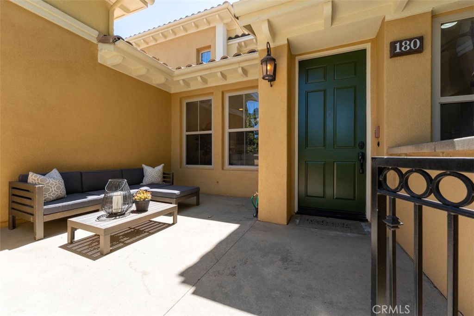
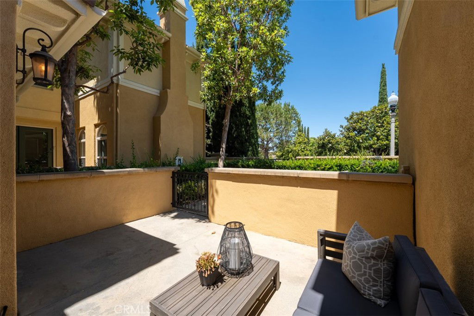
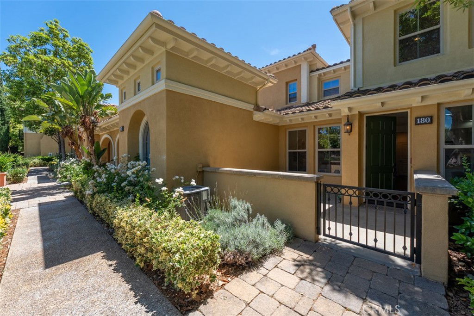
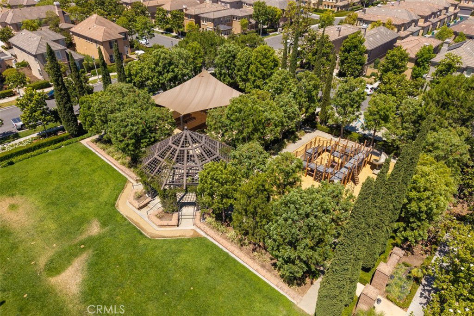
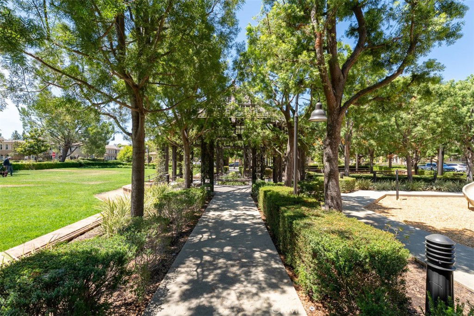
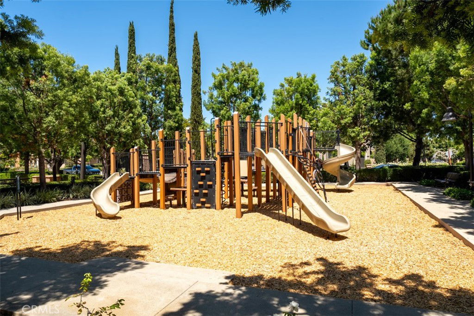
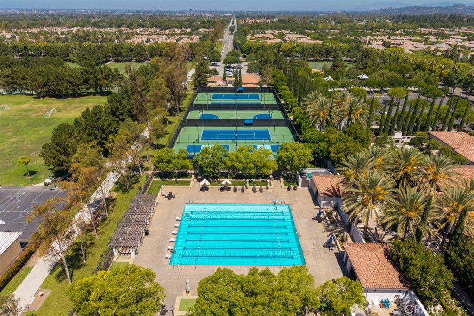
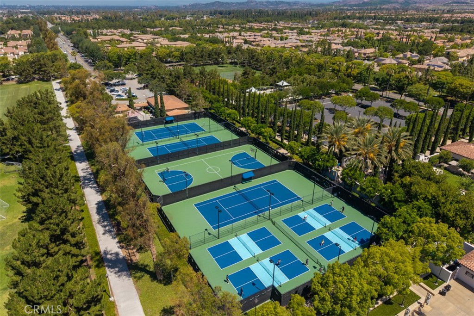
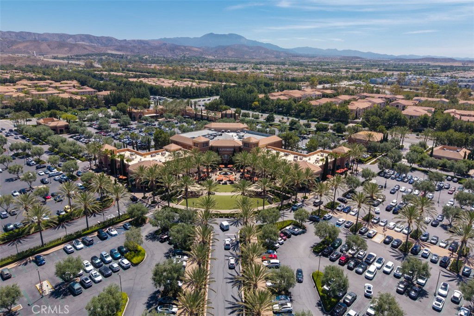
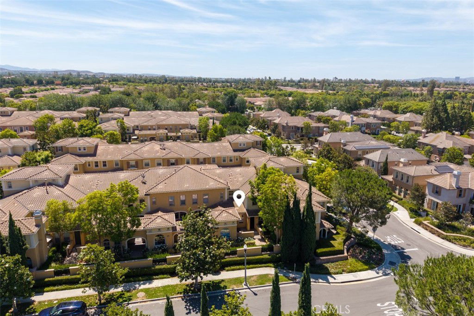
/t.realgeeks.media/resize/140x/https://u.realgeeks.media/landmarkoc/landmarklogo.png)