24532 La Cienega Street, Laguna Hills, CA 92653
- $1,700,000
- 5
- BD
- 3
- BA
- 2,371
- SqFt
- List Price
- $1,700,000
- Status
- ACTIVE
- MLS#
- OC25152647
- Year Built
- 1983
- Bedrooms
- 5
- Bathrooms
- 3
- Living Sq. Ft
- 2,371
- Lot Size
- 8,400
- Acres
- 0.19
- Lot Location
- Corner Lot, Lawn, Landscaped
- Days on Market
- 5
- Property Type
- Single Family Residential
- Style
- Traditional
- Property Sub Type
- Single Family Residence
- Stories
- Two Levels
- Neighborhood
- Ridgefield (Rid)
Property Description
Nestled on a desirable corner lot, 24532 La Cienega Street offers warmth, charm, and an ideal layout in the sought-after Ridgefield community. Framed by a white picket fence and mature landscaping, this inviting home features soaring ceilings, abundant natural light, and a thoughtfully designed floor plan with formal living and dining areas, a separate family room, and a versatile main-level bonus room with an adjacent 3/4 bath—perfect for guests or a potential fifth bedroom. The kitchen boasts quartz countertops, subway tile backsplash, stainless steel appliances, and a sunny breakfast nook. Upstairs, spacious bedrooms and beautifully appointed bathrooms provide comfort and style. Outside, enjoy a private backyard with lush plantings, brick-lined patio areas, and hillside views. Additional highlights include a three-car garage, central AC, and access to nearby parks, trails, all with low HOA and no Mello Roos. Ideally located near Laguna Hills High School and the Community Center, this home offers a peaceful lifestyle with convenience close at hand.
Additional Information
- HOA
- 69
- Frequency
- Monthly
- Association Amenities
- Other
- Appliances
- Dishwasher, Freezer, Disposal, Gas Range, Refrigerator
- Pool Description
- None
- Fireplace Description
- Family Room, Gas
- Heat
- Central
- Cooling
- Yes
- Cooling Description
- Central Air
- View
- Hills, Neighborhood
- Exterior Construction
- Stucco
- Patio
- Brick, Concrete, Patio
- Garage Spaces Total
- 3
- Sewer
- Public Sewer
- Water
- Public
- School District
- Saddleback Valley Unified
- Interior Features
- Breakfast Area, Ceiling Fan(s), Cathedral Ceiling(s), Separate/Formal Dining Room, Open Floorplan, Recessed Lighting, Bedroom on Main Level, Primary Suite, Walk-In Closet(s)
- Attached Structure
- Detached
- Number Of Units Total
- 1
Listing courtesy of Listing Agent: Brian Sperry (brian@briansperry.com) from Listing Office: Compass.
Mortgage Calculator
Based on information from California Regional Multiple Listing Service, Inc. as of . This information is for your personal, non-commercial use and may not be used for any purpose other than to identify prospective properties you may be interested in purchasing. Display of MLS data is usually deemed reliable but is NOT guaranteed accurate by the MLS. Buyers are responsible for verifying the accuracy of all information and should investigate the data themselves or retain appropriate professionals. Information from sources other than the Listing Agent may have been included in the MLS data. Unless otherwise specified in writing, Broker/Agent has not and will not verify any information obtained from other sources. The Broker/Agent providing the information contained herein may or may not have been the Listing and/or Selling Agent.
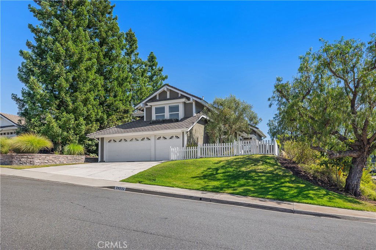
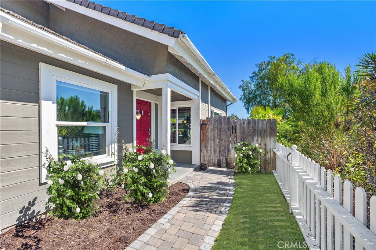
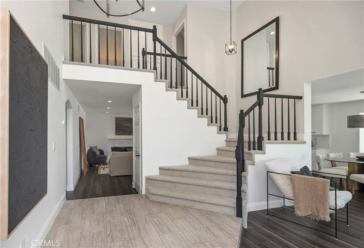
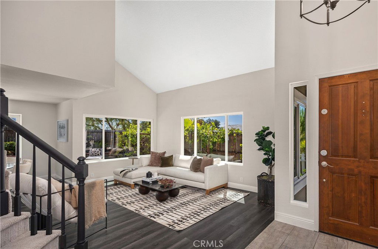
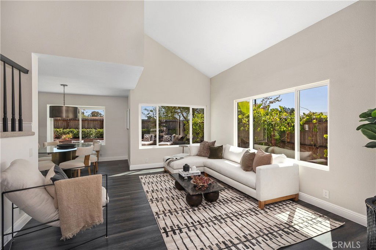
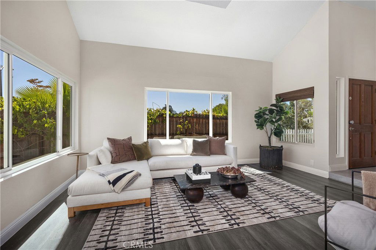
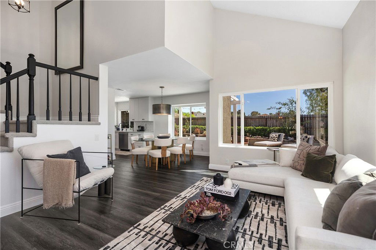
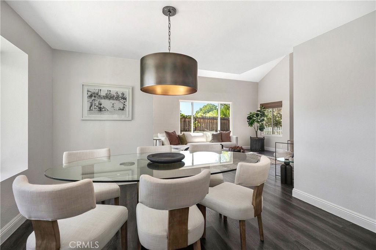
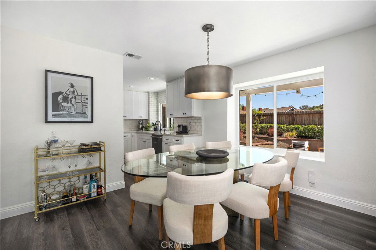
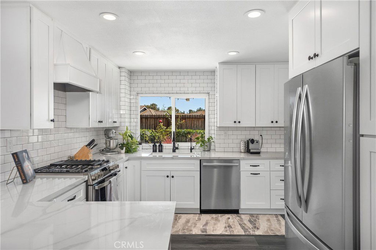
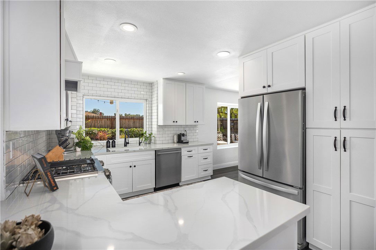
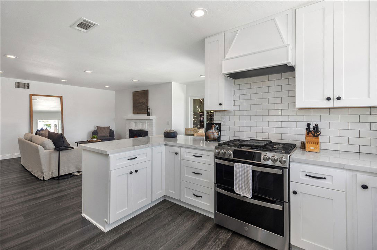
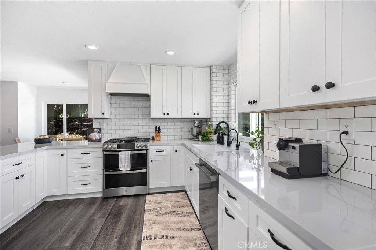
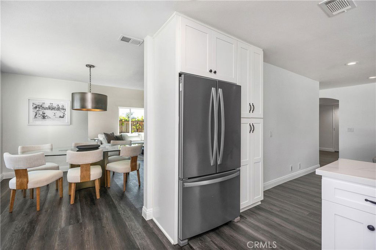
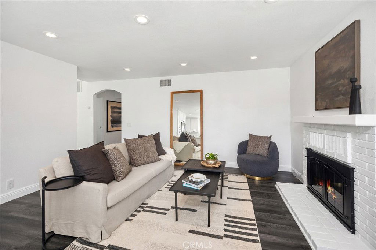
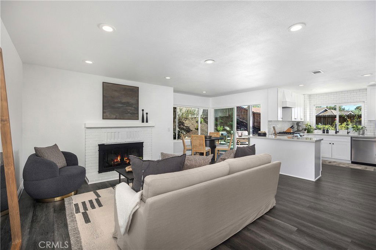
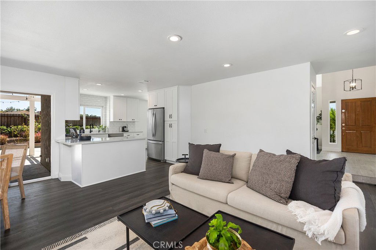
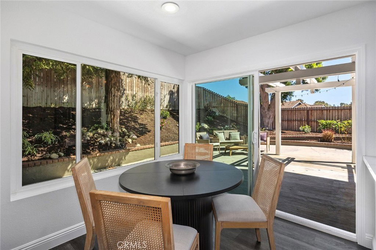
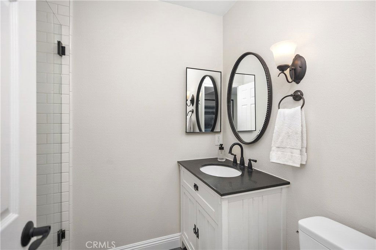
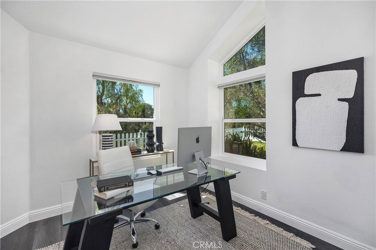
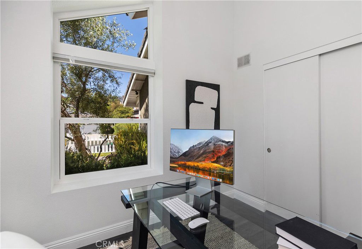
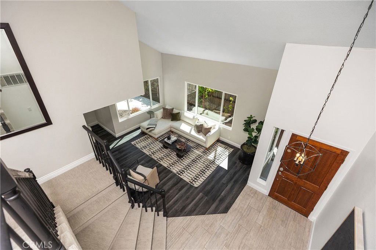
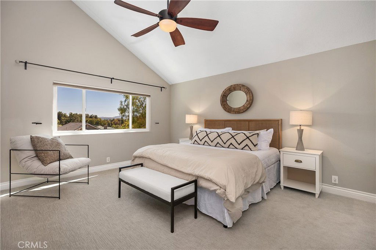
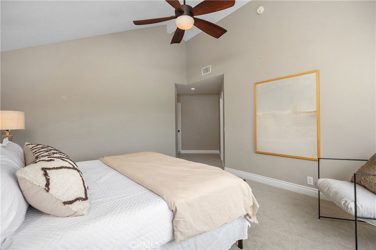
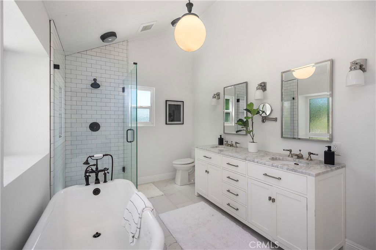
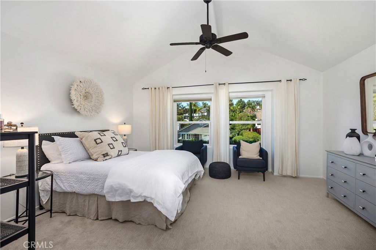
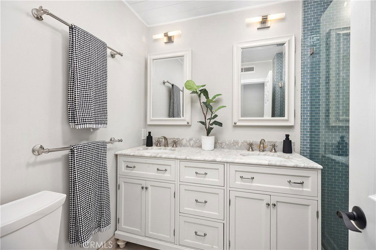
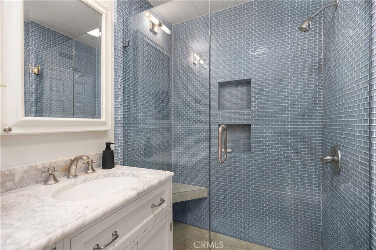
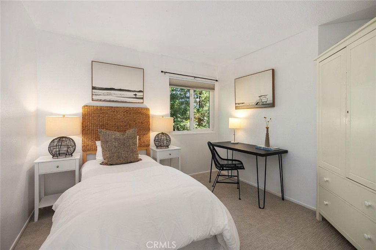
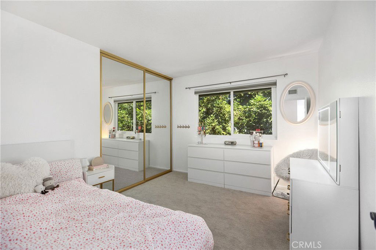
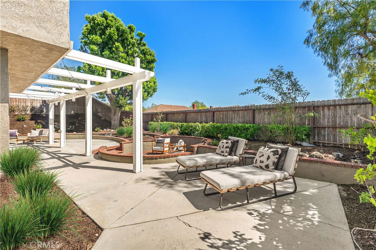
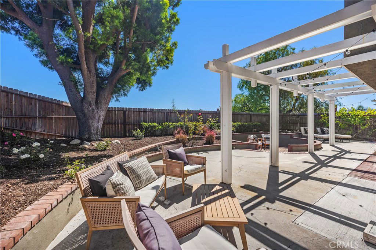
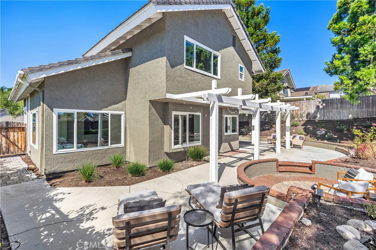
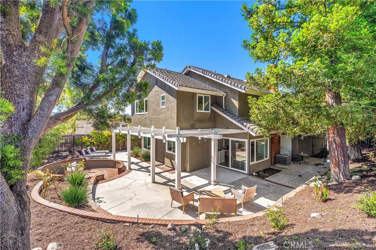
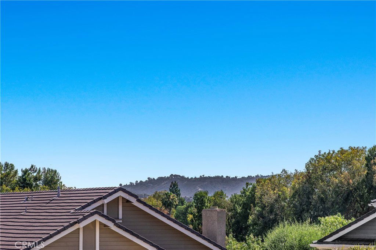
/t.realgeeks.media/resize/140x/https://u.realgeeks.media/landmarkoc/landmarklogo.png)