17751 Prescott, Huntington Beach, CA 92647
- $1,350,000
- 3
- BD
- 2
- BA
- 1,528
- SqFt
- List Price
- $1,350,000
- Status
- ACTIVE
- MLS#
- OC25153684
- Year Built
- 1966
- Bedrooms
- 3
- Bathrooms
- 2
- Living Sq. Ft
- 1,528
- Lot Size
- 6,000
- Acres
- 0.14
- Lot Location
- Back Yard, Landscaped
- Days on Market
- 4
- Property Type
- Single Family Residential
- Property Sub Type
- Single Family Residence
- Stories
- One Level
- Neighborhood
- Dutch Haven Marina (Dhma)
Property Description
Welcome to 17751 Prescott Lane, a beautifully updated and well maintained single-level home nestled in the sought-after Dutch Haven neighborhood of Huntington Beach. Boasting 3 bedrooms, 2 bathrooms, and 1,528 square feet of comfortable living space, this residence sits on a generous 6,000 square foot lot less than 2 miles from the beach — offering the perfect blend of coastal living and neighborhood charm. Step inside and you’re welcomed by a bright and spacious living room with a cozy fireplace, perfect for relaxing or entertaining guests. The dining area flows seamlessly from the kitchen, making mealtime and gatherings a breeze. Down the hallway, two well-appointed guest bedrooms share a full bathroom. The expansive primary suite is a true retreat, featuring a walk-in closet, and an ensuite bathroom with dual vanities, a walk-in shower, and a separate soaking tub. The private backyard is an entertainer’s dream with ample space for outdoor dining, play, or relaxation. Enjoy a new spa (installed in 2022), perfect for unwinding year-round. Additional upgrades include solar panels, a tankless water heater, and central A/C to keep you cool and energy-efficient all year long. With its ideal floor plan and unbeatable location just minutes from award-winning schools, shopping, dining, and Huntington Beach’s iconic coastline, this is the home you've been waiting for.
Additional Information
- Appliances
- Dishwasher, Electric Cooktop, Disposal
- Pool Description
- None
- Fireplace Description
- Gas, Living Room
- Heat
- Central
- Cooling
- Yes
- Cooling Description
- Central Air
- View
- Neighborhood
- Patio
- Covered, Patio
- Garage Spaces Total
- 2
- Sewer
- Public Sewer
- Water
- Public
- School District
- Huntington Beach Union High
- Interior Features
- Recessed Lighting, All Bedrooms Down, Bedroom on Main Level, Walk-In Closet(s)
- Attached Structure
- Detached
- Number Of Units Total
- 1
Listing courtesy of Listing Agent: Jody Clegg (info@jodyclegg.com) from Listing Office: Compass.
Mortgage Calculator
Based on information from California Regional Multiple Listing Service, Inc. as of . This information is for your personal, non-commercial use and may not be used for any purpose other than to identify prospective properties you may be interested in purchasing. Display of MLS data is usually deemed reliable but is NOT guaranteed accurate by the MLS. Buyers are responsible for verifying the accuracy of all information and should investigate the data themselves or retain appropriate professionals. Information from sources other than the Listing Agent may have been included in the MLS data. Unless otherwise specified in writing, Broker/Agent has not and will not verify any information obtained from other sources. The Broker/Agent providing the information contained herein may or may not have been the Listing and/or Selling Agent.
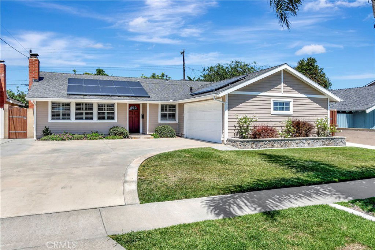
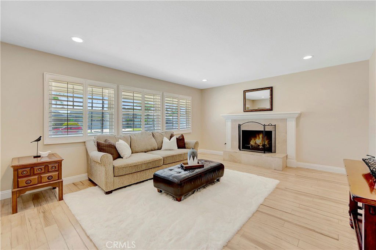
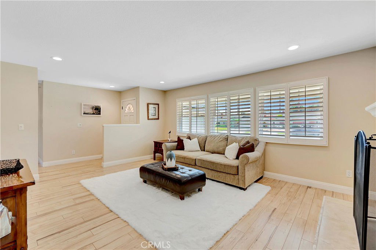
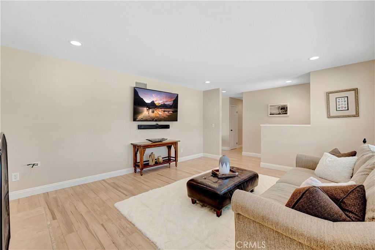
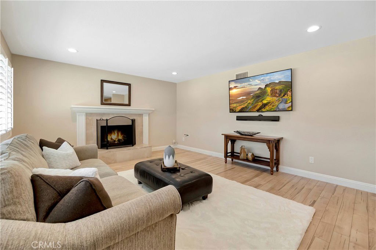
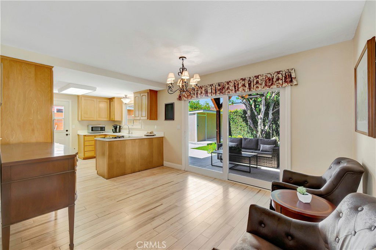
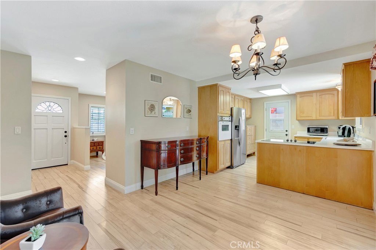
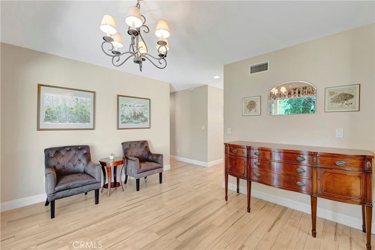
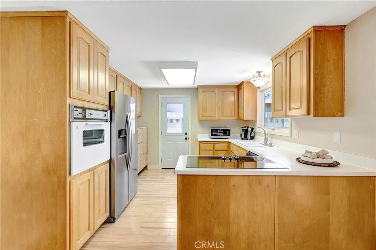
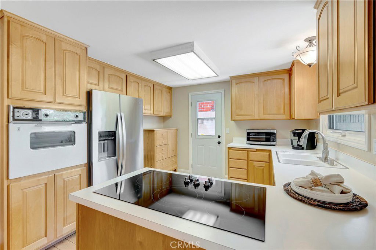
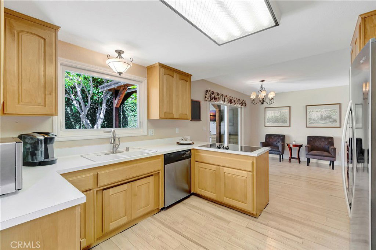
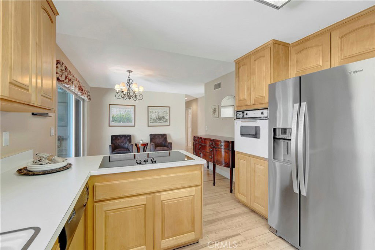
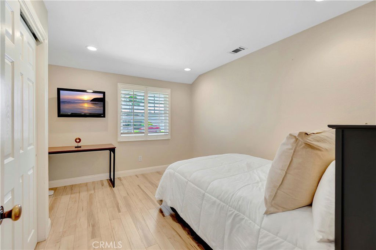
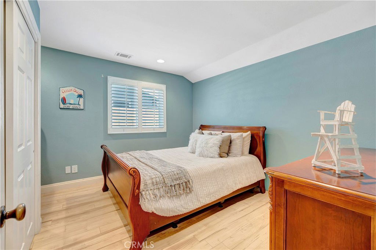
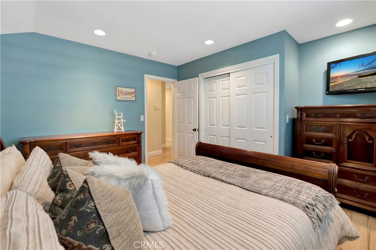
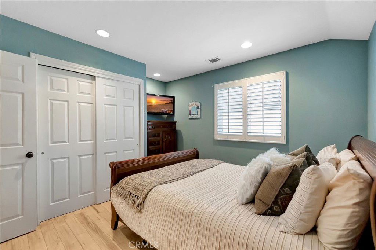
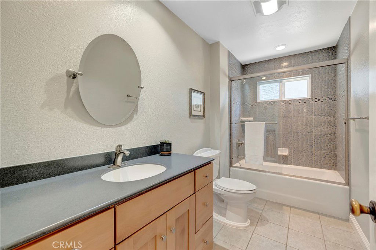
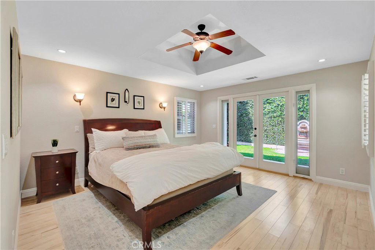
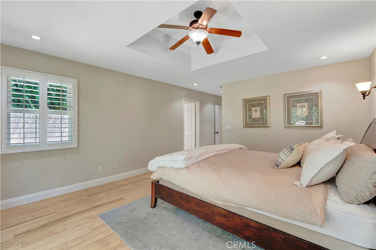
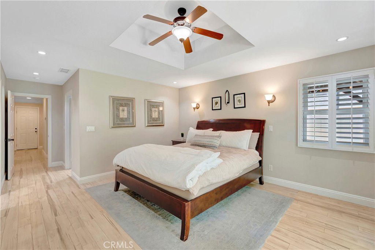
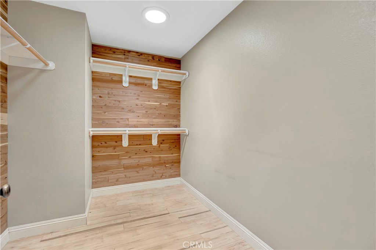
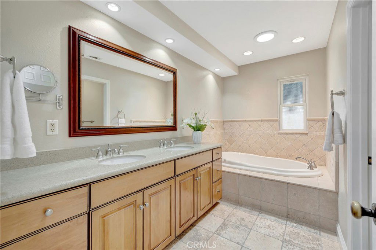
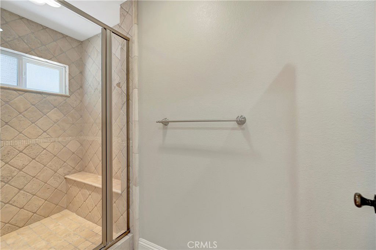
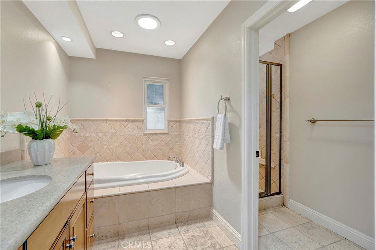
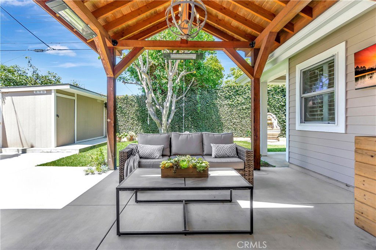
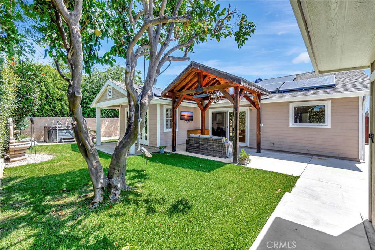
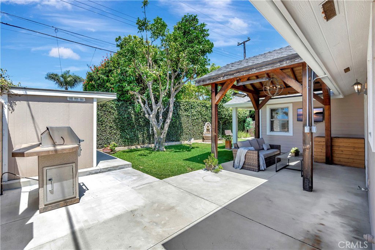
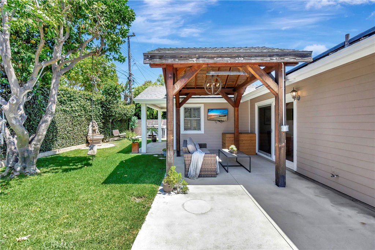
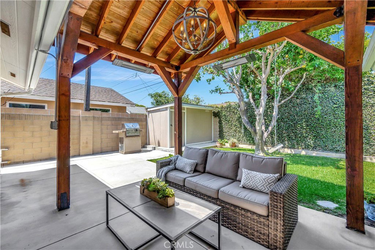
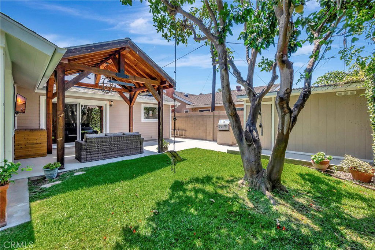
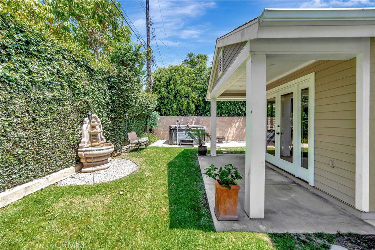
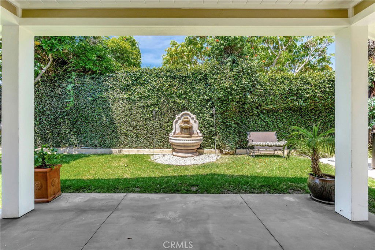
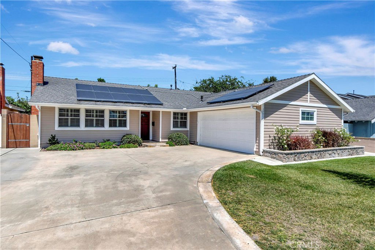
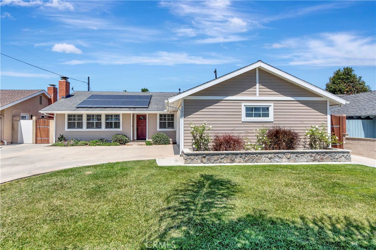
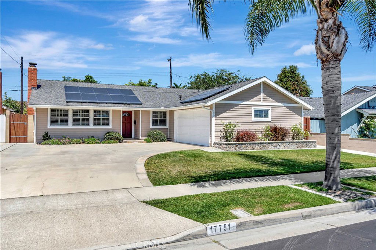
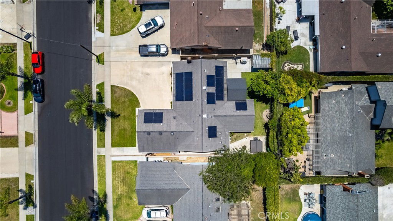
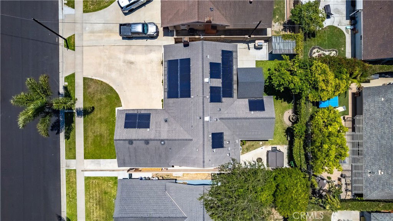
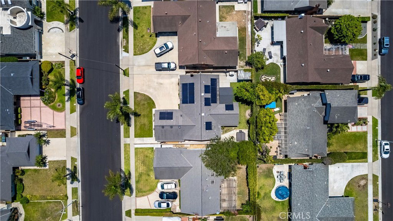
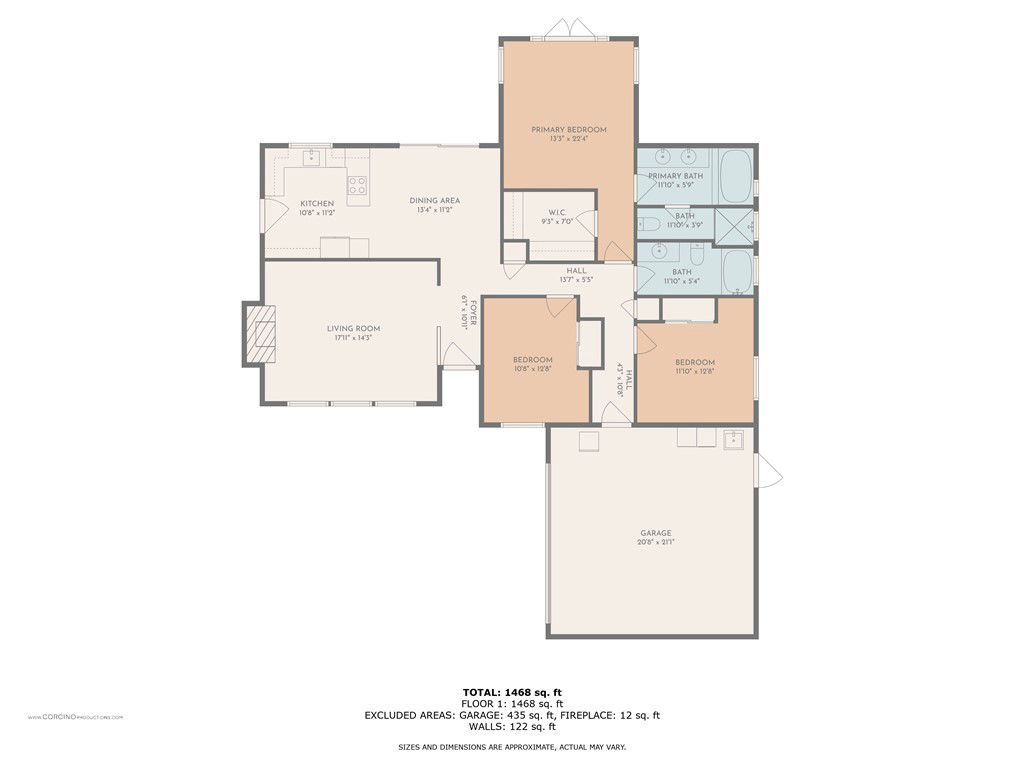
/t.realgeeks.media/resize/140x/https://u.realgeeks.media/landmarkoc/landmarklogo.png)