24046 Lindley Street, Mission Viejo, CA 92691
- $1,295,000
- 4
- BD
- 3
- BA
- 2,266
- SqFt
- List Price
- $1,295,000
- Status
- ACTIVE
- MLS#
- OC25150900
- Year Built
- 1976
- Bedrooms
- 4
- Bathrooms
- 3
- Living Sq. Ft
- 2,266
- Lot Size
- 7,820
- Acres
- 0.18
- Lot Location
- Back Yard, Front Yard, Sprinklers Timer, Sprinkler System, Street Level, Yard
- Days on Market
- 4
- Property Type
- Single Family Residential
- Style
- Contemporary
- Property Sub Type
- Single Family Residence
- Stories
- Two Levels
- Neighborhood
- Aegean Hills Central (Ah)
Property Description
Welcome home to a pristine property that exudes pride of ownership. This open floor plan with cathedral ceilings invites you to imagine get-togethers with loved ones in the huge living room, family room, and dining room! Enjoy new LVP flooring, central AC, and central house fan. The spacious kitchen offers upgraded cabinetry & granite countertops, plenty of windows & counter space to work, and a view of the patio & private backyard. A large eating area is just off the kitchen next to the sliding glass door that leads outside. Large windows off the family room make this house extra bright. The master bedroom and bath has a walk-in closet and dual sinks. An inside laundry room is located downstairs along with a half bath. Upgrades include: all new double pane windows, new LVP flooring, new deck on the side yard, new paint, updated fireplace, new AC ducting in the attic, new thermostats, B-Hyve smart watering system and hillside irrigation, and all new house pex repipe. Large grassy back & front yards with wrap-around patio, custom-built play structure, plus hill with retaining wall, various fruit trees, and room for your garden. NO MELLO ROOS & NO HOA. Ideally situated just a short walk from a nearby park and the scenic Aliso Creek Bike Trail, this home is also close to shopping, dining, and entertainment options. With easy freeway access and only a 10-minute drive to John Wayne International Airport (SNA), this location is unbeatable for both commuters and adventurers alike! With its prime location and thoughtfully designed floor plan, this home is a true gem waiting to be discovered!
Additional Information
- Appliances
- Dishwasher, Gas Cooktop, Disposal, Gas Range, Microwave, Refrigerator, Range Hood, Water Heater, Dryer, Washer
- Pool Description
- None
- Fireplace Description
- Gas, Living Room
- Heat
- Central, Forced Air, Fireplace(s), Natural Gas
- Cooling
- Yes
- Cooling Description
- Central Air, Whole House Fan, Attic Fan
- View
- Neighborhood
- Exterior Construction
- Drywall, Stucco, Wood Siding
- Patio
- Concrete, Covered, Open, Patio
- Roof
- Tile
- Garage Spaces Total
- 2
- Sewer
- Public Sewer, Sewer Tap Paid
- Water
- Public
- School District
- Saddleback Valley Unified
- Elementary School
- Del Cerro
- Middle School
- Los Alisos
- High School
- Mission Viejo
- Interior Features
- Breakfast Area, Ceiling Fan(s), Cathedral Ceiling(s), Separate/Formal Dining Room, High Ceilings, Open Floorplan, Pantry, Recessed Lighting, Storage, All Bedrooms Up, Primary Suite, Walk-In Closet(s)
- Attached Structure
- Detached
- Number Of Units Total
- 1
Listing courtesy of Listing Agent: Tricia Poissonnier (realtors@arnoandtricia.com) from Listing Office: HomeSmart, Evergreen Realty.
Mortgage Calculator
Based on information from California Regional Multiple Listing Service, Inc. as of . This information is for your personal, non-commercial use and may not be used for any purpose other than to identify prospective properties you may be interested in purchasing. Display of MLS data is usually deemed reliable but is NOT guaranteed accurate by the MLS. Buyers are responsible for verifying the accuracy of all information and should investigate the data themselves or retain appropriate professionals. Information from sources other than the Listing Agent may have been included in the MLS data. Unless otherwise specified in writing, Broker/Agent has not and will not verify any information obtained from other sources. The Broker/Agent providing the information contained herein may or may not have been the Listing and/or Selling Agent.
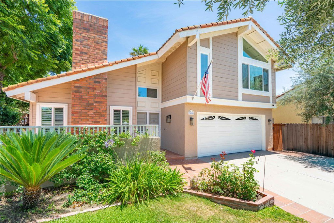
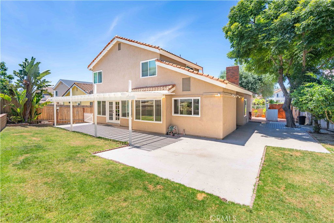
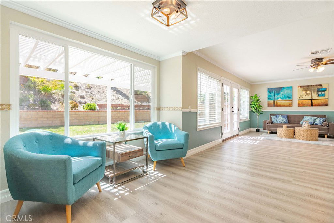
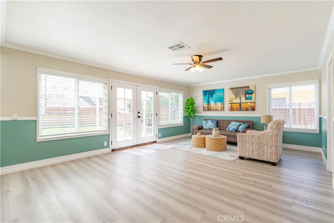


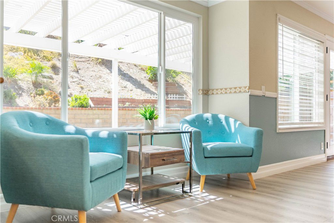

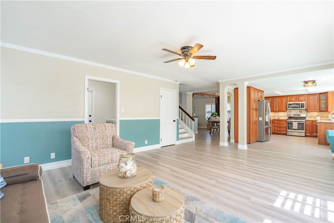
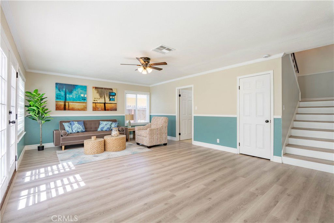
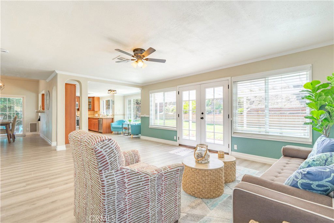
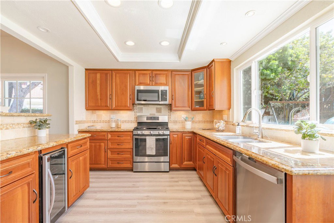
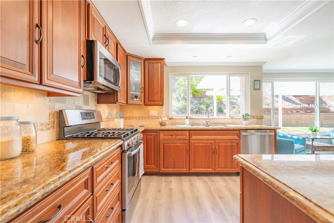
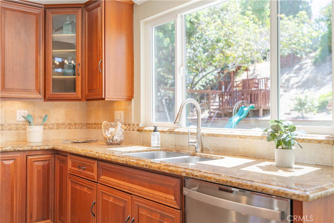
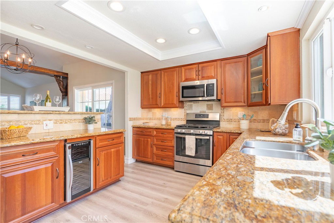
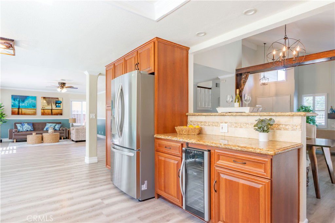
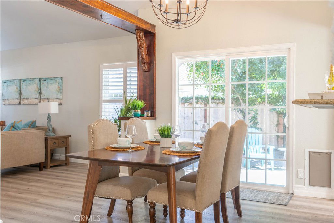
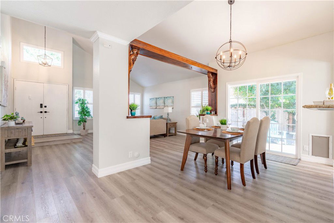
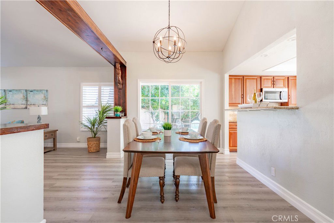
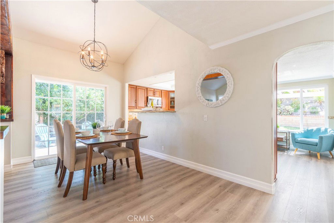
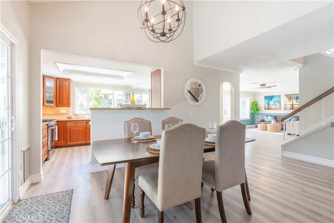
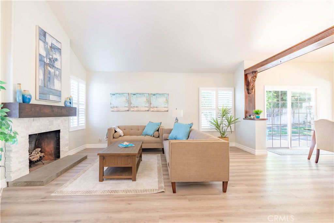
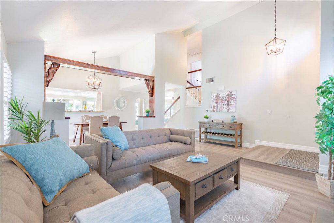
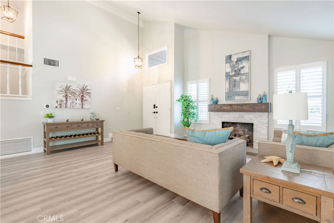
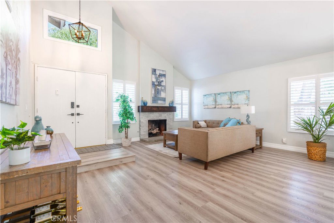
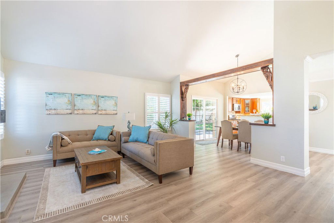
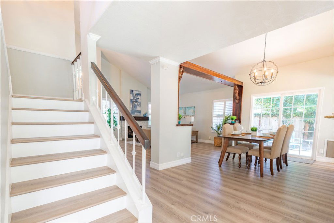
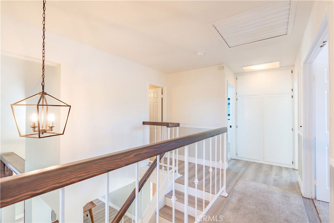
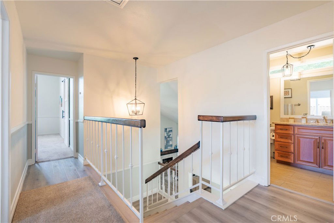
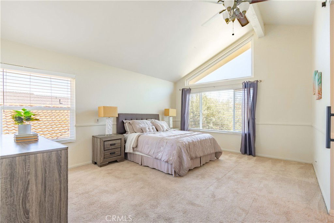
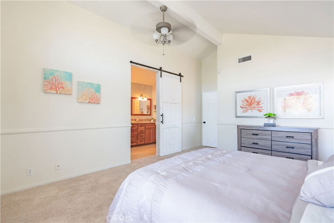
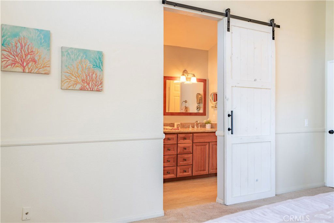
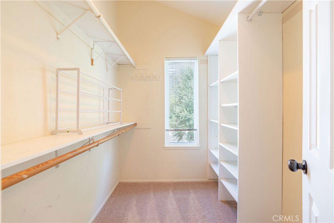
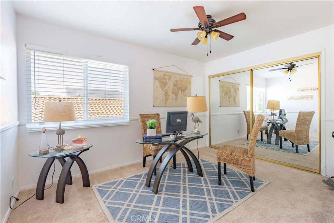
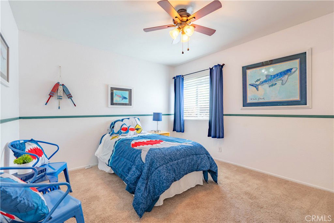
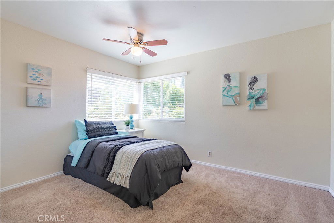
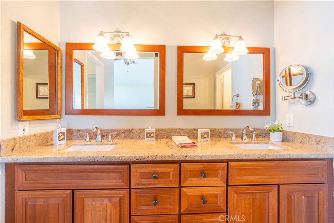
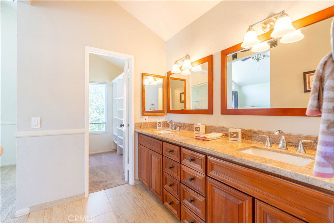
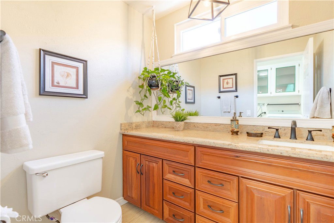
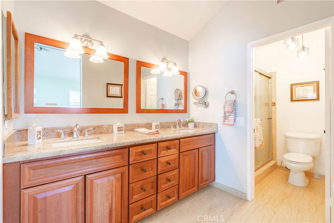
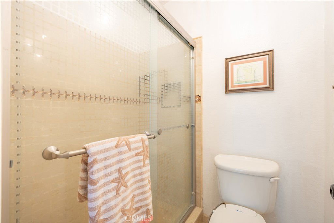
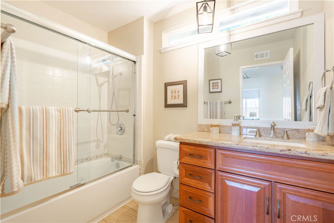
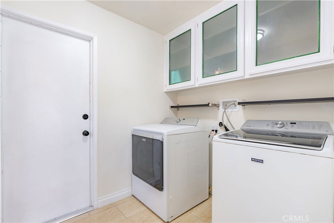
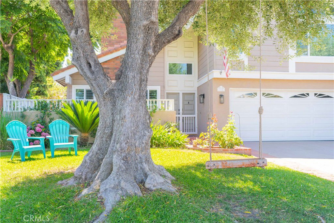
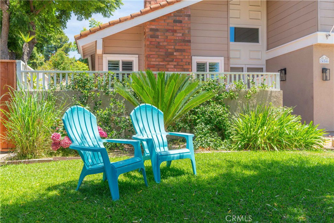
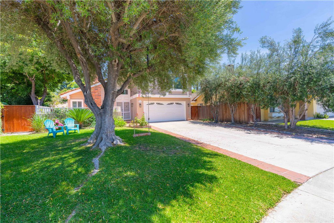
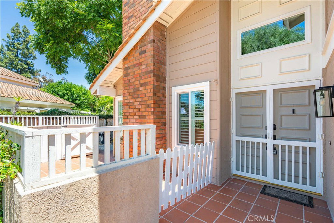
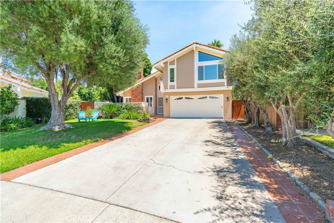
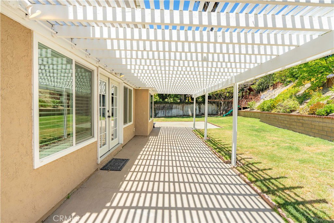
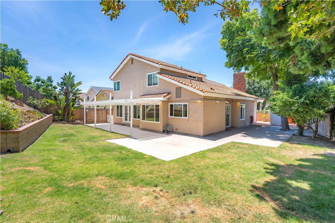
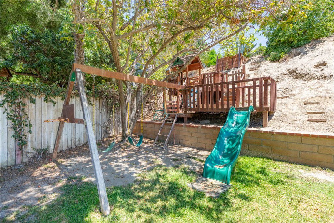
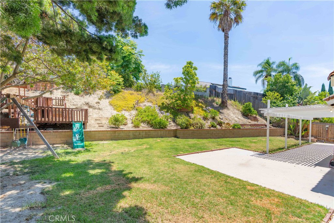
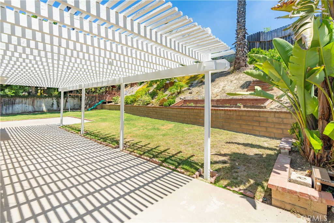
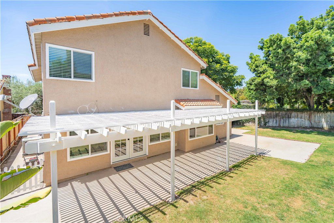
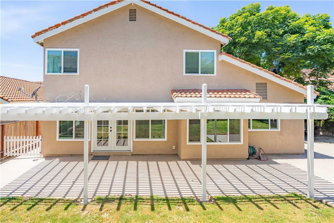
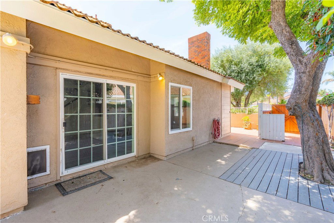
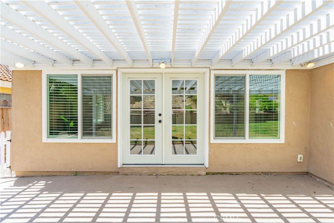
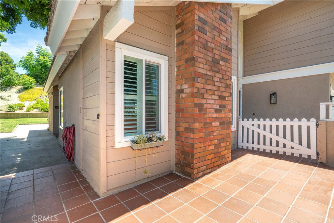
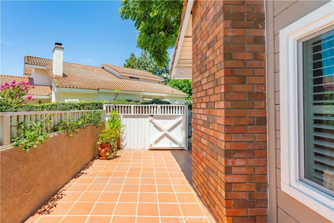
/t.realgeeks.media/resize/140x/https://u.realgeeks.media/landmarkoc/landmarklogo.png)