6220 E Palo Alto Drive, Anaheim Hills, CA 92807
- $998,000
- 3
- BD
- 2
- BA
- 1,667
- SqFt
- List Price
- $998,000
- Status
- ACTIVE
- MLS#
- OC25154422
- Year Built
- 1975
- Bedrooms
- 3
- Bathrooms
- 2
- Living Sq. Ft
- 1,667
- Lot Size
- 7,364
- Acres
- 0.17
- Lot Location
- Cul-De-Sac, Front Yard, Level, Street Level
- Days on Market
- 4
- Property Type
- Single Family Residential
- Style
- Traditional
- Property Sub Type
- Single Family Residence
- Stories
- One Level
Property Description
INSTANT EQUITY OPPORTUNITY, HOME PRICED BELOW MARKET FOR QUICK SALE! This meticulously maintained 3BR/2BA single family home in prestigious Anaheim Hills offers 1,667 sq ft of move in ready living with excellent value add potential. Located on quiet cul-de-sac in top-rated school district. PROPERTY FEATURES: Open-concept layout seamlessly connects living areas to updated kitchen with backyard views. Tile and woodlike laminate flooring throughout. Primary suite features walk-in shower with modern fixtures. Two additional bedrooms share full bath, perfect for family or home office. Private backyard with covered patio ideal for Southern California outdoor living. LOCATION HIGHLIGHTS: Highly sought-after Anaheim Hills neighborhood with easy freeway access (91/55/241). Walking distance to parks, shopping centers, dining, and excellent schools. RV/boat parking plus ample driveway space. INVESTOR/BUYER APPEAL: Well maintained property with strategic below market pricing allows immediate equity creation. Perfect canvas for cosmetic updates to maximize value. Ideal for first time buyers or seasoned investors seeking value add opportunity in desirable location. LIFESTYLE AMENITIES: Family friendly cul-de-sac setting, access to hiking trails, close to employment centers, beaches, and entertainment. Strong rental market for investment buyers. This gem won't last long at this price point! Schedule private showing today. Perfect combination of move-in readiness, prime location, and upside potential in one of Orange County's most desirable neighborhoods. Schedule a showing now since Offers will be reviewed 7/15
Additional Information
- Appliances
- Gas Range, Microwave
- Pool Description
- None
- Fireplace Description
- Living Room
- Heat
- Central
- Cooling
- Yes
- Cooling Description
- Central Air
- View
- None
- Exterior Construction
- Drywall, Stucco
- Patio
- Patio
- Roof
- Tile
- Garage Spaces Total
- 2
- Sewer
- Sewer Tap Paid
- Water
- Public
- School District
- Orange Unified
- Elementary School
- Crescent
- Middle School
- El Rancho Charter
- High School
- Canyon
- Interior Features
- High Ceilings, Recessed Lighting, All Bedrooms Down, Main Level Primary, Primary Suite
- Attached Structure
- Detached
- Number Of Units Total
- 1
Listing courtesy of Listing Agent: Paula Aragone (paula@paulaaragone.com) from Listing Office: First Team Real Estate.
Mortgage Calculator
Based on information from California Regional Multiple Listing Service, Inc. as of . This information is for your personal, non-commercial use and may not be used for any purpose other than to identify prospective properties you may be interested in purchasing. Display of MLS data is usually deemed reliable but is NOT guaranteed accurate by the MLS. Buyers are responsible for verifying the accuracy of all information and should investigate the data themselves or retain appropriate professionals. Information from sources other than the Listing Agent may have been included in the MLS data. Unless otherwise specified in writing, Broker/Agent has not and will not verify any information obtained from other sources. The Broker/Agent providing the information contained herein may or may not have been the Listing and/or Selling Agent.
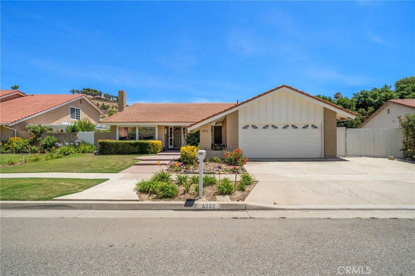
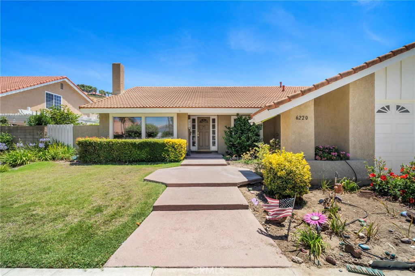
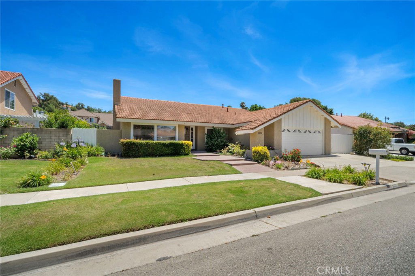
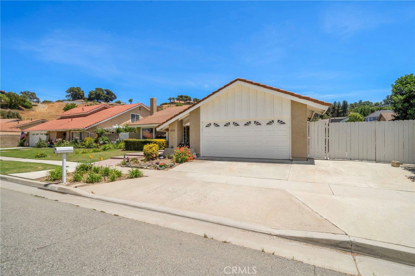
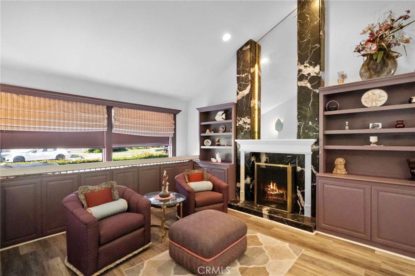
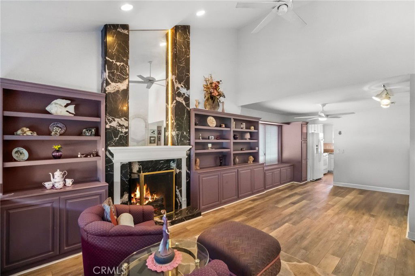
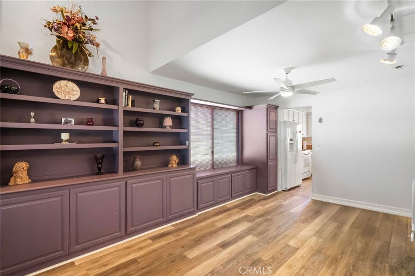
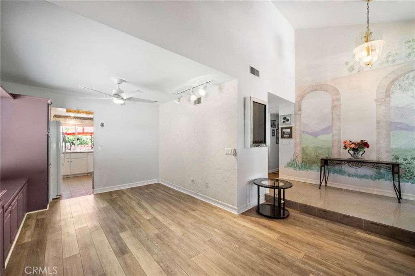
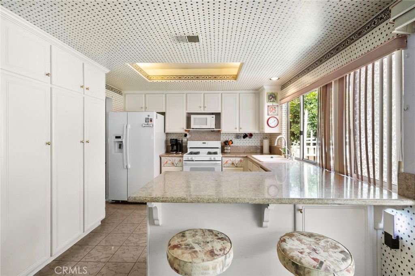
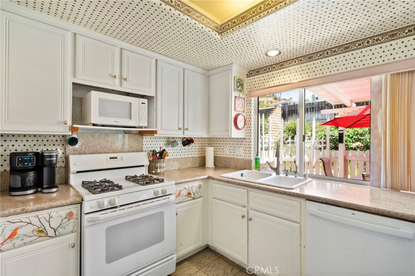
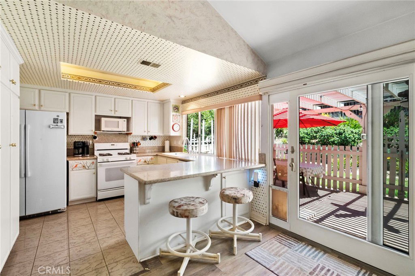
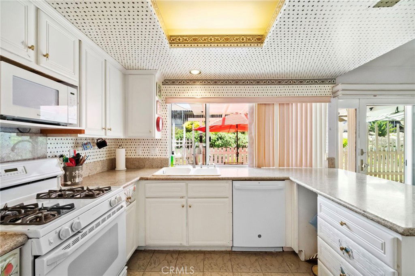
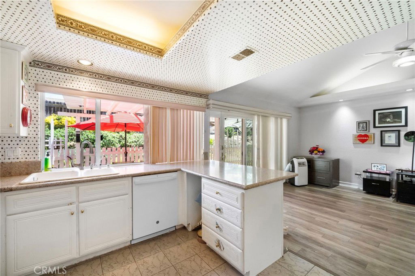
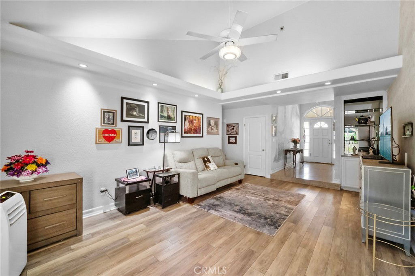
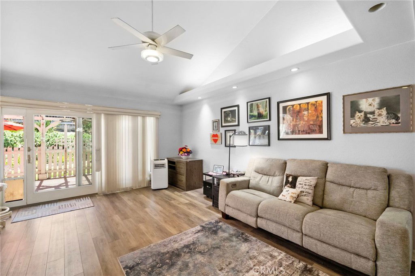
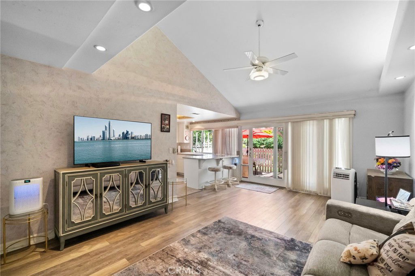
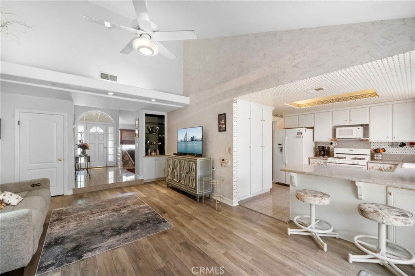
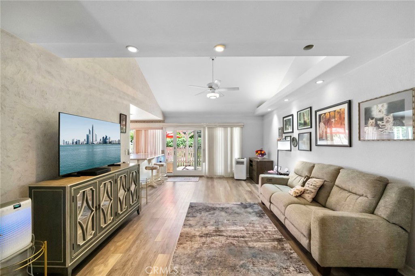
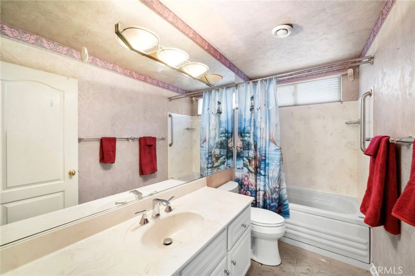
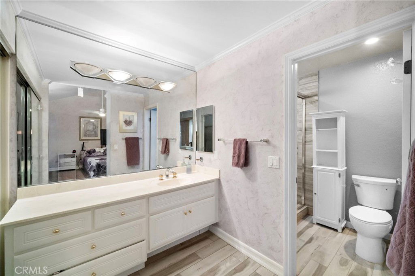
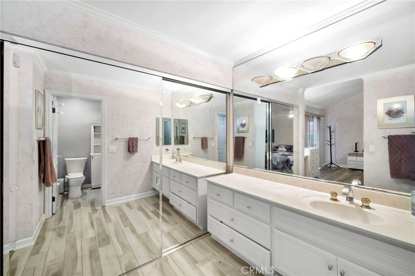
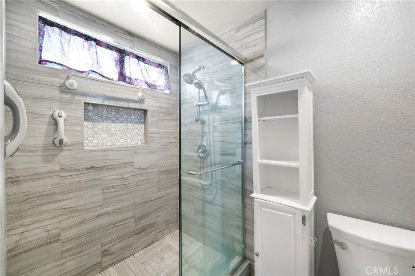
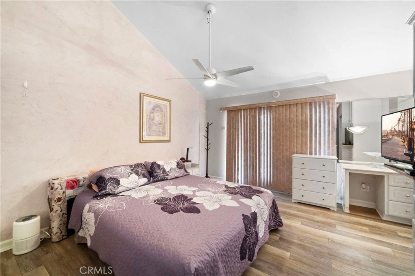
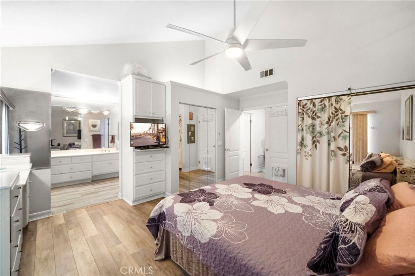
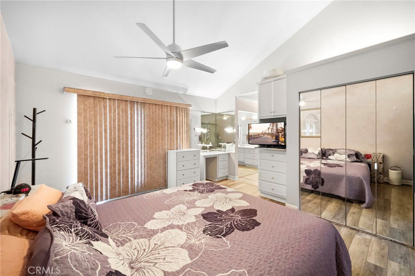
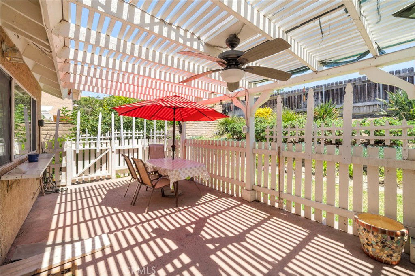
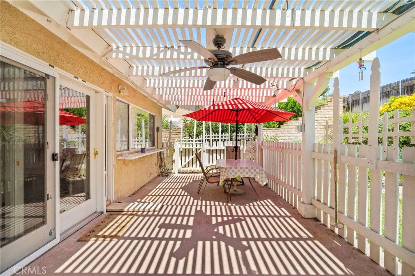
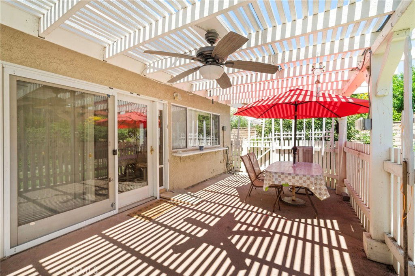
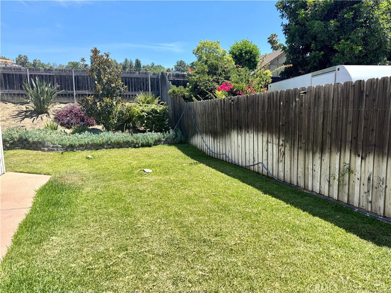
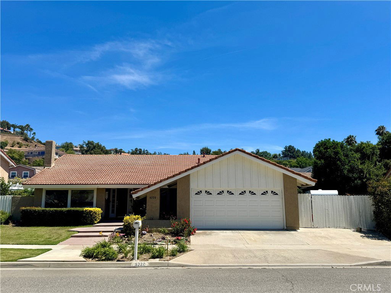
/t.realgeeks.media/resize/140x/https://u.realgeeks.media/landmarkoc/landmarklogo.png)