161 Steely, Irvine, CA 92614
- $1,190,000
- 3
- BD
- 3
- BA
- 1,592
- SqFt
- List Price
- $1,190,000
- Status
- ACTIVE
- MLS#
- OC25146608
- Year Built
- 2021
- Bedrooms
- 3
- Bathrooms
- 3
- Living Sq. Ft
- 1,592
- Lot Size
- 23,267
- Acres
- 0.53
- Days on Market
- 4
- Property Type
- Condo
- Property Sub Type
- Condominium
- Stories
- Three Or More Levels
- Neighborhood
- Paseo Del Mar
Property Description
Experience elevated urban living at 161 Steely, Irvine - a modern tri-level townhome in the highly desirable Paseo Del Mar community. Built in 2021, this refined 3-bedroom, 2.5-bath residence offers 1,592 sq ft of thoughtfully designed living space, ideal for today’s lifestyle. The entry level features a versatile bonus room perfect for a home office, gym, or creative flex space - adaptable to whatever your day calls for. On the main level, enjoy a light-filled open-concept layout with a sleek kitchen featuring stainless steel appliances, a spacious center island, and soft-close cabinetry. The living and dining areas flow seamlessly together and extend outdoors to a private balcony - perfect for morning coffee or evening wind-downs. Upstairs, you'll find all three bedrooms, including a serene primary suite with a walk-in closet and en-suite bath with dual sinks and a spacious walk-in shower. Additional highlights include in-unit laundry, recessed lighting, and a private 2-car attached garage. As a resident of Paseo Del Mar, you’ll enjoy access to resort-style amenities including a sparkling pool, spa, BBQ area, and scenic walking paths. Located minutes from Diamond Jamboree, The District, South Coast Plaza, UCI, John Wayne Airport, and major freeways — everything you need is just around the corner. Modern luxury, flexible living, and an unbeatable Irvine location - welcome home to 161 Steely.
Additional Information
- HOA
- 306
- Frequency
- Monthly
- Association Amenities
- Barbecue, Pool
- Appliances
- Dishwasher, Gas Oven, Gas Range, Refrigerator, Tankless Water Heater, Dryer, Washer
- Pool Description
- Community, Association
- Heat
- Central
- Cooling
- Yes
- Cooling Description
- Central Air
- View
- City Lights
- Garage Spaces Total
- 2
- Sewer
- Public Sewer
- Water
- Public
- School District
- Tustin Unified
- Interior Features
- Balcony, Multiple Staircases, All Bedrooms Up, Walk-In Pantry, Walk-In Closet(s)
- Attached Structure
- Attached
- Number Of Units Total
- 1
Listing courtesy of Listing Agent: Pauline Nguyen (Paulineyenre@gmail.com) from Listing Office: reframe.
Mortgage Calculator
Based on information from California Regional Multiple Listing Service, Inc. as of . This information is for your personal, non-commercial use and may not be used for any purpose other than to identify prospective properties you may be interested in purchasing. Display of MLS data is usually deemed reliable but is NOT guaranteed accurate by the MLS. Buyers are responsible for verifying the accuracy of all information and should investigate the data themselves or retain appropriate professionals. Information from sources other than the Listing Agent may have been included in the MLS data. Unless otherwise specified in writing, Broker/Agent has not and will not verify any information obtained from other sources. The Broker/Agent providing the information contained herein may or may not have been the Listing and/or Selling Agent.
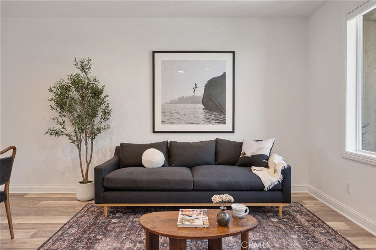
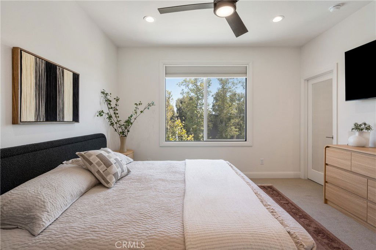
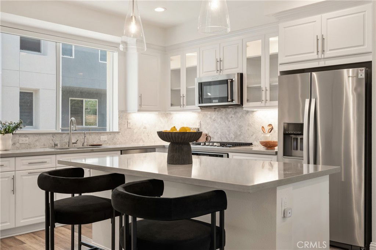
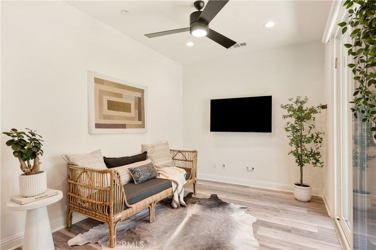
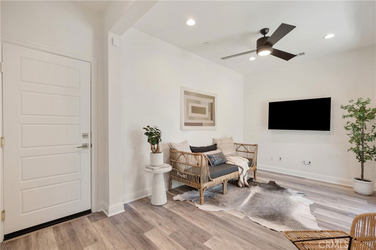
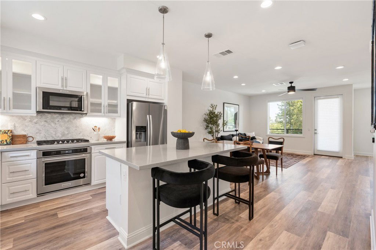
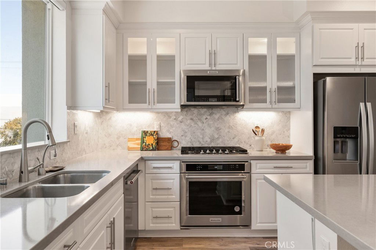
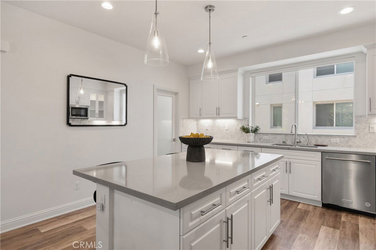
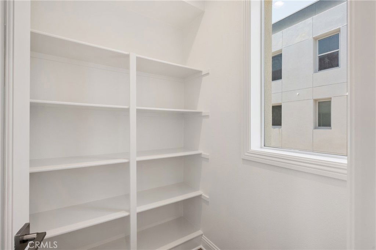
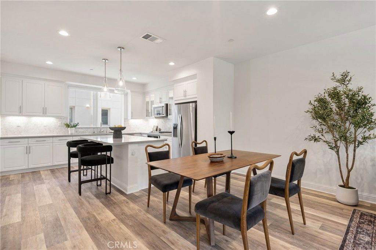
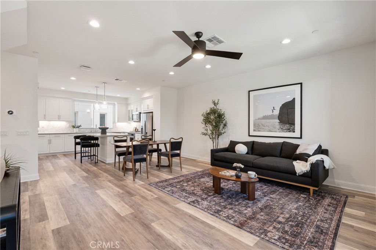
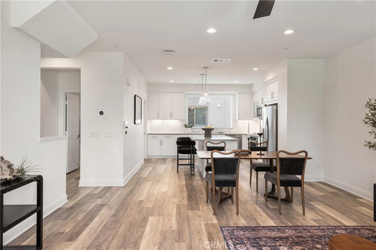
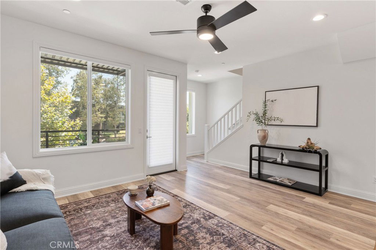
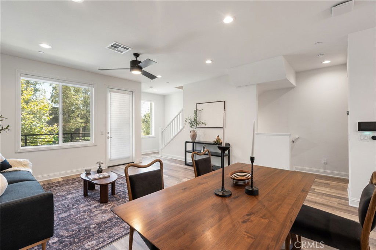
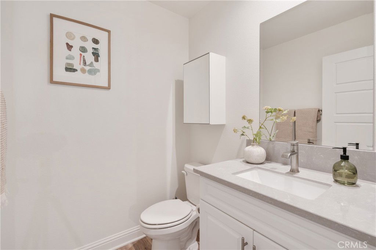
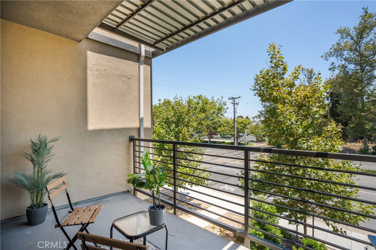
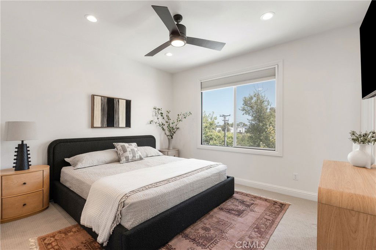
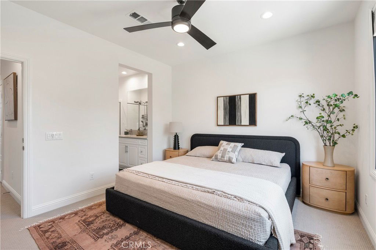
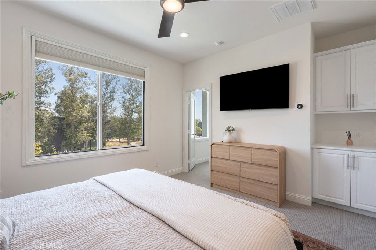
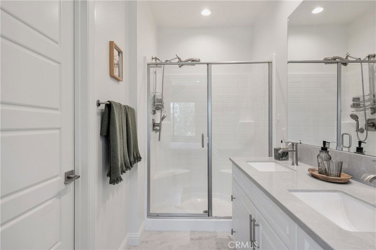
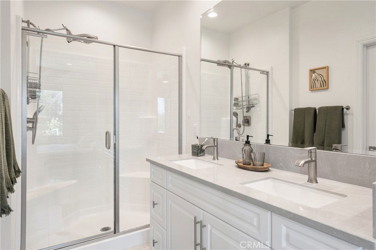
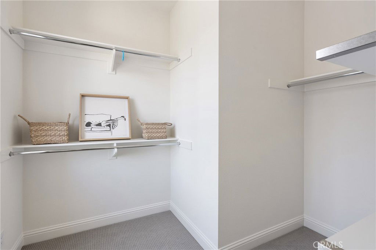
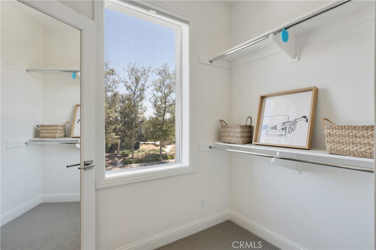
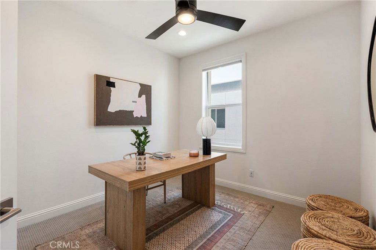
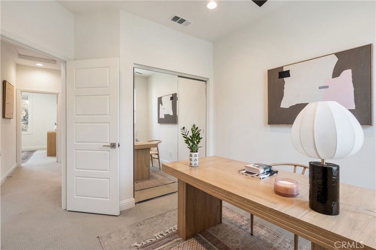
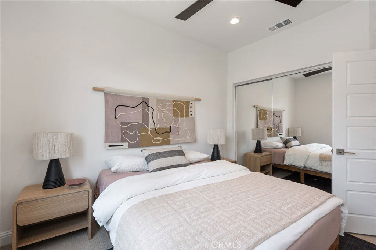
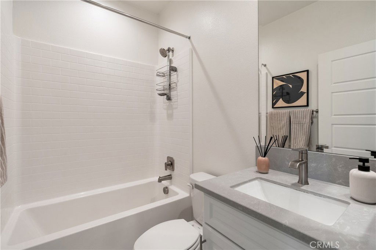
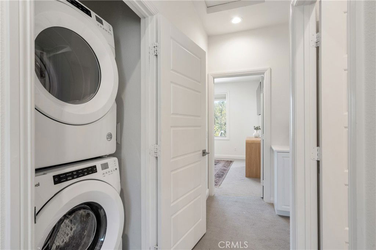
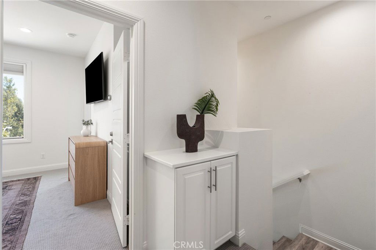
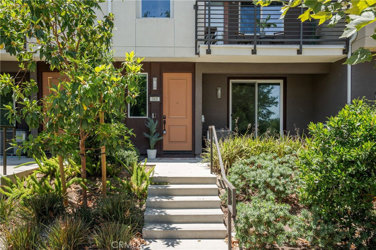
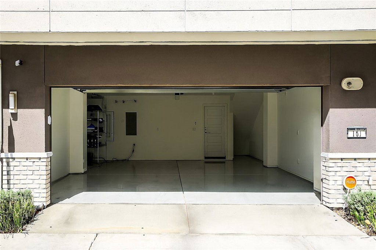
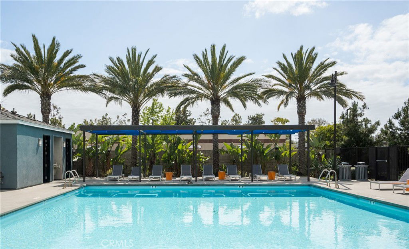
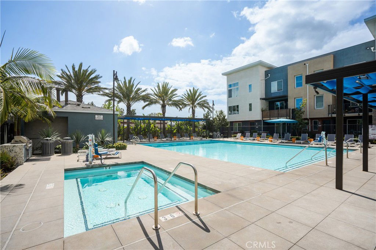
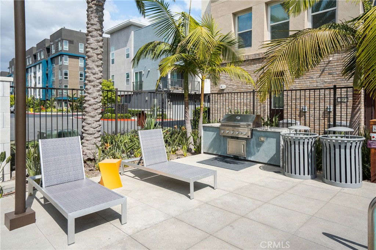
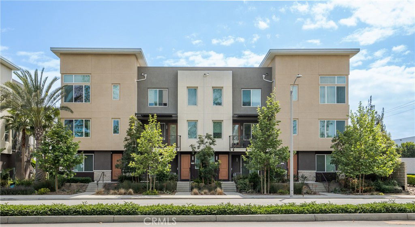
/t.realgeeks.media/resize/140x/https://u.realgeeks.media/landmarkoc/landmarklogo.png)