489 W Summerfield Circle, Anaheim, CA 92802
- $799,000
- 3
- BD
- 3
- BA
- 1,429
- SqFt
- List Price
- $799,000
- Status
- ACTIVE
- MLS#
- P1-23189
- Year Built
- 1992
- Bedrooms
- 3
- Bathrooms
- 3
- Living Sq. Ft
- 1,429
- Lot Size
- 43,000
- Acres
- 0.99
- Days on Market
- 103
- Property Type
- Townhome
- Property Sub Type
- Townhouse
- Stories
- Multi Level
Property Description
Welcome to 489 West Summerfield Circle! This charming end-unit townhome is tucked inside a secure, gated community ensuring peace of mind while offering the perfect mix of comfort, space, and style.Inside, you'll find 1,429 square feet of thoughtfully designed living space with 3 bedrooms and 2.5 bathrooms. The bright, open floor plan welcomes you in with great natural light and easy flow between the living room, dining area, and kitchen. A cozy fireplace adds a warm touch to the living area, and just off the living room, a private covered balcony is the perfect spot to sip your morning coffee or wind down with a glass of wine in the evening.All three bedrooms are upstairs, including a spacious primary suite with its own bathroom. Each bedroom offers great natural light and plenty of room to relax. The bonus room on the lower level offers versatility, whether you need a home office or a yoga studio. You'll also love the convenience of the attached two-car garage and dedicated laundry area.The community features are just as appealing--with a sparkling pool, two spas, and grassy open areas that are perfect for pets. It's a peaceful place to relax and unwind, yet full of amenities that make every day feel like a mini vacation.And let's talk location -- you're just minutes from Disneyland, Great Wolf Lodge Water Park, the Outlets at Orange, and tons of great restaurants, shopping, and entertainment. Whether you're out exploring or staying in, this spot truly has the best of both worlds.Come take a look, you'll feel right at home!
Additional Information
- HOA
- 395
- Frequency
- Monthly
- Association Amenities
- Call for Rules, Pool, Pets Allowed, Spa/Hot Tub
- Appliances
- Dishwasher, Free-Standing Range, Microwave, Refrigerator
- Pool
- Yes
- Pool Description
- Community, In Ground, Association
- Fireplace Description
- Living Room
- Heat
- Central
- Cooling
- Yes
- Cooling Description
- Central Air, See Remarks
- View
- None
- Patio
- Concrete, Front Porch, Balcony
- Garage Spaces Total
- 2
- Sewer
- Public Sewer
- Water
- Public
- Interior Features
- Balcony, Separate/Formal Dining Room, Eat-in Kitchen, Granite Counters, Open Floorplan, Recessed Lighting, All Bedrooms Up, Primary Suite, Walk-In Closet(s)
- Attached Structure
- Attached
Listing courtesy of Listing Agent: Eva Rodriguez (evarodriguezhomes@gmail.com) from Listing Office: COMPASS.
Mortgage Calculator
Based on information from California Regional Multiple Listing Service, Inc. as of . This information is for your personal, non-commercial use and may not be used for any purpose other than to identify prospective properties you may be interested in purchasing. Display of MLS data is usually deemed reliable but is NOT guaranteed accurate by the MLS. Buyers are responsible for verifying the accuracy of all information and should investigate the data themselves or retain appropriate professionals. Information from sources other than the Listing Agent may have been included in the MLS data. Unless otherwise specified in writing, Broker/Agent has not and will not verify any information obtained from other sources. The Broker/Agent providing the information contained herein may or may not have been the Listing and/or Selling Agent.
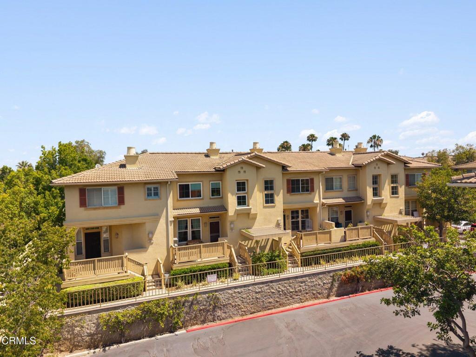
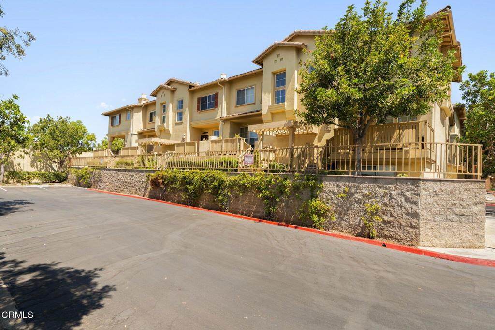
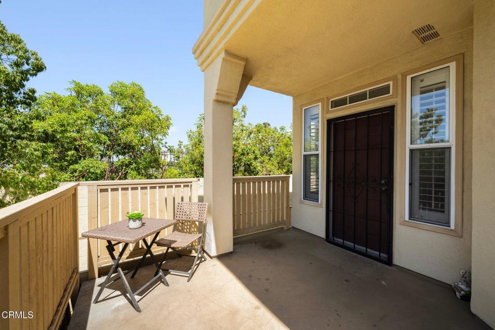
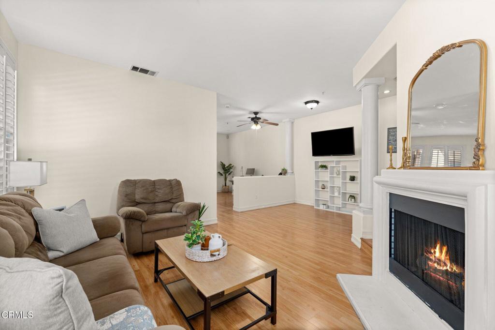
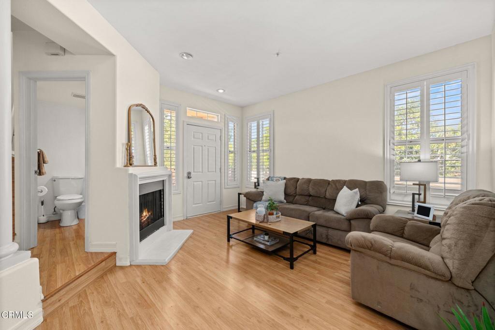
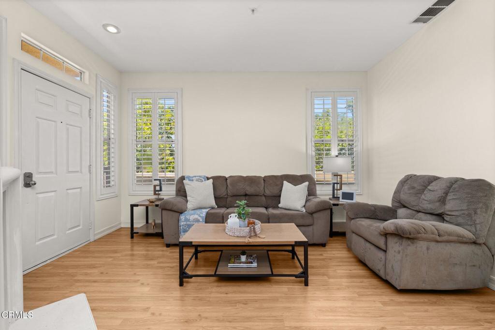
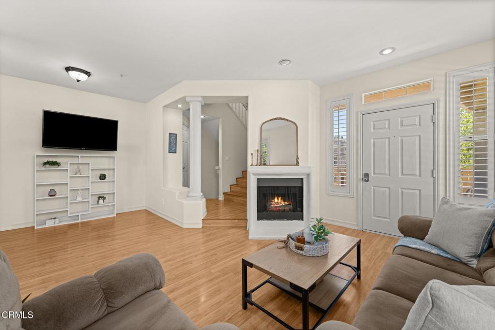
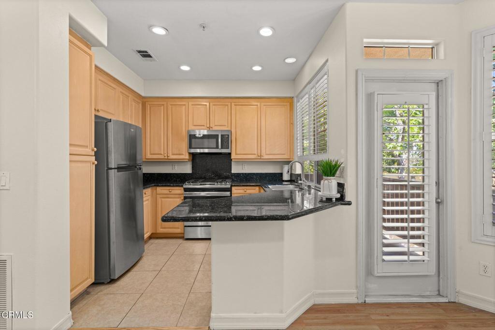
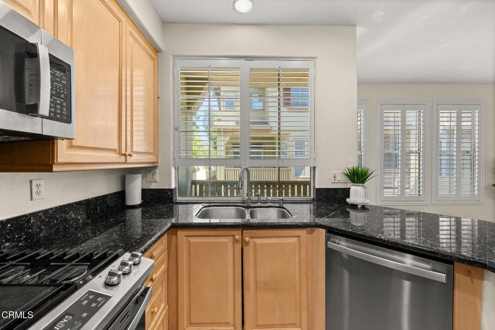
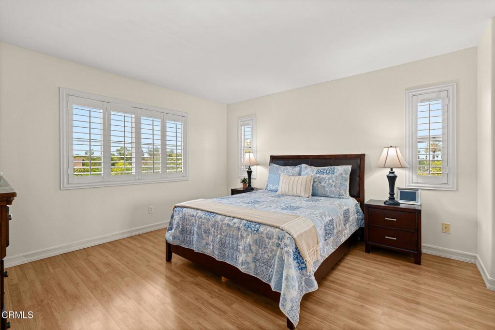
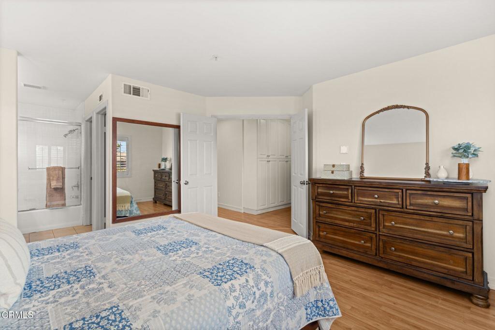
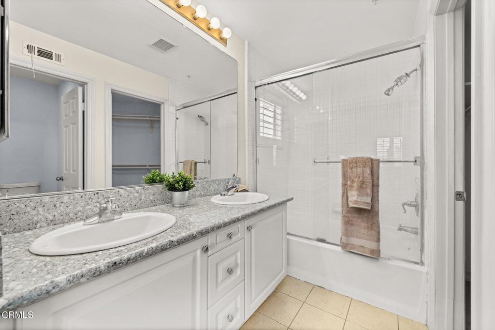
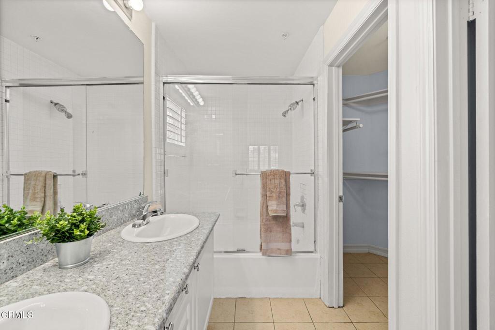
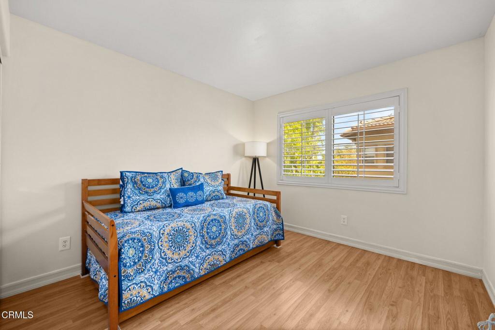
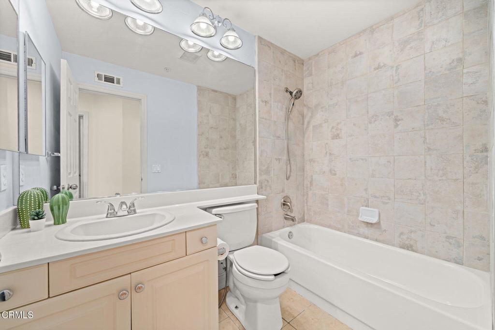
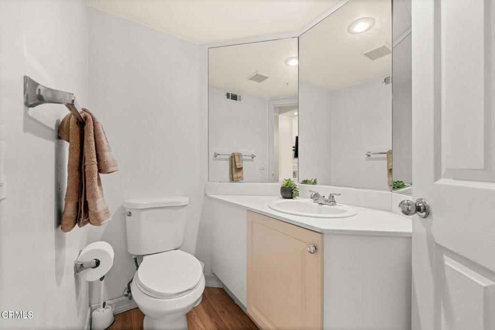
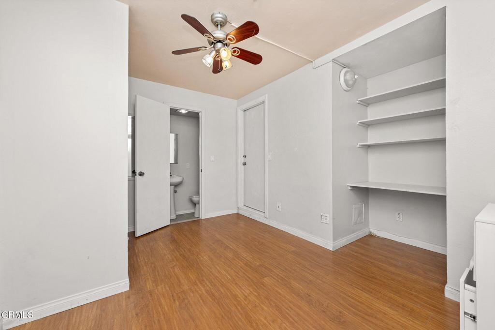
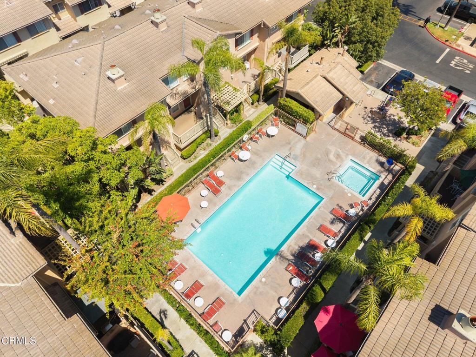
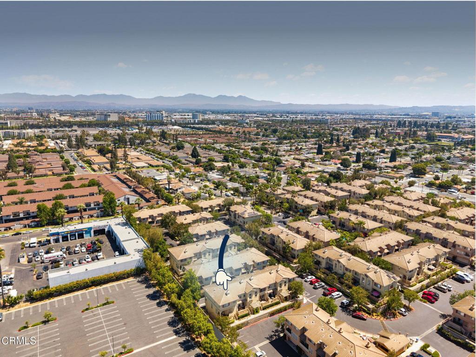
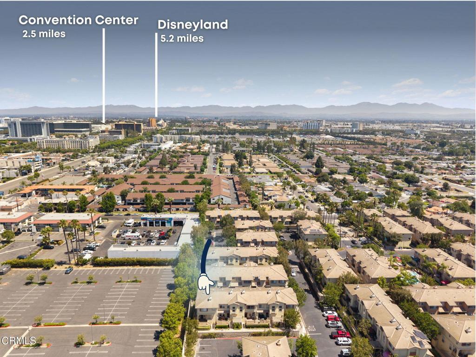
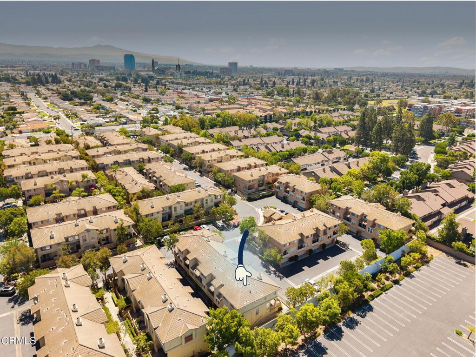
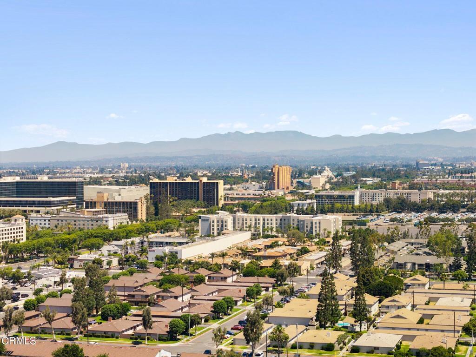
/t.realgeeks.media/resize/140x/https://u.realgeeks.media/landmarkoc/landmarklogo.png)