14 Santa Teresa, Rancho Santa Margarita, CA 92688
- $1,260,000
- 3
- BD
- 3
- BA
- 1,870
- SqFt
- List Price
- $1,260,000
- Status
- ACTIVE
- MLS#
- OC25154577
- Year Built
- 1990
- Bedrooms
- 3
- Bathrooms
- 3
- Living Sq. Ft
- 1,870
- Lot Size
- 4,000
- Acres
- 0.09
- Lot Location
- Back Yard, Cul-De-Sac, Front Yard, Sprinklers In Front, Lawn, Landscaped, Sprinkler System, Street Level, Yard
- Days on Market
- 3
- Property Type
- Single Family Residential
- Style
- Contemporary, Modern
- Property Sub Type
- Single Family Residence
- Stories
- Two Levels
Property Description
Nestled on a peaceful cul-de-sac in the heart of Rancho Santa Margarita, this beautifully upgraded 3-bedroom, 2.5-bathroom home offers the perfect blend of modern comfort and natural beauty. With 1,870 sq ft of living space on a 4,000 sq ft lot, this two-story home backs to serene views of Arroyo and Santiago Peak with no neighbors in front or behind—a rare and private setting that feels like nature in the middle of SoCal. Step inside to a light-filled open layout featuring cathedral ceilings, luxury vinyl plank flooring, and tasteful upgrades throughout. The ground floor boasts a remodeled fireplace area, minor kitchen enhancements, and the removal of dividing walls to create a seamless flow from the entry to the kitchen. Upstairs, both bathrooms were remodeled in September 2022, and the master suite has been opened up visually by removing a retaining wall—allowing natural light and expansive views to pour in. Enjoy evenings in the tranquil backyard, complete with synthetic grass, a sweet Meyer lemon tree, and a backdrop of mature trees that offer a peaceful, natural vibe. The front yard has also been freshly landscaped for added curb appeal. This beautiful home is also just steps from Arroyo Park & Pool! Some of Samlarc's amenities include, a pool and spa, tennis courts, BBQs, clubhouse, fire pits, and more. Walk to shopping, parks, and Lake Mission Viejo—with top-rated schools nearby.
Additional Information
- HOA
- 87
- Frequency
- Monthly
- Second HOA
- $175
- Association Amenities
- Fire Pit, Outdoor Cooking Area, Barbecue, Picnic Area, Pickleball, Pool, Spa/Hot Tub
- Appliances
- Dishwasher, Gas Oven, Gas Range, Microwave, Water Heater, Dryer, Washer
- Pool Description
- None, Association
- Fireplace Description
- Living Room
- Heat
- Central
- Cooling
- Yes
- Cooling Description
- Central Air
- View
- Canyon, Mountain(s), Valley, Trees/Woods
- Exterior Construction
- Drywall, Stucco
- Patio
- Concrete, Patio
- Roof
- Tile
- Garage Spaces Total
- 2
- Sewer
- Public Sewer
- Water
- Public
- School District
- Capistrano Unified
- Elementary School
- Arroyo Vista
- Middle School
- Other
- High School
- Tesoro
- Interior Features
- High Ceilings, Open Floorplan, Quartz Counters, Recessed Lighting, All Bedrooms Up, Walk-In Closet(s)
- Attached Structure
- Detached
- Number Of Units Total
- 1
Listing courtesy of Listing Agent: Mark Tingey (mark@kasere.com) from Listing Office: Kase Real Estate.
Mortgage Calculator
Based on information from California Regional Multiple Listing Service, Inc. as of . This information is for your personal, non-commercial use and may not be used for any purpose other than to identify prospective properties you may be interested in purchasing. Display of MLS data is usually deemed reliable but is NOT guaranteed accurate by the MLS. Buyers are responsible for verifying the accuracy of all information and should investigate the data themselves or retain appropriate professionals. Information from sources other than the Listing Agent may have been included in the MLS data. Unless otherwise specified in writing, Broker/Agent has not and will not verify any information obtained from other sources. The Broker/Agent providing the information contained herein may or may not have been the Listing and/or Selling Agent.
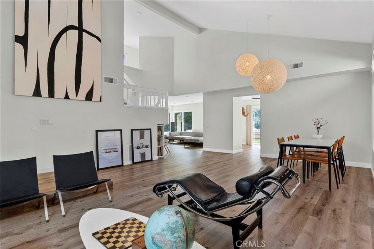
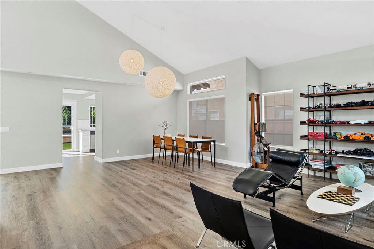
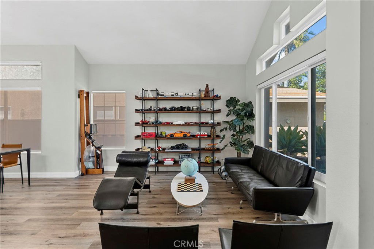
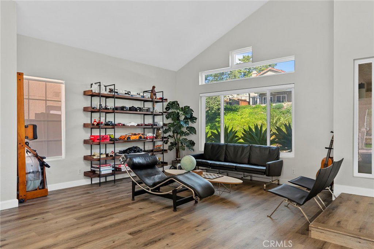
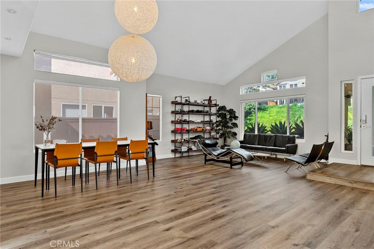
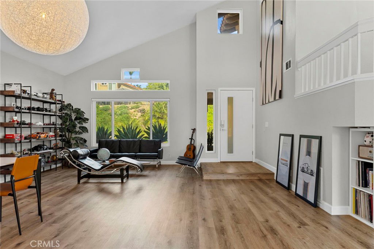
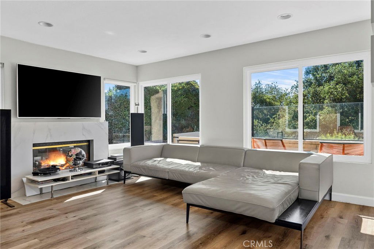
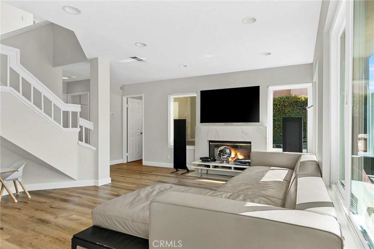
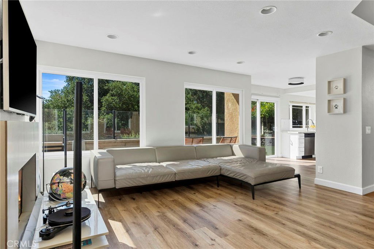
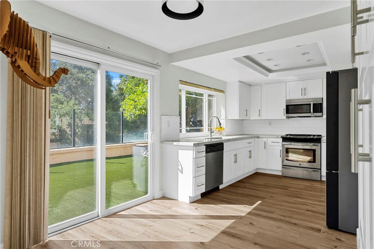
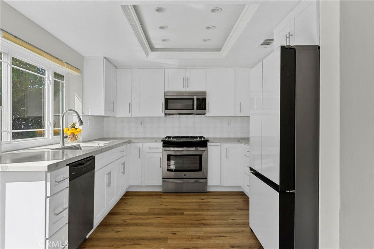
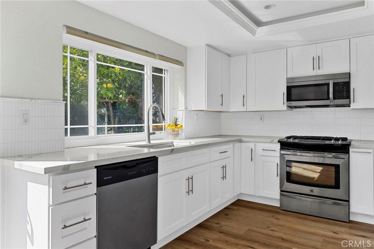
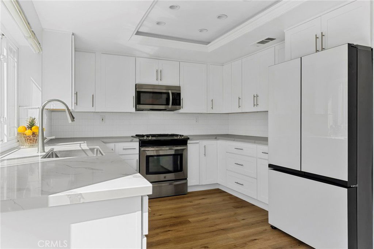
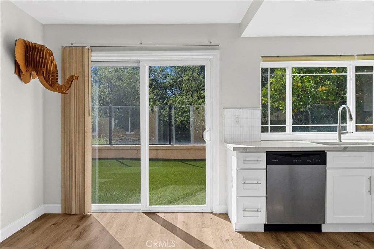
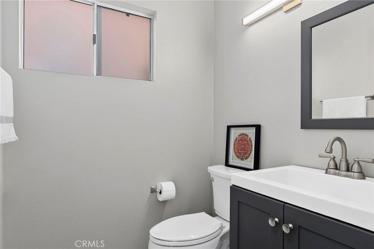
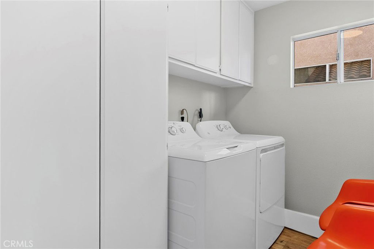
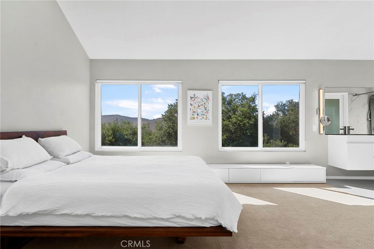
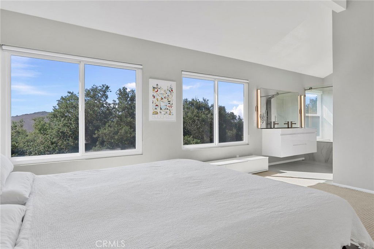
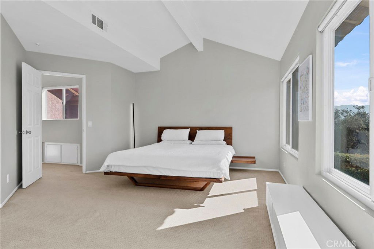
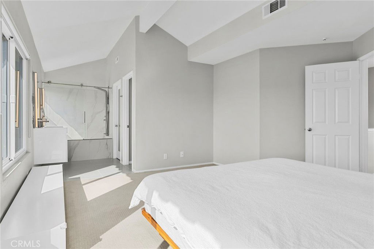
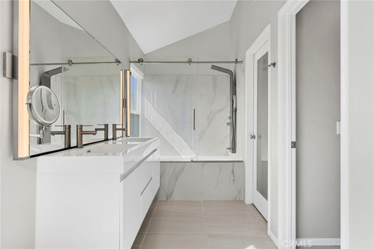
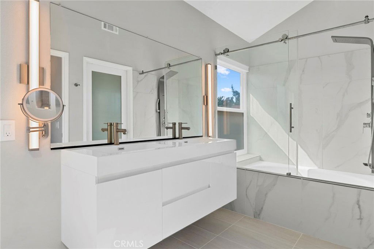
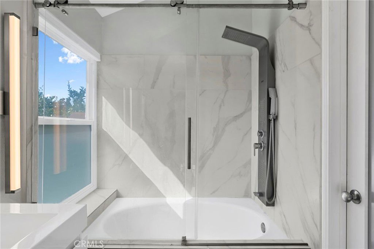
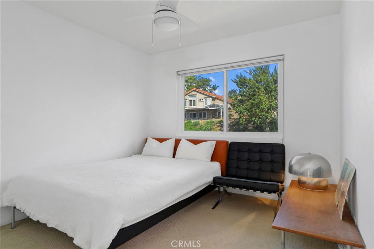
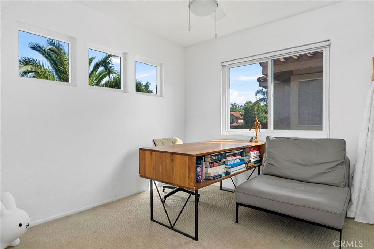
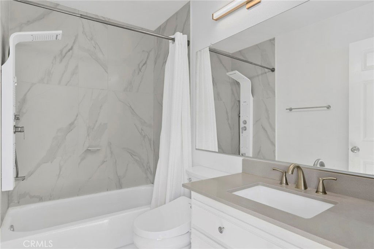
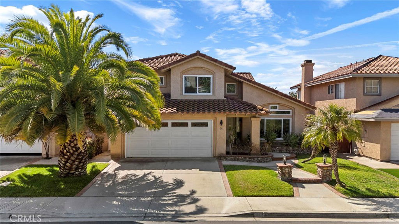
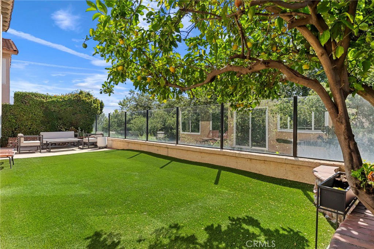
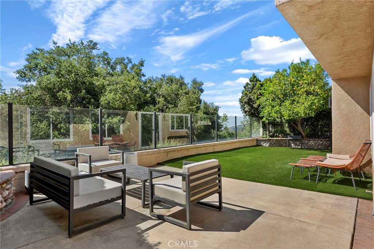
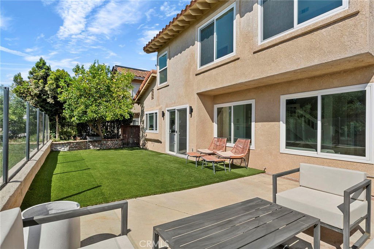
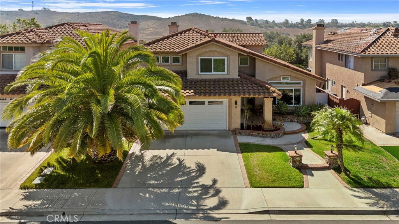
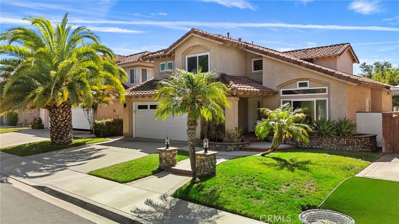
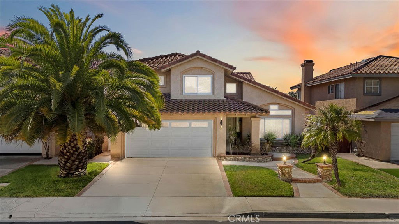
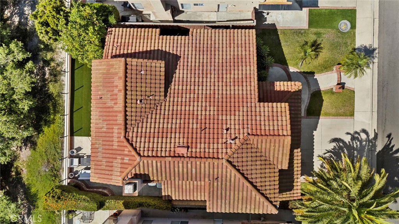
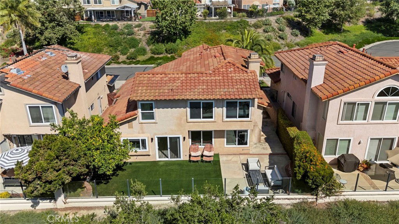
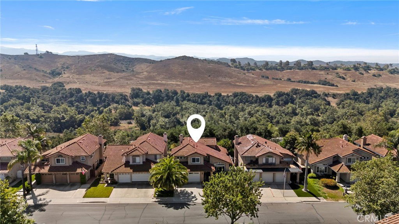
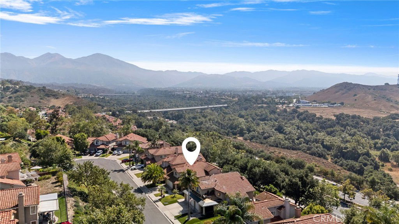
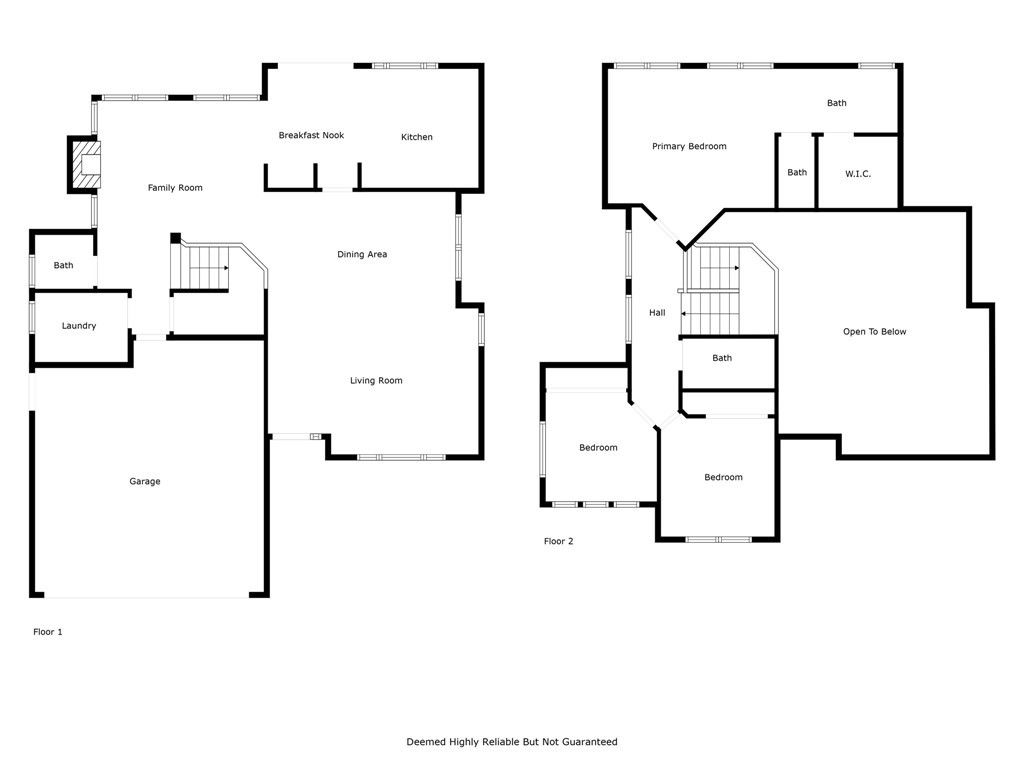
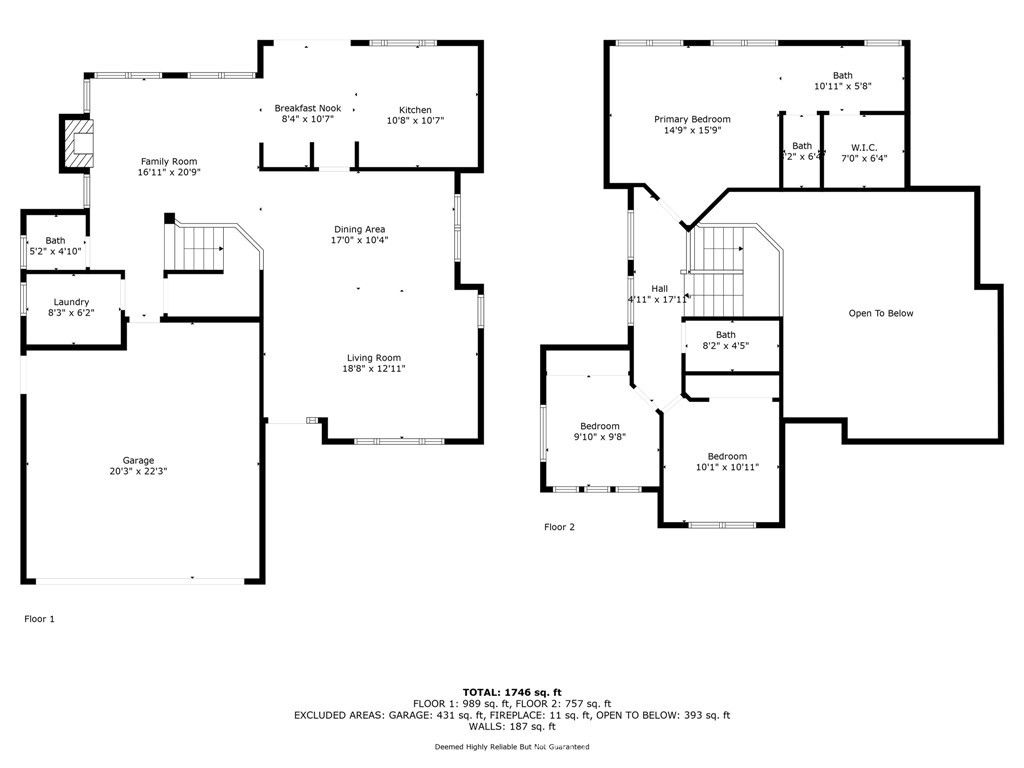
/t.realgeeks.media/resize/140x/https://u.realgeeks.media/landmarkoc/landmarklogo.png)