31675 Via Pato, Coto De Caza, CA 92679
- $2,299,000
- 4
- BD
- 6
- BA
- 4,080
- SqFt
- List Price
- $2,299,000
- Status
- ACTIVE
- MLS#
- OC25115406
- Year Built
- 2003
- Bedrooms
- 4
- Bathrooms
- 6
- Living Sq. Ft
- 4,080
- Lot Size
- 6,250
- Acres
- 0.14
- Lot Location
- Back Yard, Front Yard, Sprinklers In Rear, Sprinklers In Front, Lawn, Landscaped, Sprinklers Timer, Sprinkler System, Yard
- Days on Market
- 1
- Property Type
- Single Family Residential
- Property Sub Type
- Single Family Residence
- Stories
- Three Or More Levels
- Neighborhood
- Village (Tv)
Property Description
Just Listed! Nestled in the charming Village of the exclusive, guard-gated Coto de Caza, this stunning one of a kind 4-bedroom, 4 full and 2 half-bathroom home is a true gem. Meticulously updated and beautifully designed for modern living, it offers an unparalleled blend of luxury, comfort, and style. Featuring new French Oak flooring throughout, a remodeled kitchen with high-end appliances, new window coverings throughout the home, a dedicated exercise room, and a new state of the art home theater system, this home is designed for both relaxation and entertaining. The bathrooms have been thoughtfully updated, and the addition of an outdoor four-person sauna enhances the sense of tranquility.This stunning home features all-new landscaping and hardscaping in both the front and back, plus a cozy fire pit and peaceful outdoor space—perfect for relaxing nights or laid-back hangouts with friends. Make this idyllic setting your home, with access to golf, scenic trails, and the very best of Orange County living.
Additional Information
- HOA
- 245
- Frequency
- Monthly
- Association Amenities
- Controlled Access, Dog Park, Horse Trails, Management, Guard, Security, Trail(s)
- Other Buildings
- Sauna Private
- Appliances
- 6 Burner Stove, Built-In Range, Convection Oven, Double Oven, Dishwasher, Disposal, Gas Water Heater, Ice Maker, Microwave, Refrigerator, Range Hood, Self Cleaning Oven, Water Softener, Dryer, Washer
- Pool Description
- None
- Fireplace Description
- Family Room, Primary Bedroom
- Heat
- Forced Air, Natural Gas
- Cooling
- Yes
- Cooling Description
- Central Air, Electric
- View
- Mountain(s)
- Exterior Construction
- Wood Siding
- Patio
- Front Porch, Patio, Stone, Tile
- Roof
- Shingle
- Garage Spaces Total
- 3
- Sewer
- Public Sewer
- Water
- Public
- School District
- Capistrano Unified
- High School
- Tesoro
- Interior Features
- Breakfast Bar, Built-in Features, Breakfast Area, Ceiling Fan(s), Separate/Formal Dining Room, High Ceilings, Open Floorplan, Quartz Counters, Recessed Lighting, Entrance Foyer, Primary Suite, Walk-In Pantry, Walk-In Closet(s)
- Attached Structure
- Detached
- Number Of Units Total
- 80
Listing courtesy of Listing Agent: Carol Imm (carolimm@yahoo.com) from Listing Office: Link Brokerages, Inc..
Mortgage Calculator
Based on information from California Regional Multiple Listing Service, Inc. as of . This information is for your personal, non-commercial use and may not be used for any purpose other than to identify prospective properties you may be interested in purchasing. Display of MLS data is usually deemed reliable but is NOT guaranteed accurate by the MLS. Buyers are responsible for verifying the accuracy of all information and should investigate the data themselves or retain appropriate professionals. Information from sources other than the Listing Agent may have been included in the MLS data. Unless otherwise specified in writing, Broker/Agent has not and will not verify any information obtained from other sources. The Broker/Agent providing the information contained herein may or may not have been the Listing and/or Selling Agent.
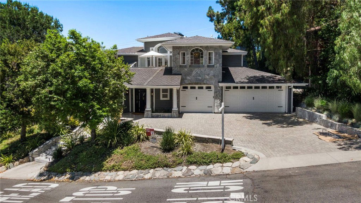
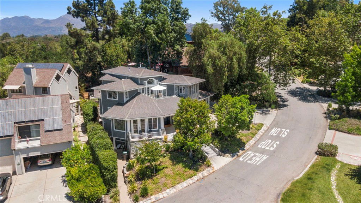
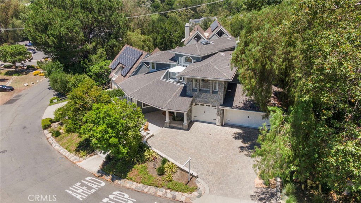
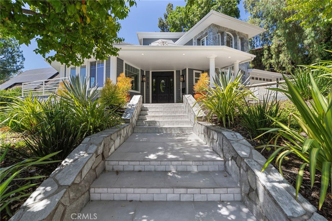
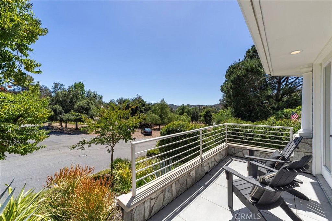
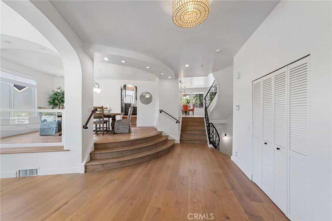
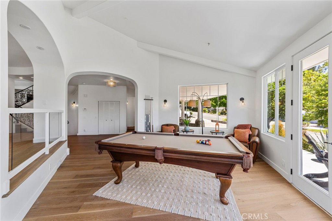
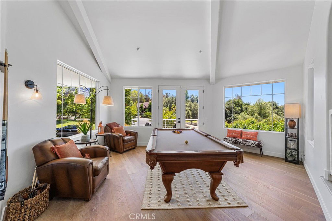
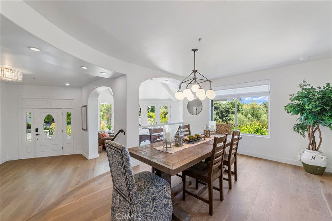
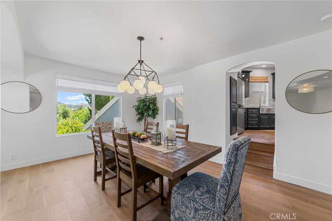
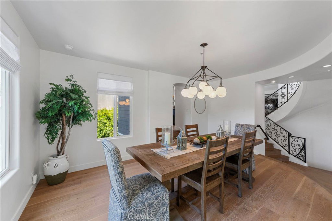
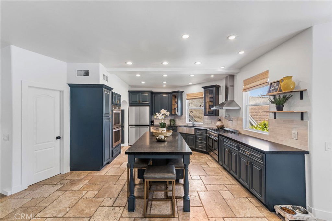
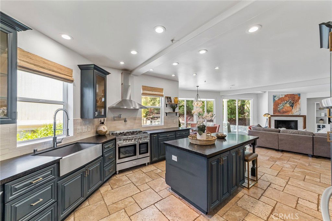
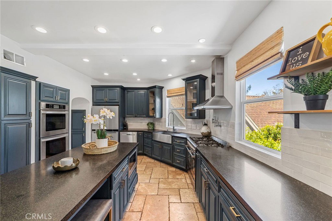
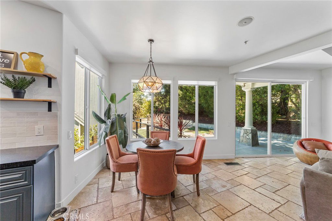
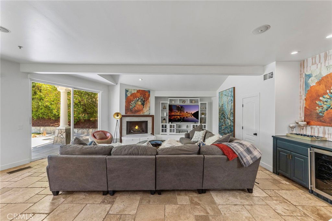
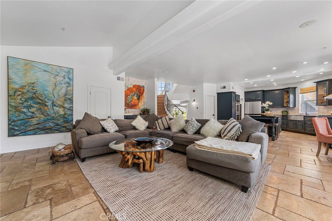
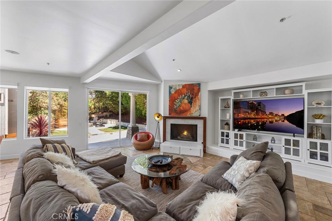
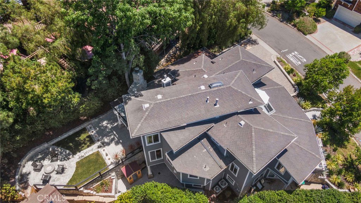
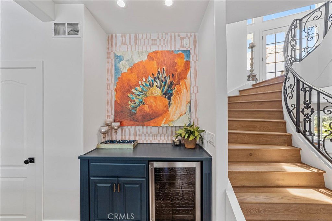
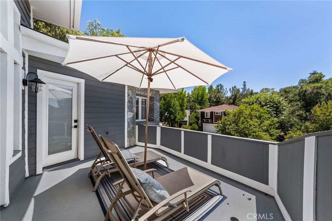
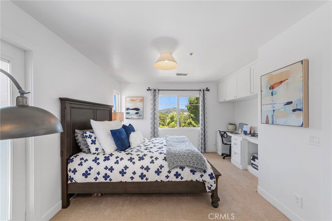
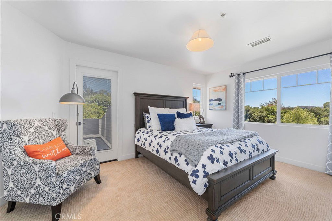
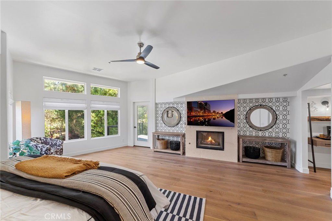
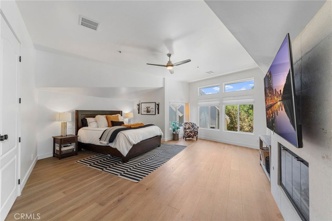
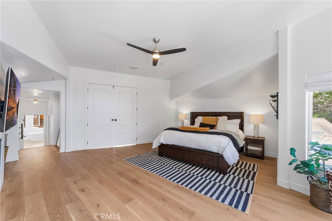
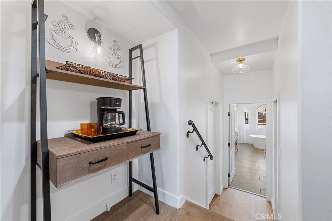
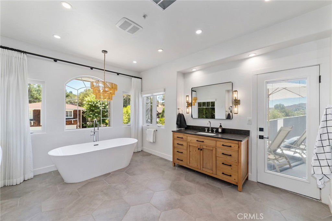
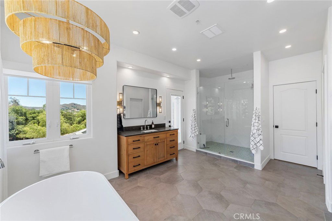
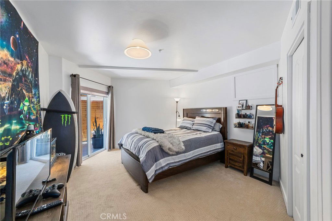
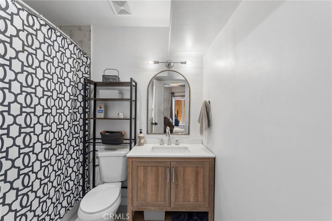
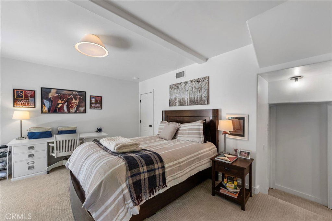
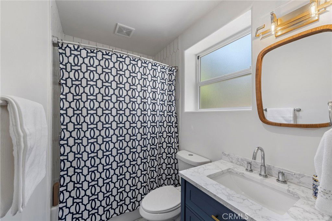
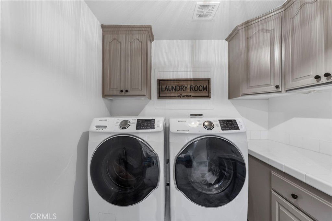
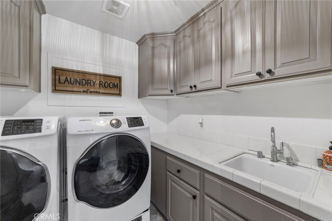
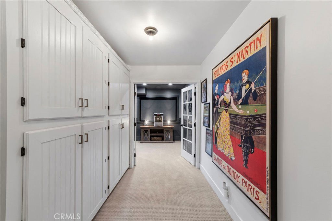
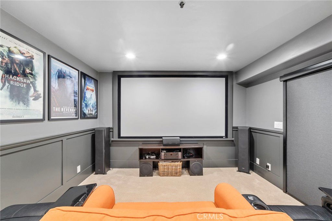
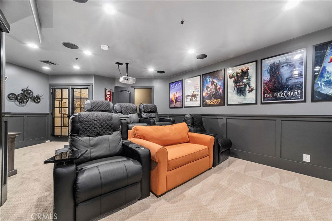
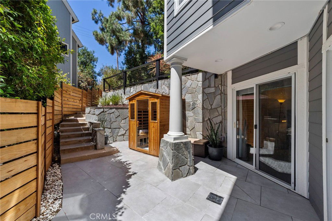
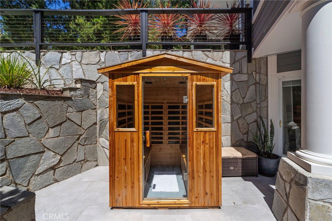
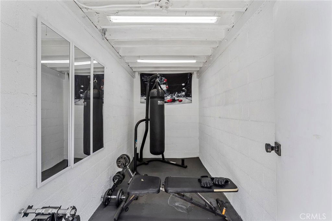
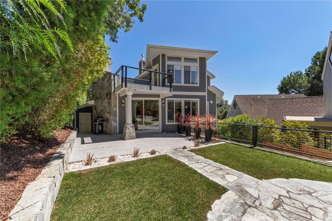
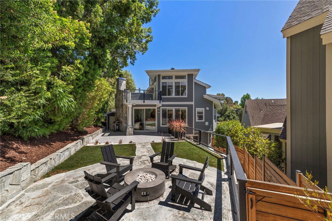
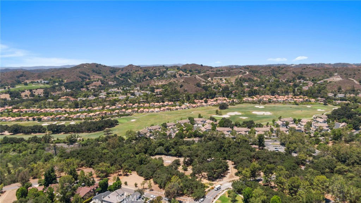
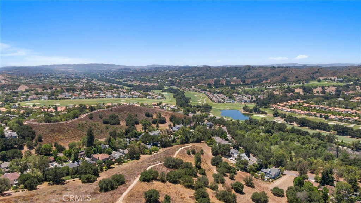
/t.realgeeks.media/resize/140x/https://u.realgeeks.media/landmarkoc/landmarklogo.png)