4501 Dogwood Avenue, Seal Beach, CA 90740
- $1,288,888
- 4
- BD
- 2
- BA
- 2,016
- SqFt
- List Price
- $1,288,888
- Status
- ACTIVE
- MLS#
- OC25154459
- Year Built
- 1968
- Bedrooms
- 4
- Bathrooms
- 2
- Living Sq. Ft
- 2,016
- Lot Size
- 5,200
- Acres
- 0.12
- Lot Location
- 0-1 Unit/Acre, Front Yard, Near Public Transit, Sprinkler System, Street Level, Yard
- Days on Market
- 5
- Property Type
- Single Family Residential
- Style
- Spanish
- Property Sub Type
- Single Family Residence
- Stories
- One Level
- Neighborhood
- College Park (Colp)
Property Description
Largest Original Single Story Plan and most popular "Columbia: model in College Park East location! Purchased new by the seller from the original builder S&S this rare 2016 Sq. ft. home includes soaring vaulted ceilings in the spacious living room with wood-burning fireplace and large windows throughout to create a natural open & light home in every room. A formal Dining room opens to a small atrium. A private patio that includes a mature grapefruit tree among others. There is a sunken living room with upgrades that include dual glazed windows, tile roofing, recessed lighting in some areas. Next to great shopping, quality dining, and the Old Ranch Country Club with multiple memberships available. This home is in the "inside" of the tract and has direct access too 405/22/605 freeways. The home resides in the wonderful acclaimed school district of Los Alamitos School District. Inside & outside access doors to the garage. This is a home which has the ability with the right creative buyer to be updated to a remarkable & gorgeous home.
Additional Information
- Appliances
- Convection Oven, Dishwasher, Disposal, Gas Oven, Gas Water Heater, Microwave, Dryer, Washer
- Pool Description
- None
- Fireplace Description
- Living Room
- Heat
- Central, Fireplace(s)
- Cooling
- Yes
- Cooling Description
- Central Air
- View
- None
- Patio
- Brick, Concrete, Front Porch, Open, Patio
- Roof
- Barrel
- Garage Spaces Total
- 2
- Sewer
- Public Sewer, Sewer On Bond
- Water
- Public
- School District
- Los Alamitos Unified
- Interior Features
- Breakfast Bar, Block Walls, Ceiling Fan(s), Cathedral Ceiling(s), Separate/Formal Dining Room, Open Floorplan, Recessed Lighting, All Bedrooms Down, Entrance Foyer, Galley Kitchen, Main Level Primary, Primary Suite, Walk-In Closet(s)
- Attached Structure
- Detached
- Number Of Units Total
- 1
Listing courtesy of Listing Agent: Cynthia Rule (CynthiaRule@gmail.com) from Listing Office: Smart1 Real Estate.
Mortgage Calculator
Based on information from California Regional Multiple Listing Service, Inc. as of . This information is for your personal, non-commercial use and may not be used for any purpose other than to identify prospective properties you may be interested in purchasing. Display of MLS data is usually deemed reliable but is NOT guaranteed accurate by the MLS. Buyers are responsible for verifying the accuracy of all information and should investigate the data themselves or retain appropriate professionals. Information from sources other than the Listing Agent may have been included in the MLS data. Unless otherwise specified in writing, Broker/Agent has not and will not verify any information obtained from other sources. The Broker/Agent providing the information contained herein may or may not have been the Listing and/or Selling Agent.
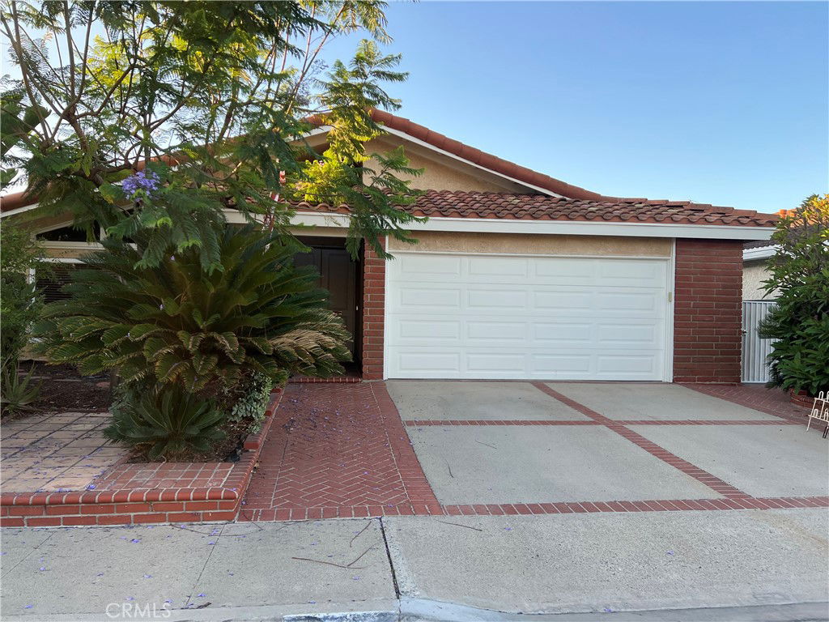
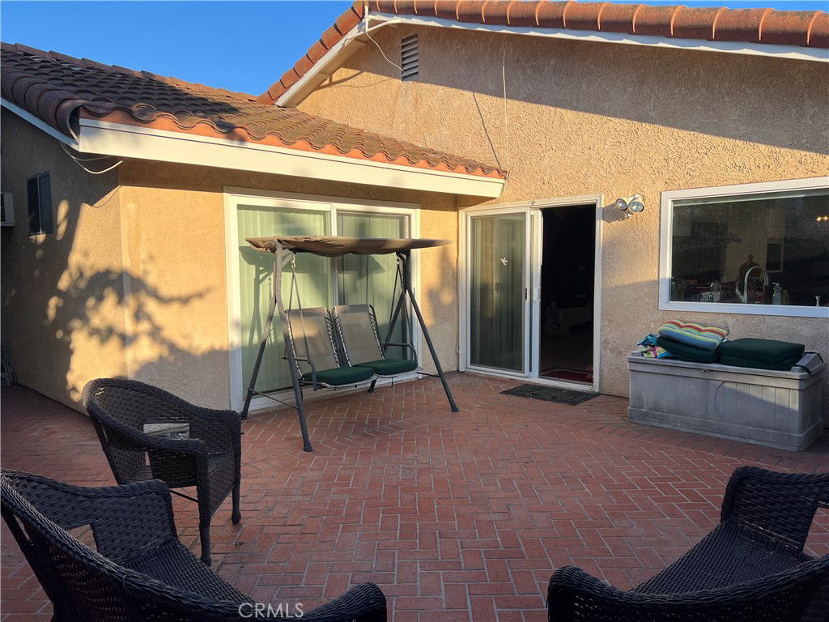
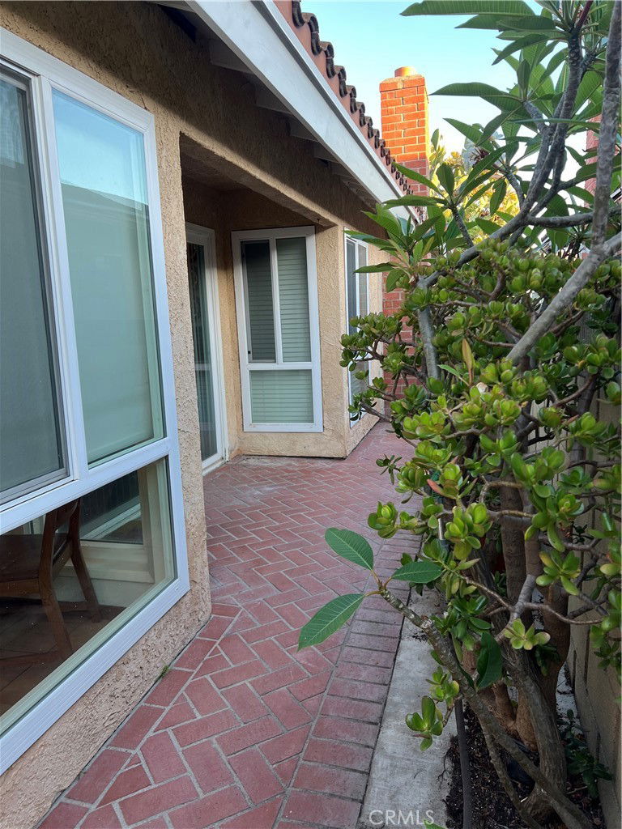
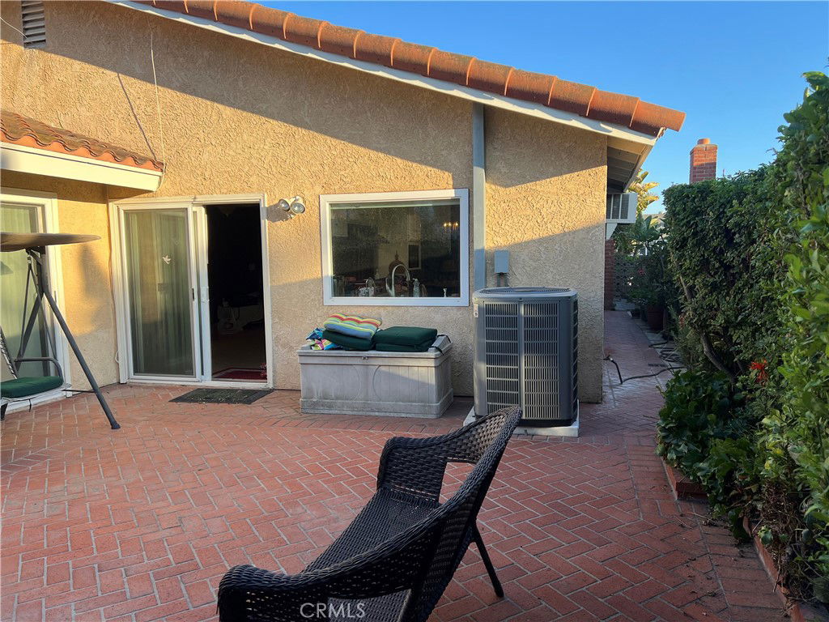
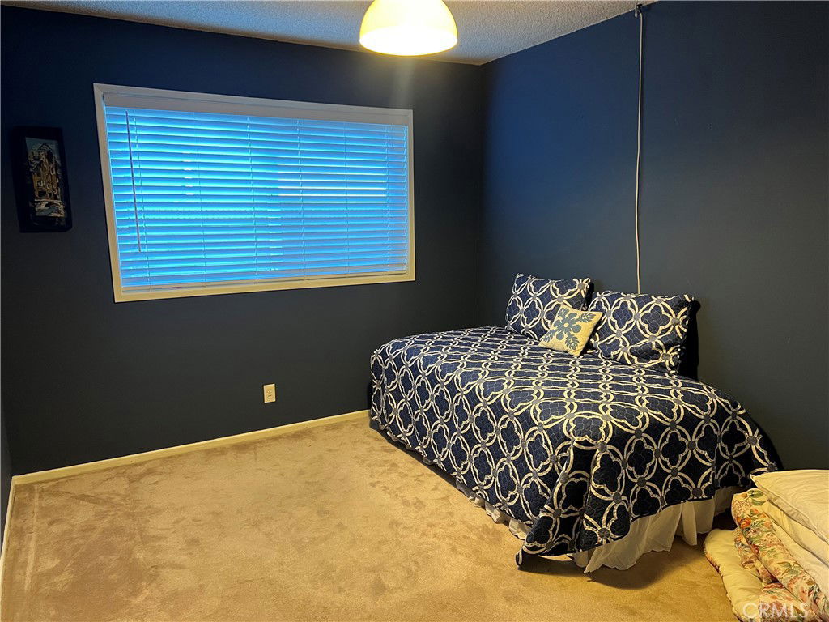
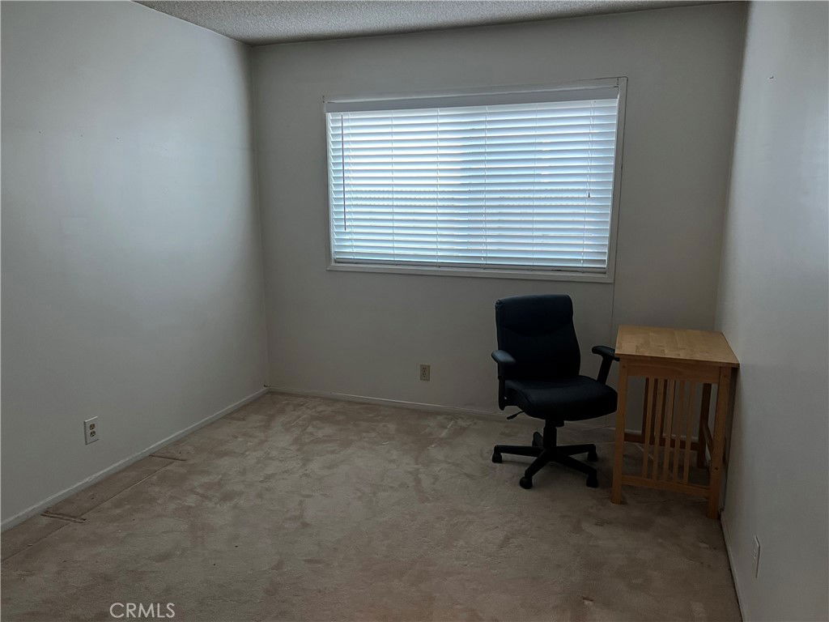
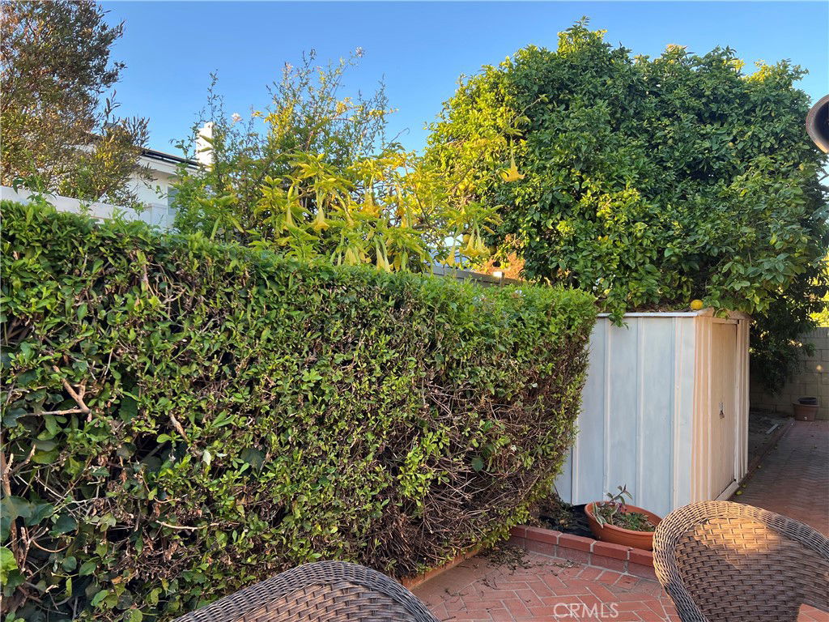
/t.realgeeks.media/resize/140x/https://u.realgeeks.media/landmarkoc/landmarklogo.png)