3315 E Romelle Avenue, Orange, CA 92869
- $1,598,000
- 4
- BD
- 3
- BA
- 2,814
- SqFt
- List Price
- $1,598,000
- Status
- ACTIVE
- MLS#
- PW25151685
- Year Built
- 1961
- Bedrooms
- 4
- Bathrooms
- 3
- Living Sq. Ft
- 2,814
- Lot Size
- 10,300
- Acres
- 0.24
- Lot Location
- 0-1 Unit/Acre, Back Yard, Cul-De-Sac, Sloped Down, Front Yard, Sprinklers In Front, Lawn, Landscaped, Near Park, Sprinklers Timer, Sprinkler System, Yard
- Days on Market
- 3
- Property Type
- Single Family Residential
- Style
- Ranch
- Property Sub Type
- Single Family Residence
- Stories
- Two Levels
- Neighborhood
- Other
Property Description
Two story pool home ideally located on a desirable cul-de-sac street in east Orange. This home is dripping with curb appeal highlighted by the oversized, FULL LENGTH front porch, new exterior paint and fresh landscaping. Three gable windows adorning the front of the home give this property a modern farmhouse look. Once inside you’ll immediately notice the massive living room with brand new LVP floors, soaring ceilings and a stately rock fireplace as the focal point. The kitchen is located next to the sizable dining room and has black appliances and granite countertops. First floor bedroom and bathroom are located adjacent to the pool. The first-floor bathroom has been remodeled to accommodate a shower and an accessible tub. Between the first-floor bedroom and 2 car garage there is a large den which has a French door that opens to the pool/backyard. Upstairs you will find the oversized primary bedroom as well as the other two additional bedrooms. The primary bath features a dual vanity and soaking tub. The upstairs hallway bath also has dual vanities and a remodeled shower. With a lot size of 10,300 sf this property has plenty of space for an ADU (buyer to verify with city) and RV parking potential. This is your chance to grab your slice of Orange.
Additional Information
- Appliances
- Electric Cooktop, Electric Oven, Disposal, Microwave
- Pool
- Yes
- Pool Description
- In Ground, Private
- Fireplace Description
- Gas, Living Room
- Heat
- Forced Air, Natural Gas
- Cooling
- Yes
- Cooling Description
- Central Air
- View
- None
- Exterior Construction
- Drywall, Copper Plumbing
- Patio
- Concrete, Front Porch
- Roof
- Tile
- Garage Spaces Total
- 2
- Sewer
- Public Sewer
- Water
- Public
- School District
- Orange Unified
- Elementary School
- La Veta
- Middle School
- Santiago
- High School
- El Modena
- Interior Features
- Beamed Ceilings, Cathedral Ceiling(s), Separate/Formal Dining Room, Granite Counters, High Ceilings, In-Law Floorplan, Recessed Lighting, Storage, Two Story Ceilings, Attic, Bedroom on Main Level
- Attached Structure
- Detached
- Number Of Units Total
- 1
Listing courtesy of Listing Agent: Jason Clayton (clayton.brokerage@gmail.com) from Listing Office: Clayton Properties, Inc..
Mortgage Calculator
Based on information from California Regional Multiple Listing Service, Inc. as of . This information is for your personal, non-commercial use and may not be used for any purpose other than to identify prospective properties you may be interested in purchasing. Display of MLS data is usually deemed reliable but is NOT guaranteed accurate by the MLS. Buyers are responsible for verifying the accuracy of all information and should investigate the data themselves or retain appropriate professionals. Information from sources other than the Listing Agent may have been included in the MLS data. Unless otherwise specified in writing, Broker/Agent has not and will not verify any information obtained from other sources. The Broker/Agent providing the information contained herein may or may not have been the Listing and/or Selling Agent.
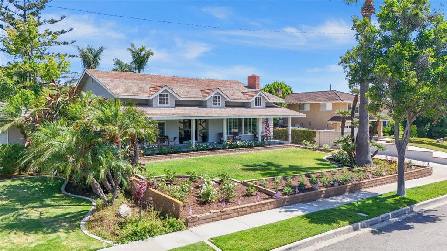
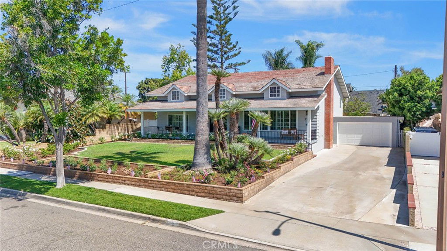
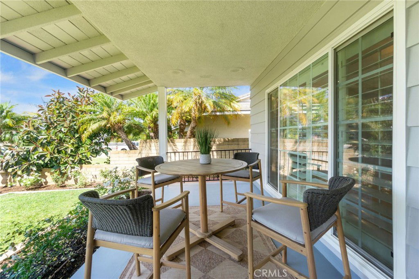
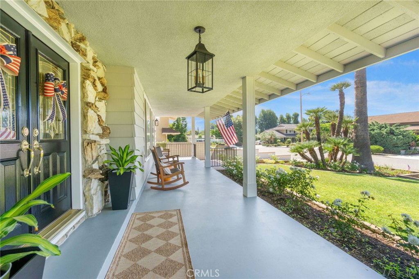
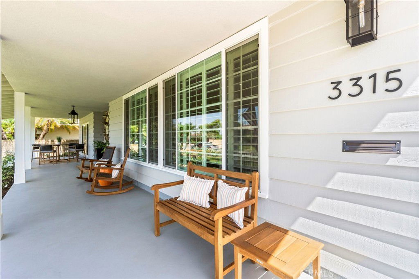
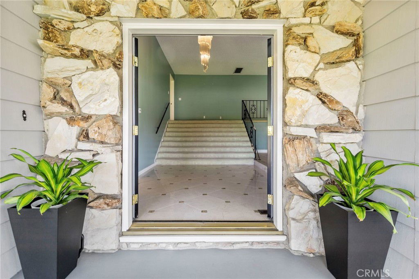
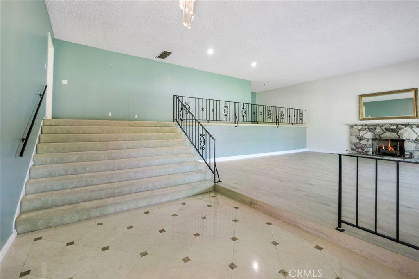
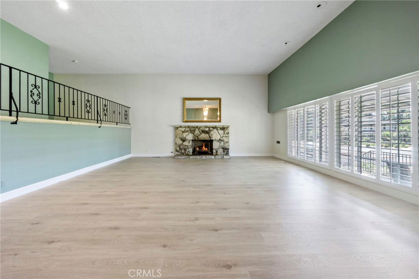
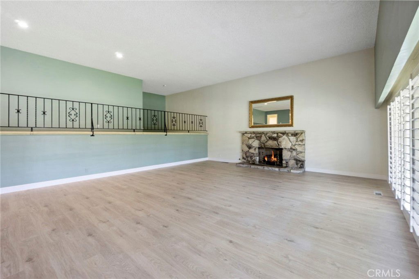
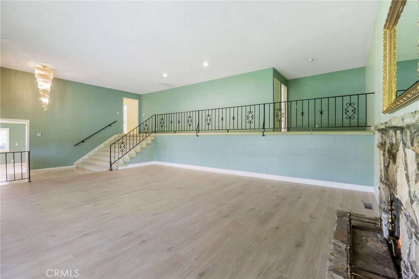
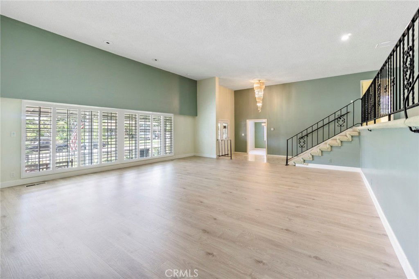
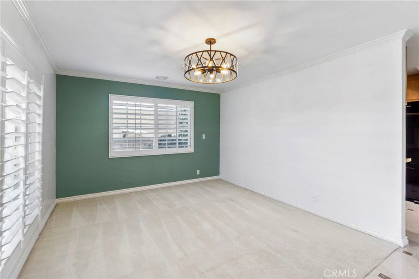
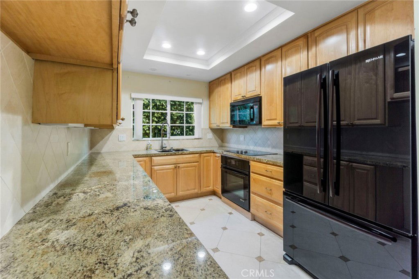
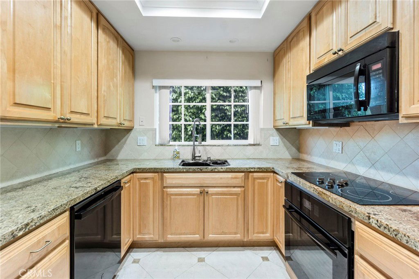
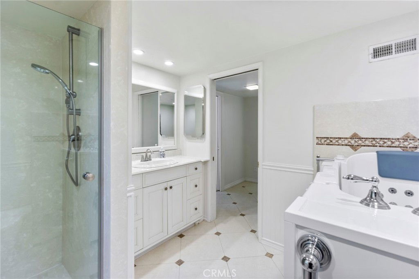
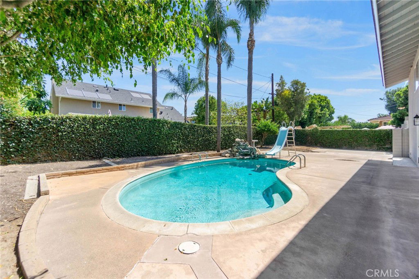
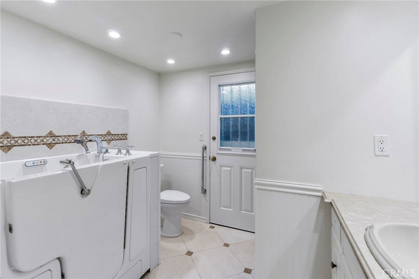
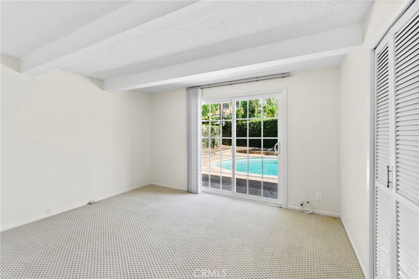
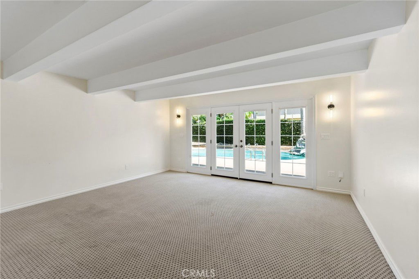
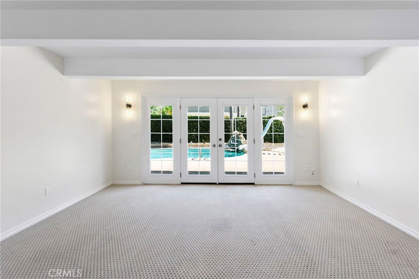
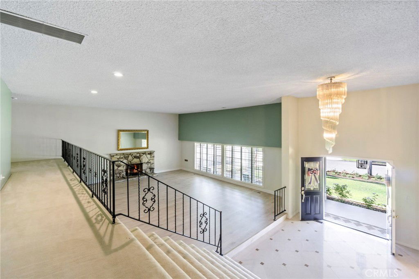
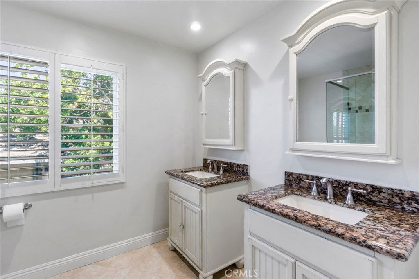
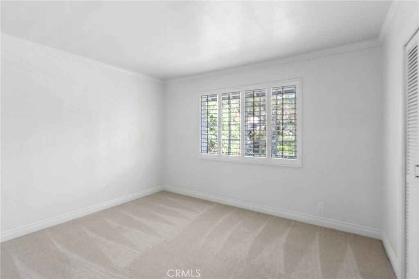
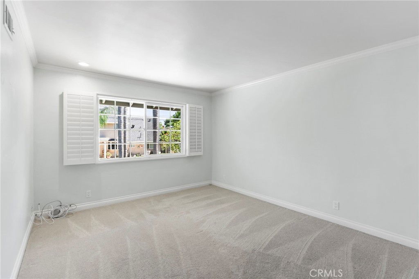
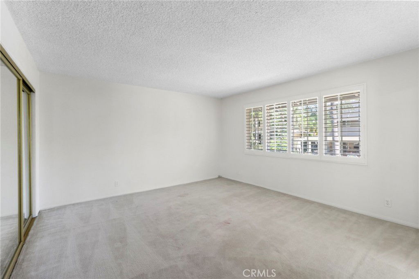
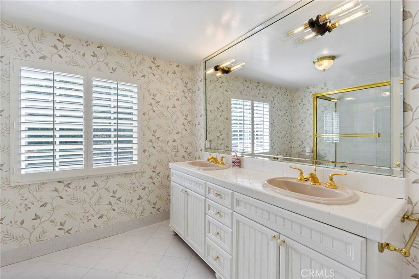
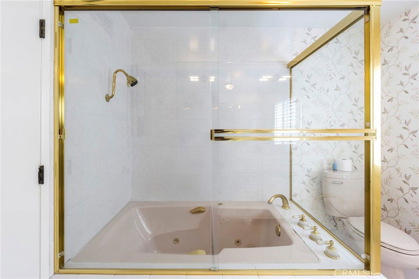
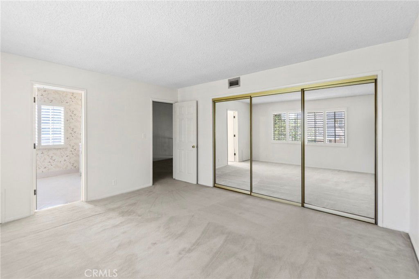
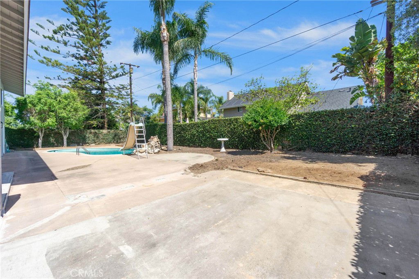
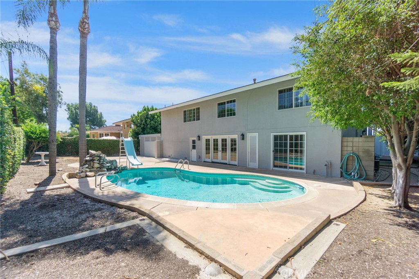
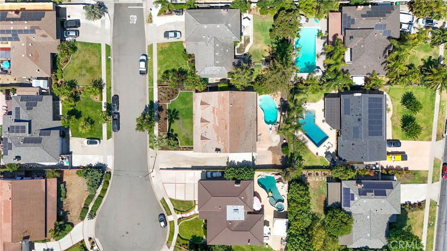
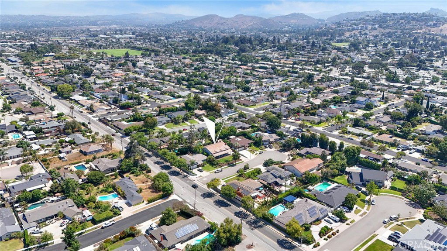
/t.realgeeks.media/resize/140x/https://u.realgeeks.media/landmarkoc/landmarklogo.png)