5901 E Firenze, Anaheim Hills, CA 92807
- $1,918,888
- 4
- BD
- 4
- BA
- 3,042
- SqFt
- List Price
- $1,918,888
- Status
- ACTIVE
- MLS#
- WS25153706
- Year Built
- 1967
- Bedrooms
- 4
- Bathrooms
- 4
- Living Sq. Ft
- 3,042
- Lot Size
- 8,165
- Acres
- 0.19
- Lot Location
- 0-1 Unit/Acre, Corner Lot, Cul-De-Sac, Front Yard
- Days on Market
- 3
- Property Type
- Single Family Residential
- Style
- Mediterranean
- Property Sub Type
- Single Family Residence
- Stories
- Three Or More Levels
- Neighborhood
- Anaheim Highlands (Anhl)
Property Description
Your Dream Home Awaits. Welcome to one of the most sought-after communities in Anaheim Hills. This custom-built, resort-style estate offers the perfect blend of luxury, comfort, and functionality—all in a prime location with top-rated schools and everyday conveniences just minutes away. Designed for modern living and grand entertaining, this one-of-a-kind residence showcases premium upgrades and meticulous craftsmanship throughout: • Custom home theater and whole-house surround sound • Venetian plaster walls and plantation shutters • Walk-in closet with built-in organizers in the primary suite • Downstairs bedroom with a full bathroom—ideal for guests or multi-generational living Step into your private backyard oasis, thoughtfully designed for both intimate gatherings and large celebrations: • Sparkling saltwater pool with rejuvenating spa • Over $100,000 invested in a professionally designed koi pond • Fully equipped outdoor kitchen and charming countryside-style fireplace This home isn’t just beautiful—it’s efficient and future-ready: • Fully paid-off solar system, keeping your electricity bills to a minimum • Brand-new tankless water heater • 2022-updated HVAC system for year-round comfort Perfectly situated on a quiet cul-de-sac corner lot, offering maximum privacy and tranquility. There are simply too many custom upgrades to list—you must see it in person to appreciate the incredible level of detail and care that went into this exceptional home. Schedule your private showing today.
Additional Information
- Other Buildings
- Cabana
- Appliances
- 6 Burner Stove, Barbecue, Double Oven, Dishwasher
- Pool
- Yes
- Pool Description
- In Ground, Private, Salt Water
- Fireplace Description
- Family Room, Gas
- Heat
- Central
- Cooling
- Yes
- Cooling Description
- Central Air
- View
- None
- Patio
- Concrete, Open, Patio, Stone
- Garage Spaces Total
- 3
- Sewer
- Public Sewer
- Water
- Public
- School District
- Orange Unified
- Elementary School
- Imperial
- Middle School
- El Rancho Charter
- High School
- Canyon
- Interior Features
- Multiple Staircases, All Bedrooms Up
- Attached Structure
- Detached
- Number Of Units Total
- 1
Listing courtesy of Listing Agent: Dongpeng Li (besthouseusa@yahoo.com) from Listing Office: Pinnacle Real Estate Group.
Mortgage Calculator
Based on information from California Regional Multiple Listing Service, Inc. as of . This information is for your personal, non-commercial use and may not be used for any purpose other than to identify prospective properties you may be interested in purchasing. Display of MLS data is usually deemed reliable but is NOT guaranteed accurate by the MLS. Buyers are responsible for verifying the accuracy of all information and should investigate the data themselves or retain appropriate professionals. Information from sources other than the Listing Agent may have been included in the MLS data. Unless otherwise specified in writing, Broker/Agent has not and will not verify any information obtained from other sources. The Broker/Agent providing the information contained herein may or may not have been the Listing and/or Selling Agent.
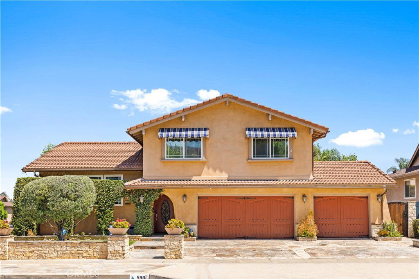
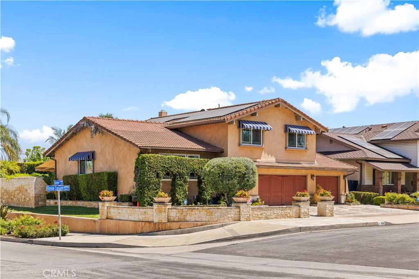
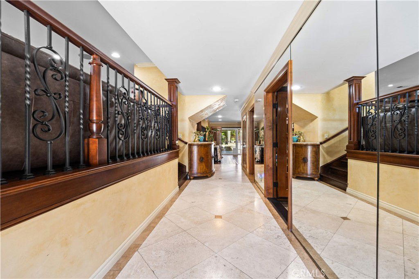
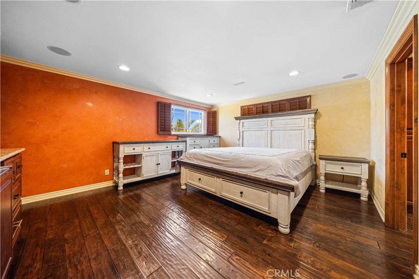
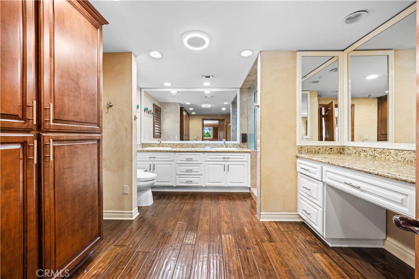
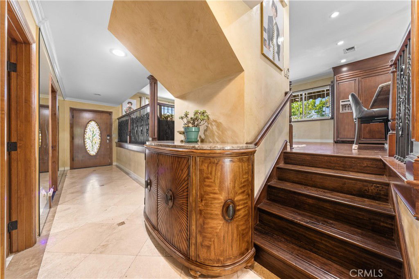
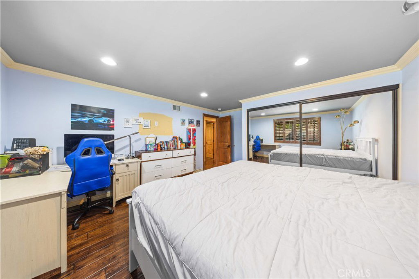
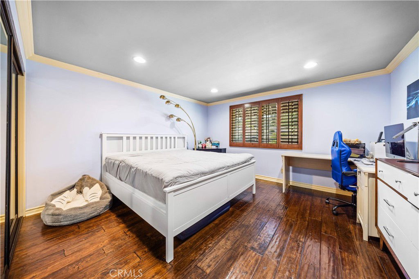
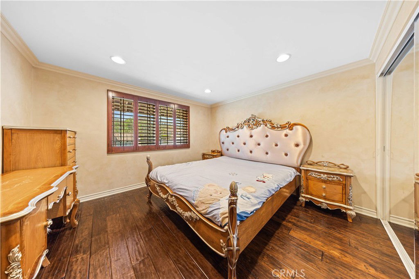
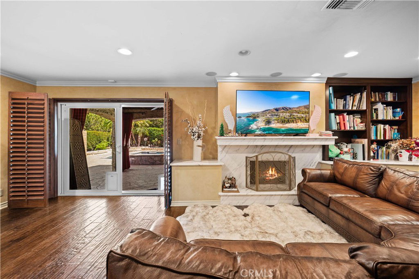
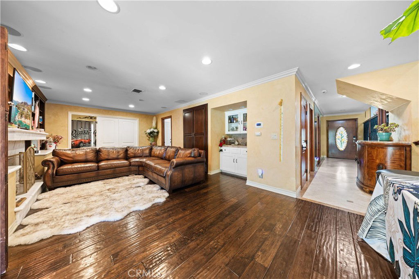
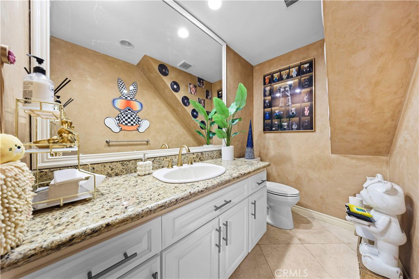
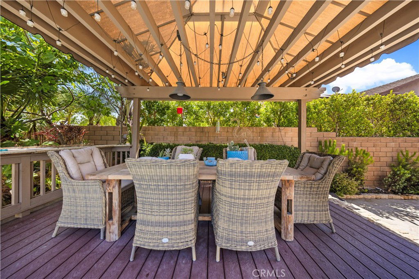
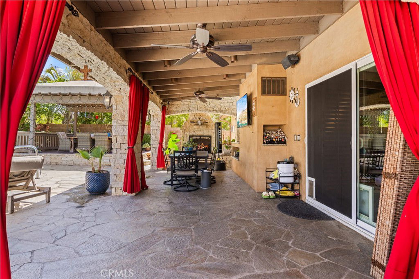
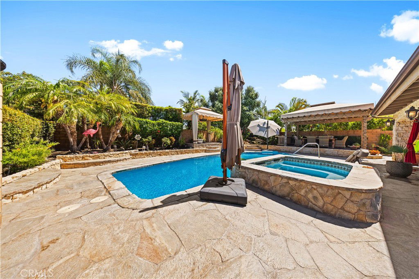
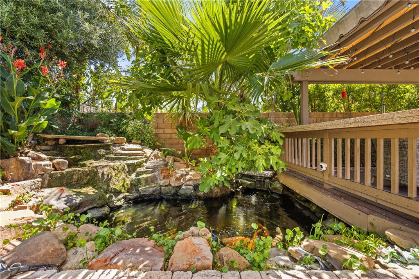
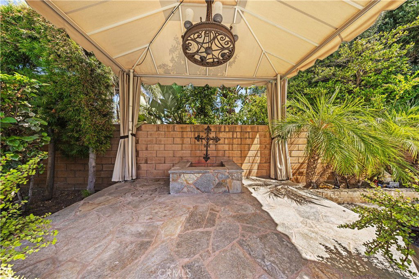
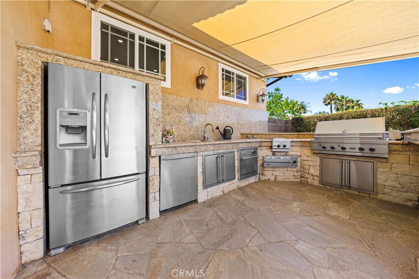
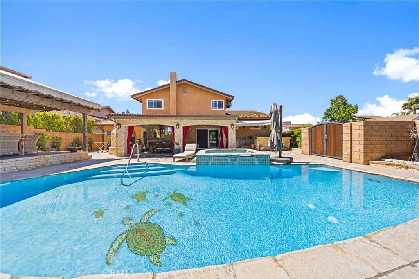
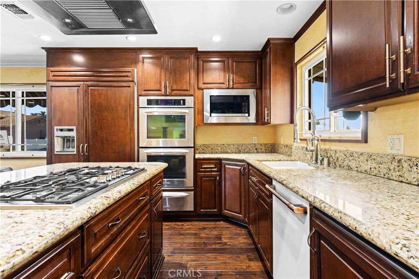
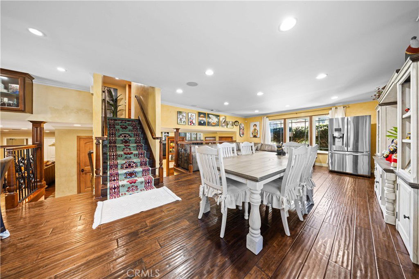
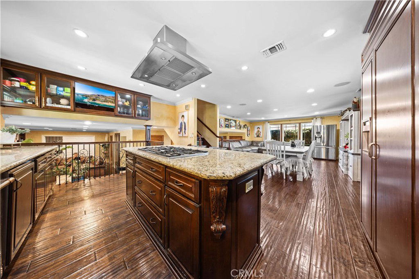
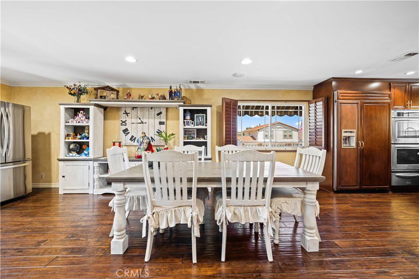
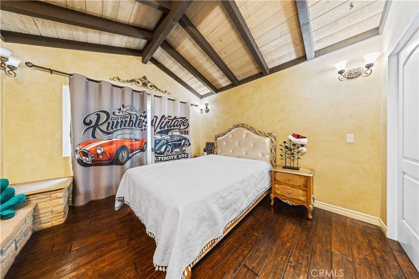
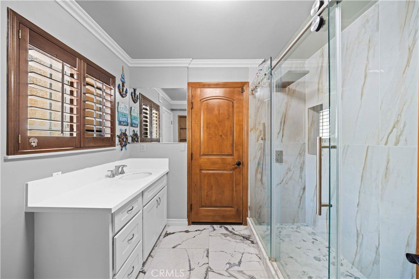
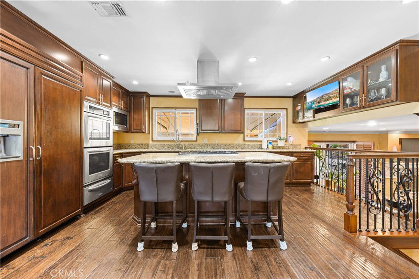
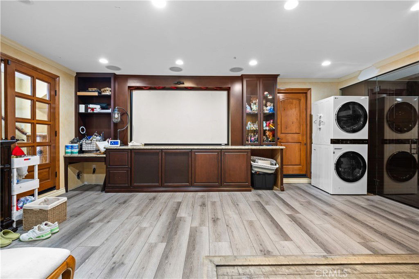
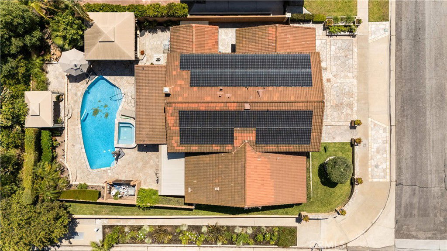
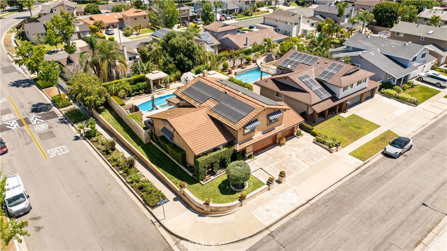
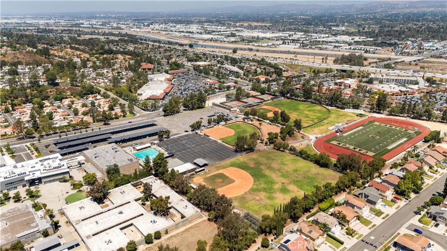
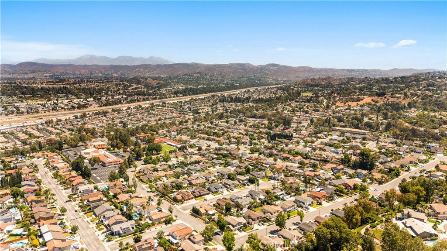
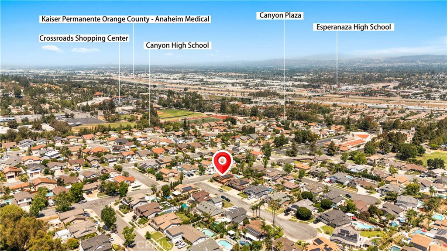
/t.realgeeks.media/resize/140x/https://u.realgeeks.media/landmarkoc/landmarklogo.png)