6182 Anthony Avenue, Garden Grove, CA 92845
- $919,000
- 4
- BD
- 2
- BA
- 1,486
- SqFt
- List Price
- $919,000
- Status
- ACTIVE
- MLS#
- OC25146136
- Year Built
- 1963
- Bedrooms
- 4
- Bathrooms
- 2
- Living Sq. Ft
- 1,486
- Lot Size
- 6,000
- Acres
- 0.14
- Lot Location
- Back Yard, Front Yard, Garden, Lawn, Landscaped, Level, Near Park, Rectangular Lot, Walkstreet, Yard
- Days on Market
- 3
- Property Type
- Single Family Residential
- Style
- Ranch
- Property Sub Type
- Single Family Residence
- Stories
- One Level
- Neighborhood
- Garden Park (Garp)
Property Description
Unbelievable Opportunity Awaits! Bring your paint brush and transform this single-story Garden Park Plan 7 ranch-style home into your dream home. Featuring 4 bedrooms, 2 baths, and 1,486 square feet, it is ideally located in a premium, peaceful, and kid-friendly West Garden Grove neighborhood just steps from Edgar Park. This area is renowned for its distinguished, award-winning schools: Barker Elementary (9/10), Bell Intermediate (10/10), and Pacifica High (8/10) — plus the GATE program for gifted students, excellent sports, and performing arts programs, all within a one-mile radius. Close to shopping, restaurants, golf, beaches, and convenient to the 22 & 405 freeways. This outstanding home offers many upgrades to kickstart your remodel, including central A/C, dual-pane French-style windows, plantation shutters, custom 2-inch blinds, raised panel interior doors, mirrored closet doors, and ceiling fans in nearly every room. Lovely curb appeal with brick siding, composition roof, manicured lawn and landscaping, and a sweeping driveway to a two-car garage with roll-up door. Inside, you’ll find wood laminate flooring, a spacious living room with stone fireplace, full-size formal dining room, and a kitchen with tile countertops and backsplash plus a sunlit breakfast nook. The primary suite offers an ensuite bathroom with tile countertop and walk-in shower, while the guest bath features a tiled tub/shower combo. Sliding glass doors open to the backyard with a large lawn, concrete patio, and gardens — the perfect canvas to create your ideal outdoor space.
Additional Information
- Appliances
- Dishwasher, Gas Cooktop, Disposal, Gas Oven, Gas Water Heater, Water Heater
- Pool Description
- None
- Fireplace Description
- Living Room
- Heat
- Forced Air
- Cooling
- Yes
- Cooling Description
- Central Air
- View
- None
- Exterior Construction
- Drywall, Stucco
- Patio
- Concrete, Open, Patio
- Roof
- Composition
- Garage Spaces Total
- 2
- Sewer
- Public Sewer
- Water
- Public
- School District
- Garden Grove Unified
- Elementary School
- Enders
- Middle School
- Bell
- High School
- Pacifica
- Interior Features
- Breakfast Area, Block Walls, Chair Rail, Ceiling Fan(s), Separate/Formal Dining Room, Storage, Tile Counters, All Bedrooms Down, Bedroom on Main Level, Main Level Primary, Primary Suite
- Attached Structure
- Detached
- Number Of Units Total
- 1
Listing courtesy of Listing Agent: Lily Campbell (lily@lilycampbellteam.com) from Listing Office: First Team Real Estate.
Mortgage Calculator
Based on information from California Regional Multiple Listing Service, Inc. as of . This information is for your personal, non-commercial use and may not be used for any purpose other than to identify prospective properties you may be interested in purchasing. Display of MLS data is usually deemed reliable but is NOT guaranteed accurate by the MLS. Buyers are responsible for verifying the accuracy of all information and should investigate the data themselves or retain appropriate professionals. Information from sources other than the Listing Agent may have been included in the MLS data. Unless otherwise specified in writing, Broker/Agent has not and will not verify any information obtained from other sources. The Broker/Agent providing the information contained herein may or may not have been the Listing and/or Selling Agent.
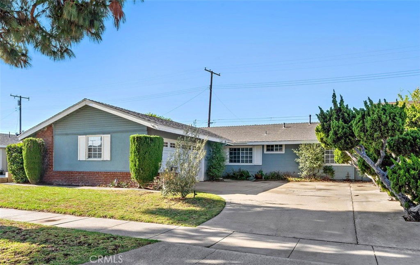
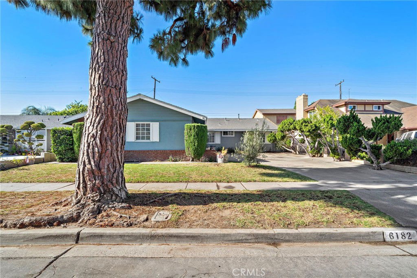
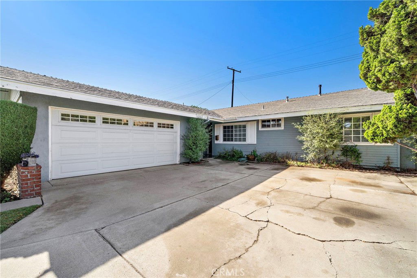
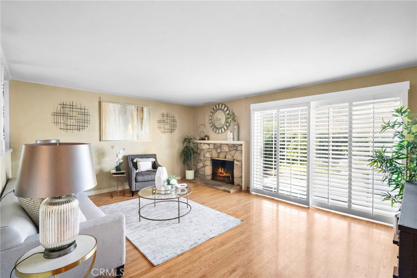
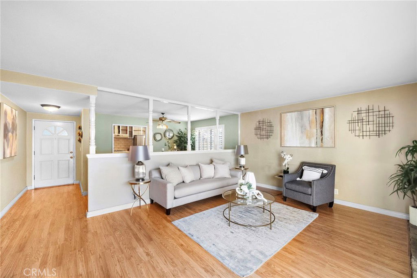
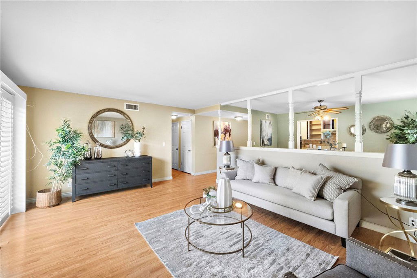
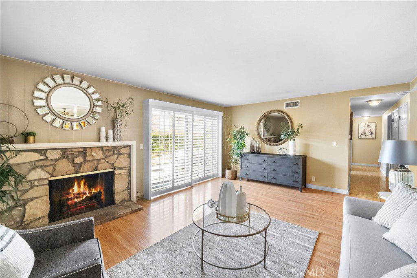
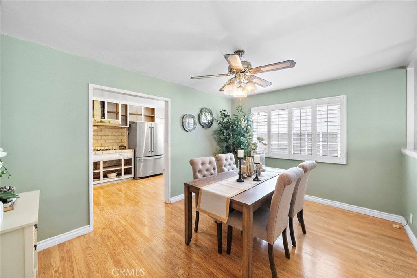
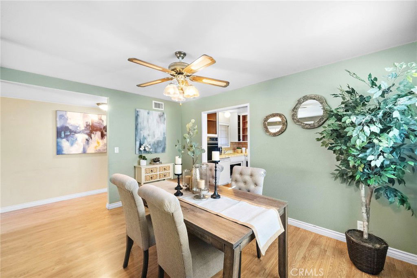
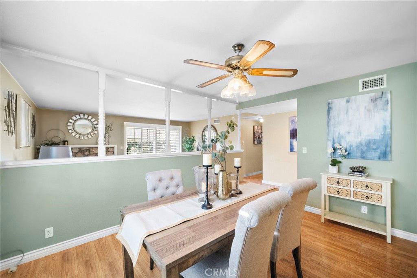
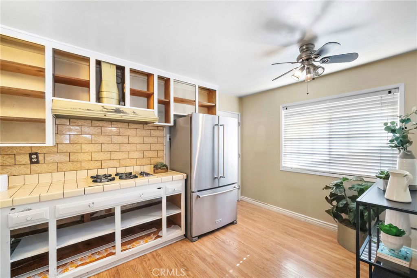
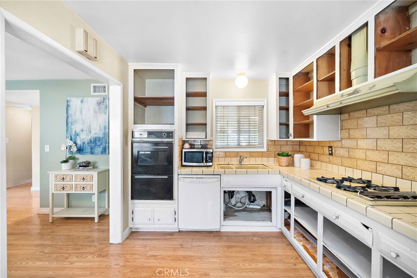
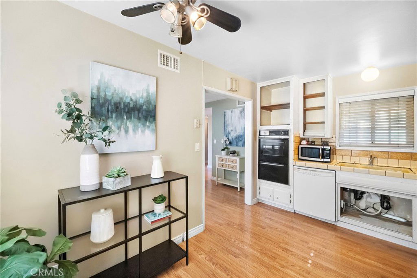
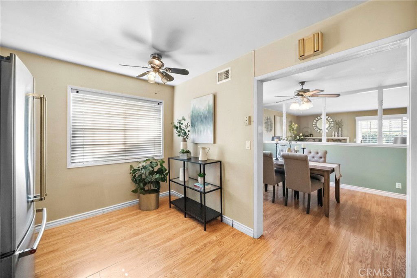
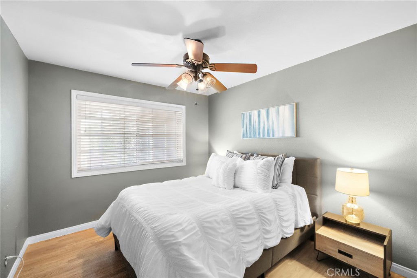
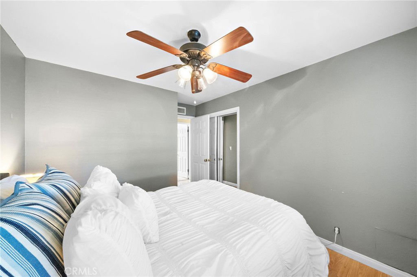
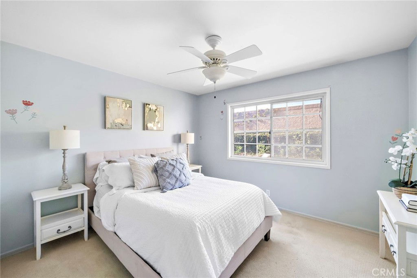
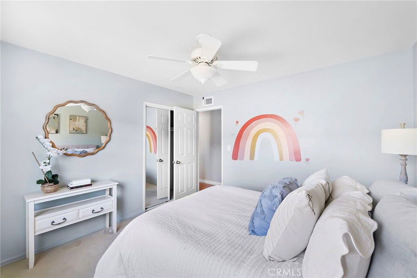
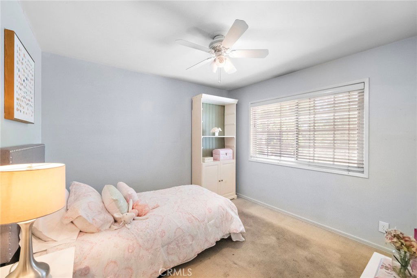
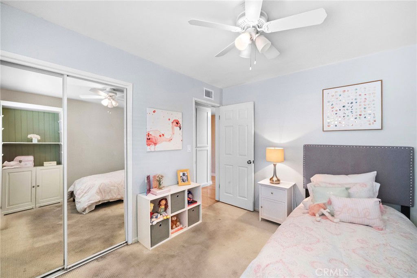
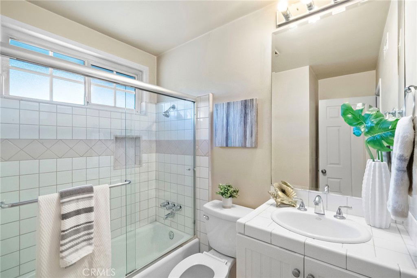
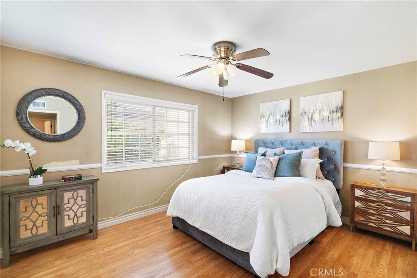
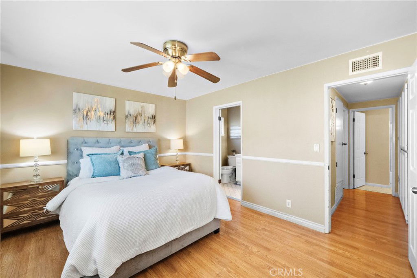
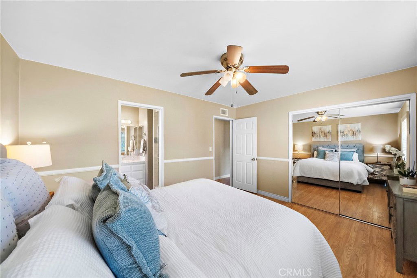
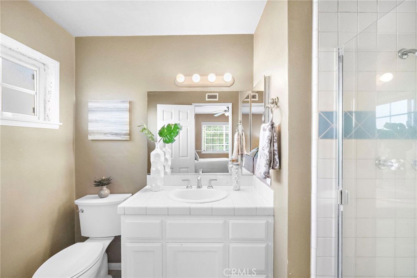
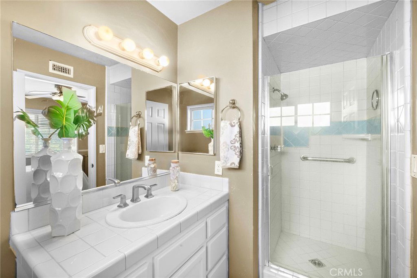
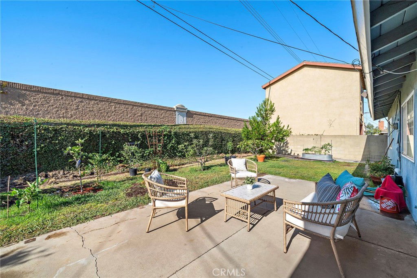
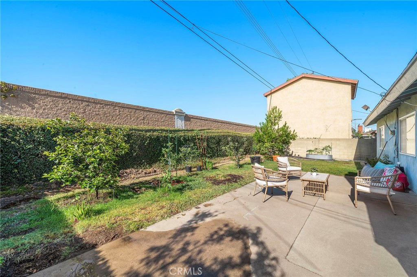
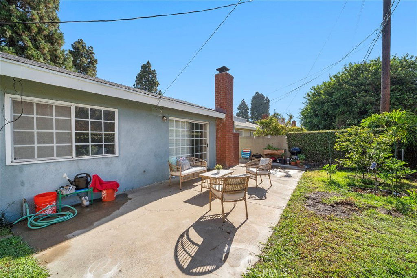
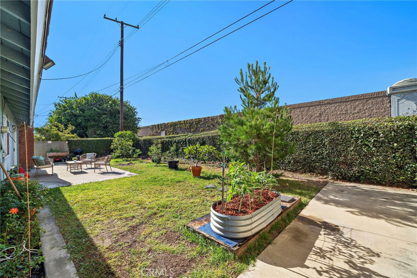
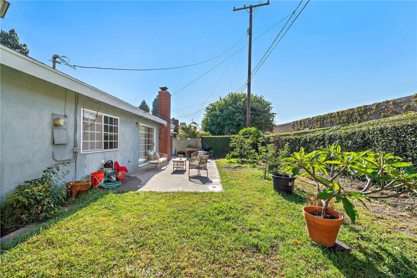
/t.realgeeks.media/resize/140x/https://u.realgeeks.media/landmarkoc/landmarklogo.png)