10 Calle Castillo, San Clemente, CA 92673
- $2,099,000
- 5
- BD
- 5
- BA
- 3,866
- SqFt
- List Price
- $2,099,000
- Status
- ACTIVE
- MLS#
- OC25152415
- Year Built
- 2002
- Bedrooms
- 5
- Bathrooms
- 5
- Living Sq. Ft
- 3,866
- Lot Size
- 7,886
- Acres
- 0.18
- Lot Location
- Back Yard, Front Yard, Lawn, Near Park, Walkstreet, Yard
- Days on Market
- 3
- Property Type
- Single Family Residential
- Style
- Traditional
- Property Sub Type
- Single Family Residence
- Stories
- Two Levels
- Neighborhood
- Pacifica Summit (Pacs)
Property Description
SPACIOUS 5-BEDROOM HOME WITH HILLS VIEWS ON A PRIME SINGLE LOADED STREET. Located in TALEGA'S HIGHLY SOUGHT AFTER PACIFICA SUMMIT TRACT this five-bedroom, four-and-a-half bath home offers a fantastic floor plan and plenty of space for comfortable living. Situated on a generous 7,886 square foot lot, the backyard presents a wonderful opportunity to make your own. The main level features a dedicated office, an ensuite bedroom and a powder room. The kitchen includes a large walk-in pantry and flows seamlessly into the family room, creating a central gathering space ideal for everyday living. A combined living room & dining room all framed by the beautiful fireplace offers direct access to the backyard, providing easy indoor-outdoor access. Upstairs the primary suite includes a private balcony with hills views, a spacious bathroom with a walk-in shower, a soaking tub and large walk-in closet with built-ins. Three additional bedrooms are located upstairs-one with its own ensuite bath, and two that share a full bathroom. With its flexible layout, spacious backyard, hillside views and prime location, this home is an excellent canvas for creating your dream space. Talega amenities include pools, parks, sport courts, biking and hiking trails.
Additional Information
- HOA
- 267
- Frequency
- Monthly
- Association Amenities
- Call for Rules, Clubhouse, Sport Court, Meeting Room, Picnic Area, Playground, Pickleball, Pool, Recreation Room, Tennis Court(s), Trail(s)
- Appliances
- Built-In Range, Double Oven, Dishwasher, Disposal, Gas Range, Microwave, Refrigerator, Range Hood, Water Heater
- Pool Description
- Association
- Fireplace Description
- Family Room, Living Room
- Heat
- Central, Forced Air
- Cooling
- Yes
- Cooling Description
- Central Air, Dual
- View
- Hills
- Exterior Construction
- Drywall, Glass, Concrete, Stucco
- Patio
- Stone
- Roof
- Flat Tile
- Garage Spaces Total
- 2
- Sewer
- Public Sewer
- Water
- Public
- School District
- Capistrano Unified
- Elementary School
- Vista Del Mar
- Middle School
- Vista Del Mar
- High School
- San Clemente
- Interior Features
- Breakfast Bar, Built-in Features, Balcony, Eat-in Kitchen, Open Floorplan, Pantry, Recessed Lighting, Bedroom on Main Level, Primary Suite, Walk-In Pantry, Walk-In Closet(s)
- Attached Structure
- Detached
- Number Of Units Total
- 1
Listing courtesy of Listing Agent: Rob Weiss (robweisshomes@gmail.com) from Listing Office: Coldwell Banker Realty.
Mortgage Calculator
Based on information from California Regional Multiple Listing Service, Inc. as of . This information is for your personal, non-commercial use and may not be used for any purpose other than to identify prospective properties you may be interested in purchasing. Display of MLS data is usually deemed reliable but is NOT guaranteed accurate by the MLS. Buyers are responsible for verifying the accuracy of all information and should investigate the data themselves or retain appropriate professionals. Information from sources other than the Listing Agent may have been included in the MLS data. Unless otherwise specified in writing, Broker/Agent has not and will not verify any information obtained from other sources. The Broker/Agent providing the information contained herein may or may not have been the Listing and/or Selling Agent.
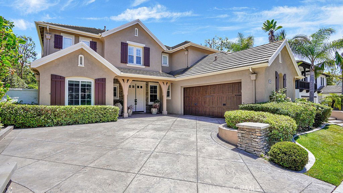
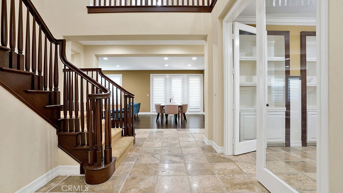
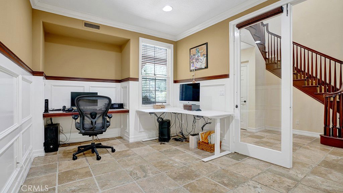
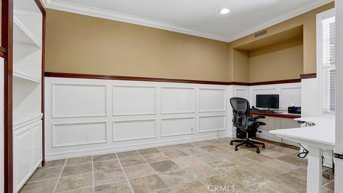
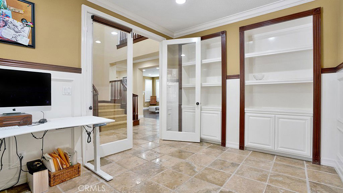
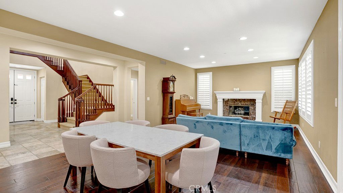
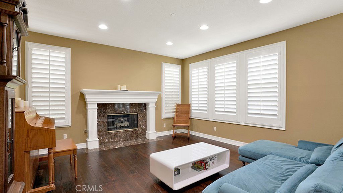
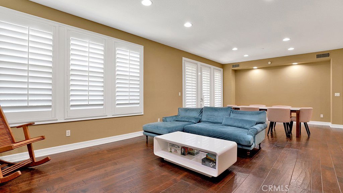
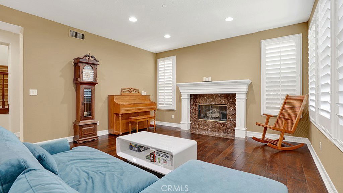
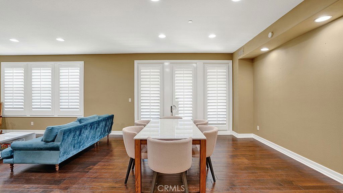
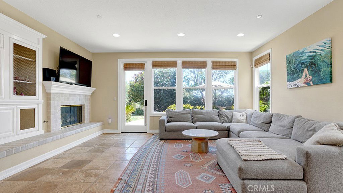
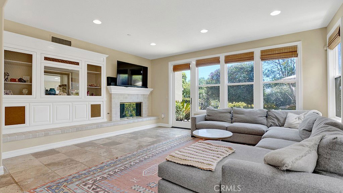
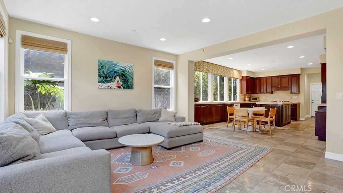
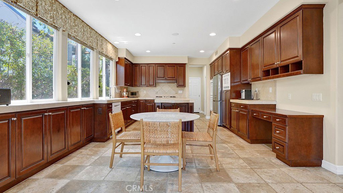
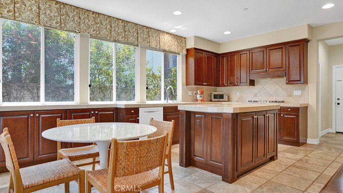
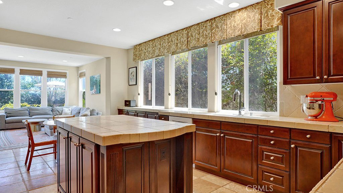
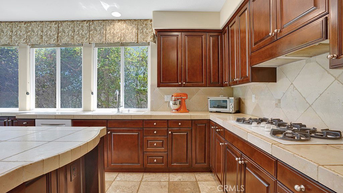
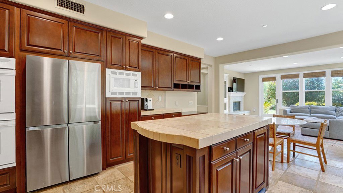
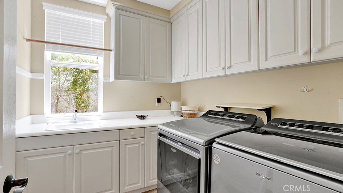
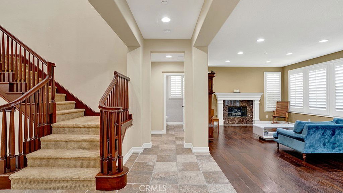
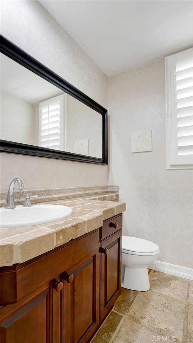
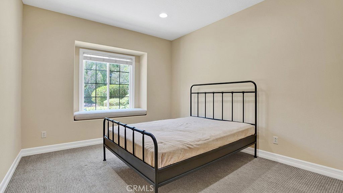
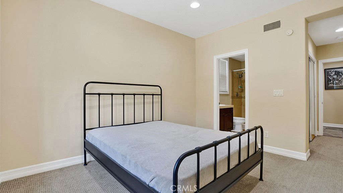
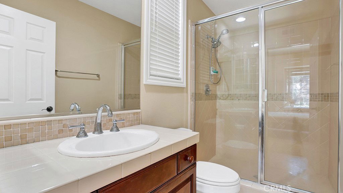
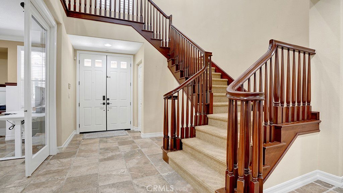
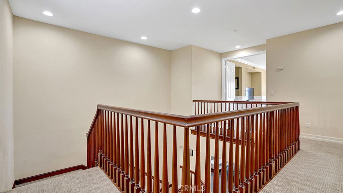
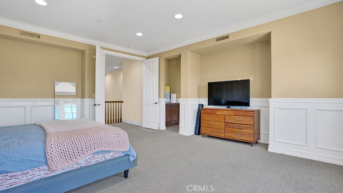
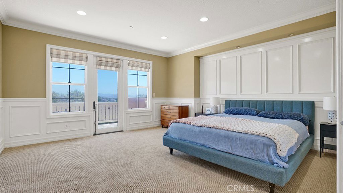
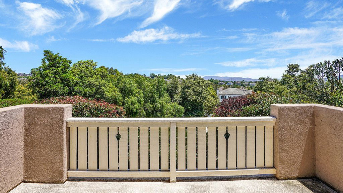
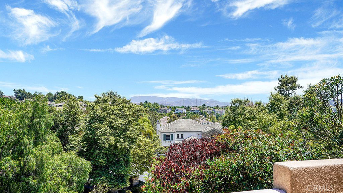
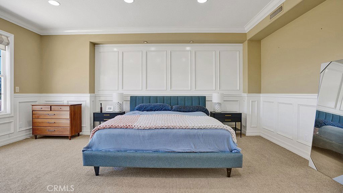
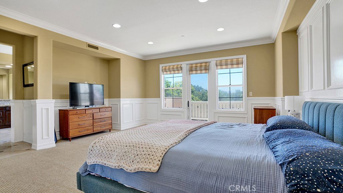
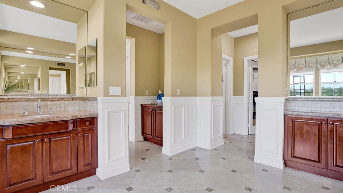
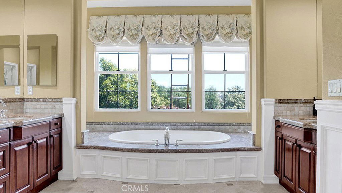
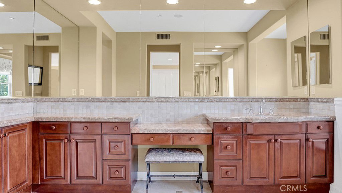
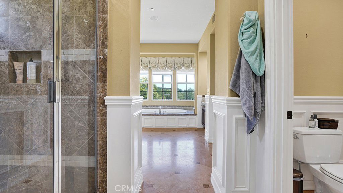
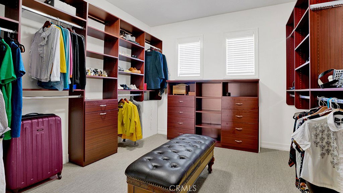
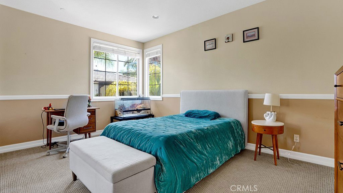
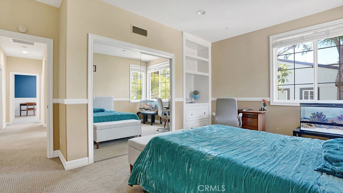
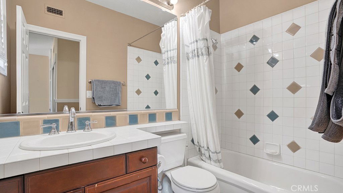
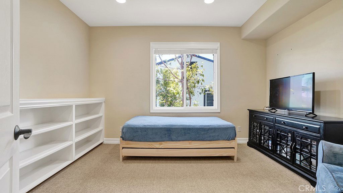
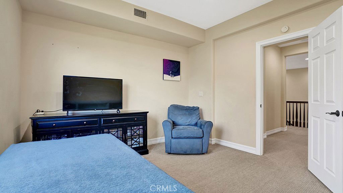
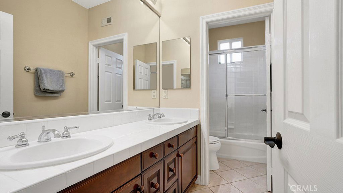
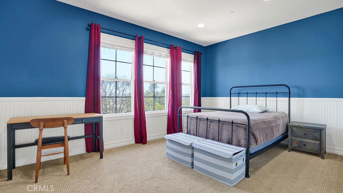
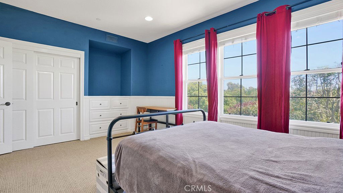
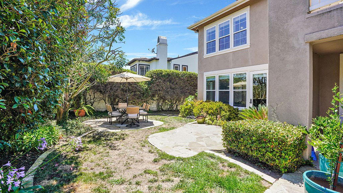
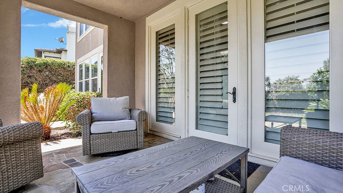
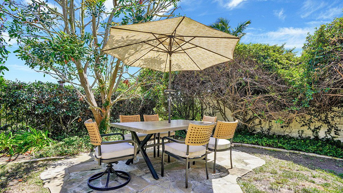
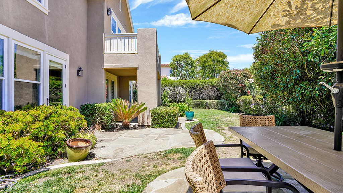
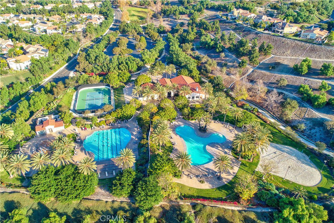
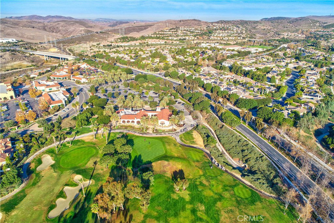
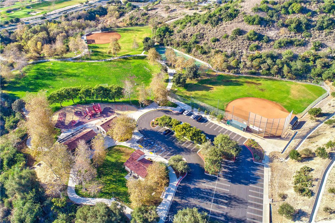
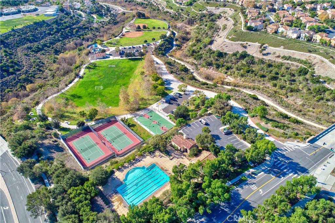
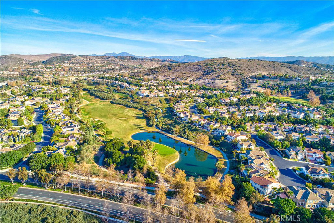
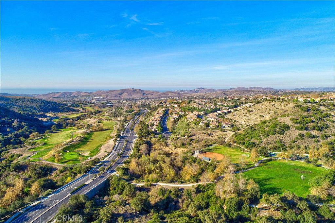
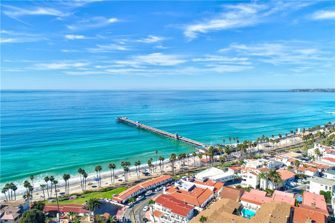
/t.realgeeks.media/resize/140x/https://u.realgeeks.media/landmarkoc/landmarklogo.png)