2117 N Westwood Avenue, Santa Ana, CA 92706
- $1,550,000
- 4
- BD
- 3
- BA
- 2,534
- SqFt
- List Price
- $1,550,000
- Status
- ACTIVE
- MLS#
- PW25152851
- Year Built
- 1963
- Bedrooms
- 4
- Bathrooms
- 3
- Living Sq. Ft
- 2,534
- Lot Size
- 10,647
- Acres
- 0.24
- Lot Location
- 0-1 Unit/Acre, Back Yard, Front Yard, Garden, Sprinklers In Rear, Sprinklers In Front, Lawn, Landscaped, Level, Rectangular Lot, Sprinklers Timer, Sprinkler System, Street Level, Yard
- Days on Market
- 8
- Property Type
- Single Family Residential
- Style
- Mid-Century Modern
- Property Sub Type
- Single Family Residence
- Stories
- One Level
- Neighborhood
- West Floral Park
Property Description
Perfectly located in the highly sought-after West Floral Park neighborhood of Santa Ana, this beautifully maintained Mid-Century Ranch-style home offers timeless charm, modern updates, and incredible curb appeal on one of the area’s most picturesque, tree-lined streets. Situated on an expansive lot, this 4-bedroom, 3-bath residence provides a seamless blend of architectural character and everyday functionality. From the moment you arrive, you’ll notice the inviting presence of mature trees, a wide front lawn, and the classic lines of mid-century design. Inside, the formal living room welcomes you with a stunning fireplace—perfect for cozy winter evenings—and a large front-facing picture window that’s ideal for showcasing your holiday decorations. The separate formal dining room connects gracefully to the spacious kitchen, which features tile countertops, stainless steel appliances, and a cozy breakfast nook perfect for morning coffee and casual meals. Throughout the home, warm engineered hardwood and elegant Terraza tile create a refined, cohesive feel. A generously sized family room—complete with wood-beamed ceilings, a bar, and a brick fireplace with raised hearth—opens to a versatile Arizona room through a sliding glass door, providing the ideal setup for indoor-outdoor entertaining. The private primary suite offers plenty of space and includes its own en-suite bath, while three additional bedrooms are spacious, bright, and thoughtfully positioned. Step outside into your own backyard retreat. A sparkling pool takes center stage, surrounded by mature landscaping including a beautiful magnolia tree, a shaded Arizona room, and ample space for lounging or hosting friends and family. A poolside bathroom and a convenient indoor laundry area with direct yard access add to the home’s smart layout. Natural light pours in from large windows—to maximize daylight—filling the home with warmth and energy throughout the day. Located just minutes from top local attractions including the OC School of the Arts (OCSA), Bowers Museum, Main Place Mall, and vibrant dining options. Easy access to major freeways makes commuting a breeze. This is more than just a home—it’s a piece of Santa Ana history in one of its most cherished neighborhoods. Come and experience the charm, space, and lifestyle that West Floral Park is known for. You’re going to love living here!
Additional Information
- Appliances
- Double Oven, Dishwasher, Electric Cooktop, Gas Cooktop, Disposal, Gas Oven, Gas Water Heater, Microwave, Refrigerator, Range Hood, Water Softener, Vented Exhaust Fan, Water To Refrigerator, Water Heater
- Pool
- Yes
- Pool Description
- Gas Heat, Heated, In Ground, Private
- Fireplace Description
- Family Room, Gas, Gas Starter, Living Room, Raised Hearth
- Heat
- Central, Natural Gas
- Cooling
- Yes
- Cooling Description
- Central Air, Electric
- View
- Neighborhood
- Exterior Construction
- Stucco
- Patio
- Arizona Room, Covered, Enclosed, Screened
- Roof
- Composition
- Garage Spaces Total
- 2
- Sewer
- Public Sewer
- Water
- Public
- School District
- Santa Ana Unified
- Elementary School
- Santiago
- Middle School
- Willard
- High School
- Santa Ana
- Interior Features
- Beamed Ceilings, Breakfast Bar, Built-in Features, Ceiling Fan(s), Crown Molding, Separate/Formal Dining Room, Eat-in Kitchen, Intercom, Open Floorplan, Pantry, Paneling/Wainscoting, Recessed Lighting, Storage, Tile Counters, Bar, All Bedrooms Down, Bedroom on Main Level, Instant Hot Water, Jack and Jill Bath, Main Level Primary, Primary Suite
- Attached Structure
- Detached
- Number Of Units Total
- 1
Listing courtesy of Listing Agent: Lynn Campbell (lynncampbell@firstteam.com) from Listing Office: First Team Real Estate.
Mortgage Calculator
Based on information from California Regional Multiple Listing Service, Inc. as of . This information is for your personal, non-commercial use and may not be used for any purpose other than to identify prospective properties you may be interested in purchasing. Display of MLS data is usually deemed reliable but is NOT guaranteed accurate by the MLS. Buyers are responsible for verifying the accuracy of all information and should investigate the data themselves or retain appropriate professionals. Information from sources other than the Listing Agent may have been included in the MLS data. Unless otherwise specified in writing, Broker/Agent has not and will not verify any information obtained from other sources. The Broker/Agent providing the information contained herein may or may not have been the Listing and/or Selling Agent.
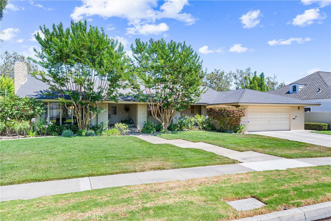
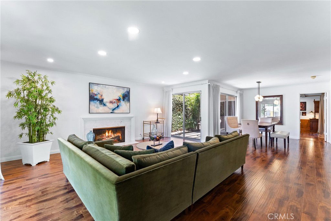
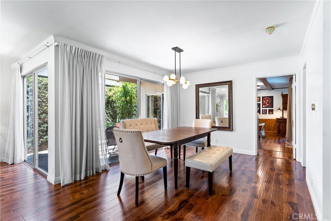
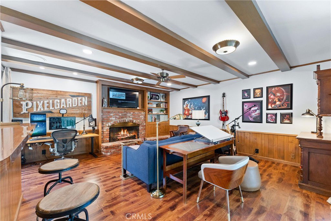
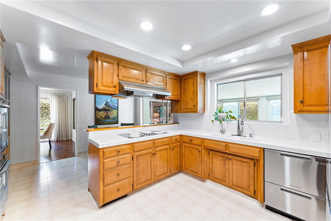
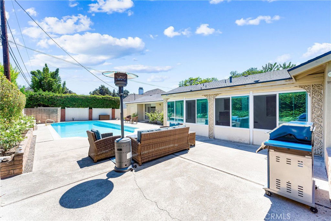
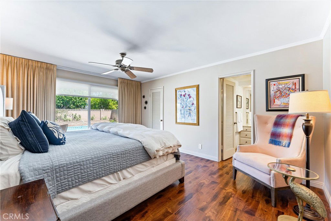
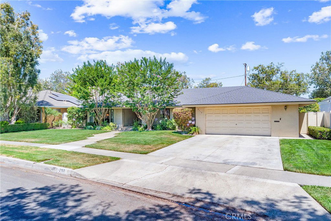
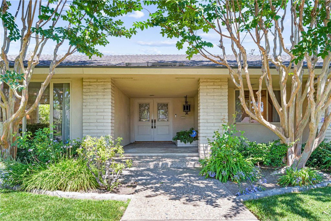
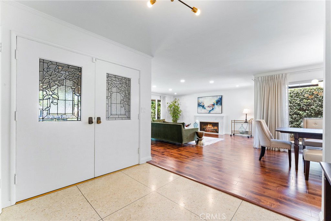
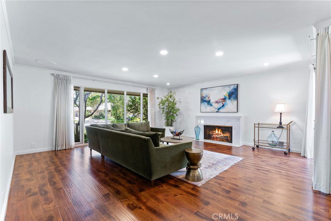
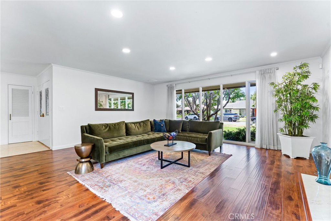
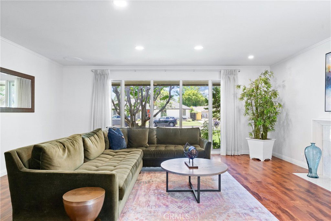
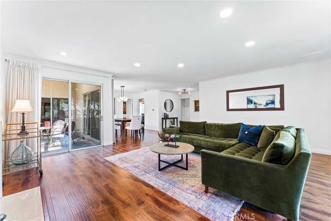
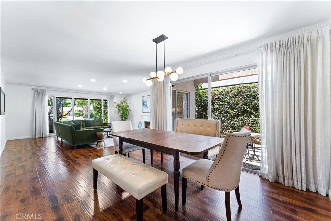
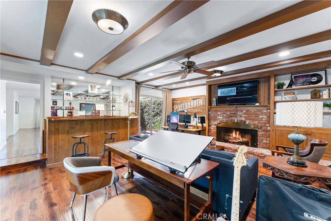
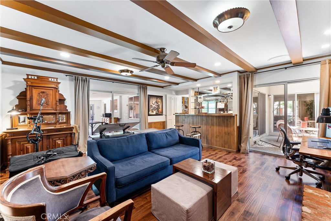
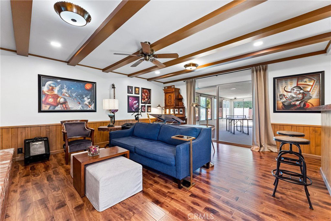
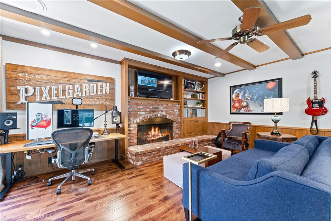
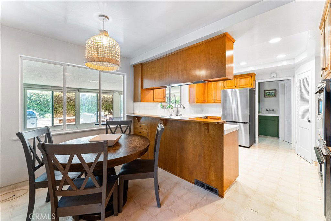
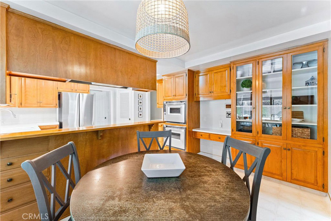
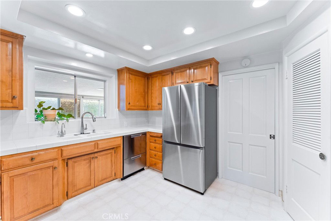
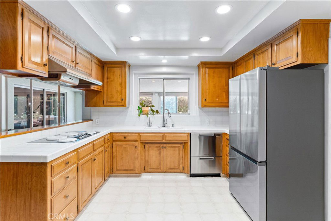
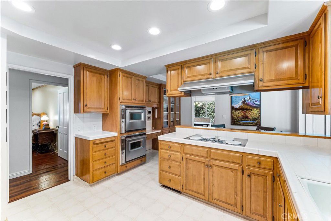
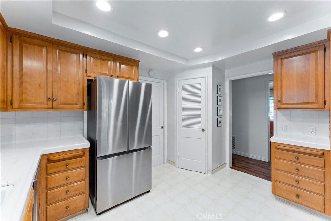
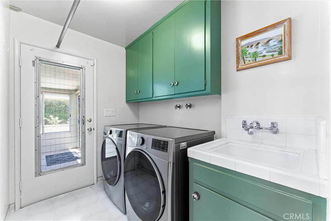
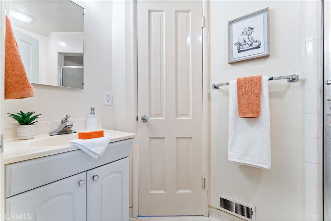
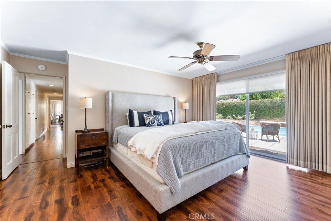
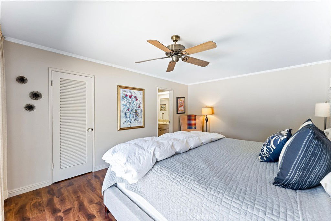
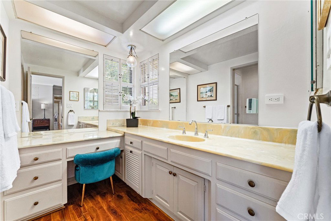
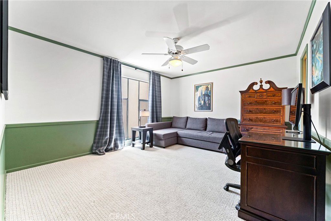
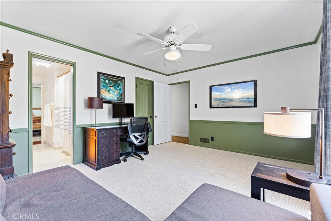
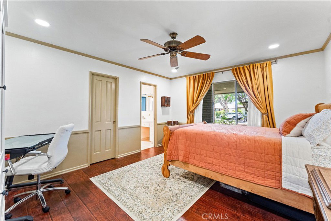
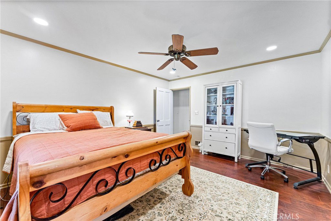
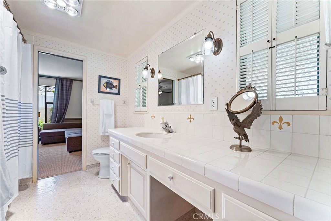
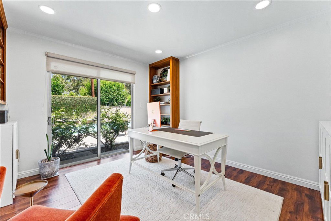
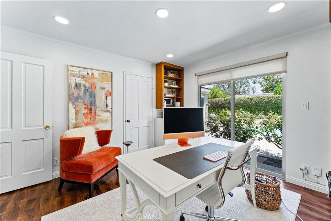
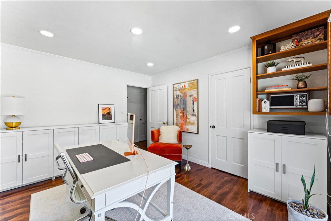
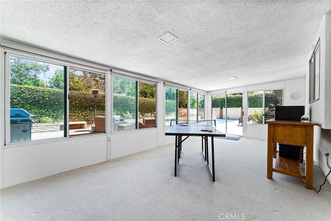
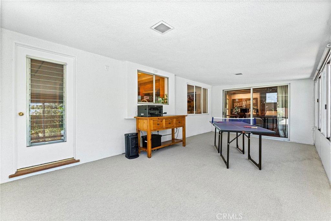
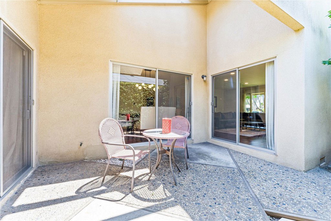
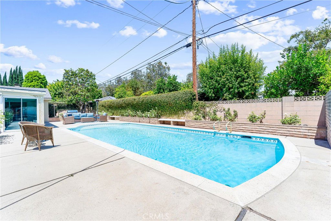
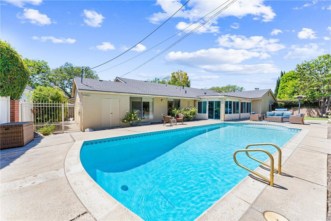
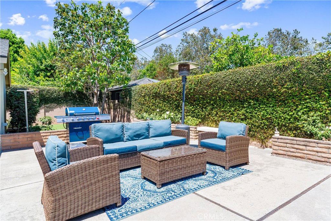
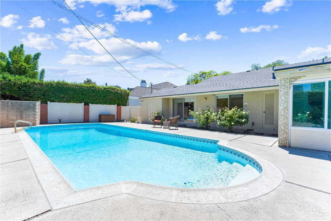
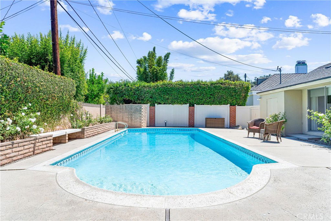
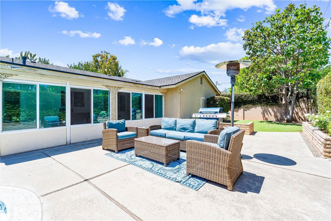
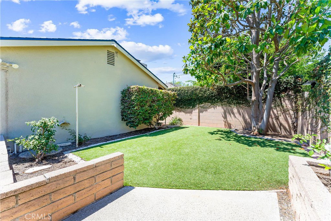
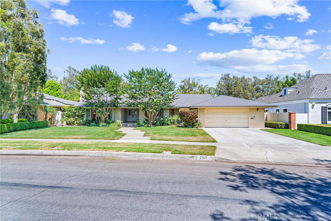
/t.realgeeks.media/resize/140x/https://u.realgeeks.media/landmarkoc/landmarklogo.png)