2575 Temple Hills Drive, Laguna Beach, CA 92651
- $3,350,000
- 3
- BD
- 3
- BA
- 2,203
- SqFt
- List Price
- $3,350,000
- Status
- ACTIVE
- MLS#
- LG25154704
- Year Built
- 1965
- Bedrooms
- 3
- Bathrooms
- 3
- Living Sq. Ft
- 2,203
- Lot Size
- 7,500
- Acres
- 0.17
- Lot Location
- Back Yard, Front Yard, Landscaped
- Days on Market
- 2
- Property Type
- Single Family Residential
- Style
- Spanish
- Property Sub Type
- Single Family Residence
- Stories
- One Level
- Neighborhood
- Temple Hills (Th)
Property Description
Tucked in the desirable Upper Temple Hills neighborhood of Laguna Beach, this stunning single-level Spanish Colonial residence offers ocean and canyon views paired with timeless architectural charm. Behind a set of rustic wooden gates lies a private courtyard adorned with a tranquil fountain, setting the tone for the home’s serene ambiance. Thoughtfully designed for effortless indoor-outdoor living, nearly every room opens to an exterior space, creating a seamless connection with nature and enhancing the home’s open, airy feel. The heart of the home is a chef’s kitchen featuring white cabinetry, a spacious center island, and a professional-grade 6-burner Wolf range. The adjacent dining area and kitchen showcase blue ocean views framed by picture windows, while the expansive living room impresses with beamed ceilings, a dramatic floor-to-ceiling brick fireplace, and dual sets of French doors that open onto a generous ocean-facing deck that spans the length of the home—ideal for entertaining or enjoying coastal sunsets. The primary suite is a private haven with French doors to the deck, a walk-in closet, and an ensuite bathroom. The second and third bedrooms each offer courtyard access, creating peaceful, private spaces for guests or family. A versatile flex room, perfect as a home office or den, also opens to the front courtyard, adding to the home's thoughtful design. A few steps below the main deck, a landscaped lower yard awaits with a grassy lawn and stone-paved patio—an ideal setting for relaxation or outdoor gatherings. Located just minutes from world-class beaches, fine dining, boutique shopping, and Laguna’s renowned art galleries, this exceptional home embodies the very best of coastal California living.
Additional Information
- Appliances
- 6 Burner Stove, Dishwasher, Disposal, Refrigerator, Dryer, Washer
- Pool Description
- None
- Fireplace Description
- Living Room
- Heat
- Forced Air
- Cooling
- Yes
- Cooling Description
- Central Air
- View
- Canyon, Ocean
- Patio
- Deck
- Garage Spaces Total
- 2
- Sewer
- Unknown
- Water
- Public
- School District
- Laguna Beach Unified
- Interior Features
- Beamed Ceilings, Separate/Formal Dining Room, Living Room Deck Attached, Open Floorplan, All Bedrooms Down, Bedroom on Main Level, Main Level Primary, Walk-In Closet(s)
- Attached Structure
- Detached
- Number Of Units Total
- 1
Listing courtesy of Listing Agent: Laura Baptista (laura@teamlaguna.com) from Listing Office: Team Laguna Inc.
Mortgage Calculator
Based on information from California Regional Multiple Listing Service, Inc. as of . This information is for your personal, non-commercial use and may not be used for any purpose other than to identify prospective properties you may be interested in purchasing. Display of MLS data is usually deemed reliable but is NOT guaranteed accurate by the MLS. Buyers are responsible for verifying the accuracy of all information and should investigate the data themselves or retain appropriate professionals. Information from sources other than the Listing Agent may have been included in the MLS data. Unless otherwise specified in writing, Broker/Agent has not and will not verify any information obtained from other sources. The Broker/Agent providing the information contained herein may or may not have been the Listing and/or Selling Agent.
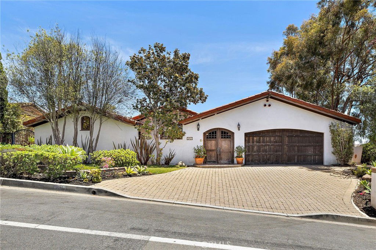
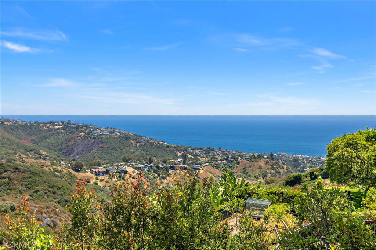
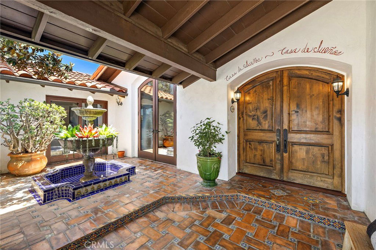
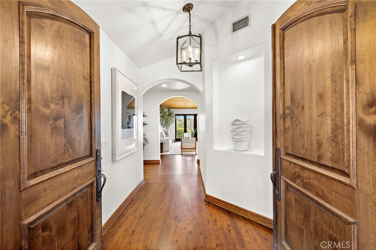
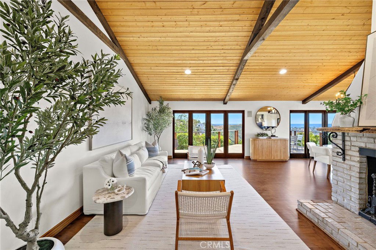
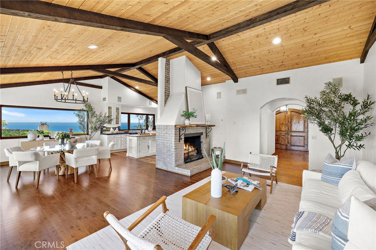
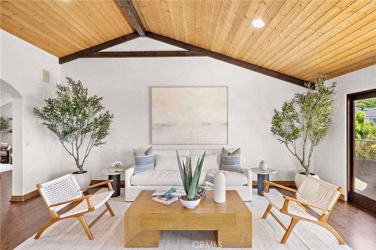
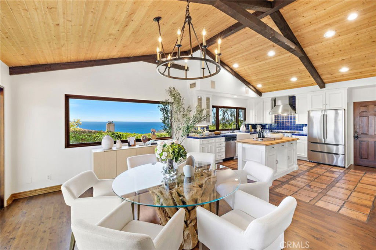
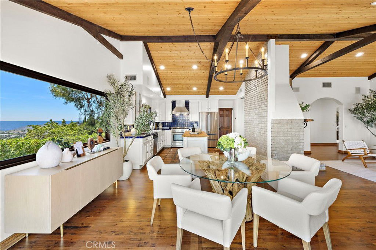
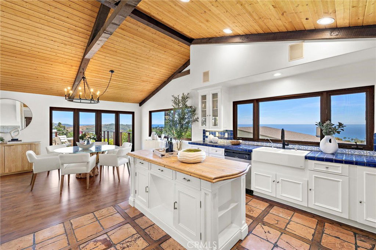
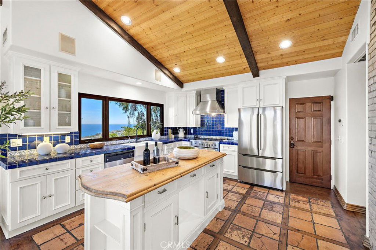
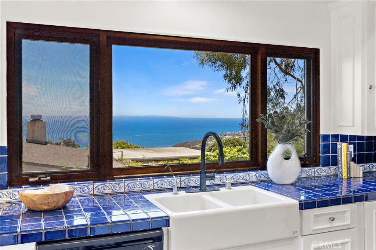
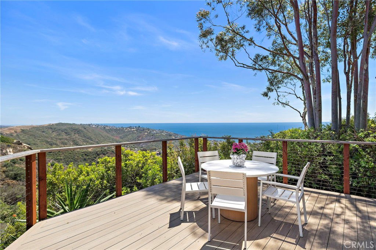
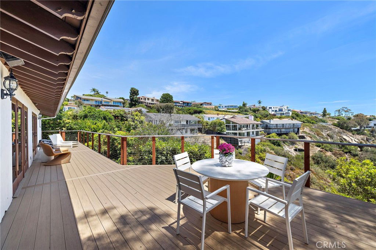
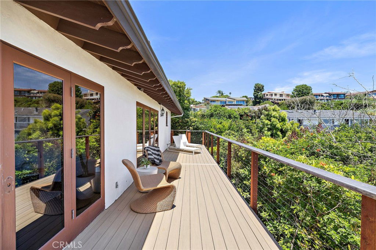
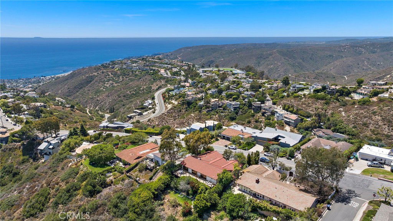
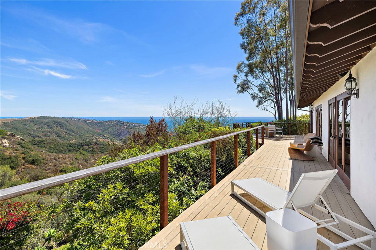
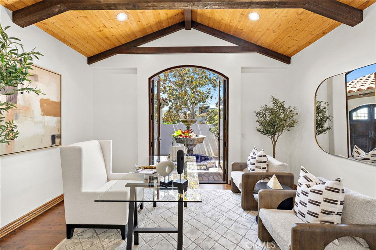
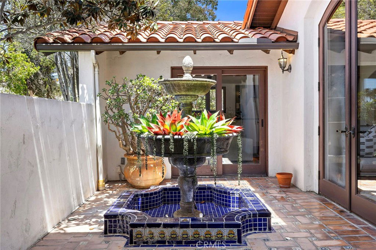
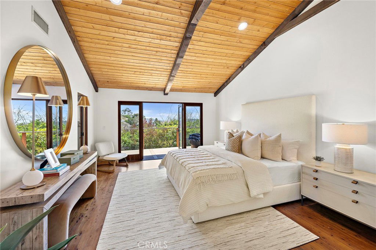
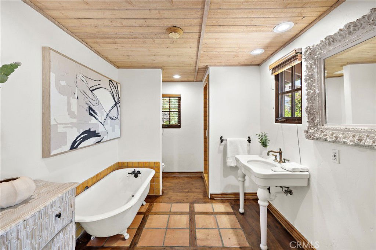
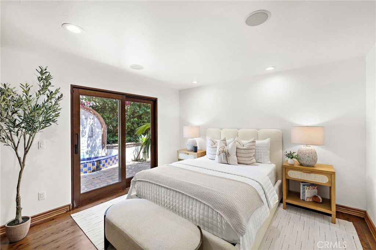
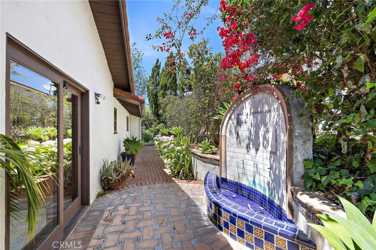
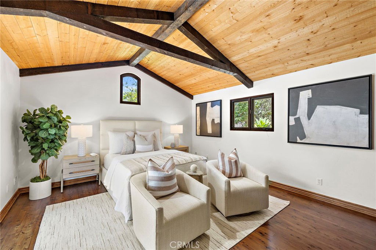
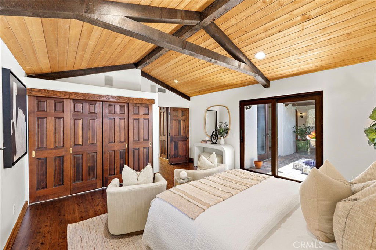
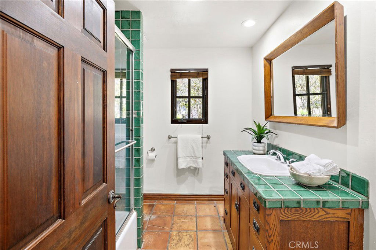
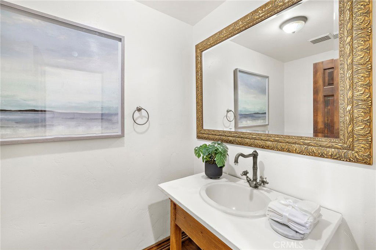
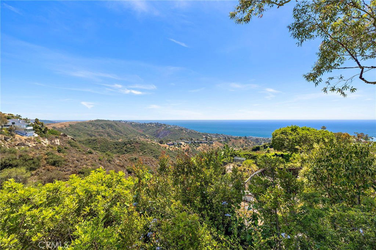
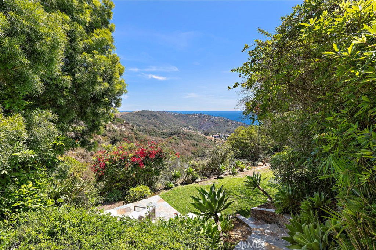
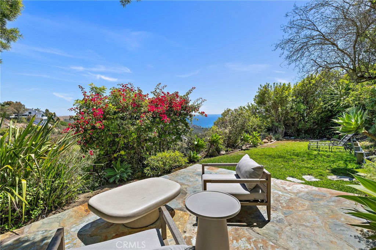
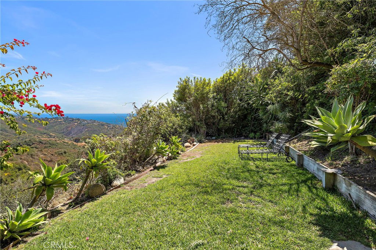
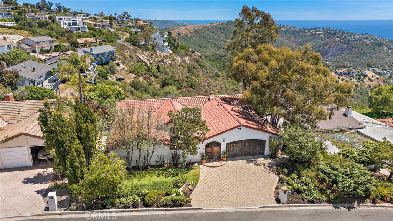
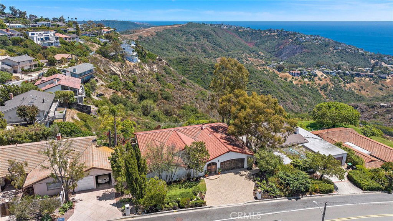
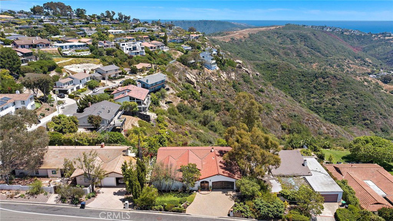
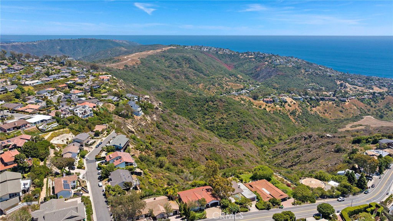
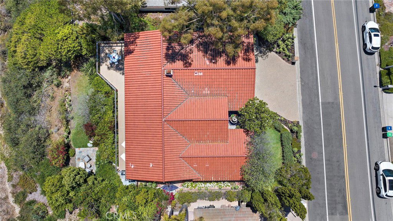
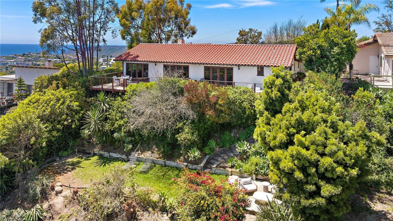
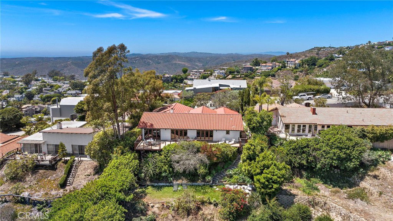
/t.realgeeks.media/resize/140x/https://u.realgeeks.media/landmarkoc/landmarklogo.png)