116 Tiffin, Irvine, CA 92618
- $1,599,990
- 3
- BD
- 3
- BA
- 2,294
- SqFt
- List Price
- $1,599,990
- Status
- ACTIVE
- MLS#
- OC25154801
- Year Built
- 2025
- Bedrooms
- 3
- Bathrooms
- 3
- Living Sq. Ft
- 2,294
- Days on Market
- 4
- Property Type
- Condo
- Property Sub Type
- Condominium
- Stories
- Two Levels
- Neighborhood
- Aluna At Luna Park
Property Description
This new two-story home is host to a modern open-concept layout on the first floor, and a nearby bedroom has proximity to a full bathroom. On the second floor, two additional bedrooms surround a versatile loft, including the luxurious owner’s suite with a spa-inspired bathroom and generous walk-in closet. A detached two-bay garage completes the home. Aluna is a collection of new homes in Luna Park at Great Park Neighborhoods in Irvine, CA. The community features stunning amenities to encourage active living, including a relaxing swimming pool, clubhouse, multi-use trails and more. Residents will enjoy convenient commutes with proximity to the 5 and 405 freeways, and the community is serviced by award-winning schools in the Saddleback Valley School District. Homeowners will have access to the best of local shopping, dining and entertain at the Irvine Spectrum Center.
Additional Information
- HOA
- 260
- Frequency
- Monthly
- Second HOA
- $351
- Association Amenities
- Bocce Court, Clubhouse, Sport Court, Fire Pit, Maintenance Grounds, Meeting Room, Maintenance Front Yard, Outdoor Cooking Area, Barbecue, Picnic Area, Playground, Pickleball, Pool, Pets Allowed, Recreation Room, Spa/Hot Tub, Security, Trail(s)
- Appliances
- Convection Oven, Dishwasher, ENERGY STAR Qualified Appliances, Gas Cooktop, Disposal, Gas Water Heater, Refrigerator
- Pool Description
- Community, Association
- Heat
- Central
- Cooling
- Yes
- Cooling Description
- Central Air, ENERGY STAR Qualified Equipment
- View
- None
- Exterior Construction
- Drywall, Frame, Stucco
- Patio
- Covered, Patio
- Garage Spaces Total
- 2
- Sewer
- Public Sewer
- Water
- Public
- School District
- Saddleback Valley Unified
- Elementary School
- Rancho Canada
- Middle School
- Serrano Intermediate
- High School
- El Toro
- Interior Features
- Breakfast Bar, High Ceilings, Open Floorplan, Pantry, Recessed Lighting, Storage, Unfurnished, Bedroom on Main Level, Walk-In Pantry, Walk-In Closet(s)
- Attached Structure
- Detached
- Number Of Units Total
- 1
Listing courtesy of Listing Agent: Cesi Pagano (cesi@cesipagano.com) from Listing Office: Keller Williams Realty.
Mortgage Calculator
Based on information from California Regional Multiple Listing Service, Inc. as of . This information is for your personal, non-commercial use and may not be used for any purpose other than to identify prospective properties you may be interested in purchasing. Display of MLS data is usually deemed reliable but is NOT guaranteed accurate by the MLS. Buyers are responsible for verifying the accuracy of all information and should investigate the data themselves or retain appropriate professionals. Information from sources other than the Listing Agent may have been included in the MLS data. Unless otherwise specified in writing, Broker/Agent has not and will not verify any information obtained from other sources. The Broker/Agent providing the information contained herein may or may not have been the Listing and/or Selling Agent.
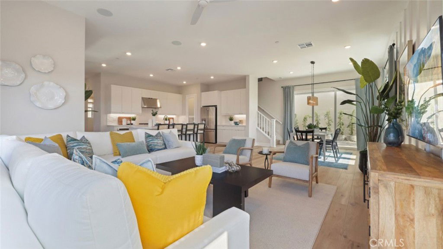
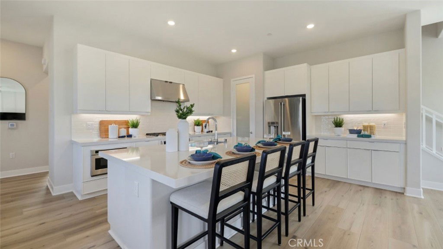
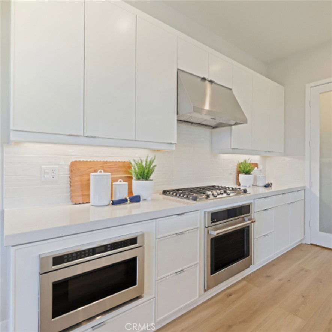
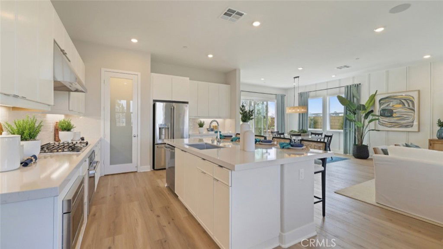
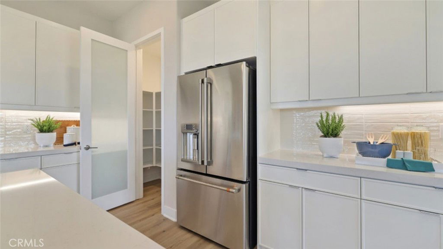
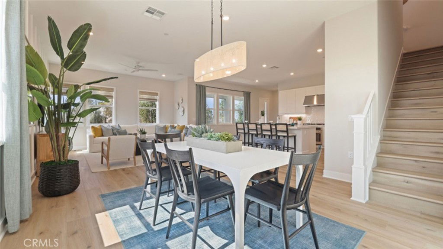
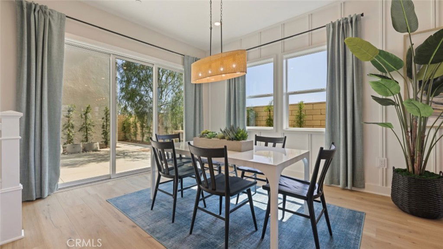
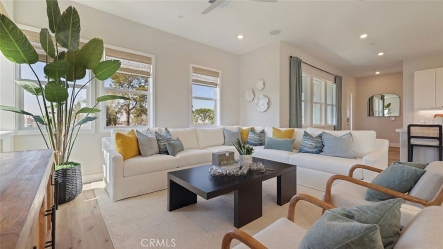
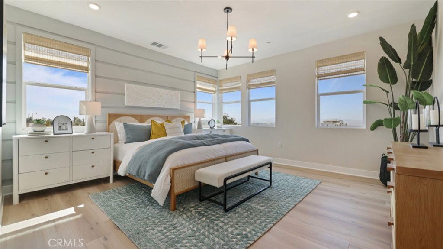
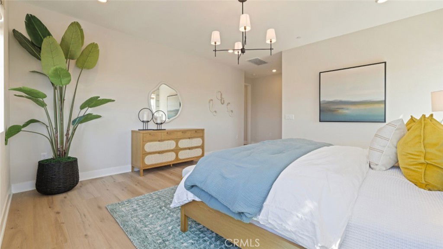
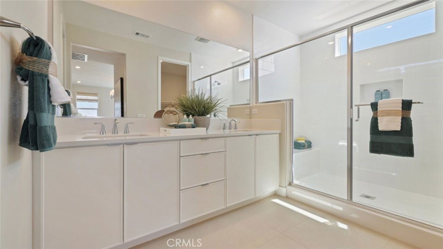
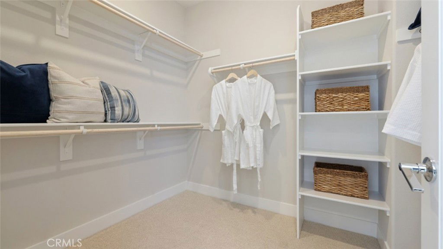
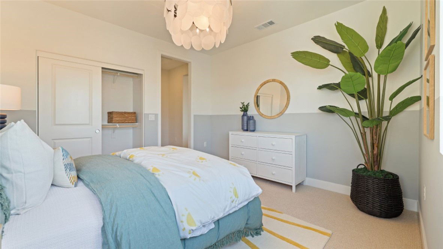
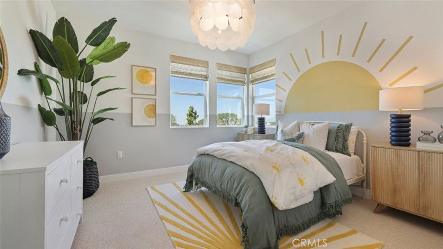
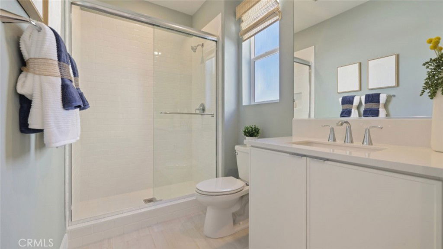
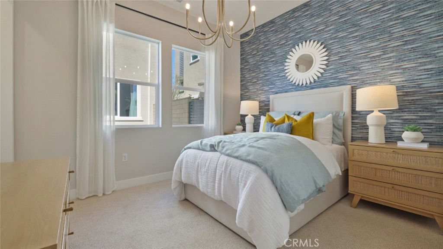
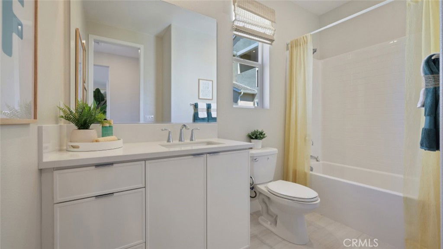
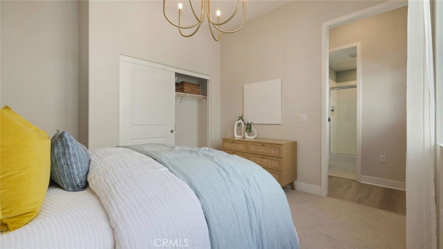
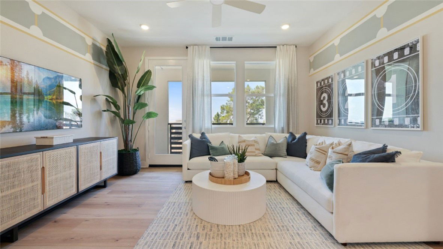
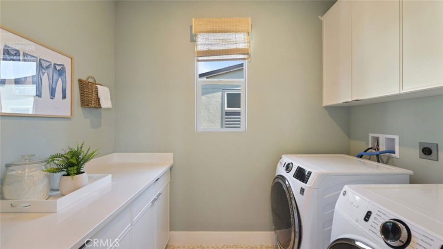
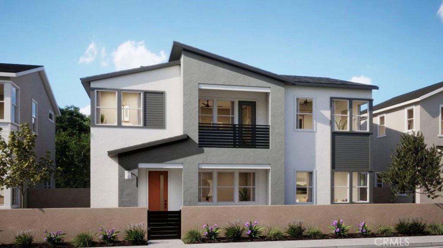
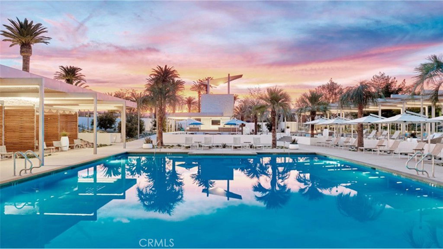
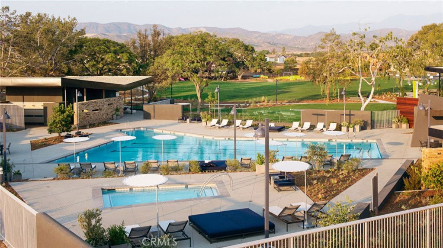
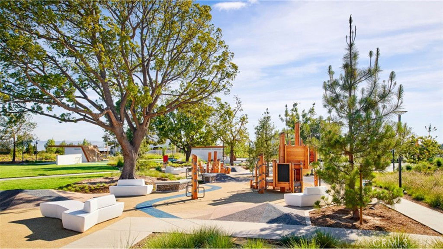
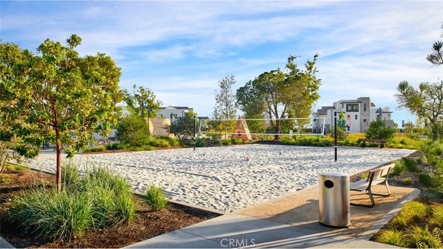
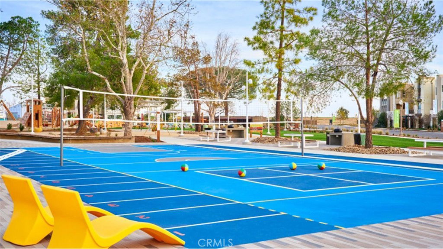
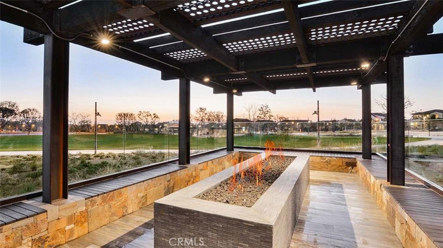
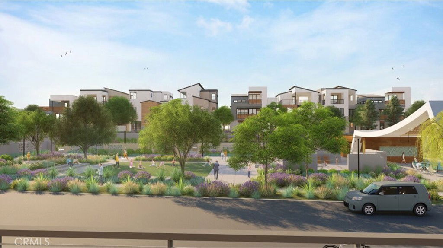
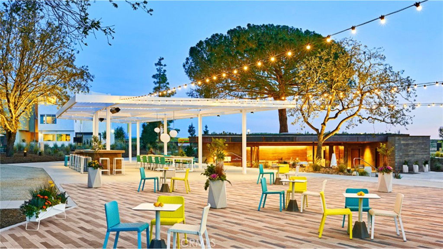
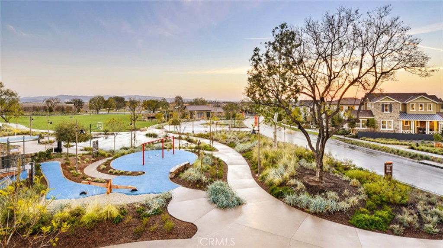
/t.realgeeks.media/resize/140x/https://u.realgeeks.media/landmarkoc/landmarklogo.png)