517 Avenida Del Verdor, San Clemente, CA 92672
- $3,149,000
- 3
- BD
- 4
- BA
- 2,968
- SqFt
- List Price
- $3,149,000
- Status
- ACTIVE
- MLS#
- OC25154182
- Year Built
- 1980
- Bedrooms
- 3
- Bathrooms
- 4
- Living Sq. Ft
- 2,968
- Lot Size
- 5,450
- Acres
- 0.13
- Lot Location
- 0-1 Unit/Acre
- Days on Market
- 2
- Property Type
- Single Family Residential
- Style
- Mediterranean
- Property Sub Type
- Single Family Residence
- Stories
- Two Levels
- Neighborhood
- Palacio Del Mar (Pd)
Property Description
Enjoy breathtaking ocean views, serene sunsets, and unparalleled privacy at 517 Avenida del Verdor in San Clemente. Perfectly positioned on a rare single-loaded street in a peaceful neighborhood, this home offers unobstructed ocean vistas and the tranquility of having no homes directly across—an incredibly hard-to-find combination in coastal living. One of the few properties in the area to also feature a full three-car garage, it pairs everyday convenience with standout curb appeal. Originally built in 1980 and fully reimagined in 2017, this home merges modern design with exceptional craftsmanship. Inside, you’ll find four luxurious full baths, an open-concept layout with newly installed hardwood floors, a chef’s kitchen with high-end appliances, custom cabinetry, and striking countertops. Each bathroom showcases premium finishes, with three walk-in showers and one soaking tub, while modern, dimmable recessed LED lighting sets the ideal ambiance. The garage is finished with high-end epoxy flooring and new heavy-duty doors. Step outside to a remodeled outdoor kitchen with granite countertops, a stainless steel sink, and a gas line hookup—perfect for entertaining. All three upstairs bedrooms offer sweeping 180-degree views of the Pacific Ocean, San Clemente Golf Course, rolling hills, and glittering city lights. Unlike many view homes that fade after sunset, this location continues to impress well into the evening. Its elevated position offers unmatched privacy with no freeway visibility. Recent upgrades include a full exterior repaint with Sherwin-Williams SuperPaint, new wooden side gates, and energy-efficient LED exterior lighting. In 2025, the roof was refreshed with new tiles and skylights to enhance natural light and durability. Situated in a quiet HOA that provides front yard landscaping and weekly backyard maintenance, this move-in-ready home offers a rare blend of luxury, peace, and thoughtful design—truly the best of San Clemente, day or night.
Additional Information
- HOA
- 390
- Frequency
- Monthly
- Association Amenities
- Maintenance Grounds, Management, Maintenance Front Yard
- Appliances
- 6 Burner Stove, Built-In Range, Double Oven, Dishwasher, Freezer, Gas Oven, Gas Range, Microwave, Refrigerator, Range Hood, Vented Exhaust Fan
- Pool Description
- None
- Fireplace Description
- Family Room
- Heat
- Forced Air
- Cooling
- Yes
- Cooling Description
- Central Air
- View
- Ocean
- Patio
- Open, Patio
- Roof
- Spanish Tile
- Garage Spaces Total
- 3
- Sewer
- Public Sewer
- Water
- Public
- School District
- Capistrano Unified
- Elementary School
- Concordia
- Middle School
- Shorecliff
- High School
- San Clemente
- Interior Features
- Ceiling Fan(s), Cathedral Ceiling(s), Separate/Formal Dining Room, Eat-in Kitchen, Granite Counters, High Ceilings, Open Floorplan, Paneling/Wainscoting, Stone Counters, Recessed Lighting, Storage, Two Story Ceilings, Bedroom on Main Level, Main Level Primary, Primary Suite, Walk-In Closet(s)
- Attached Structure
- Detached
- Number Of Units Total
- 1
Listing courtesy of Listing Agent: Kirk Schilling (kirk@schilling.team) from Listing Office: Rise Realty.
Mortgage Calculator
Based on information from California Regional Multiple Listing Service, Inc. as of . This information is for your personal, non-commercial use and may not be used for any purpose other than to identify prospective properties you may be interested in purchasing. Display of MLS data is usually deemed reliable but is NOT guaranteed accurate by the MLS. Buyers are responsible for verifying the accuracy of all information and should investigate the data themselves or retain appropriate professionals. Information from sources other than the Listing Agent may have been included in the MLS data. Unless otherwise specified in writing, Broker/Agent has not and will not verify any information obtained from other sources. The Broker/Agent providing the information contained herein may or may not have been the Listing and/or Selling Agent.
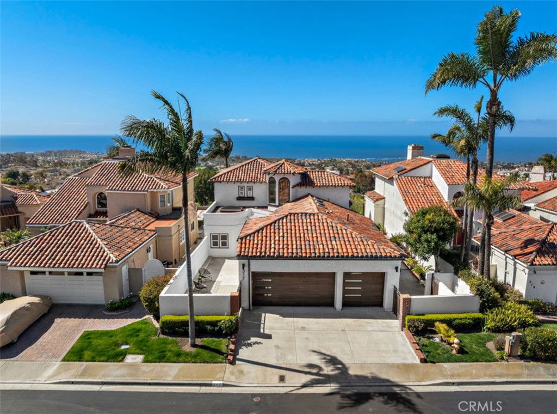
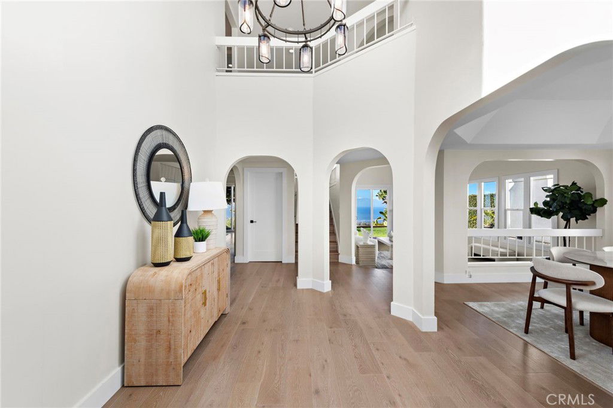
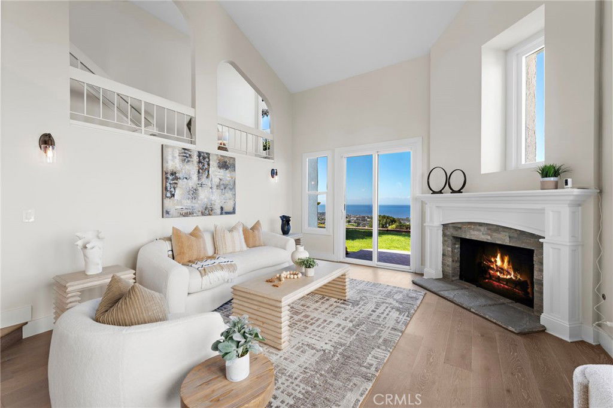
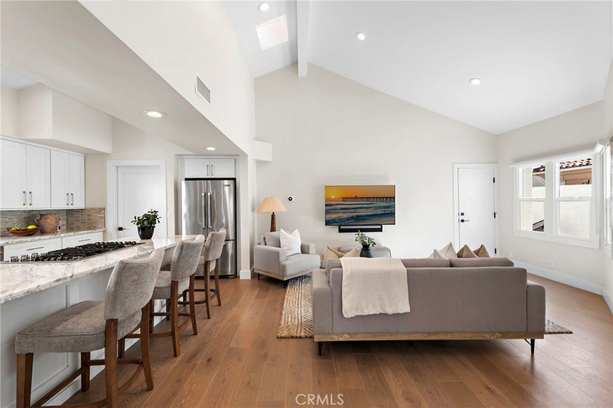
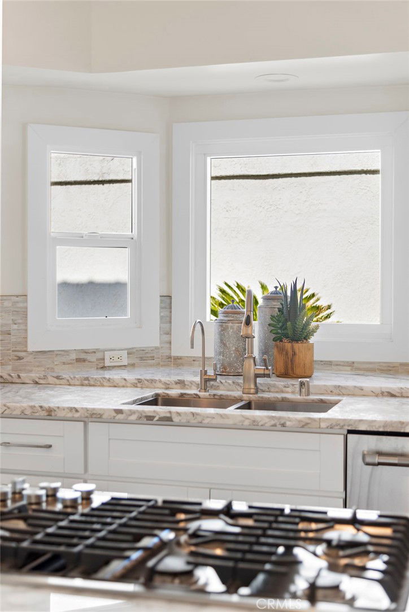
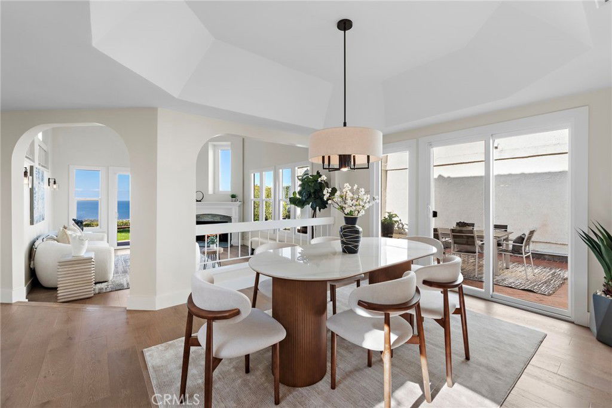
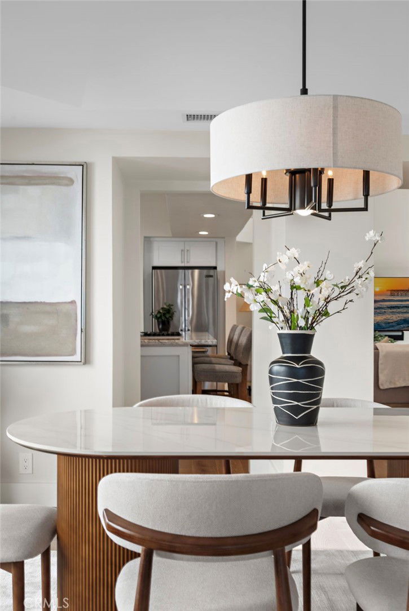
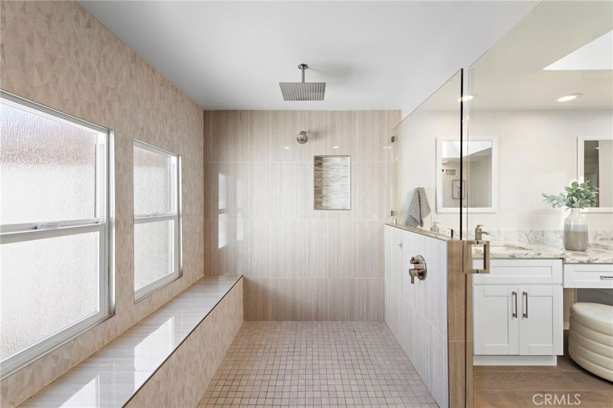
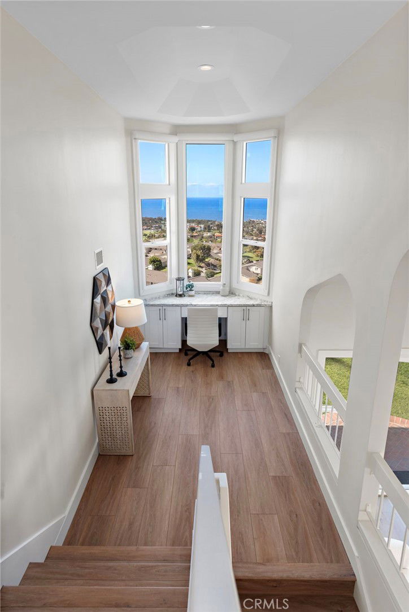
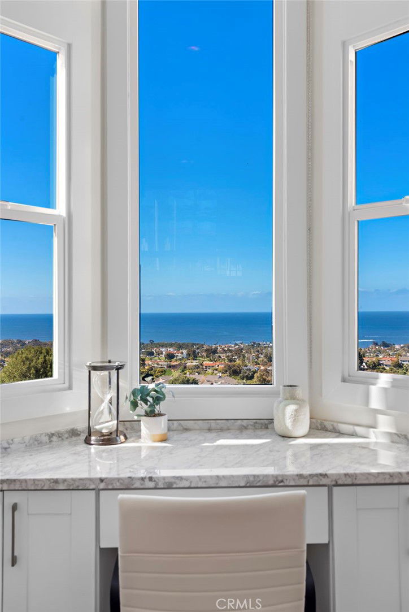
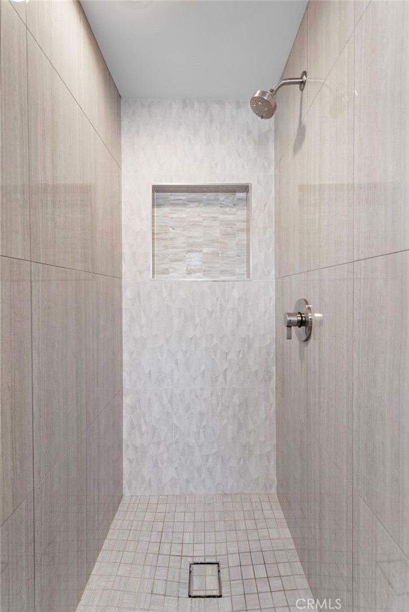
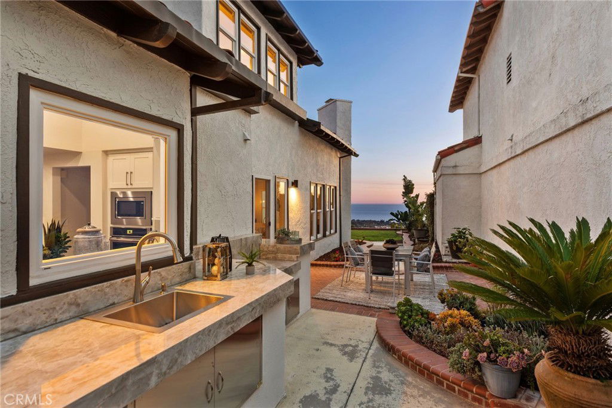
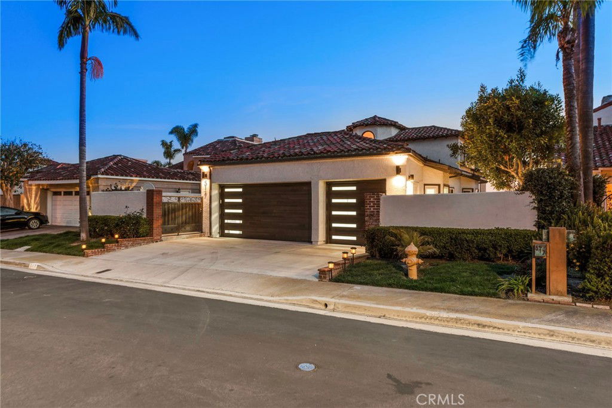
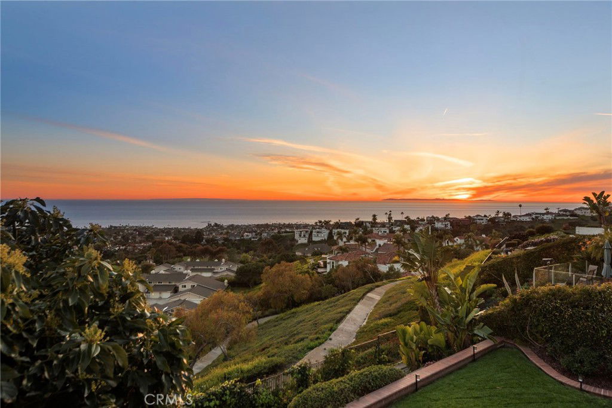
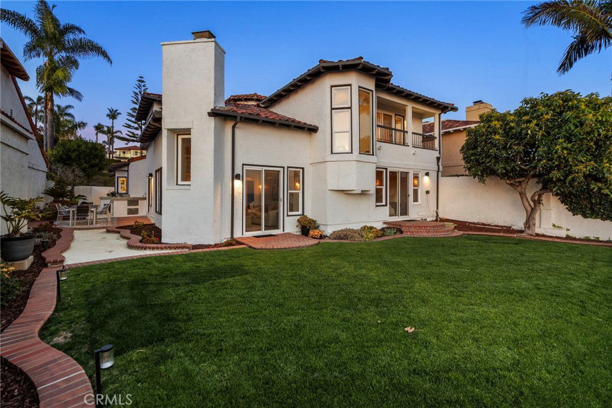
/t.realgeeks.media/resize/140x/https://u.realgeeks.media/landmarkoc/landmarklogo.png)