950 S Pearwood Lane, Anaheim, CA 92806
- $745,000
- 3
- BD
- 2
- BA
- 1,312
- SqFt
- List Price
- $745,000
- Status
- ACTIVE
- MLS#
- PW25154779
- Year Built
- 1974
- Bedrooms
- 3
- Bathrooms
- 2
- Living Sq. Ft
- 1,312
- Lot Size
- 3,060
- Acres
- 0.07
- Lot Location
- Back Yard
- Days on Market
- 3
- Property Type
- Single Family Residential
- Style
- Traditional
- Property Sub Type
- Single Family Residence
- Stories
- One Level
- Neighborhood
- Anaheim Gardens
Property Description
Rare Single-Level 3BR/2BA Home in Anaheim Gardens with Private Yard & 2-Car Garage opportunity to own a cozy spacious, well-maintained single-level 3-bedroom, 2-bathroom home with patio direct 2-car garage access, located in the desirable East Anaheim community of Anaheim Gardens. Step through the entry door onto beautiful wood vinyl floors leading to a formal living room with fireplace and a dedicated dining room. The bright kitchen features quartz countertops, ample counter space, a breakfast table area, pantry, and sliding glass doors that open to a private backyard 2 car garage access—perfect for entertaining. Additional highlights include: Spacious primary suite with mirrored wardrobe doors and sliding door access to a private patio ideal for morning coffee or an afternoon breeze. Two additional well-sized bedrooms, including a hall 2nd full tiled bath. Convenience hall laundry area with dual access custom slider doors. Central air and forced-air heating. Combination of wood vinyl, tile, and carpet flooring throughout. Indoor laundry area for. Enjoy newer dual-pane windows – sliding doors, patio direct garage access. This home offers comfort, function, and the perfect space for relaxed indoor-outdoor living. Plenty guest parking throughout the community. Conveniently located near schools, freeways, Disneyland, shopping centers, and community services too numerous to list. A great home for comfortable indoor-outdoor living. Don’t miss this fantastic opportunity for you and your family!
Additional Information
- HOA
- 415
- Frequency
- Monthly
- Association Amenities
- Pool
- Appliances
- Electric Range, Free-Standing Range, Disposal, Gas Range, Range Hood, Water To Refrigerator, Water Heater
- Pool Description
- Association
- Fireplace Description
- Living Room
- Heat
- Central, Fireplace(s)
- Cooling
- Yes
- Cooling Description
- Central Air
- Exterior Construction
- Asphalt, Drywall, Concrete, Shake Siding, Stucco
- Patio
- Concrete, Covered, Deck, Open, Patio
- Roof
- Asphalt, Shingle
- Garage Spaces Total
- 2
- Sewer
- Public Sewer
- Water
- Public
- School District
- Anaheim Union High
- High School
- Katella
- Interior Features
- Breakfast Area, Separate/Formal Dining Room, Granite Counters, See Remarks, All Bedrooms Down, Bedroom on Main Level, Main Level Primary, Walk-In Pantry
- Attached Structure
- Attached
- Number Of Units Total
- 85
Listing courtesy of Listing Agent: Alan Gandall (herdeeproperties@gmail.com) from Listing Office: Herdee Properties.
Mortgage Calculator
Based on information from California Regional Multiple Listing Service, Inc. as of . This information is for your personal, non-commercial use and may not be used for any purpose other than to identify prospective properties you may be interested in purchasing. Display of MLS data is usually deemed reliable but is NOT guaranteed accurate by the MLS. Buyers are responsible for verifying the accuracy of all information and should investigate the data themselves or retain appropriate professionals. Information from sources other than the Listing Agent may have been included in the MLS data. Unless otherwise specified in writing, Broker/Agent has not and will not verify any information obtained from other sources. The Broker/Agent providing the information contained herein may or may not have been the Listing and/or Selling Agent.
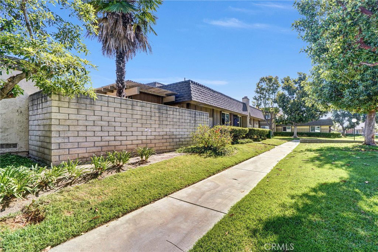
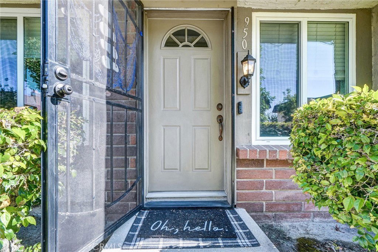
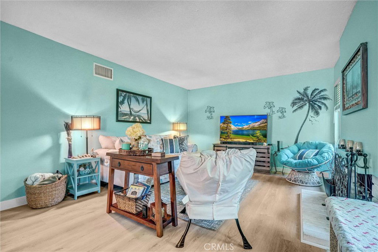
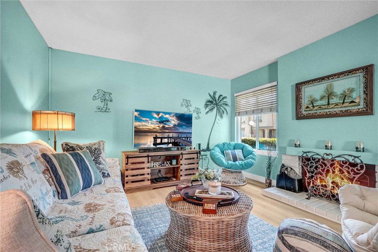
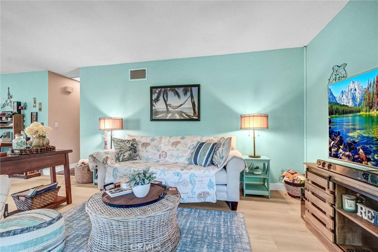
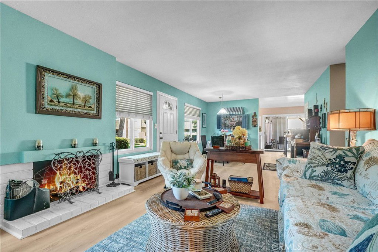
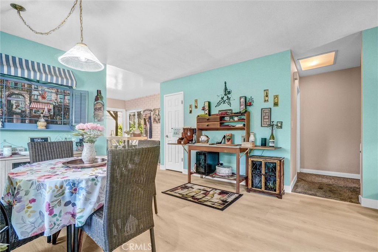
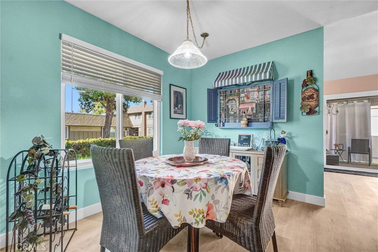
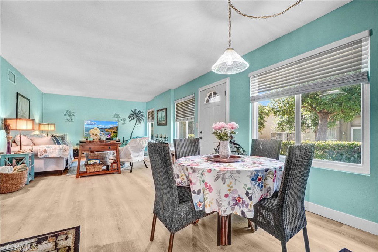
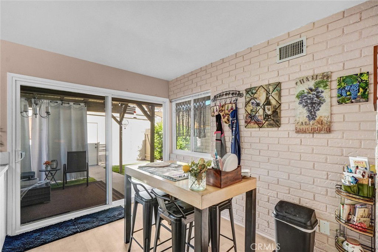
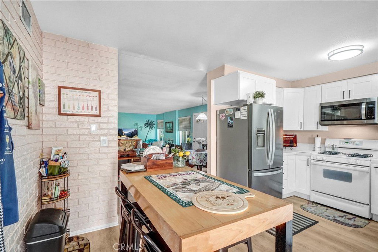
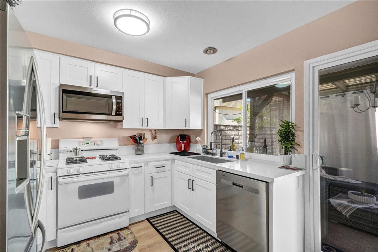
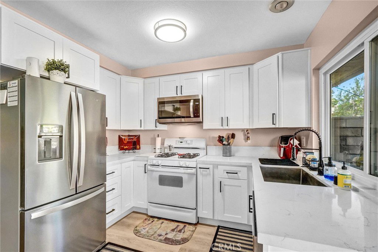
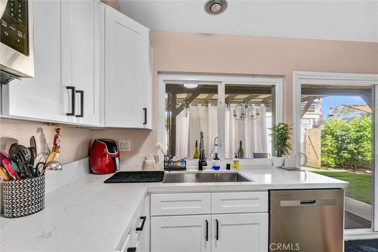
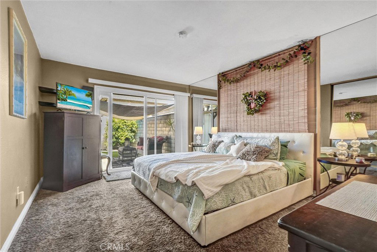
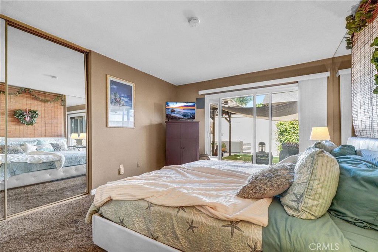
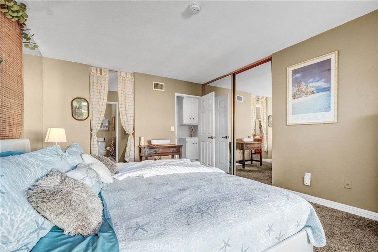
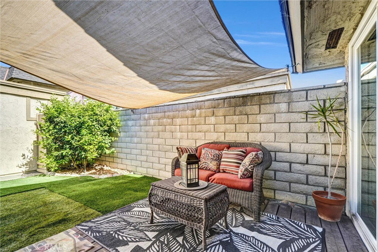
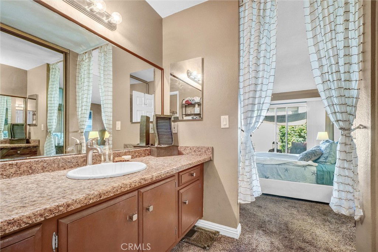
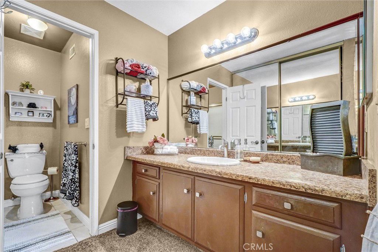
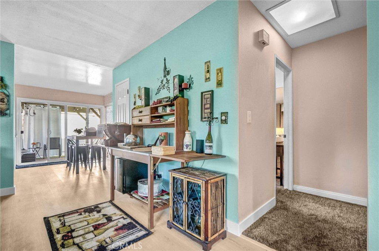
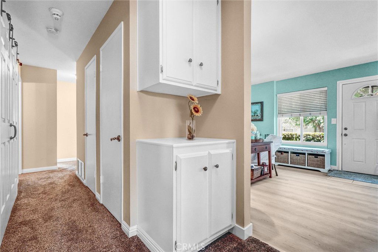
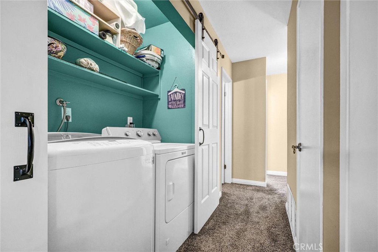
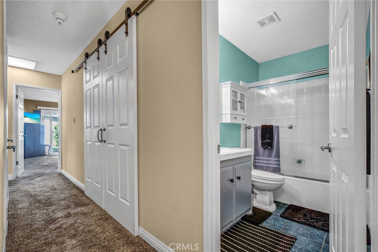
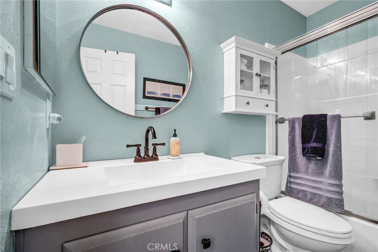
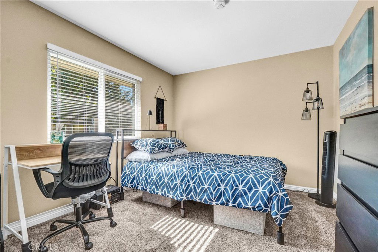
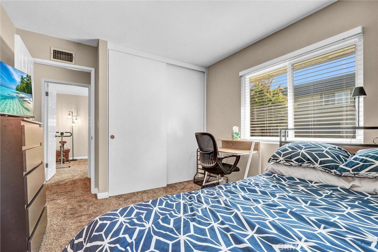
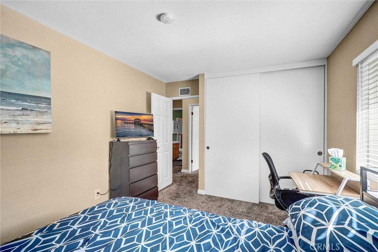
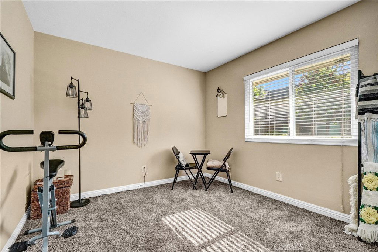
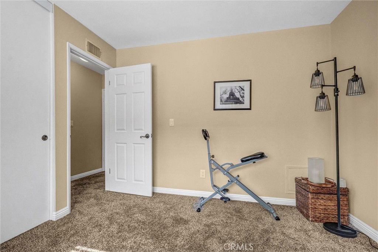
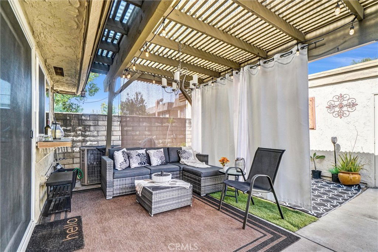
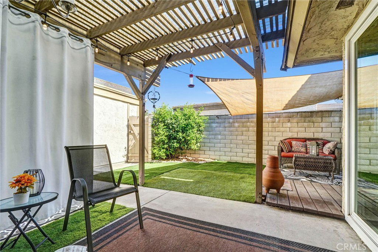
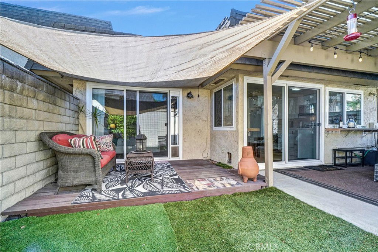
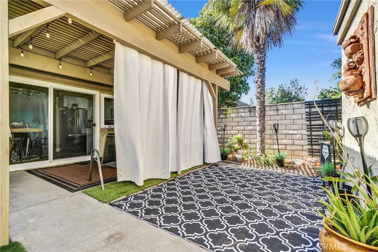
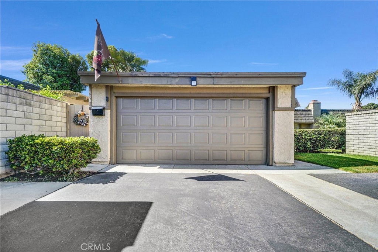
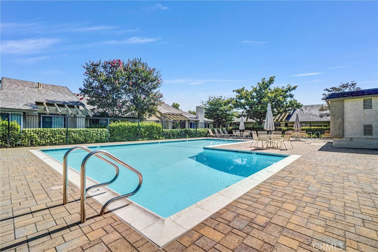
/t.realgeeks.media/resize/140x/https://u.realgeeks.media/landmarkoc/landmarklogo.png)