10572 Acorn Place, Los Alamitos, CA 90720
- $990,177
- 3
- BD
- 3
- BA
- 1,620
- SqFt
- List Price
- $990,177
- Price Change
- ▼ $8,823 1752363723
- Status
- ACTIVE
- MLS#
- 250033030SD
- Year Built
- 2019
- Bedrooms
- 3
- Bathrooms
- 3
- Living Sq. Ft
- 1,620
- Days on Market
- 3
- Property Type
- Townhome
- Style
- Contemporary, Mediterranean
- Property Sub Type
- Townhouse
- Stories
- Three Or More Levels
- Neighborhood
- Out Of Area
Property Description
Stunning End Unit in Prime Los Alamitos Location – Won’t Last! Welcome to 10572 Acorn Place, an impeccably designed 3-bedroom, 2.5-bath home located in a highly sought-after neighborhood, just a short walk to Los Alamitos High School and Oak Middle School. This rare end unit, featuring the highly coveted 2AR floor plan, spans 1,620 sq. ft. across three levels, creating an open and spacious feel that’s perfect for modern living. Homes like this don’t come around often—don’t miss out! Step inside to discover a minimalist design that feels like a model home. The interior features custom paint throughout and sleek granite countertops in the kitchen, complemented by high-end stainless steel appliances. The home is bathed in natural light, accentuating its clean lines and thoughtful details. The family room is an entertainer’s dream, complete with built-in surround sound and soundproofing, providing an exceptional audio experience for movie nights or music lovers. The outdoor deck is an inviting retreat, complete with a hammock and ceiling fan—ideal for relaxing in the California breeze. The home also boasts a finished garage, offering plenty of storage and a neat, organized space. Upstairs, the spacious master suite offers privacy and comfort, with ample closet space and an en-suite bathroom. With a layout that maximizes space and functionality, this home offers everything you need in a location that’s second to none. This home won’t last long—schedule your tour today before it’s gone!
Additional Information
- HOA
- 301
- Frequency
- Monthly
- Association Amenities
- Maintenance Grounds, Trash
- Appliances
- Built-In Range, Counter Top, Dishwasher, ENERGY STAR Qualified Appliances, Disposal
- Pool Description
- None
- Heat
- Combination, See Remarks
- Cooling
- Yes
- Cooling Description
- Central Air, ENERGY STAR Qualified Equipment, High Efficiency
- Exterior Construction
- Unknown
- Roof
- Composition
- Garage Spaces Total
- 2
- Interior Features
- All Bedrooms Down
- Attached Structure
- Attached
Listing courtesy of Listing Agent: Polly Walshin (pmwalshin@gmail.com) from Listing Office: USA Realty and Loans.
Mortgage Calculator
Based on information from California Regional Multiple Listing Service, Inc. as of . This information is for your personal, non-commercial use and may not be used for any purpose other than to identify prospective properties you may be interested in purchasing. Display of MLS data is usually deemed reliable but is NOT guaranteed accurate by the MLS. Buyers are responsible for verifying the accuracy of all information and should investigate the data themselves or retain appropriate professionals. Information from sources other than the Listing Agent may have been included in the MLS data. Unless otherwise specified in writing, Broker/Agent has not and will not verify any information obtained from other sources. The Broker/Agent providing the information contained herein may or may not have been the Listing and/or Selling Agent.
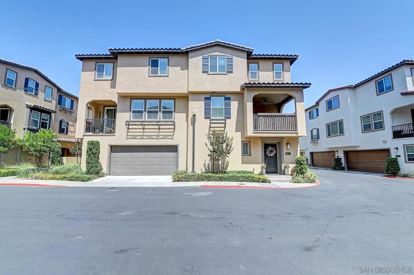
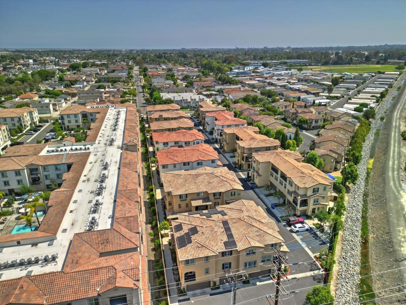
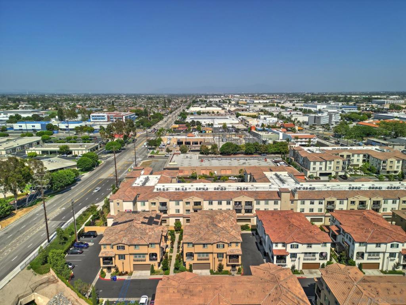
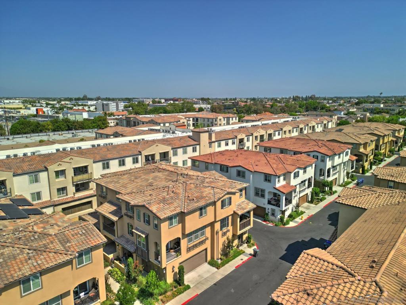
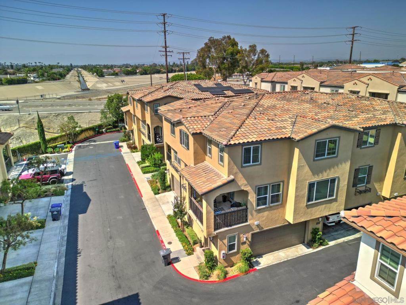
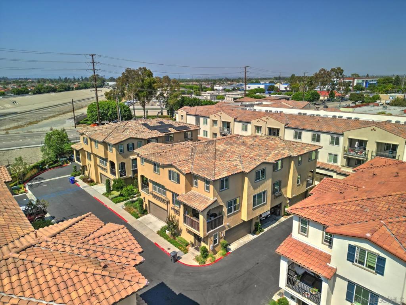
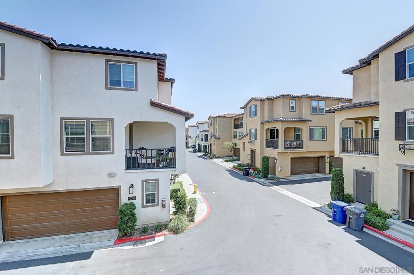
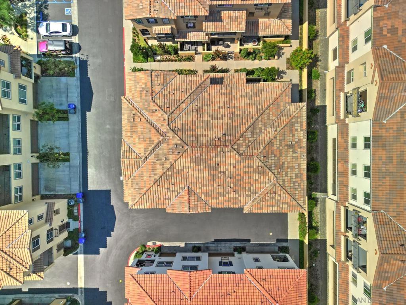
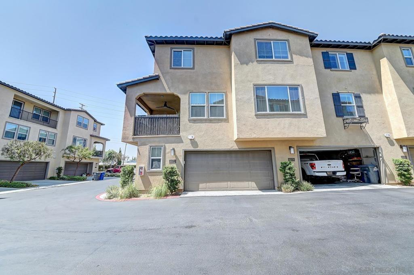
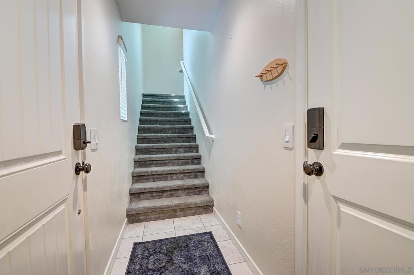
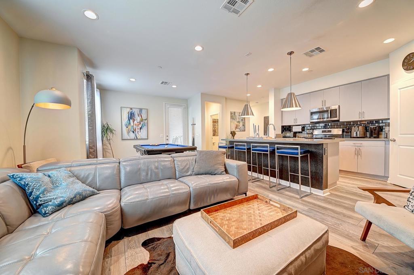
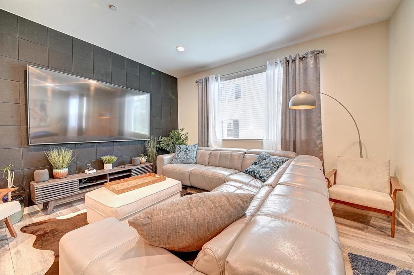
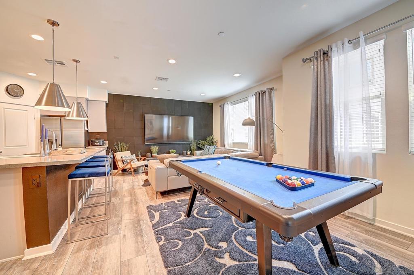
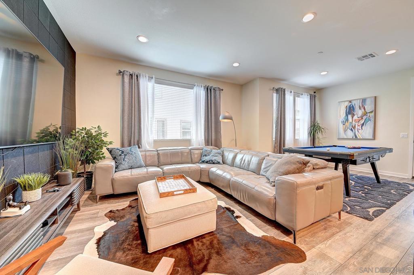
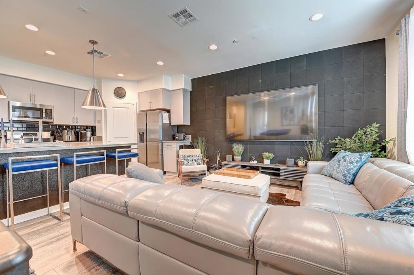
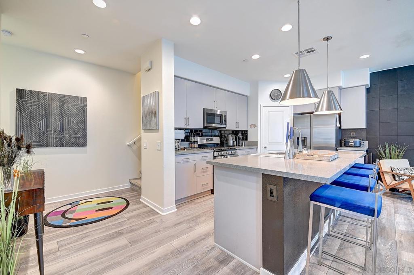
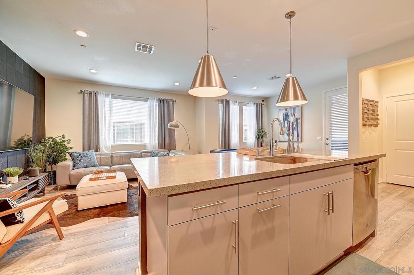
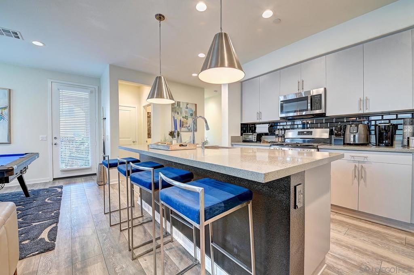
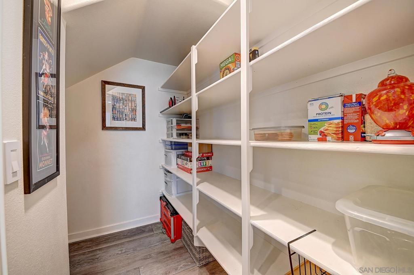
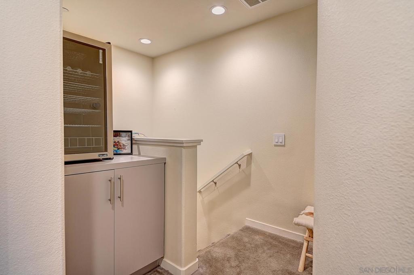
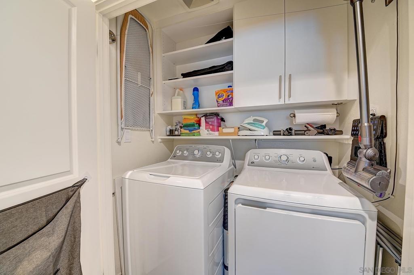
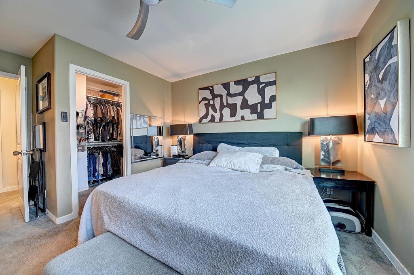
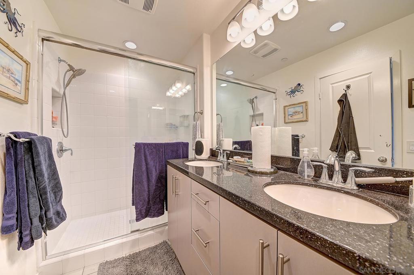
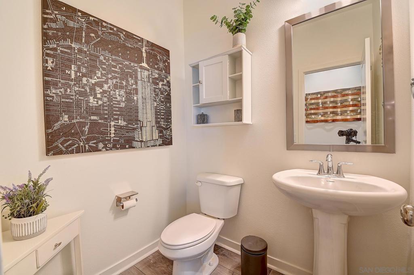
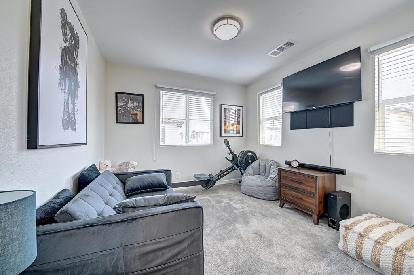
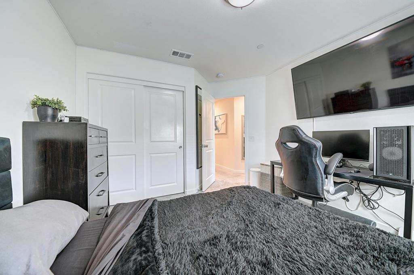
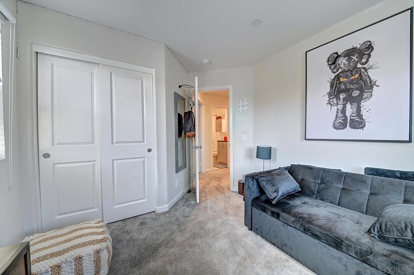
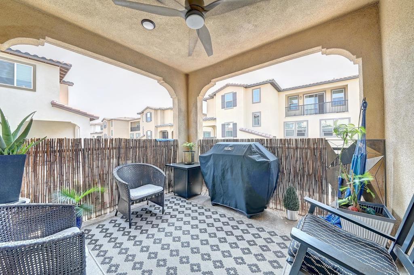
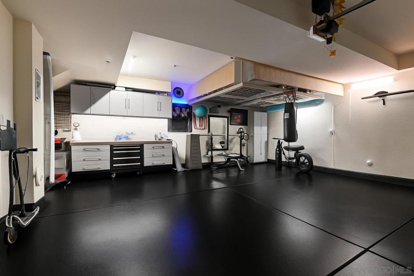
/t.realgeeks.media/resize/140x/https://u.realgeeks.media/landmarkoc/landmarklogo.png)