75 Shorebreaker Drive, Laguna Niguel, CA 92677
- $895,000
- 2
- BD
- 2
- BA
- 1,107
- SqFt
- List Price
- $895,000
- Status
- ACTIVE
- MLS#
- OC25151277
- Year Built
- 1992
- Bedrooms
- 2
- Bathrooms
- 2
- Living Sq. Ft
- 1,107
- Lot Size
- 617,134
- Acres
- 14.17
- Lot Location
- Street Level
- Days on Market
- 2
- Property Type
- Condo
- Style
- Spanish
- Property Sub Type
- Condominium
- Stories
- Three Or More Levels
- Neighborhood
- Breakers (Bb) (Bbb)
Property Description
Experience the perfect blend of comfort and sophistication in this light-filled coastal retreat, ideally positioned to soak up all-day sun and refreshing ocean breezes. Elevated for privacy and natural light, this thoughtfully designed residence features new paint and stylish honey-toned luxury vinyl plank flooring throughout—creating a clean, modern foundation for relaxed "beach close" living. The open-concept kitchen is functional, highlighted by brushed copper hardware and seamlessly connected to the dining and living spaces. Vaulted ceilings amplify the living space, with doors leading out to a sunlit balcony—perfect for morning coffee or winding down at sunset. The primary suite offers a tranquil escape with dual closets and a private ensuite bath. A spacious loft-style second bedroom boasts its own balcony, walk-in closet, and ensuite, capturing elevated views and abundant light. Additional perks include a private, direct-access one-car garage and a rare off-street parking space—an incredible convenience in this coveted coastal location. Residents enjoy access to resort-style amenities, including a sparkling pool and spa, plus secure gated entry to the adjacent Ocean Ranch shopping center, home to Trader Joe’s, Cinepolis Luxury Cinemas, and a variety of shops and dining options. For outdoor enthusiasts and pet owners, a nearby dog park and scenic walking paths add to the lifestyle appeal. And when you're ready to indulge in world-class experiences, you're just a 5-minute drive from the luxurious Ritz-Carlton and Waldorf Astoria resorts, as well as the golden sands and legendary surf breaks of Salt Creek Beach. This isn’t just a home—it’s a laid-back, elegant coastal lifestyle waiting for you.
Additional Information
- HOA
- 720
- Frequency
- Monthly
- Second HOA
- $62
- Association Amenities
- Spa/Hot Tub
- Appliances
- Built-In Range, Dishwasher, Freezer, Disposal, Gas Range, Microwave, Refrigerator, Dryer, Washer
- Pool Description
- Association
- Fireplace Description
- Family Room
- Heat
- Central, Fireplace(s)
- Cooling
- Yes
- Cooling Description
- Central Air
- View
- City Lights, Neighborhood
- Exterior Construction
- Drywall, Stucco
- Patio
- Deck
- Roof
- Spanish Tile
- Garage Spaces Total
- 1
- Sewer
- Public Sewer
- Water
- Public
- School District
- Capistrano Unified
- Interior Features
- Breakfast Bar, Built-in Features, Balcony, Cathedral Ceiling(s), Eat-in Kitchen, High Ceilings, Tile Counters, All Bedrooms Up, Main Level Primary
- Attached Structure
- Attached
- Number Of Units Total
- 1
Listing courtesy of Listing Agent: Bob Wolff (bob@bobwolff.com) from Listing Office: Harcourts Prime Properties.
Mortgage Calculator
Based on information from California Regional Multiple Listing Service, Inc. as of . This information is for your personal, non-commercial use and may not be used for any purpose other than to identify prospective properties you may be interested in purchasing. Display of MLS data is usually deemed reliable but is NOT guaranteed accurate by the MLS. Buyers are responsible for verifying the accuracy of all information and should investigate the data themselves or retain appropriate professionals. Information from sources other than the Listing Agent may have been included in the MLS data. Unless otherwise specified in writing, Broker/Agent has not and will not verify any information obtained from other sources. The Broker/Agent providing the information contained herein may or may not have been the Listing and/or Selling Agent.
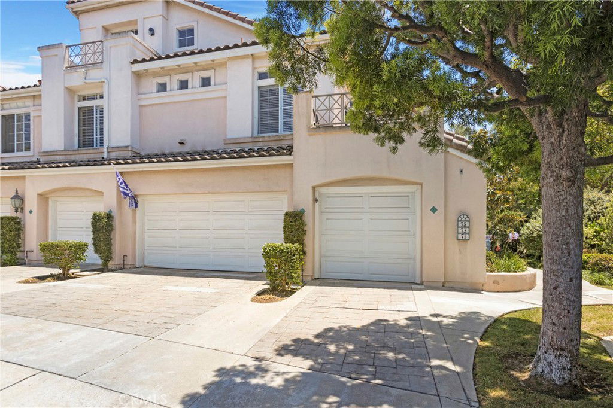

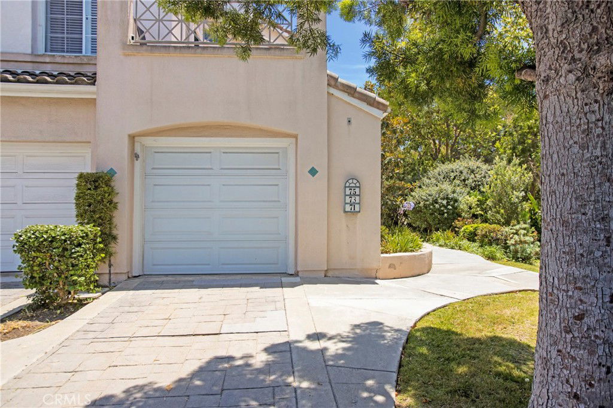




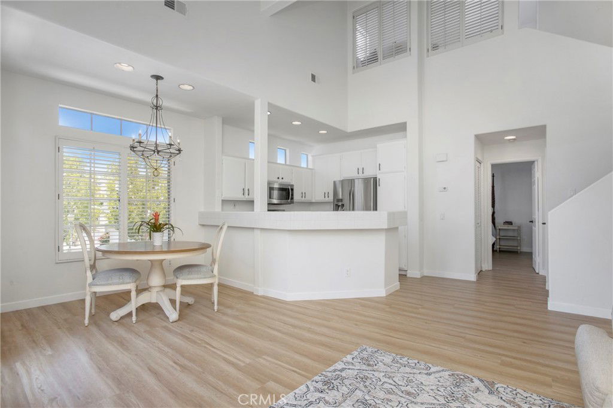
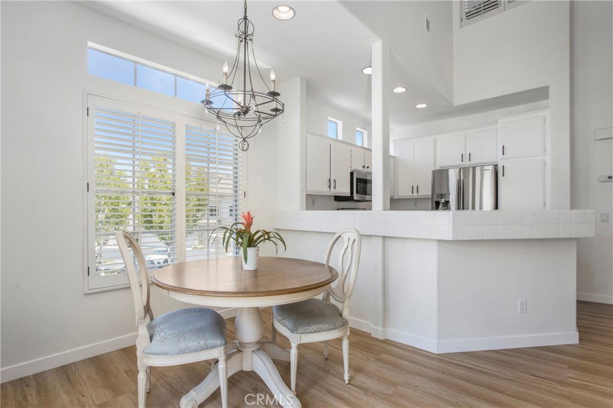

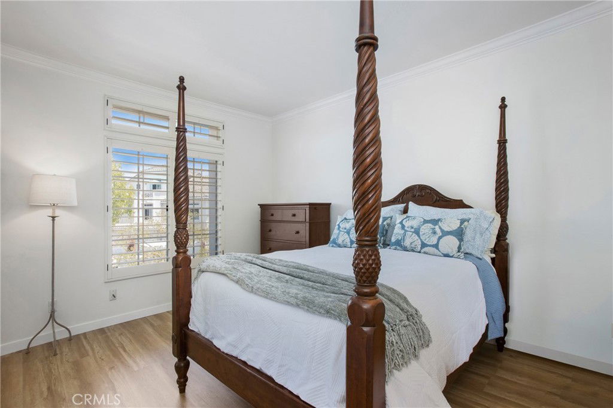
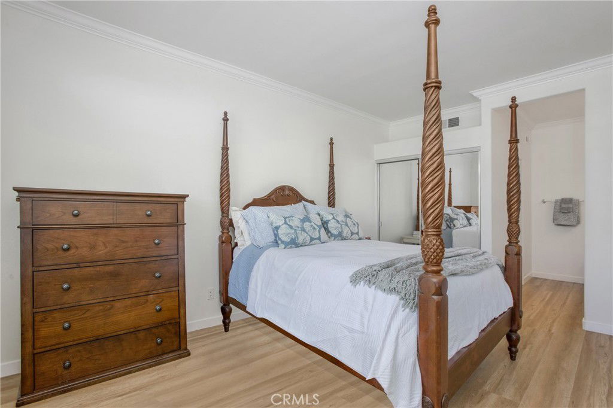
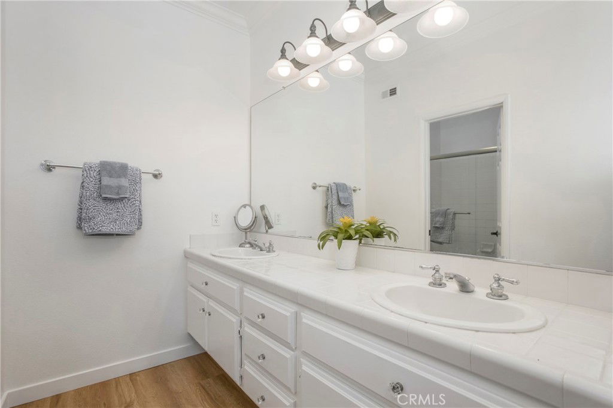
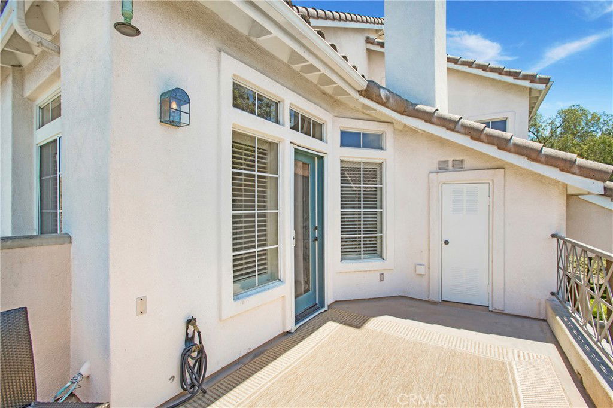
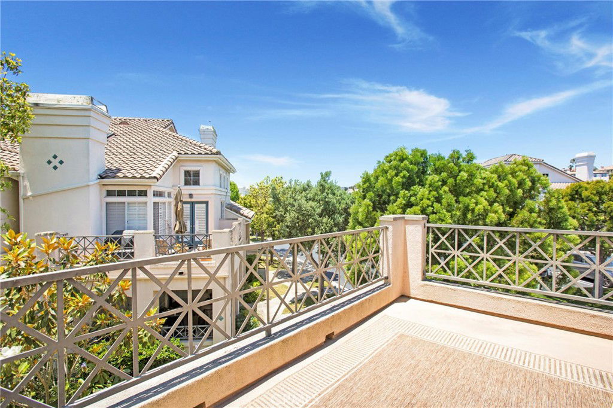
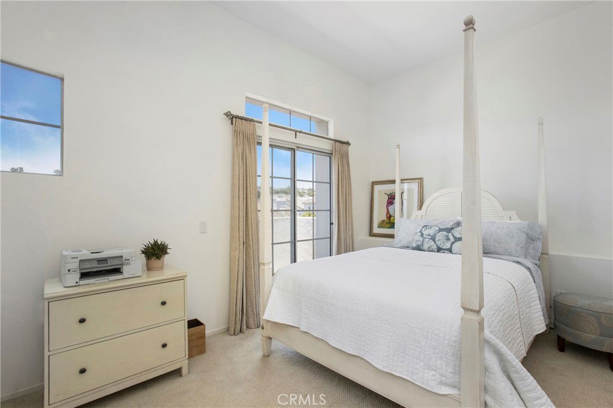
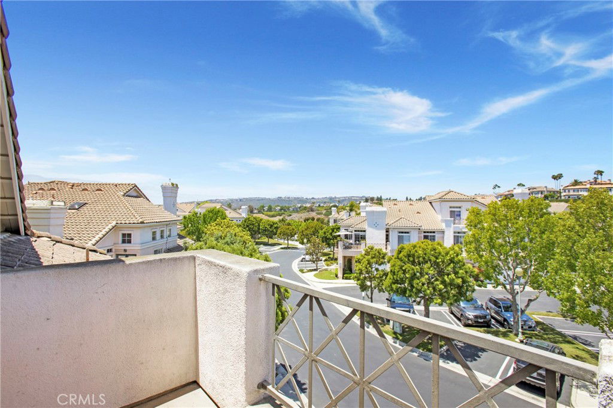

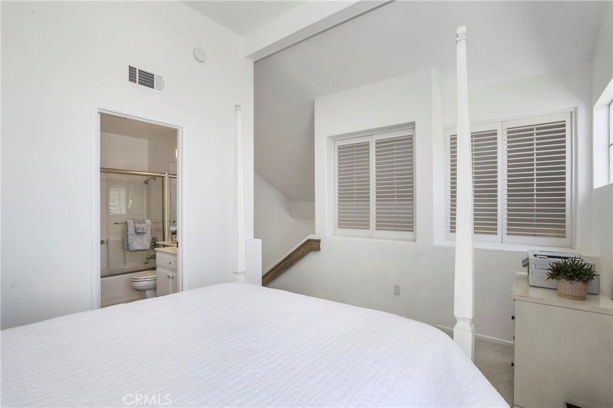
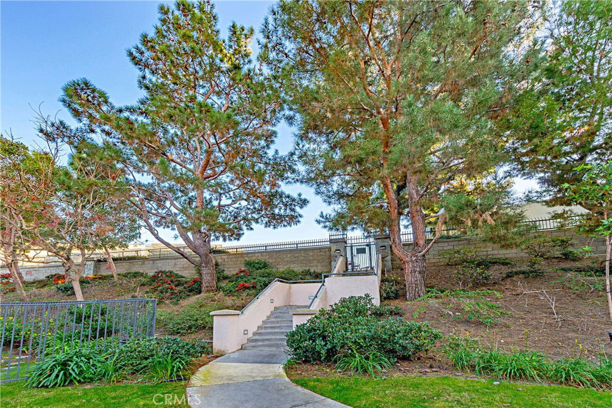
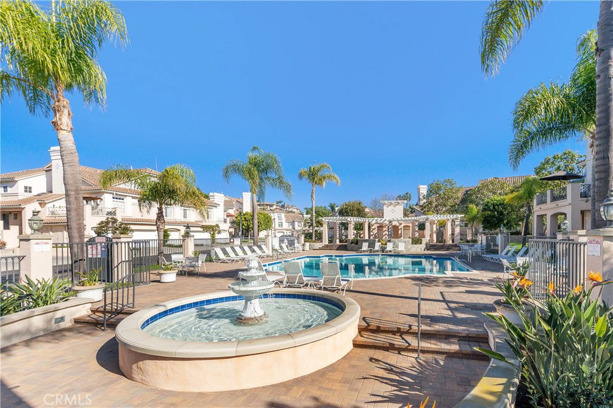
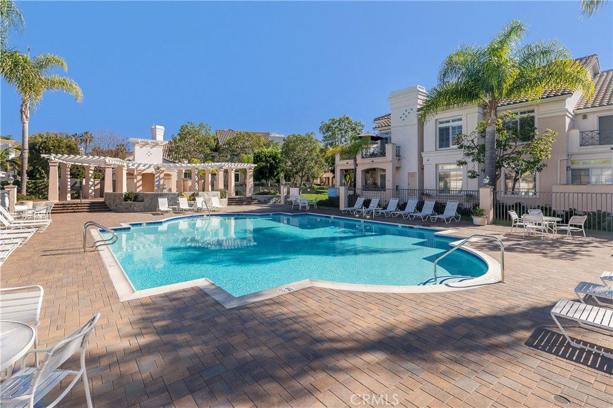
/t.realgeeks.media/resize/140x/https://u.realgeeks.media/landmarkoc/landmarklogo.png)