19081 Wildwood Circle, Lake Forest, CA 92679
- $988,000
- 3
- BD
- 2
- BA
- 1,210
- SqFt
- List Price
- $988,000
- Status
- ACTIVE
- MLS#
- OC25151923
- Year Built
- 1988
- Bedrooms
- 3
- Bathrooms
- 2
- Living Sq. Ft
- 1,210
- Lot Size
- 4,500
- Acres
- 0.10
- Lot Location
- 0-1 Unit/Acre, Back Yard, Close to Clubhouse, Cul-De-Sac, Front Yard
- Days on Market
- 2
- Property Type
- Single Family Residential
- Property Sub Type
- Single Family Residence
- Stories
- One Level
- Neighborhood
- Sycamore Ridge (Sr)
Property Description
Welcome to Your Dream Home at 19081 Wildwood in the Heart of Portola Hills! This beautifully turnkey 3-bedroom, 2-bathroom Single-Family Residence blends modern convenience with comfortable elegance. The single level home boasts an open floor plan and soaring ceilings creating a spacious atmosphere throughout. Step into the inviting living area, enhanced by new luxury vinyl flooring and recessed lighting. The brand-new kitchen is a chef’s dream, featuring sleek stainless steel appliances, stylish white oak cabinetry, and contemporary finishes. The primary suite offers a fully renovated bathroom, dual sinks, LED mirror, and tiled walk-in shower. Two additional bedrooms are generously sized and provide versatile space for guests, family, or a home office. The second full bathroom is equally updated with a modern vanity, LED mirror, and a tiled shower. The attached two car side-by-side garage with a private driveway offers convenience and extra storage. Located in a vibrant community with low HOA, residents enjoy access to resort-style amenities including a sparkling pool, fully equipped gym, tennis, pickleball & basketball courts, as well as scenic hiking & biking trails. This turnkey home offers the perfect blend of comfort, style, and active living—don’t miss this rare opportunity!
Additional Information
- HOA
- 148
- Frequency
- Monthly
- Association Amenities
- Outdoor Cooking Area, Pool, Spa/Hot Tub
- Appliances
- Dishwasher, Gas Range, Microwave, Refrigerator
- Pool Description
- Community, Association
- Fireplace Description
- Family Room
- Heat
- Central
- Cooling
- Yes
- Cooling Description
- Central Air
- View
- Hills, Mountain(s), Neighborhood
- Patio
- Front Porch
- Roof
- Tile
- Garage Spaces Total
- 2
- Sewer
- Public Sewer
- Water
- Public
- School District
- Saddleback Valley Unified
- Elementary School
- Portola Hills
- Middle School
- Serrano
- High School
- El Toro
- Interior Features
- Built-in Features, Breakfast Area, Separate/Formal Dining Room, Eat-in Kitchen, High Ceilings, Open Floorplan, Pantry, Quartz Counters, Recessed Lighting, All Bedrooms Down, Attic, Bedroom on Main Level, Main Level Primary, Primary Suite
- Attached Structure
- Attached
- Number Of Units Total
- 1
Listing courtesy of Listing Agent: Farsheed Raftari (farsheedraftari@bhhscal.com) from Listing Office: Berkshire Hathaway HomeService.
Mortgage Calculator
Based on information from California Regional Multiple Listing Service, Inc. as of . This information is for your personal, non-commercial use and may not be used for any purpose other than to identify prospective properties you may be interested in purchasing. Display of MLS data is usually deemed reliable but is NOT guaranteed accurate by the MLS. Buyers are responsible for verifying the accuracy of all information and should investigate the data themselves or retain appropriate professionals. Information from sources other than the Listing Agent may have been included in the MLS data. Unless otherwise specified in writing, Broker/Agent has not and will not verify any information obtained from other sources. The Broker/Agent providing the information contained herein may or may not have been the Listing and/or Selling Agent.
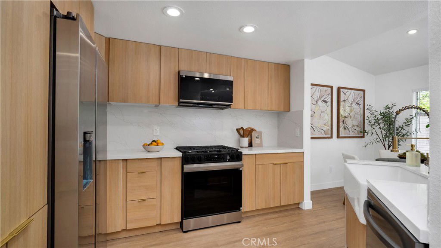
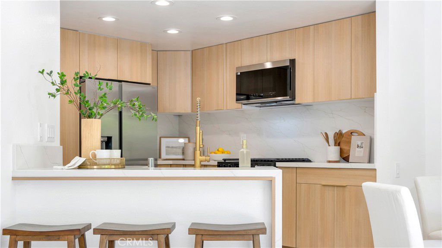
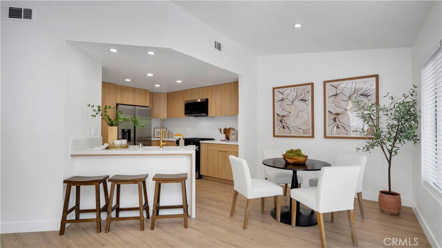
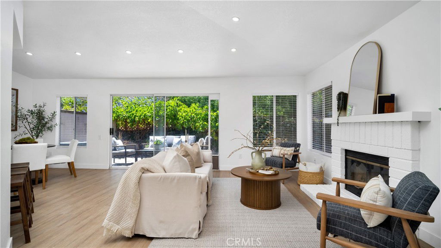
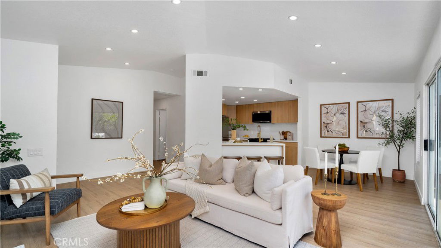
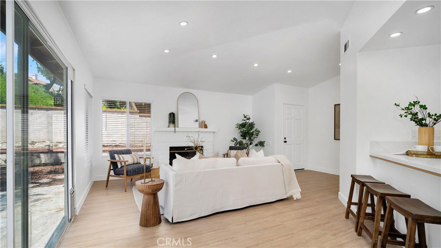
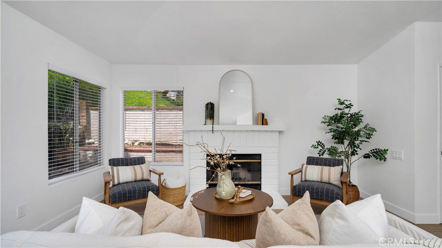
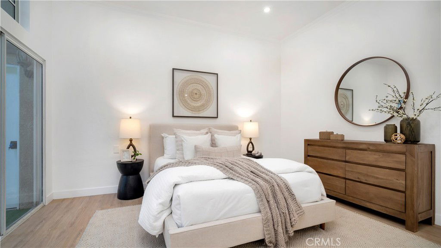
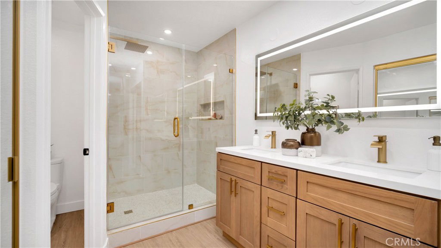
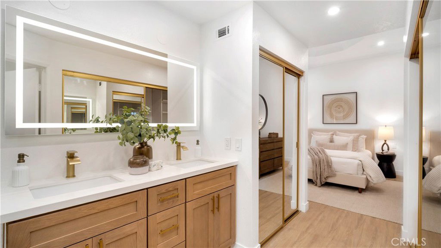
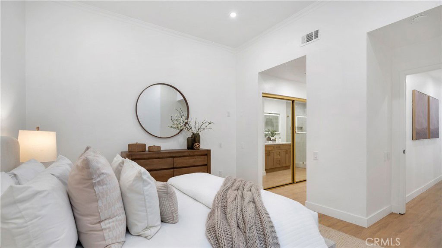
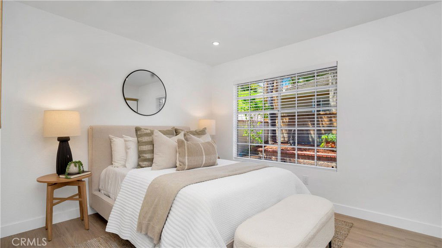
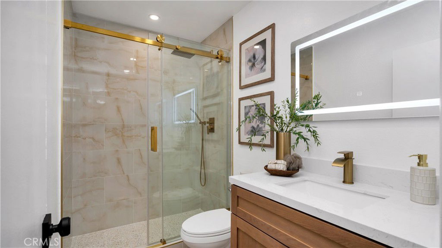
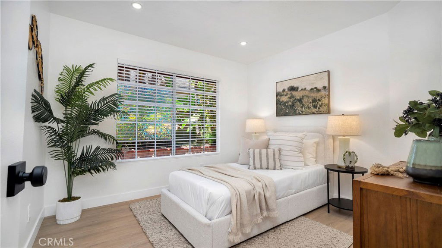
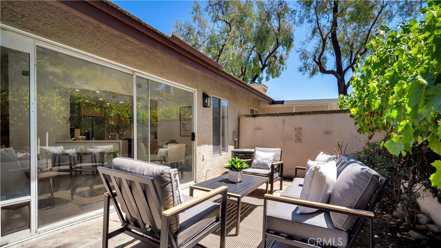
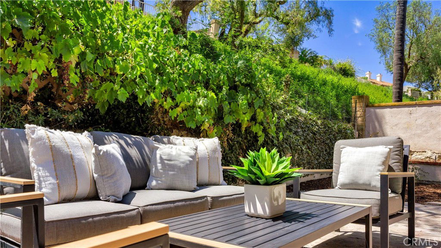
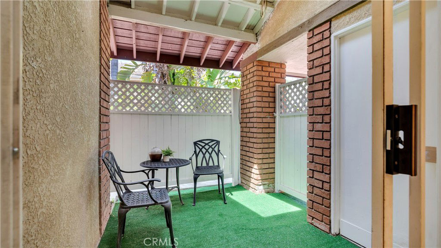
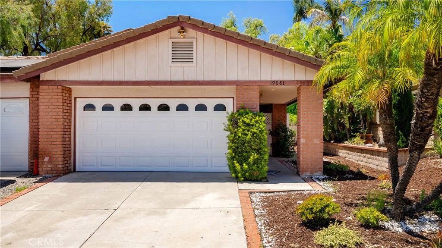
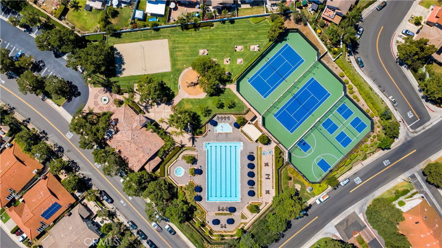
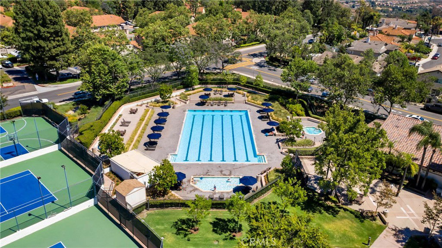
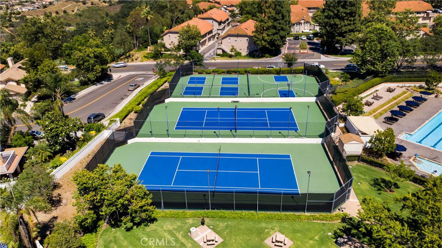
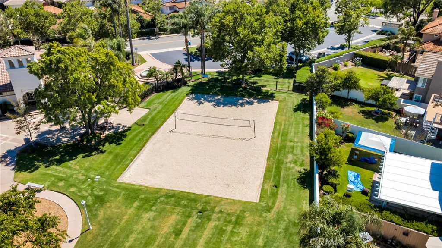
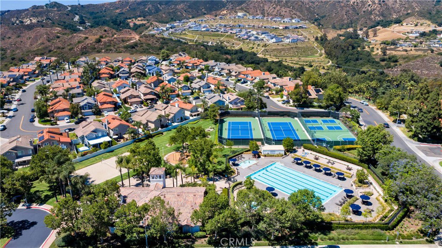
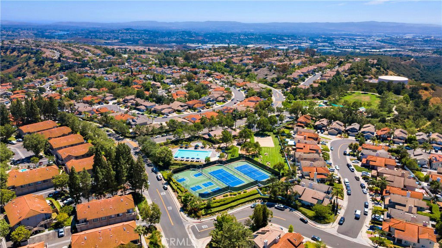
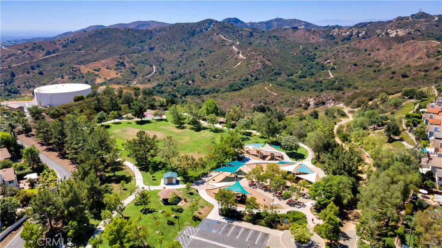
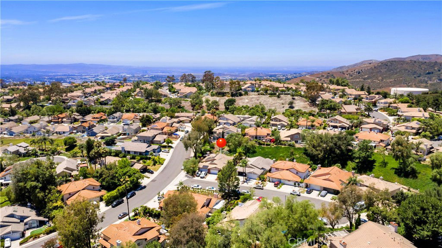
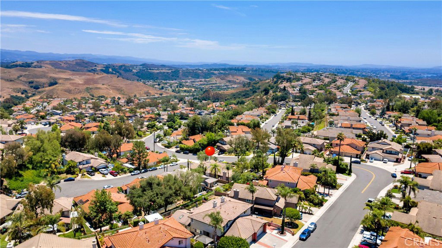
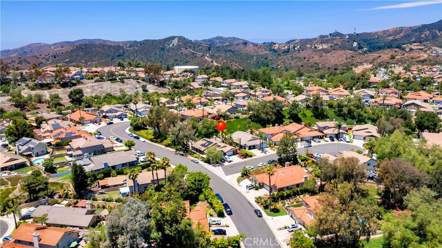
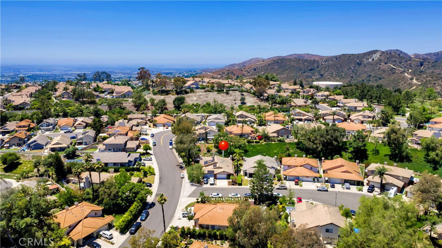
/t.realgeeks.media/resize/140x/https://u.realgeeks.media/landmarkoc/landmarklogo.png)