24622 Cresta Court, Laguna Hills, CA 92653
- $1,749,000
- 6
- BD
- 4
- BA
- 3,155
- SqFt
- List Price
- $1,749,000
- Status
- ACTIVE
- MLS#
- OC25154134
- Year Built
- 1978
- Bedrooms
- 6
- Bathrooms
- 4
- Living Sq. Ft
- 3,155
- Lot Size
- 8,400
- Acres
- 0.19
- Lot Location
- Back Yard, Cul-De-Sac, Front Yard, Landscaped
- Days on Market
- 2
- Property Type
- Single Family Residential
- Property Sub Type
- Single Family Residence
- Stories
- Two Levels
- Neighborhood
- Central Laguna Hills
Property Description
Welcome to your dream home in Laguna Hills—where comfort, space, and resort-style living come together in one extraordinary property.This expansive 6-bedroom, 4-bathroom home offers one of the largest private backyards in the community, complete with a sparkling in-ground pool and spa, pool heater, jacuzzi, and a custom-built tree house nestled among mature trees and a variety of fruit trees. Whether you're hosting a summer gathering or enjoying a peaceful morning outdoors, the covered patio with a ceiling fan, built-in grill, granite countertops, and outdoor speaker system makes outdoor living truly effortless.Inside, the home is thoughtfully designed for both everyday living and entertaining. The spacious kitchen features a central island, full gas range with optional grill, two full ovens, side-by-side refrigerator, granite countertops, pantry, and charming French doors that open to the backyard. The adjacent living room bar, complete with a mini fridge and pass-through to both the living and family rooms, is perfect for hosting guests. The main level offers two full bedrooms, each with its own walk-in closet, and two full bathrooms, including one en suite—ideal for guests or multi-generational living. Upstairs, you’ll find a large bonus room with built-in shelves and cabinetry, a remodeled bathroom with dual sinks and a modern glass shower-tub, and generous built-in linen cabinets for extra storage.The primary suite is a true retreat, boasting three closets, including a walk-in, and a luxurious bathroom with dual sinks, a large soaking tub, and a spacious glass shower with dual shower heads and a built-in bench. The home is further enhanced by three elegant stone fireplaces—two on the main floor and one in the primary bedroom—adding warmth and character throughout.Additional features include three large skylights that fill the home with natural light, a laundry room with LG side-by-side washer and dryer on pedestals, central heating and air conditioning, a built-in speaker system throughout, and a fully enclosed three-car garage. The home is also equipped with paid-off solar panels and the newest ADT security system featuring multiple cameras for peace of mind.This beautifully maintained and upgraded residence offers an exceptional lifestyle in one of Laguna Hills’ most sought-after neighborhoods.
Additional Information
- Appliances
- Double Oven, Dishwasher, Gas Cooktop
- Pool
- Yes
- Pool Description
- In Ground, Private
- Fireplace Description
- Family Room, Living Room, Primary Bedroom, Multi-Sided, See Remarks
- Heat
- Central
- Cooling
- Yes
- Cooling Description
- Central Air
- View
- Neighborhood, Pool
- Patio
- Covered, Patio, Porch
- Roof
- Tile
- Garage Spaces Total
- 3
- Sewer
- Public Sewer
- Water
- Public
- School District
- Saddleback Valley Unified
- Interior Features
- Built-in Features, Crown Molding, Granite Counters, High Ceilings, Recessed Lighting, Storage, Unfurnished, Bar, Bedroom on Main Level, Walk-In Closet(s)
- Attached Structure
- Detached
- Number Of Units Total
- 1
Listing courtesy of Listing Agent: Susan Brown (susan.brown@redfin.com) from Listing Office: Redfin.
Mortgage Calculator
Based on information from California Regional Multiple Listing Service, Inc. as of . This information is for your personal, non-commercial use and may not be used for any purpose other than to identify prospective properties you may be interested in purchasing. Display of MLS data is usually deemed reliable but is NOT guaranteed accurate by the MLS. Buyers are responsible for verifying the accuracy of all information and should investigate the data themselves or retain appropriate professionals. Information from sources other than the Listing Agent may have been included in the MLS data. Unless otherwise specified in writing, Broker/Agent has not and will not verify any information obtained from other sources. The Broker/Agent providing the information contained herein may or may not have been the Listing and/or Selling Agent.
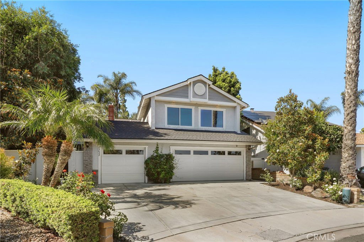

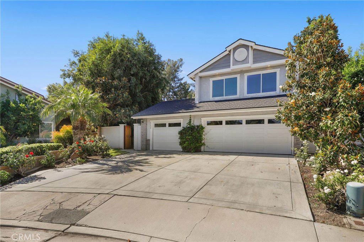
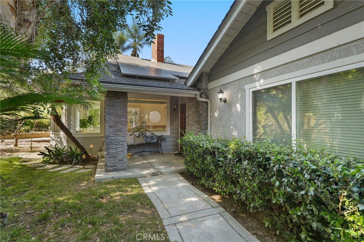
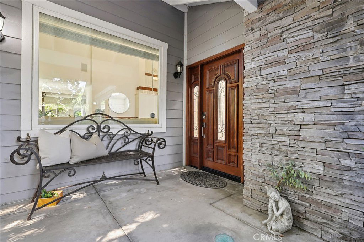
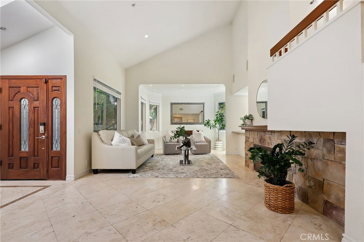
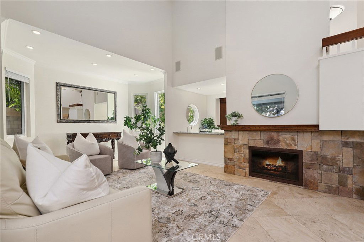
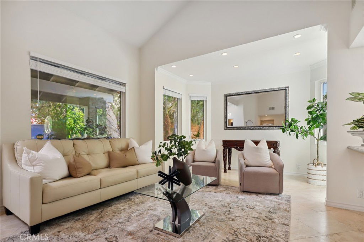
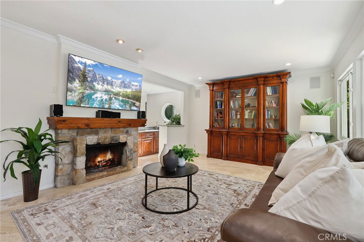
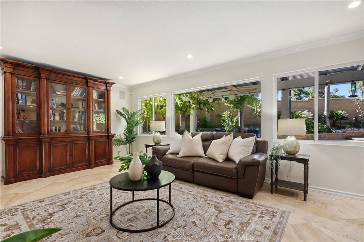
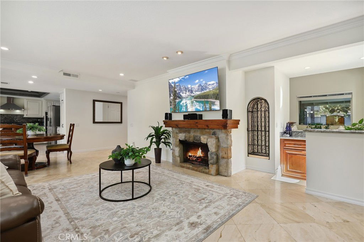
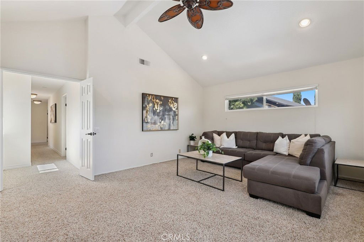


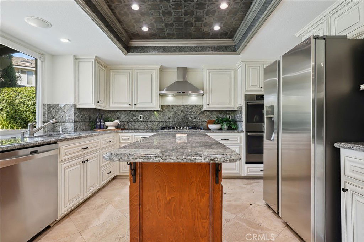
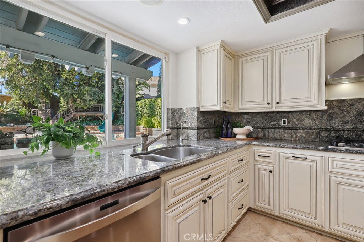
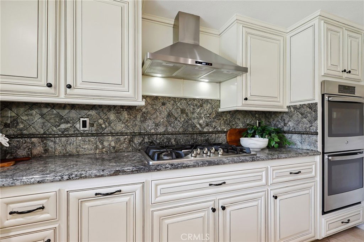



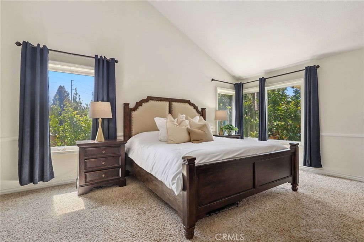
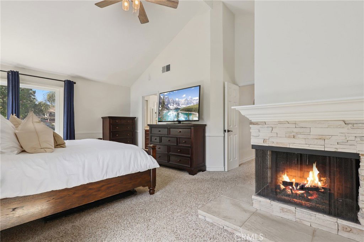

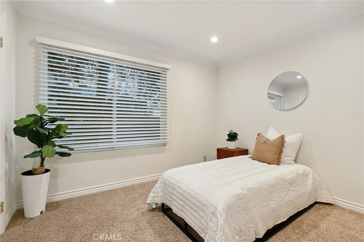
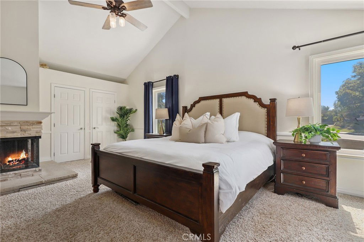

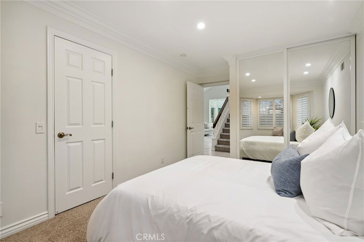
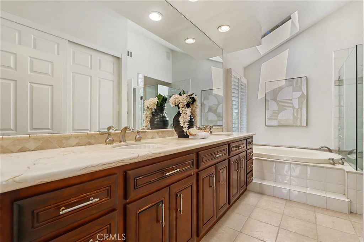
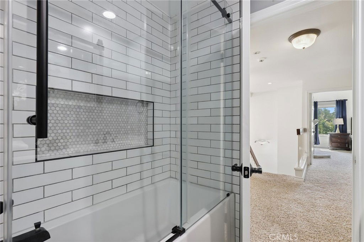
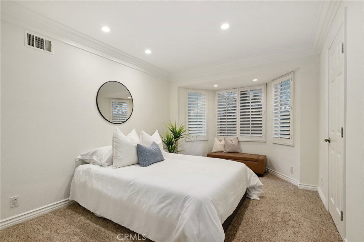
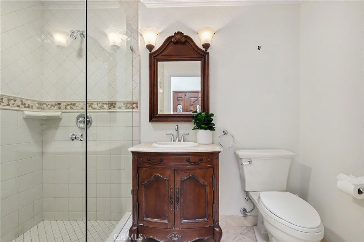

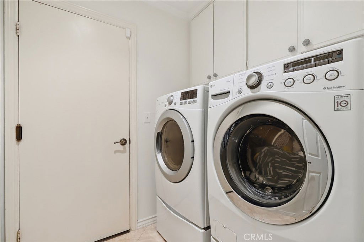
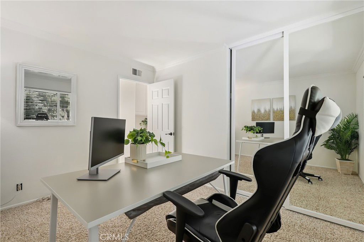




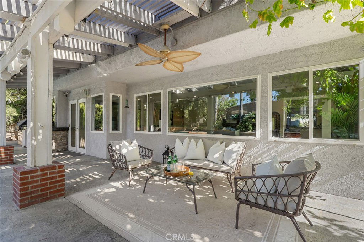
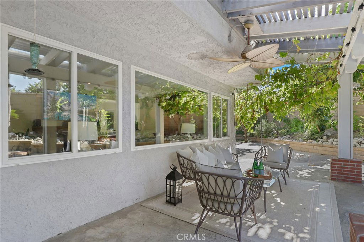
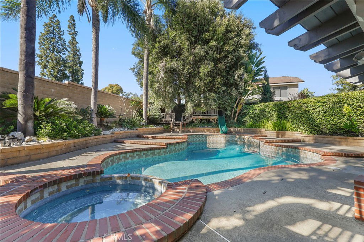
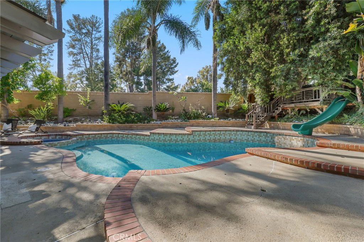

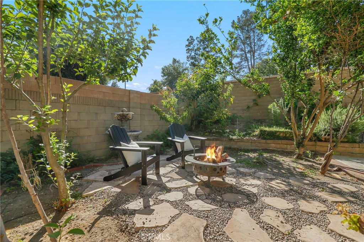
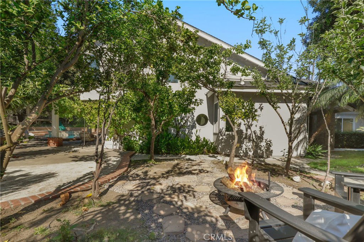
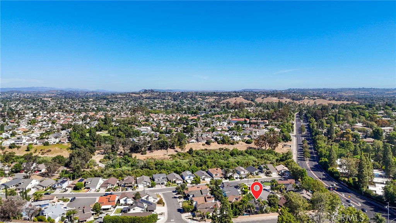
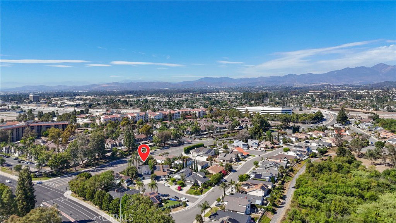

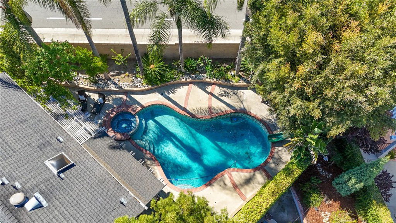
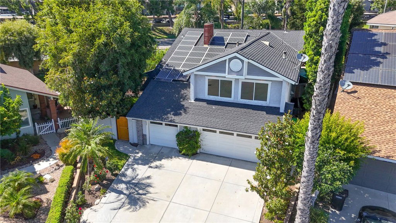
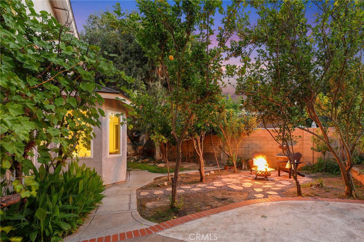
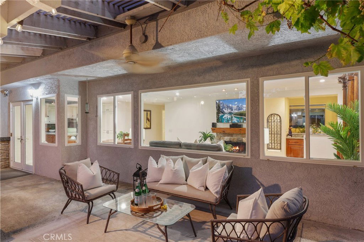

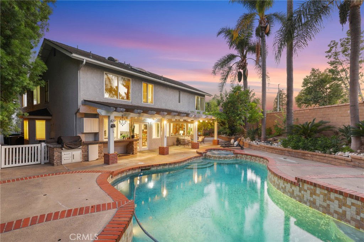
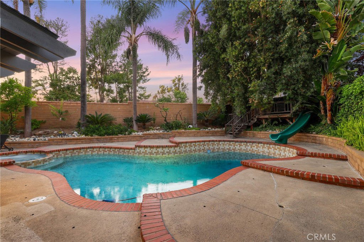
/t.realgeeks.media/resize/140x/https://u.realgeeks.media/landmarkoc/landmarklogo.png)