27681 Paseo Esteban, San Juan Capistrano, CA 92675
- $1,950,000
- 3
- BD
- 3
- BA
- 3,186
- SqFt
- List Price
- $1,950,000
- Status
- ACTIVE
- MLS#
- SW25112620
- Year Built
- 1980
- Bedrooms
- 3
- Bathrooms
- 3
- Living Sq. Ft
- 3,186
- Lot Size
- 10,500
- Acres
- 0.24
- Lot Location
- Cul-De-Sac
- Days on Market
- 3
- Property Type
- Single Family Residential
- Property Sub Type
- Single Family Residence
- Stories
- Two Levels
- Neighborhood
- Mission Woods (Mw)
Property Description
Welcome home to resort style living! This home is beautiful inside and out. Starting with such an incredible location. At the end of the cul de sac and back to Arroyo Park. You have a long private driveway with its own gate. As if the four car garage didnt provide enough parking, the area in front can easily park six more cars. The backyard has a beautiful pool and spa. Complete with gazebo, perfect for getting out of the sun wwhen relaxing by the pool. The mature landscaping provides tons of privacy, making you forget you are in the heart of Orange County. As you enter the home there is a large open Living room or Game room. It has vaulted ceilings,very light and open, with three french doors to a private courtyard area. There is also a downstairs bedroom with french doors to yet another private courtyard area that leads to the pool. The main floor full bathroom has a separate door to the pool area. Upstairs you will find two more bedrooms and a huge bonus room. The master bedroom has separate seating area, fireplace, and a private patio overlooking the resort like back yard and pool. The master bathroom has a soaking tub and sepaarate shower with multiple shower heads and dual vanities. The secondary bedroom are of good size as well. The bonus room at the end of the hall really completes this amazing home. With vaulted ceilings, lots of windows, complete with wet bar. This home truly has it all. Come see for yourself, you won't be dissapointed!
Additional Information
- Appliances
- 6 Burner Stove, Free-Standing Range, Disposal, Trash Compactor, Tankless Water Heater, Warming Drawer
- Pool
- Yes
- Pool Description
- In Ground, Private
- Fireplace Description
- Family Room, Primary Bedroom
- Heat
- Central, Forced Air, Fireplace(s)
- Cooling
- Yes
- Cooling Description
- Central Air
- View
- None
- Exterior Construction
- Stone, Stucco, Wood Siding
- Patio
- Concrete, Patio
- Roof
- Concrete
- Garage Spaces Total
- 4
- Sewer
- Public Sewer
- Water
- Public
- School District
- Capistrano Unified
- Interior Features
- Pantry, Quartz Counters, Bedroom on Main Level, Primary Suite, Walk-In Closet(s)
- Attached Structure
- Detached
- Number Of Units Total
- 1
Listing courtesy of Listing Agent: Bernie Truax (BLTX3@MSN.COM) from Listing Office: Truax Properties Inc..
Mortgage Calculator
Based on information from California Regional Multiple Listing Service, Inc. as of . This information is for your personal, non-commercial use and may not be used for any purpose other than to identify prospective properties you may be interested in purchasing. Display of MLS data is usually deemed reliable but is NOT guaranteed accurate by the MLS. Buyers are responsible for verifying the accuracy of all information and should investigate the data themselves or retain appropriate professionals. Information from sources other than the Listing Agent may have been included in the MLS data. Unless otherwise specified in writing, Broker/Agent has not and will not verify any information obtained from other sources. The Broker/Agent providing the information contained herein may or may not have been the Listing and/or Selling Agent.
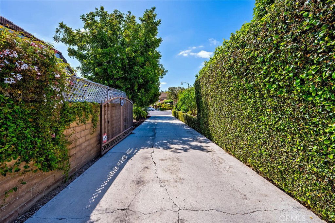
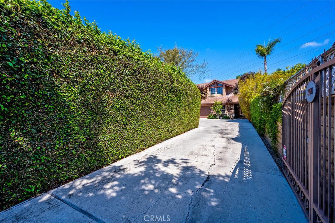
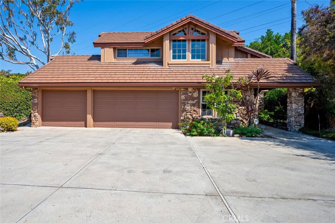
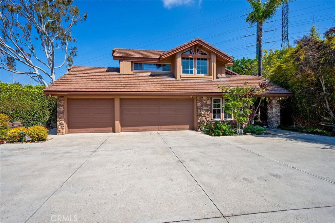
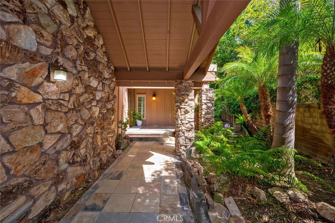
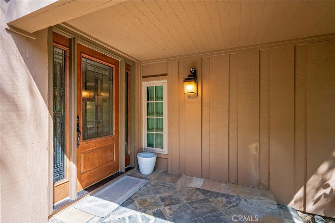
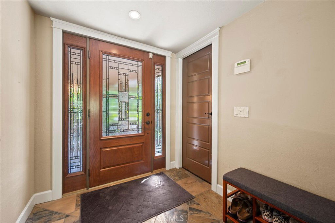
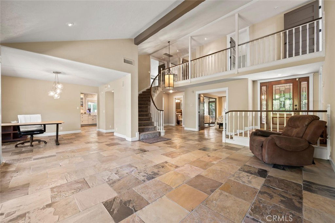
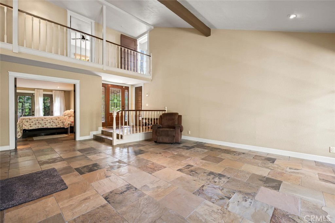
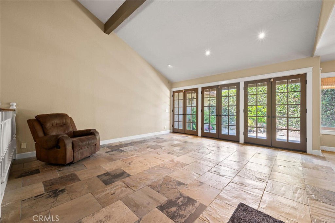
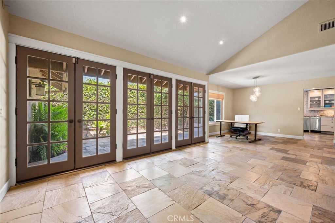
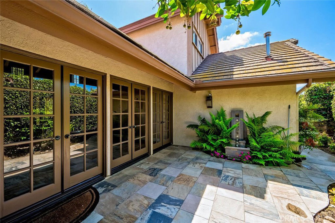
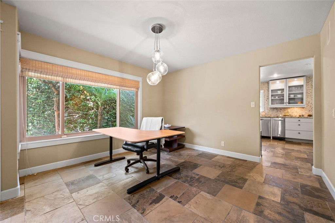
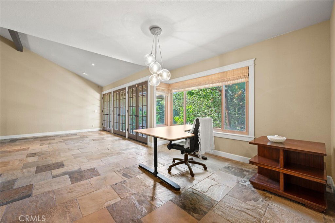
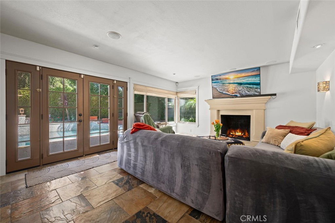
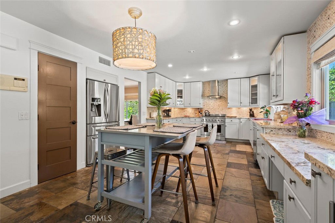
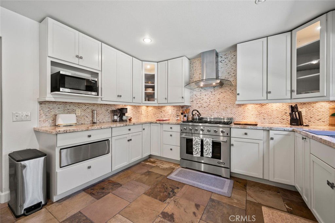
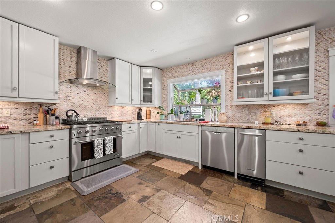
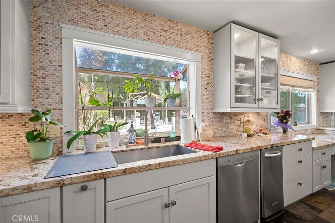
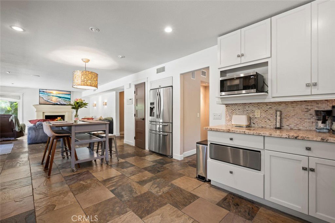
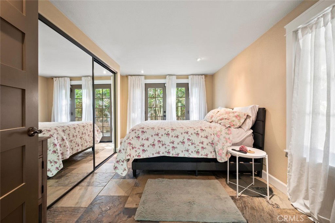
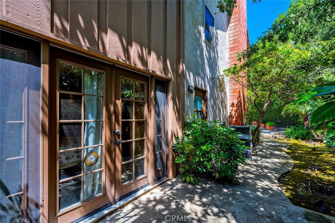
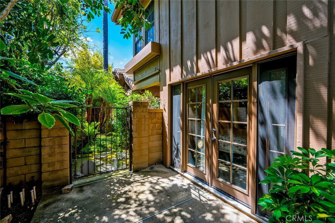
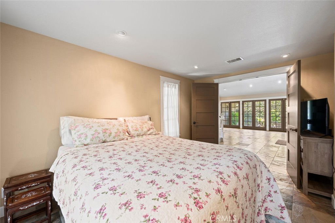
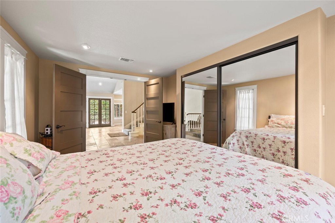
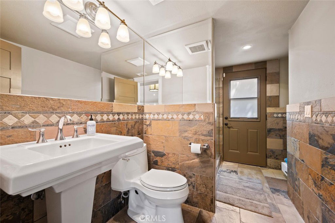
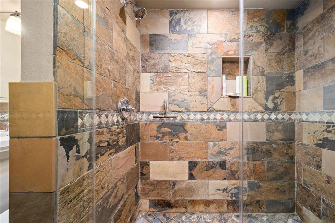
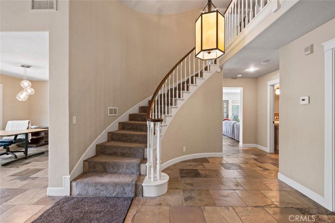
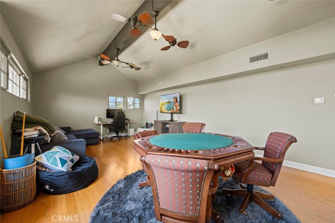
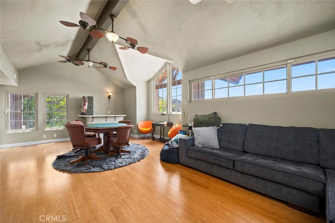
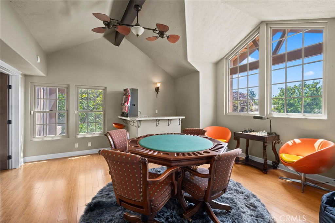
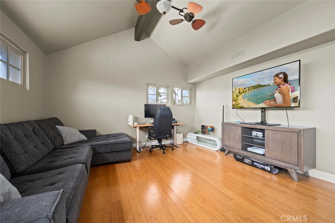
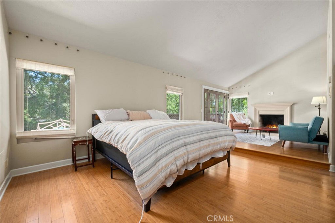
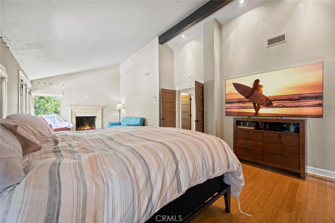
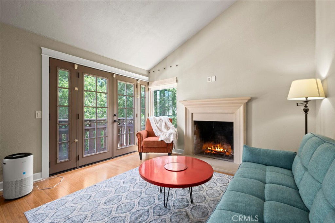
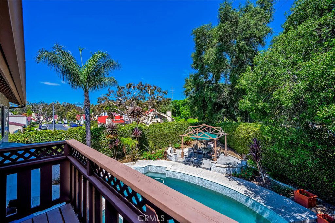
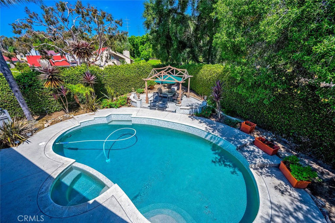
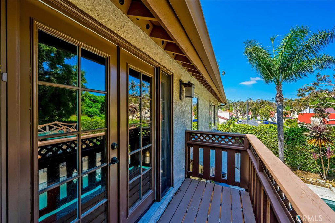
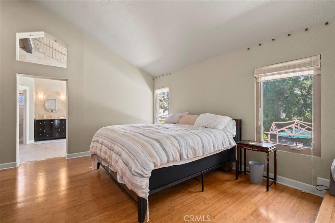
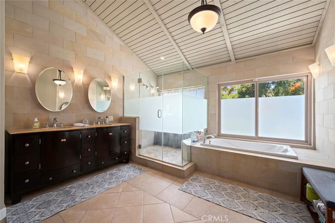
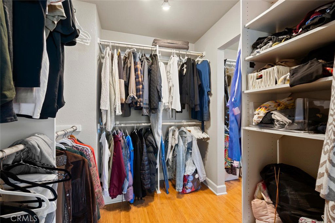
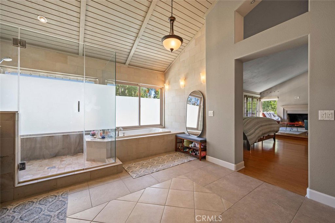
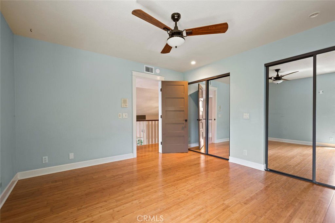
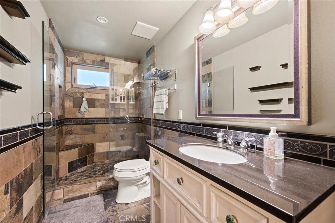
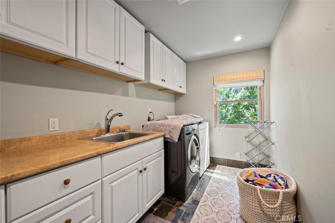
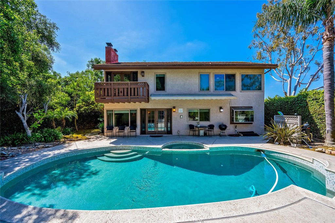
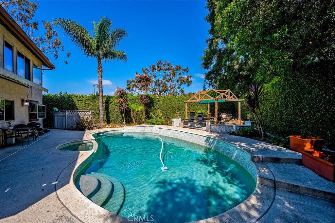
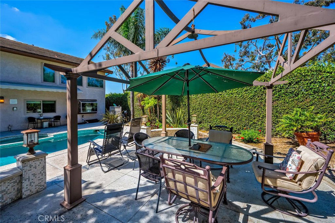
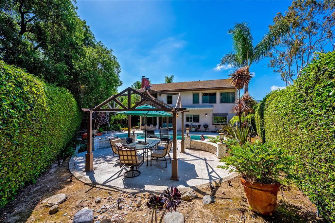
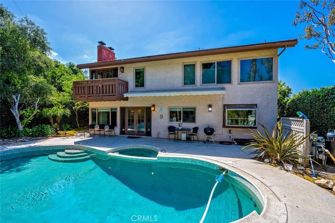
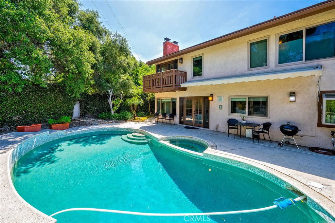
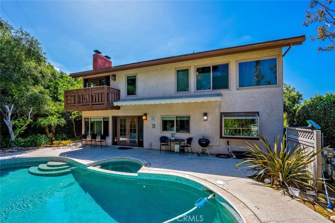
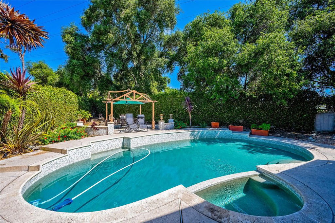
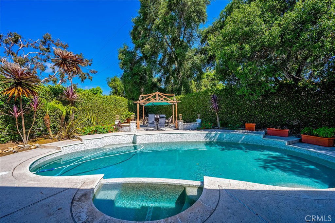
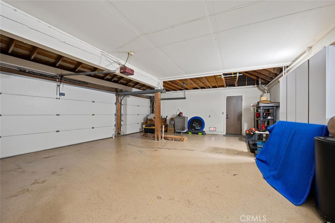
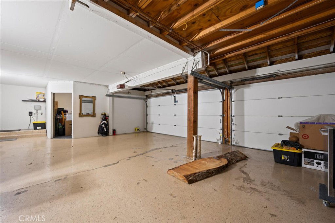
/t.realgeeks.media/resize/140x/https://u.realgeeks.media/landmarkoc/landmarklogo.png)