5391 Glenstone Drive, Huntington Beach, CA 92649
- $1,350,000
- 3
- BD
- 2
- BA
- 1,341
- SqFt
- List Price
- $1,350,000
- Status
- ACTIVE
- MLS#
- PW25131382
- Year Built
- 1974
- Bedrooms
- 3
- Bathrooms
- 2
- Living Sq. Ft
- 1,341
- Lot Size
- 6,000
- Acres
- 0.14
- Lot Location
- Cul-De-Sac, Sprinklers In Rear
- Days on Market
- 3
- Property Type
- Single Family Residential
- Property Sub Type
- Single Family Residence
- Stories
- One Level
- Neighborhood
- Calif. Classics By The Sea (Ccbs)
Property Description
Don’t miss this fantastic opportunity to own a beautifully maintained single-story, 3-bedroom, 2-bath home nestled in the sought-after Bolsa Chica Wetlands neighborhood of Huntington Beach. From the moment you arrive, you’ll be greeted by great curb appeal, a classic tile roof, and a welcoming double-door entry. Step inside to find a bright, open floor plan featuring a spacious living room with vaulted ceilings, a cozy fireplace, and stylish laminate flooring. The separate dining area flows seamlessly into the kitchen, which boasts a garden window, tile flooring, and plenty of natural light. Enjoy indoor-outdoor living with sliding doors that open to a generous backyard—perfect for entertaining, gardening, or simply relaxing in the ocean breeze. The home features dual-pane windows throughout, enhancing comfort and energy efficiency. The large primary suite includes a remodeled on-suite bathroom, while the updated hallway bath offers a custom walk-in shower. All bedrooms are nicely sized, offering flexibility for family, guests, or a home office. Additional highlights include an attached 2-car garage with direct access, laundry area, automatic opener, water softener, and a spacious backyard with endless potential. Located just minutes from Huntington Harbor, the Bolsa Chica Wetlands and Ecological Reserve, and Meadowlark Golf Course, this home offers the perfect blend of nature, convenience, and coastal living. Come experience the lifestyle you’ve been looking for—this gem won’t last long!
Additional Information
- Appliances
- Dishwasher, Electric Range, Disposal
- Pool Description
- None
- Fireplace Description
- Family Room, Gas
- Heat
- Central
- Cooling Description
- None
- View
- None
- Roof
- Tile
- Garage Spaces Total
- 2
- Sewer
- Public Sewer
- Water
- Public
- School District
- Huntington Beach Union High
- Elementary School
- Hope View
- Middle School
- Marina View
- High School
- Marina
- Interior Features
- Eat-in Kitchen, All Bedrooms Down
- Attached Structure
- Detached
- Number Of Units Total
- 1
Listing courtesy of Listing Agent: Miki Singer (mikisellshomes@gmail.com) from Listing Office: Coldwell Banker Realty.
Mortgage Calculator
Based on information from California Regional Multiple Listing Service, Inc. as of . This information is for your personal, non-commercial use and may not be used for any purpose other than to identify prospective properties you may be interested in purchasing. Display of MLS data is usually deemed reliable but is NOT guaranteed accurate by the MLS. Buyers are responsible for verifying the accuracy of all information and should investigate the data themselves or retain appropriate professionals. Information from sources other than the Listing Agent may have been included in the MLS data. Unless otherwise specified in writing, Broker/Agent has not and will not verify any information obtained from other sources. The Broker/Agent providing the information contained herein may or may not have been the Listing and/or Selling Agent.
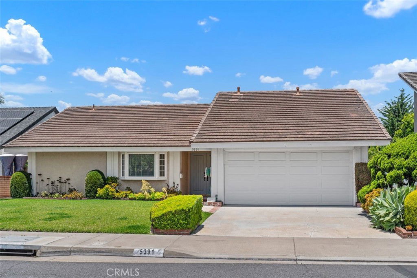
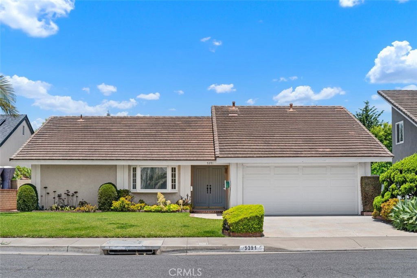
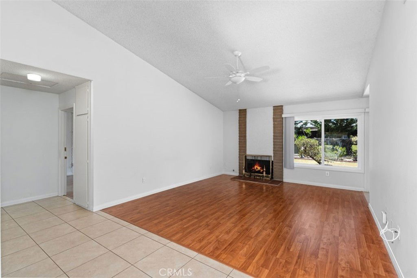
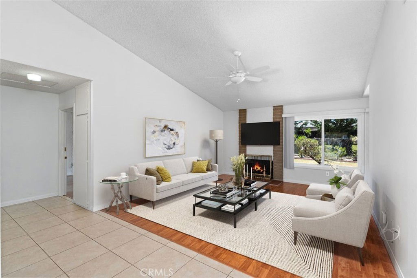
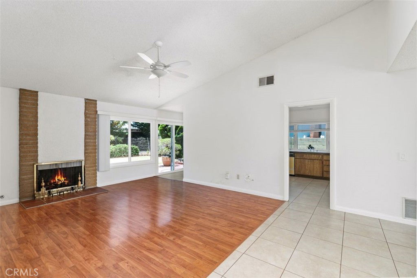
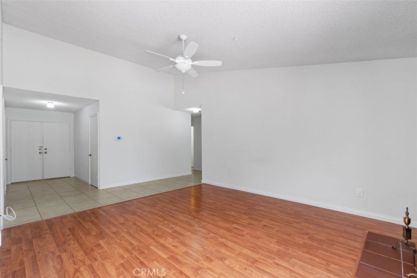
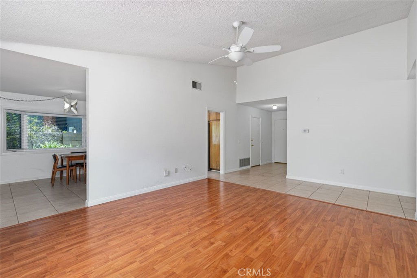
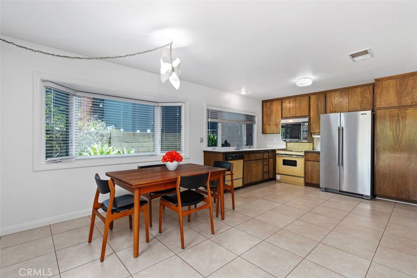
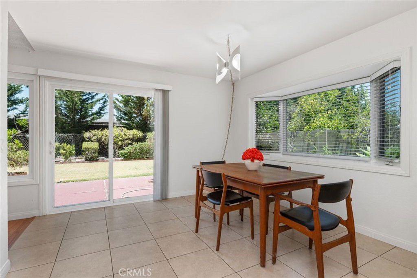
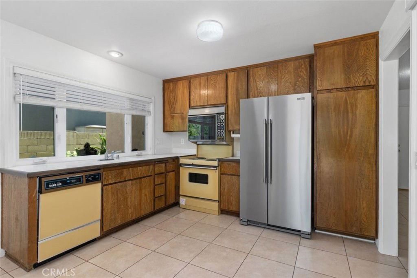
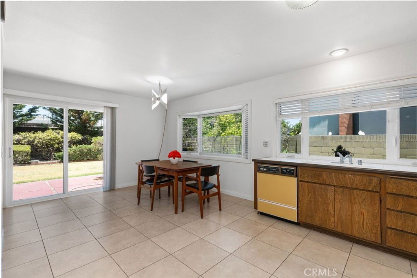
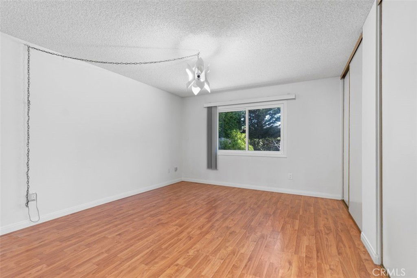
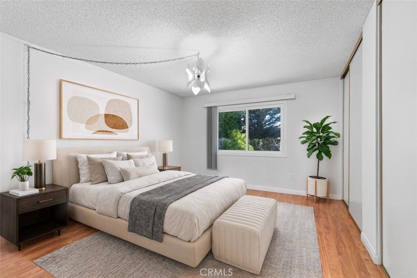
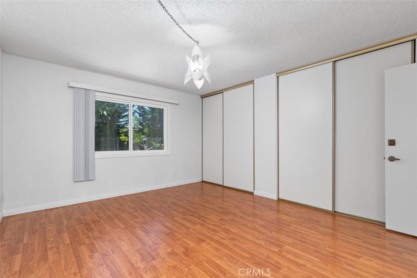
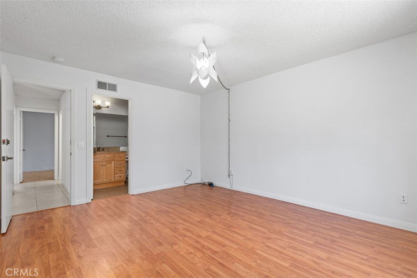
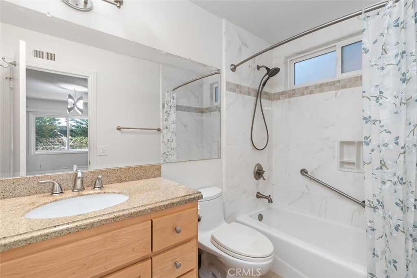
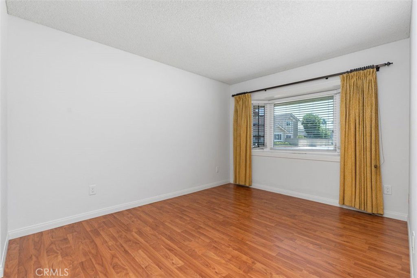
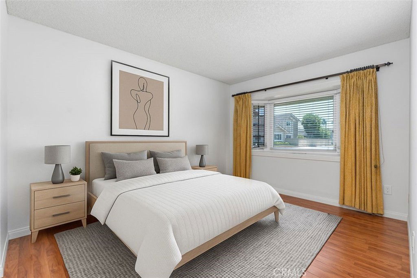
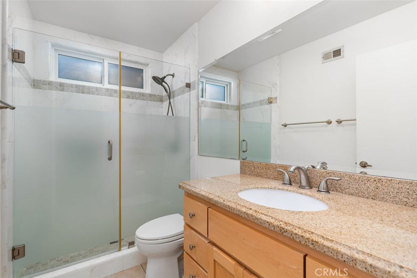
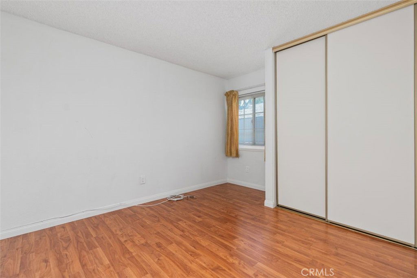
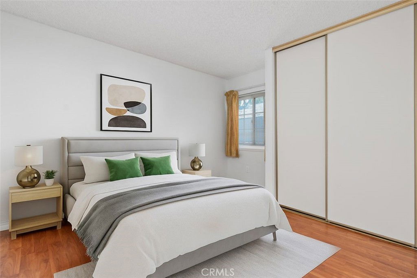
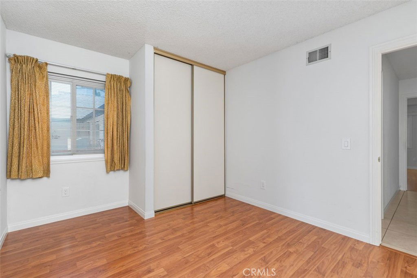
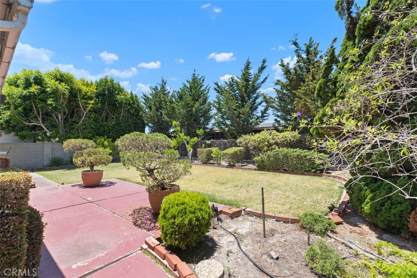
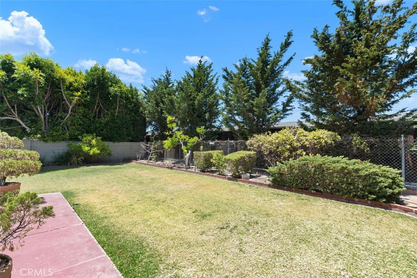
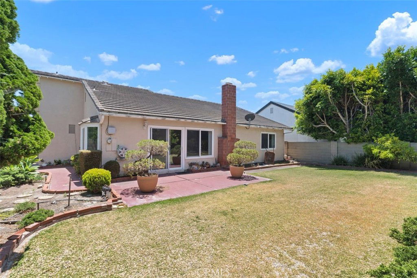
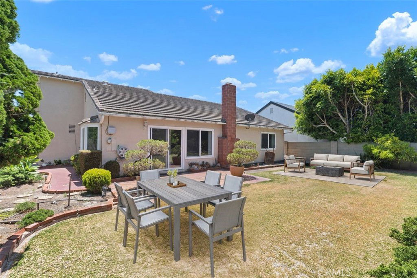
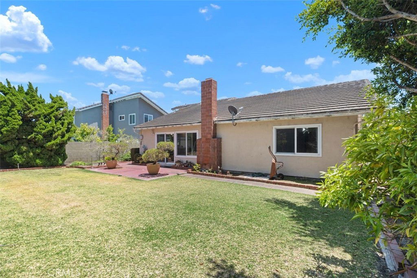
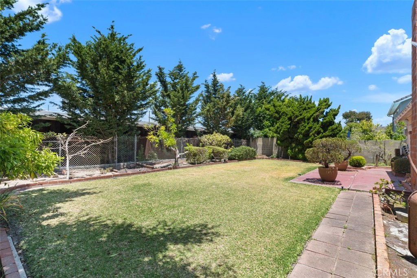
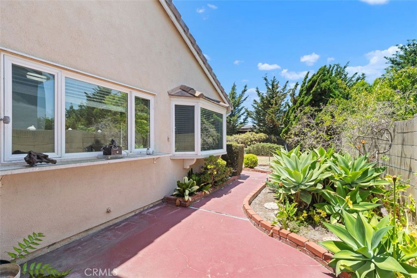
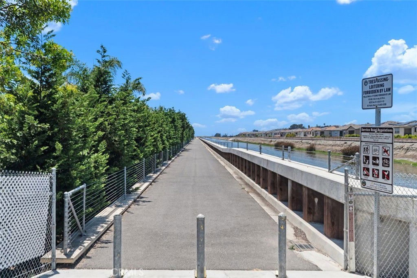
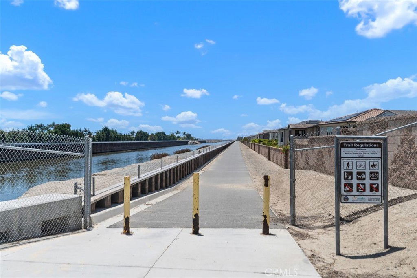
/t.realgeeks.media/resize/140x/https://u.realgeeks.media/landmarkoc/landmarklogo.png)