2323 S Cutty Way Unit 58, Anaheim, CA 92802
- $729,000
- 2
- BD
- 3
- BA
- 1,399
- SqFt
- List Price
- $729,000
- Status
- ACTIVE
- MLS#
- PW25155147
- Year Built
- 1981
- Bedrooms
- 2
- Bathrooms
- 3
- Living Sq. Ft
- 1,399
- Lot Size
- 1,100
- Acres
- 0.03
- Days on Market
- 2
- Property Type
- Townhome
- Property Sub Type
- Townhouse
- Stories
- Two Levels
- Neighborhood
- Smoketree I (Smk1)
Property Description
Located in the Smoke Tree Community within the Anaheim Resort District and highly rated Garden Grove School District, this turnkey 1400 square foot townhome features dual master bedrooms and 2.5 baths. As you enter the community, you'll notice an abundance of mature trees, lush landscaping and a pride of ownership, immediately giving a feeling of peace and tranquility. The home itself is completely turnkey with new laminate wood flooring, crown molding, paint and features such as a remodeled living area, kitchen and bathrooms. On the ground floor, the open floor plan is perfect for entertaining with the living room, dining area and a kitchen all flowing into each other and out onto the patio perfect for barbecuing, stargazing or catching firework shows from the nearby Angel Stadium & Disneyland. On the second floor, dual oversized master bedrooms with their own attached bathrooms both include upgraded flooring. The primary master bedroom is truly a relaxing delight with cathedral ceilings, a retreat large enough for a sitting area and an upgraded master bathroom with a custom shower, dual sinks and a walk in closet. The second bedroom is oversized with a full bathroom including a tub and shower. The home also features an attached 2 car garage, water softener, digital/wi-fi thermostat, laundry hookups. Neighborhood features: pool, spa, tennis courts, convenience to freeways, public transportation, major attractions, low HOA dues and highly rated schools
Additional Information
- HOA
- 399
- Frequency
- Monthly
- Association Amenities
- Pickleball, Pool, Spa/Hot Tub, Tennis Court(s)
- Pool Description
- Community, Fenced, Association
- Fireplace Description
- Living Room
- Cooling
- Yes
- Cooling Description
- Central Air
- View
- Neighborhood
- Garage Spaces Total
- 2
- Sewer
- Public Sewer
- Water
- Public
- School District
- Garden Grove Unified
- Interior Features
- Multiple Primary Suites
- Attached Structure
- Attached
- Number Of Units Total
- 1
Listing courtesy of Listing Agent: Joshua Cho (joshuacho1004@gmail.com) from Listing Office: Joshua Cho, Broker.
Mortgage Calculator
Based on information from California Regional Multiple Listing Service, Inc. as of . This information is for your personal, non-commercial use and may not be used for any purpose other than to identify prospective properties you may be interested in purchasing. Display of MLS data is usually deemed reliable but is NOT guaranteed accurate by the MLS. Buyers are responsible for verifying the accuracy of all information and should investigate the data themselves or retain appropriate professionals. Information from sources other than the Listing Agent may have been included in the MLS data. Unless otherwise specified in writing, Broker/Agent has not and will not verify any information obtained from other sources. The Broker/Agent providing the information contained herein may or may not have been the Listing and/or Selling Agent.
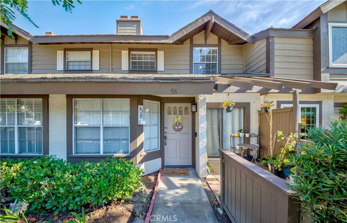
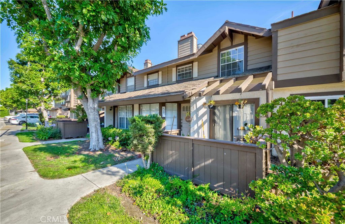
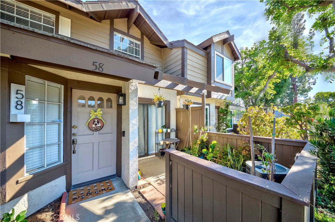
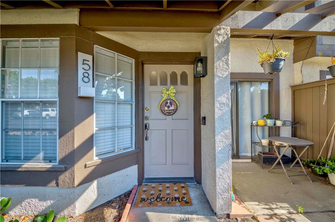
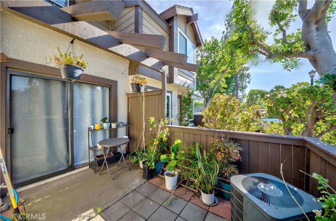
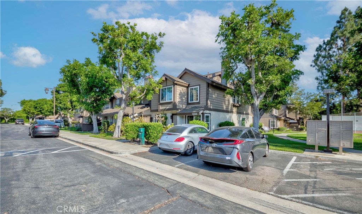
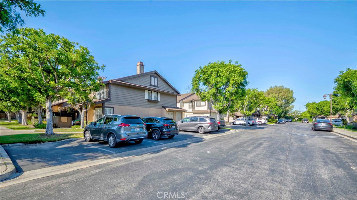
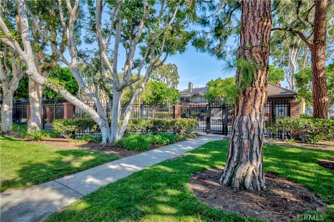
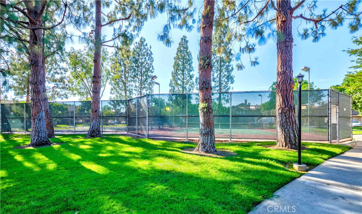
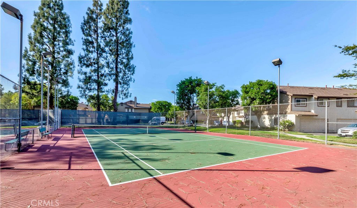
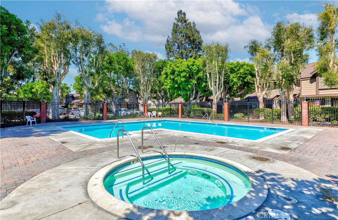
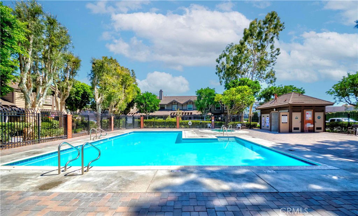
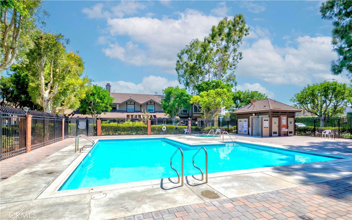
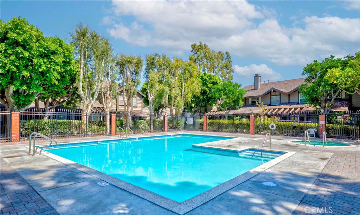
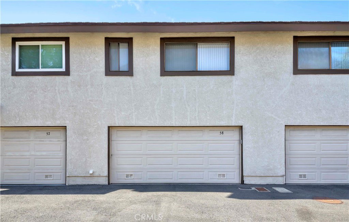
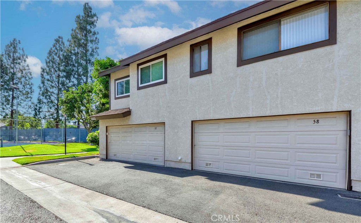
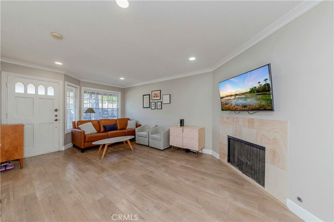
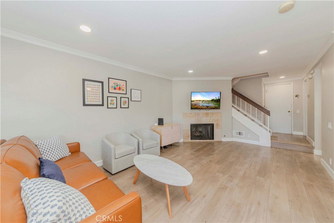
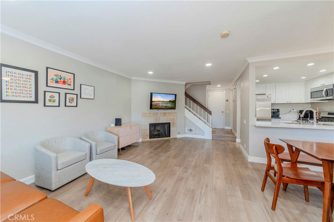
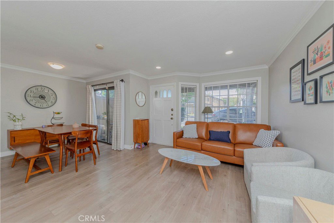
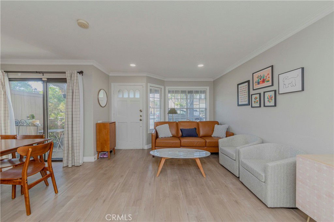
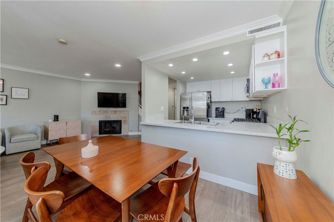
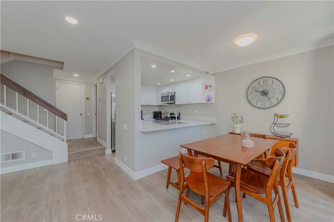
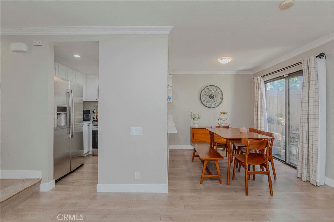
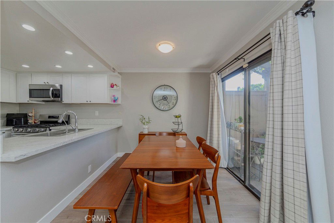
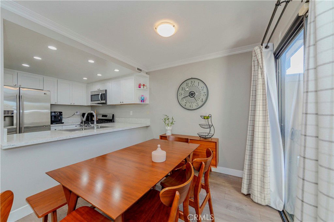
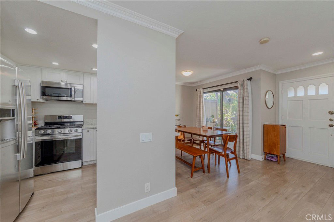
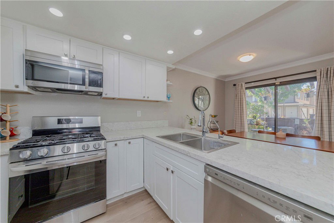
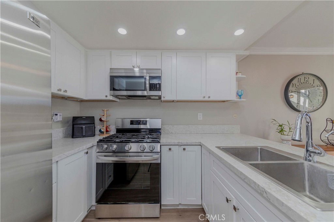
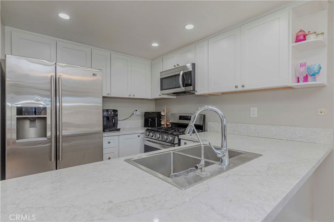
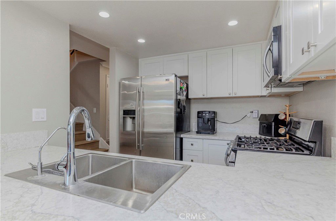
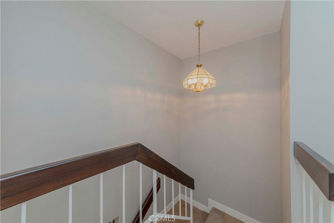
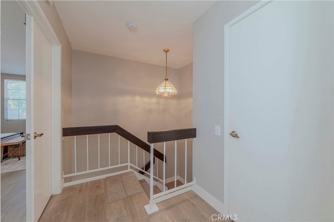
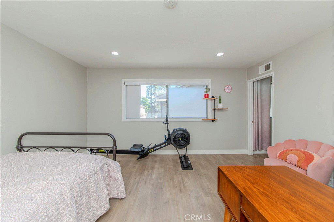
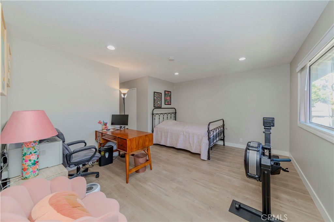
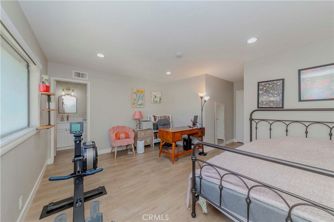
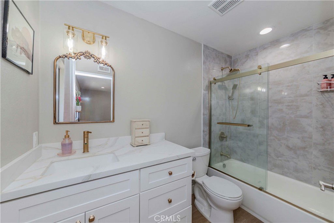
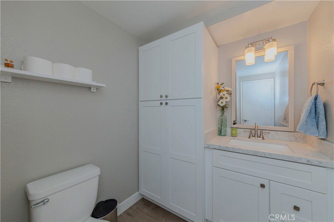
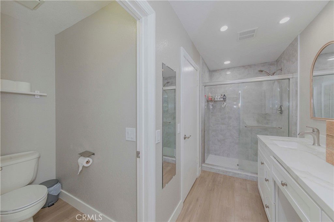
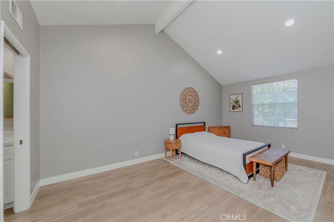
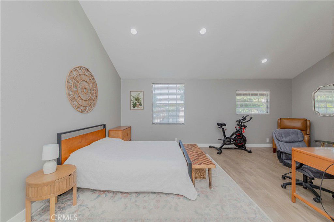
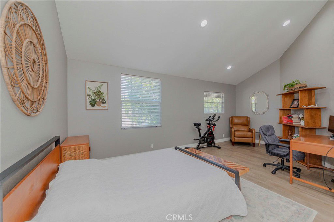
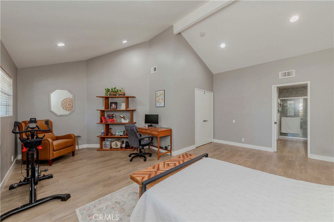
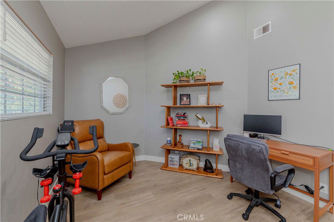
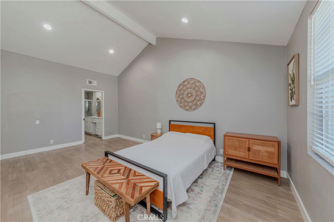
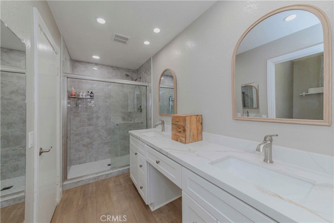
/t.realgeeks.media/resize/140x/https://u.realgeeks.media/landmarkoc/landmarklogo.png)