17542 Rainier Drive, North Tustin, CA 92705
- $1,598,000
- 4
- BD
- 3
- BA
- 2,123
- SqFt
- List Price
- $1,598,000
- Status
- ACTIVE
- MLS#
- PW25144447
- Year Built
- 1959
- Bedrooms
- 4
- Bathrooms
- 3
- Living Sq. Ft
- 2,123
- Lot Size
- 10,800
- Acres
- 0.25
- Lot Location
- Back Yard, Front Yard, Garden, Sprinklers In Front, Lawn, Landscaped, Level, Street Level, Trees
- Days on Market
- 1
- Property Type
- Single Family Residential
- Style
- Traditional
- Property Sub Type
- Single Family Residence
- Stories
- Multi Level
Property Description
Gorgeous Newly Renovated North Tustin Home with Pool & 600 square foot Basement Bonus Room! Welcome to this stunning multi-level 4-bedroom, 3-bathroom home nestled in the heart of North Tustin, thoughtfully renovated from top to bottom with today's most stylish finishes. From the moment you arrive, you'll appreciate the fresh interior and exterior paint, beautifully refinished hardwood floors and the attention to details throughout. Step inside to discover a BRAND NEW kitchen featuring custom white oak cabinets, quartz countertops, tumbled marble backsplash, farm sink with built-in cutting board, double-oven, a spacious kitchen island and a breakfast nook--perfect for both everyday living and entertaining. All three bathrooms have been tastefully remodeled with designer-selected finishes in today's most popular colors. The flexible floor plan includes two living spaces! A bright and inviting living room features a large picture window framing the view of the front yard plus a separate family room which has a view of the backyard and swimming pool. Downstairs, you'll find a 600-square-foot basement, ideal for a home theater, gym, playroom, or workshop. The basement is not included in the overall gross living area of 2123 square feet. Unwind in your backyard paradise and enjoy the sparkling pool, firepit, and covered patio, perfect for outdoor dining and summer BBQs. For those with a green thumb, a true gardener's haven awaits you with several raised beds growing fresh vegetables, herbs, and fragrant flowers. A 10,800 square foot lot gives you the opportunity and space to build an ADU or outdoor kitchen space. This home truly has it all with no HOA, Award Winning Tustin Schools including Foothill High School, and modern upgrades, ample space, and a prime location in North Tustin's most sought-after neighborhoods. Don't miss this chance to own this wonderful Meredith built home and fall in love!
Additional Information
- Appliances
- Double Oven, Dishwasher, ENERGY STAR Qualified Appliances, Electric Cooktop, Disposal, Gas Water Heater, Range Hood, Self Cleaning Oven, Vented Exhaust Fan, Water To Refrigerator, Water Heater, Sump Pump
- Pool
- Yes
- Pool Description
- Fenced, Gunite, In Ground, Private
- Fireplace Description
- Family Room, Gas Starter, Masonry, Wood Burning
- Heat
- Forced Air, Natural Gas
- Cooling
- Yes
- Cooling Description
- Central Air
- View
- None
- Exterior Construction
- Brick, Drywall, Concrete, Shingle Siding, Stucco
- Patio
- Rear Porch, Concrete, Covered, Deck, Front Porch, Open, Patio
- Roof
- Metal
- Garage Spaces Total
- 2
- Sewer
- Public Sewer, Sewer Tap Paid
- Water
- Public
- School District
- Tustin Unified
- Elementary School
- Loma Vista
- Middle School
- Hewes
- High School
- Foothill
- Interior Features
- Beamed Ceilings, Breakfast Bar, Breakfast Area, Ceiling Fan(s), Multiple Staircases, Pantry, Quartz Counters, Recessed Lighting, All Bedrooms Up, Attic, Entrance Foyer, Primary Suite
- Attached Structure
- Detached
- Number Of Units Total
- 1
Listing courtesy of Listing Agent: Mollie Mitchiner (MollieM@SevenGables.com) from Listing Office: Seven Gables Real Estate.
Mortgage Calculator
Based on information from California Regional Multiple Listing Service, Inc. as of . This information is for your personal, non-commercial use and may not be used for any purpose other than to identify prospective properties you may be interested in purchasing. Display of MLS data is usually deemed reliable but is NOT guaranteed accurate by the MLS. Buyers are responsible for verifying the accuracy of all information and should investigate the data themselves or retain appropriate professionals. Information from sources other than the Listing Agent may have been included in the MLS data. Unless otherwise specified in writing, Broker/Agent has not and will not verify any information obtained from other sources. The Broker/Agent providing the information contained herein may or may not have been the Listing and/or Selling Agent.
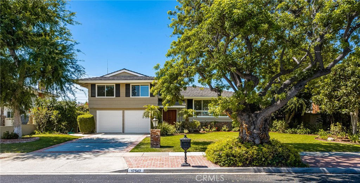
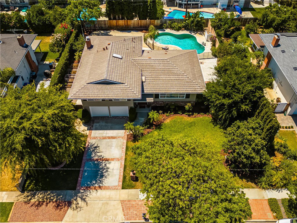
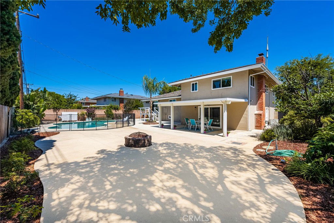
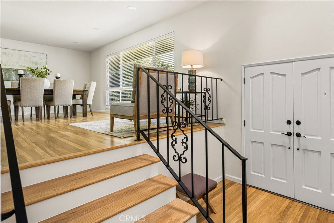
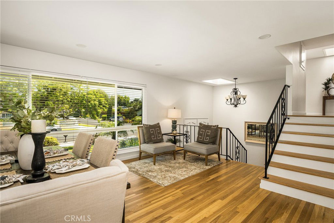
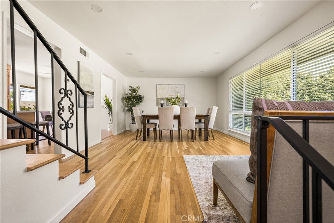
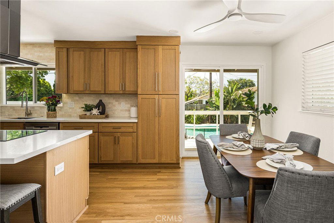
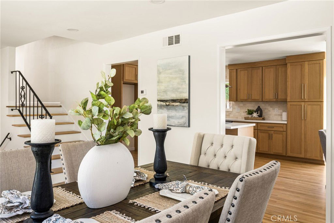
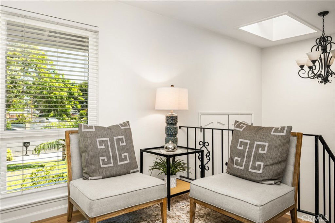
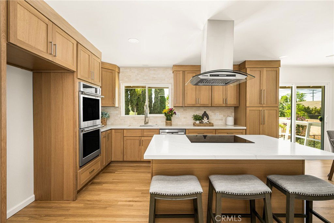
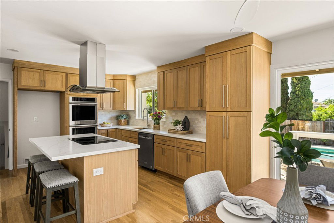
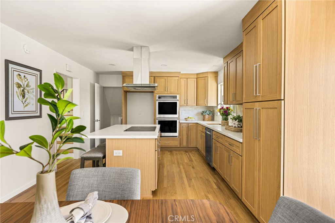
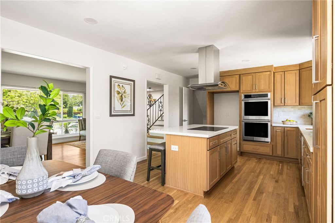
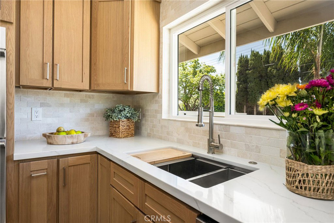
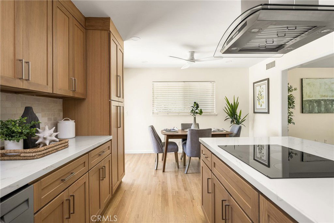
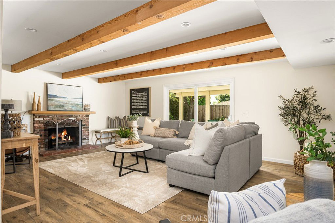
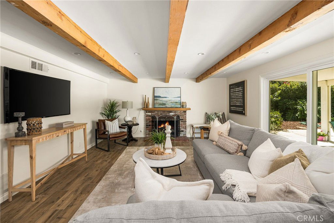
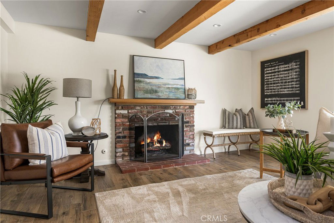
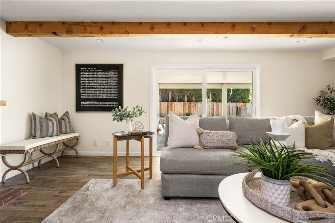
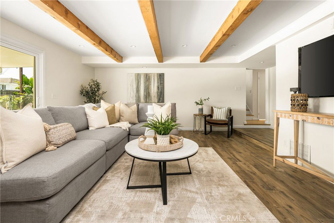
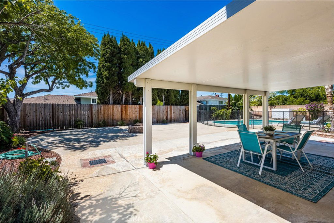
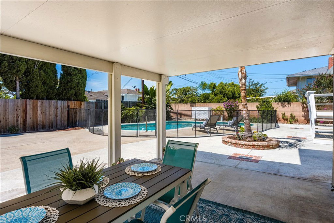
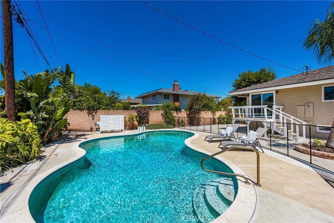
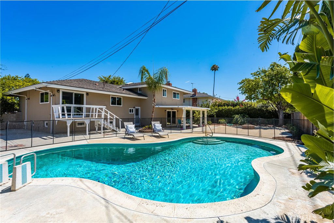
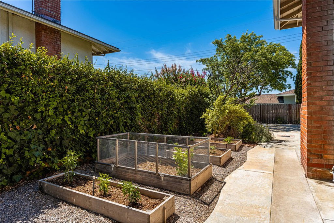
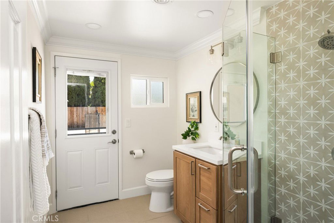
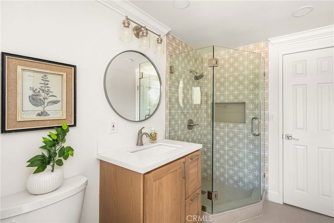
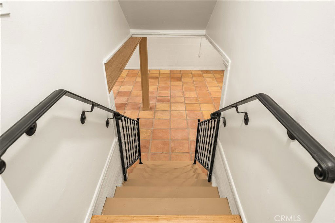
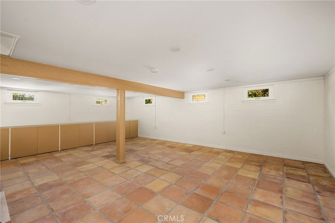
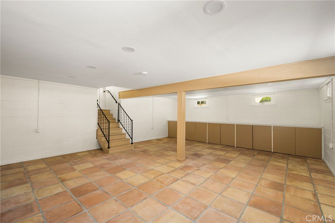
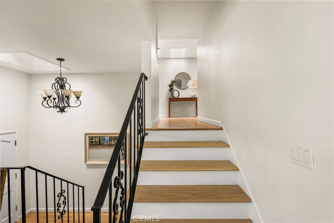
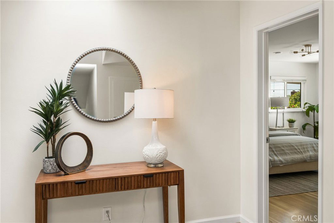
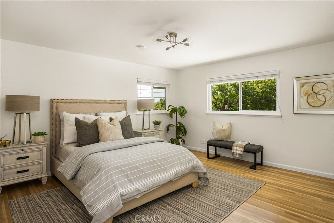
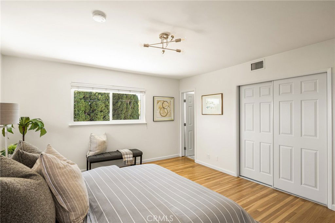
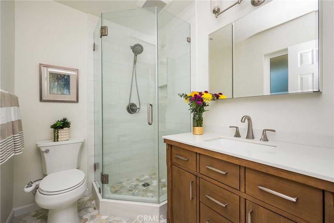
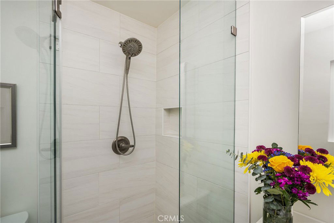
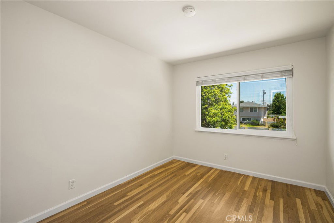
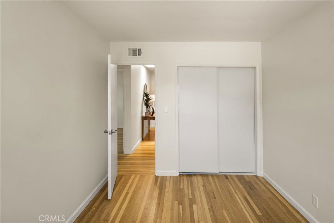
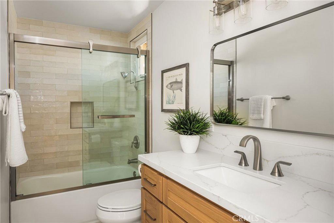
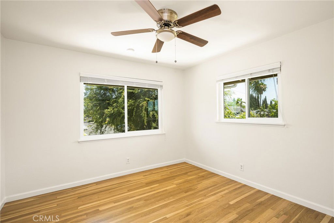
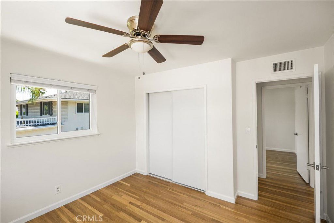
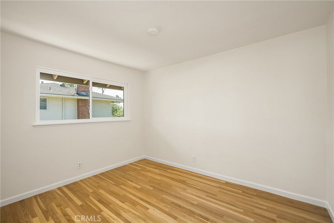
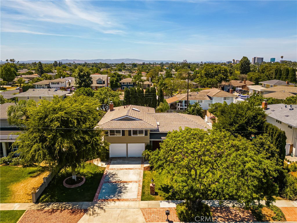
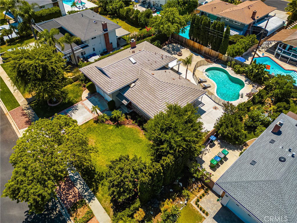
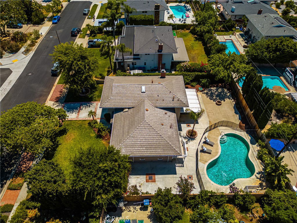
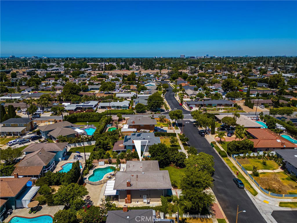
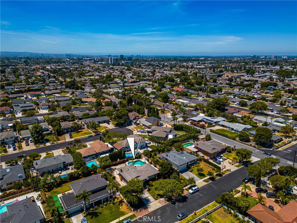
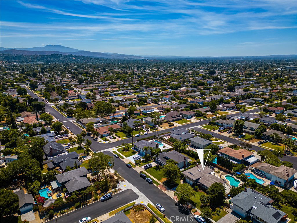
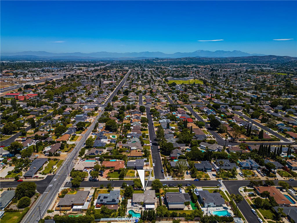
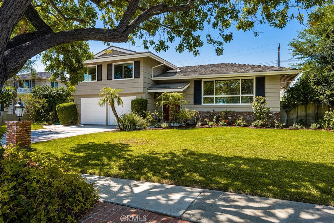
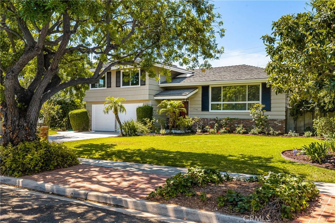
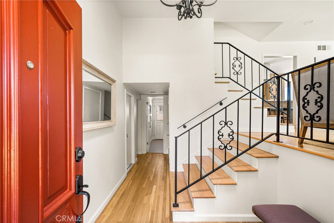
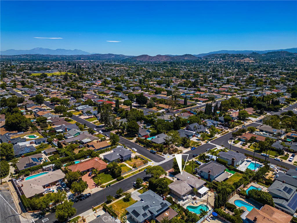
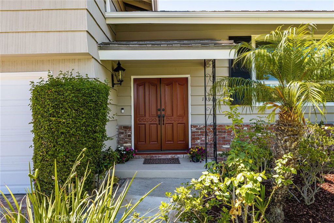
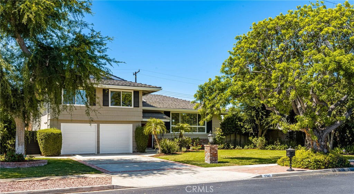
/t.realgeeks.media/resize/140x/https://u.realgeeks.media/landmarkoc/landmarklogo.png)