791 Cornelia Way, Rancho Mission Viejo, CA 92694
- $969,000
- 2
- BD
- 3
- BA
- 1,230
- SqFt
- List Price
- $969,000
- Status
- ACTIVE
- MLS#
- NDP2506798
- Year Built
- 2024
- Bedrooms
- 2
- Bathrooms
- 3
- Living Sq. Ft
- 1,230
- Lot Size
- 1,980
- Acres
- 0.05
- Lot Location
- Back Yard, Drip Irrigation/Bubblers, Sprinklers In Rear, Sprinklers In Front, Paved, Sprinklers Timer, Sprinkler System, Street Level
- Days on Market
- 3
- Property Type
- Single Family Residential
- Property Sub Type
- Single Family Residence
- Stories
- Two Levels
Property Description
Fabulous 2 story brand-new home in Juniper at Rienda in the resort-style community of Rancho Mission Viejo. This home is located on top of a hill with a stunning unobstructed view. The first level features a great room with highly upgraded kitchen – quartz countertops, stainless steel appliances, etc. providing excellent space for gatherings. A sliding glass door leads to a concrete paved patio covered by an aluminum motorized pergola with heater, LED lights & screen. The powder room is conveniently located on the first level. Durable luxury vinyl flooring, neutral carpeting, recessed lighting, custom window blinds, electric car charger and much more. Both primary and secondary bedrooms feature ensuite upgraded bathrooms. Rancho Mission Viejo residents are entitled to use all amenities including pools & spas, fitness center, putting green, artificial lakes, tennis & pickleball courts, playgrounds, etc. Excellent schools with 10 ranking, proximity to gourmet dining & shops add to the desirability of this turnkey home. THE SELLER WHO HAS SPENT OVER $95,000 IN UPGRADES IS MOTIVATED TO SELL AND IS WILLING TO CONSIDER CONCESSIONS. DOCUMENTS FOR UPGRADES ARE AVAILABLE UPON REQUEST.
Additional Information
- HOA
- 304
- Frequency
- Monthly
- Association Amenities
- Clubhouse, Sport Court, Fitness Center, Fire Pit, Maintenance Grounds, Horse Trails, Lake or Pond, Maintenance Front Yard, Barbecue, Picnic Area, Playground, Pool, Spa/Hot Tub, Tennis Court(s), Trail(s)
- Appliances
- Built-In Range, Convection Oven, Double Oven, Dishwasher, Disposal, Refrigerator, Vented Exhaust Fan, Water To Refrigerator, Water Heater
- Pool Description
- Heated, Association
- Heat
- Central
- Cooling
- Yes
- Cooling Description
- Central Air
- View
- Park/Greenbelt, Hills, Mountain(s)
- Patio
- Concrete, Covered, Patio
- Garage Spaces Total
- 2
- Sewer
- Public Sewer
- School District
- Capistrano Unified
- Interior Features
- High Ceilings, Open Floorplan, Recessed Lighting, All Bedrooms Up, Multiple Primary Suites, Walk-In Closet(s)
- Attached Structure
- Attached
Listing courtesy of Listing Agent: Mariela Petrova (mpetrovarealty@yahoo.com) from Listing Office: California Realty.
Mortgage Calculator
Based on information from California Regional Multiple Listing Service, Inc. as of . This information is for your personal, non-commercial use and may not be used for any purpose other than to identify prospective properties you may be interested in purchasing. Display of MLS data is usually deemed reliable but is NOT guaranteed accurate by the MLS. Buyers are responsible for verifying the accuracy of all information and should investigate the data themselves or retain appropriate professionals. Information from sources other than the Listing Agent may have been included in the MLS data. Unless otherwise specified in writing, Broker/Agent has not and will not verify any information obtained from other sources. The Broker/Agent providing the information contained herein may or may not have been the Listing and/or Selling Agent.
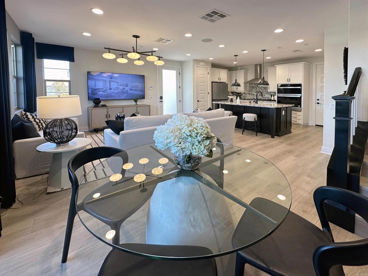
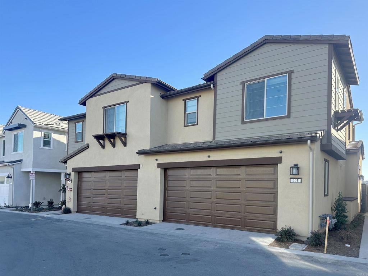
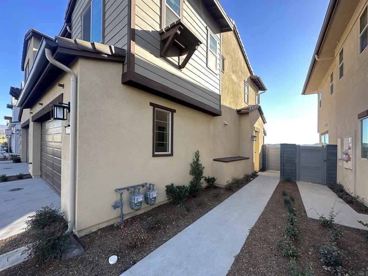
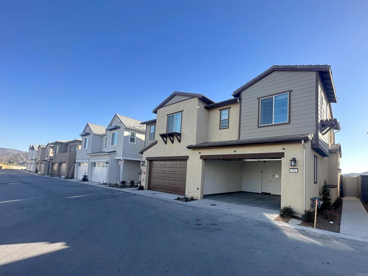
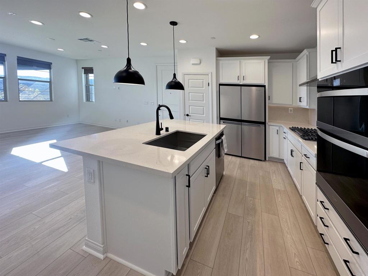
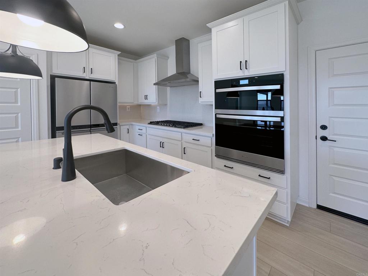
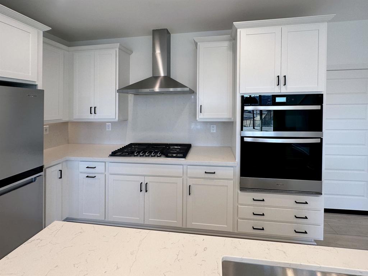
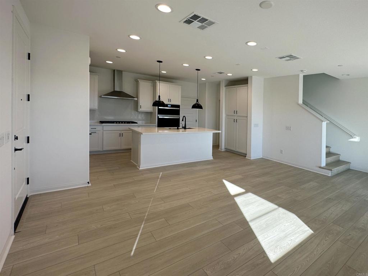
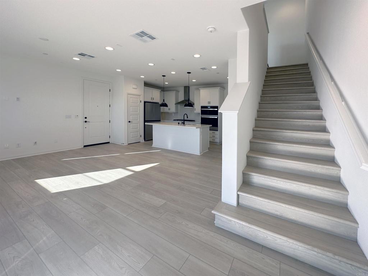
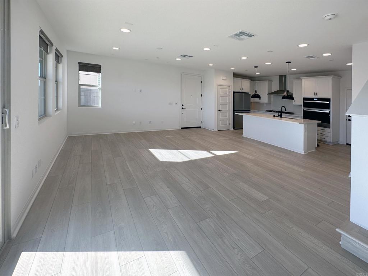
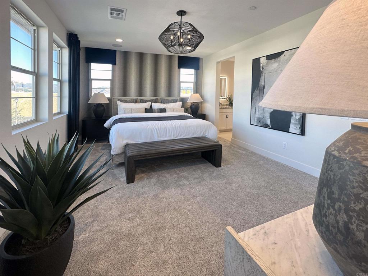
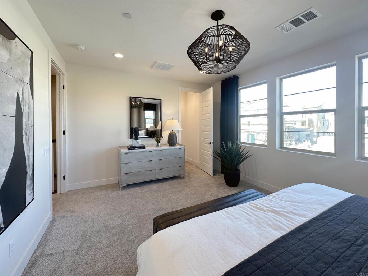
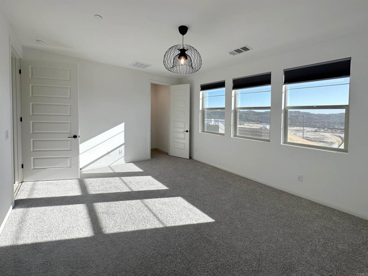
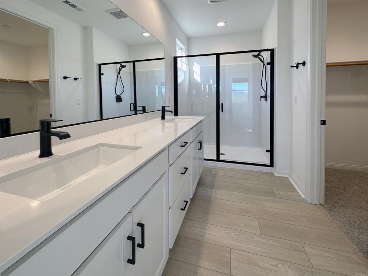
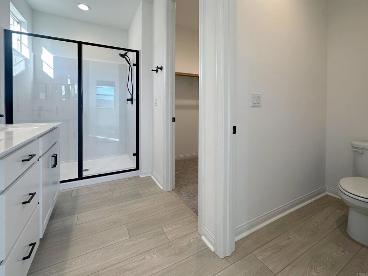
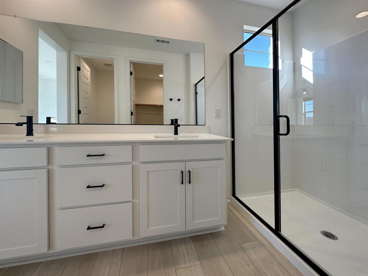
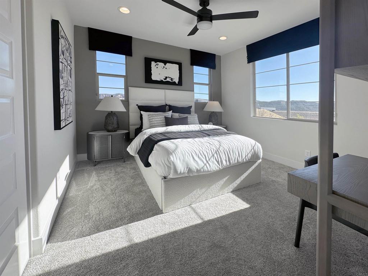
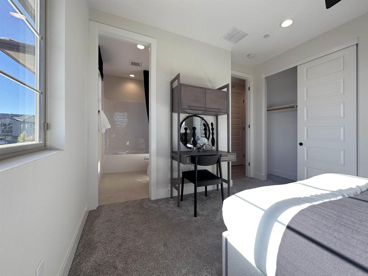
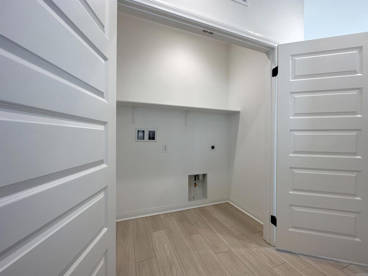
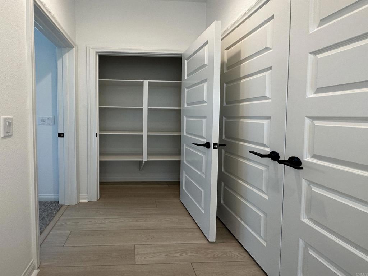
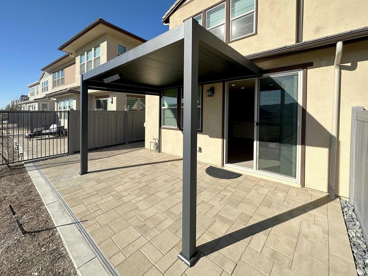
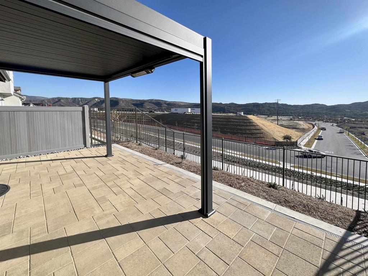
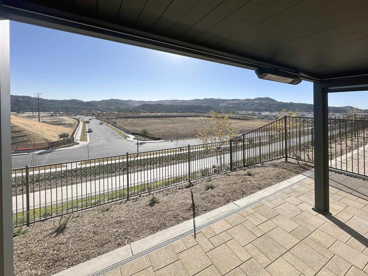
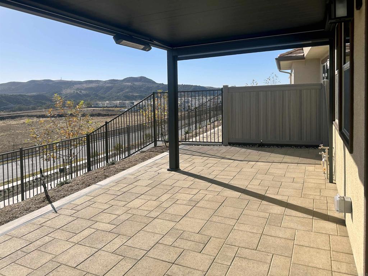
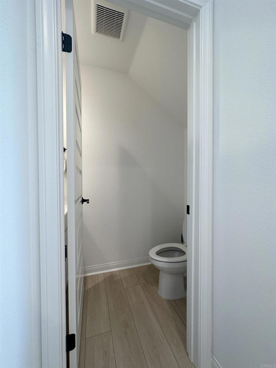
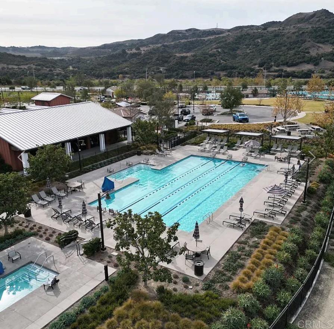
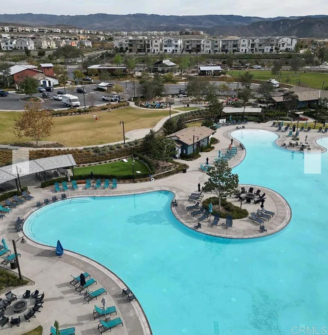
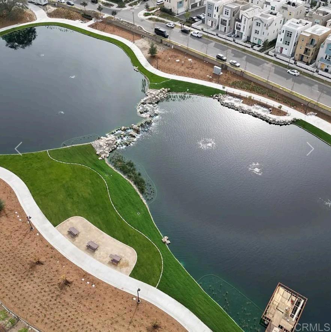
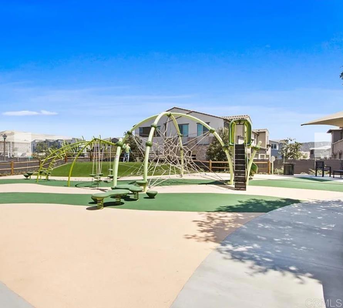
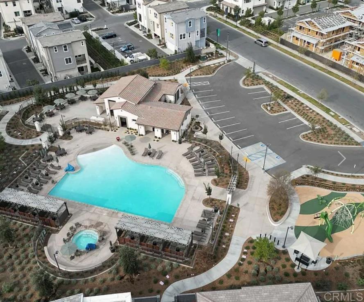
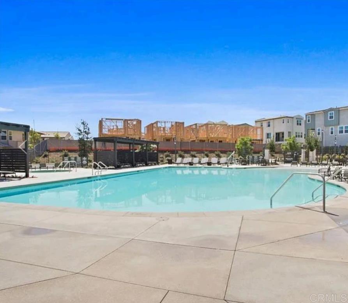
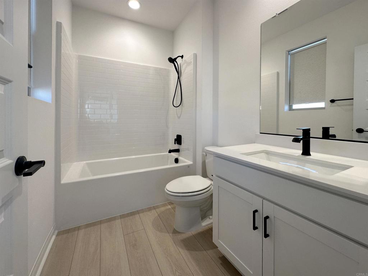
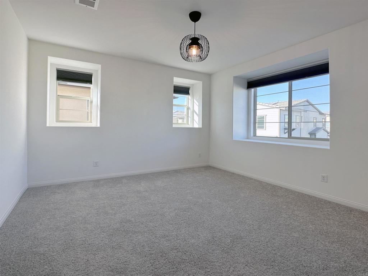
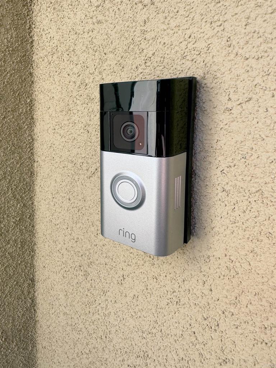
/t.realgeeks.media/resize/140x/https://u.realgeeks.media/landmarkoc/landmarklogo.png)