25141 Pizarro Road, Lake Forest, CA 92630
- $1,199,000
- 3
- BD
- 2
- BA
- 1,248
- SqFt
- List Price
- $1,199,000
- Status
- ACTIVE
- MLS#
- OC25150721
- Year Built
- 1972
- Bedrooms
- 3
- Bathrooms
- 2
- Living Sq. Ft
- 1,248
- Lot Size
- 8,125
- Acres
- 0.19
- Lot Location
- Back Yard, Front Yard, Sprinklers In Front, Lawn, Landscaped, Walkstreet, Yard
- Days on Market
- 3
- Property Type
- Single Family Residential
- Style
- Traditional
- Property Sub Type
- Single Family Residence
- Stories
- One Level
- Neighborhood
- Rancho Viejo Homes (Rh)
Property Description
Welcome to this beautifully updated single-story home nestled in a peaceful residential neighborhood. No HOA's, No Mello Roos and low taxes! This move-in ready residence features 3 spacious bedrooms, 2 remodeled bathrooms, and a bright, open-concept layout designed for modern living. The chef’s kitchen boasts newer quartz countertops, a versatile moveable island, soft-close white cabinetry, subway tile backsplash, and recessed lighting. Water-resistant vinyl plank flooring runs seamlessly throughout the home, connecting to a warm and inviting living room with a cozy fireplace—perfect for gatherings or quiet nights in. The primary suite includes a custom-designed closet and view of the generous backyard retreat with a concrete patio and lush landscaping. Both bathrooms have been thoughtfully upgraded with contemporary finishes. Step outside to enjoy professionally landscaped grounds that include ficus, pepper willows, queen palms, plumeria, and decorative lava rock. This home is loaded with upgrades, including:paid-off solar panels, newer roof, HVAC system, dual-pane windows, fresh interior and exterior paint, whole house water softener, kitchen water filtration system, also features an automatic dog door with key fob. Attached two-car garage, located within walking distance to Santiago STEAM Magnet Elementary and El Toro High School, this home is also just minutes from local parks, restaurants, and the Irvine Spectrum. With stylish updates, energy efficiency, and a prime location, this turn-key home is a must-see!
Additional Information
- Appliances
- Dishwasher, Electric Range, Disposal, Gas Water Heater, Refrigerator
- Pool Description
- None
- Fireplace Description
- Living Room, Wood Burning
- Heat
- Central, Fireplace(s)
- Cooling
- Yes
- Cooling Description
- Central Air
- View
- Neighborhood, Trees/Woods
- Patio
- Concrete
- Roof
- Shingle
- Garage Spaces Total
- 2
- Sewer
- Public Sewer
- Water
- Public
- School District
- Saddleback Valley Unified
- Elementary School
- Santiago
- Middle School
- Serrano
- High School
- El Toro
- Interior Features
- Built-in Features, Separate/Formal Dining Room, Open Floorplan, Quartz Counters, Recessed Lighting, Storage, All Bedrooms Down, Bedroom on Main Level, Main Level Primary
- Attached Structure
- Detached
- Number Of Units Total
- 1
Listing courtesy of Listing Agent: Verity Gilmour (verity@veritygilmour.com) from Listing Office: Regency Real Estate Brokers.
Mortgage Calculator
Based on information from California Regional Multiple Listing Service, Inc. as of . This information is for your personal, non-commercial use and may not be used for any purpose other than to identify prospective properties you may be interested in purchasing. Display of MLS data is usually deemed reliable but is NOT guaranteed accurate by the MLS. Buyers are responsible for verifying the accuracy of all information and should investigate the data themselves or retain appropriate professionals. Information from sources other than the Listing Agent may have been included in the MLS data. Unless otherwise specified in writing, Broker/Agent has not and will not verify any information obtained from other sources. The Broker/Agent providing the information contained herein may or may not have been the Listing and/or Selling Agent.
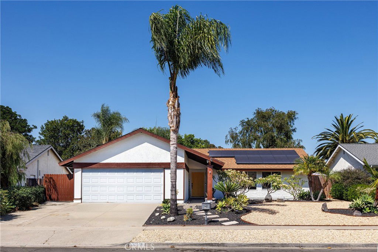
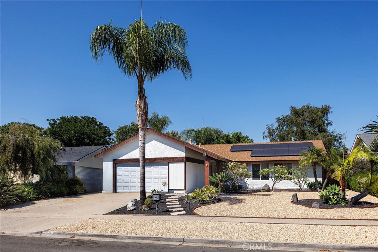
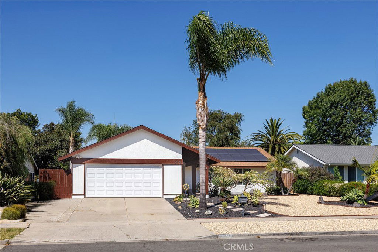
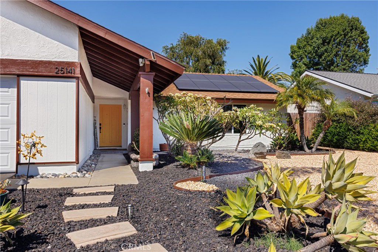
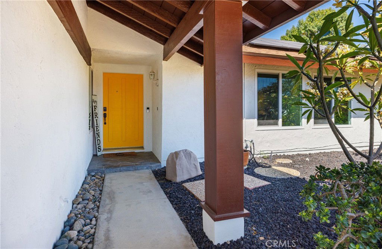
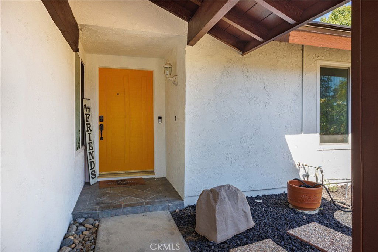
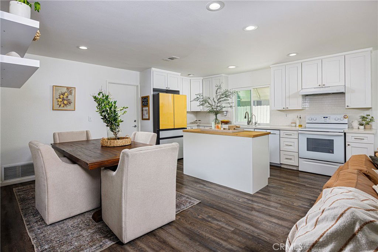
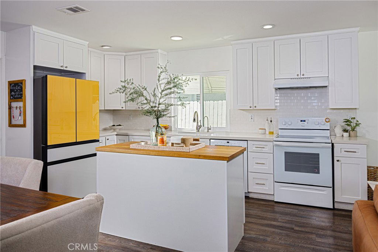
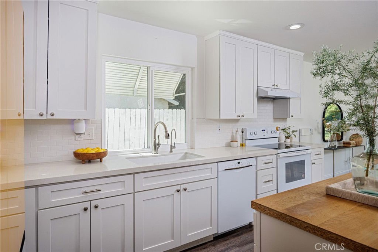
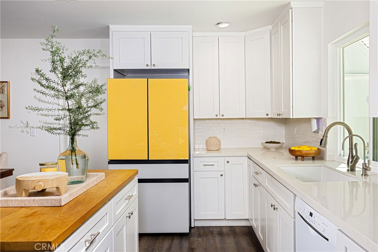
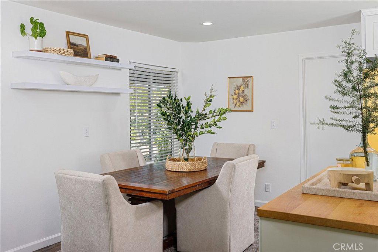
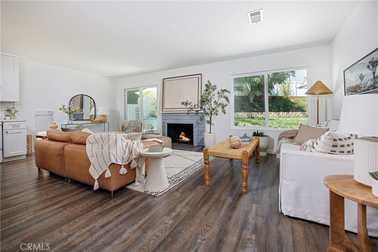
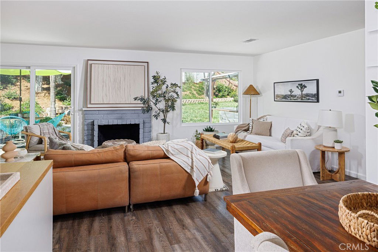
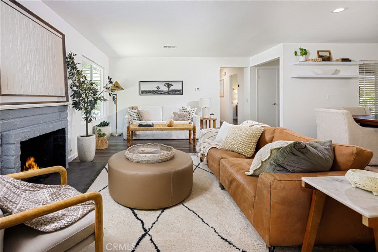
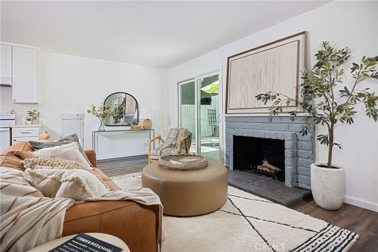
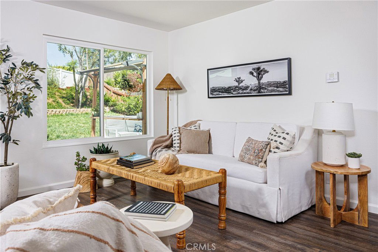
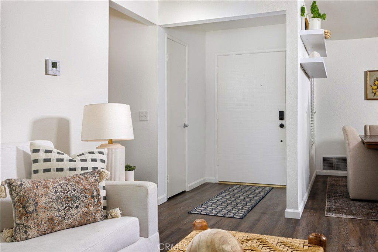
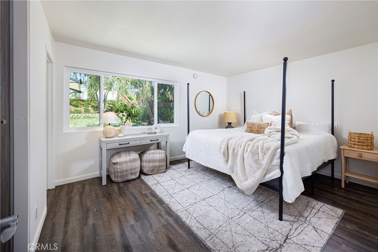
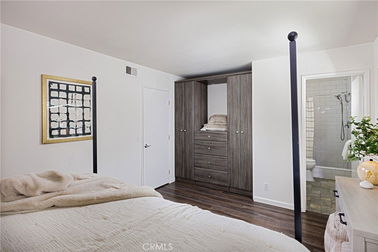
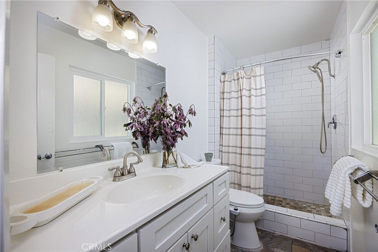
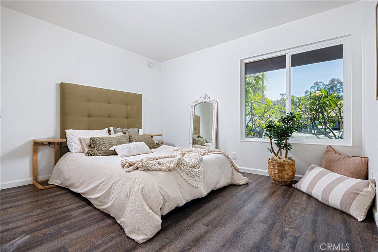
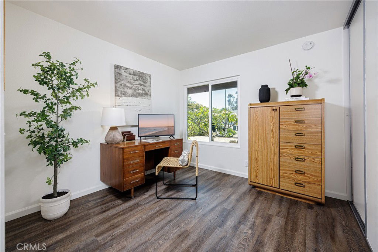
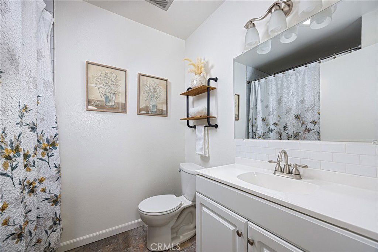
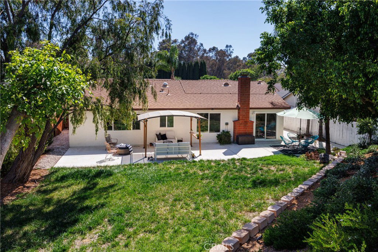
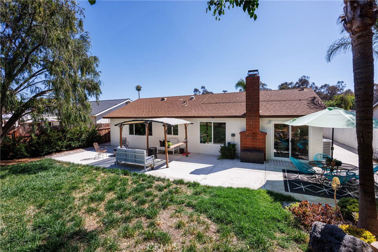
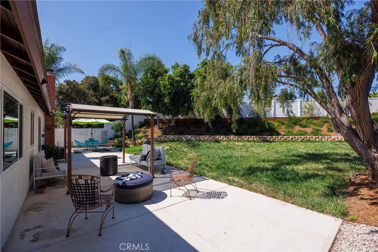
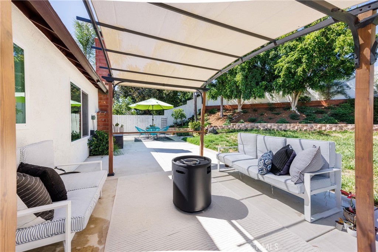
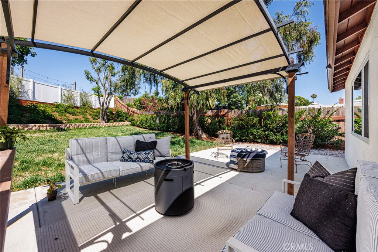
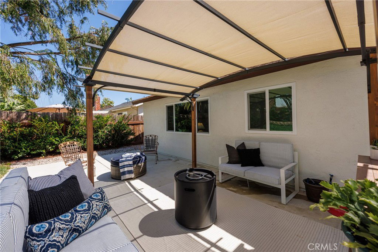
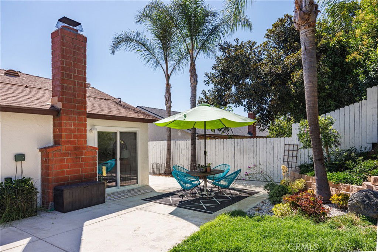
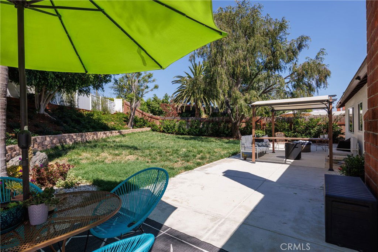
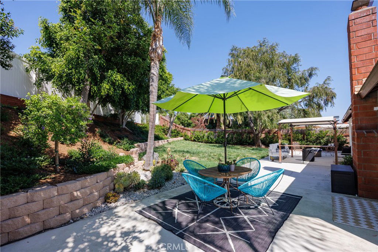
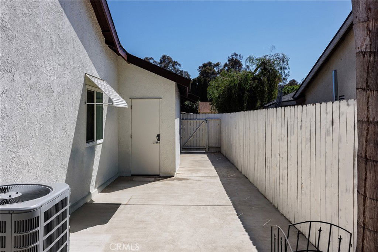
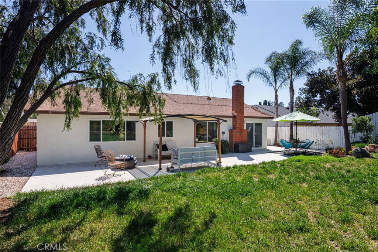
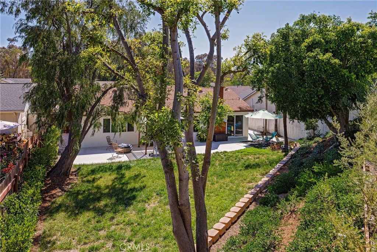
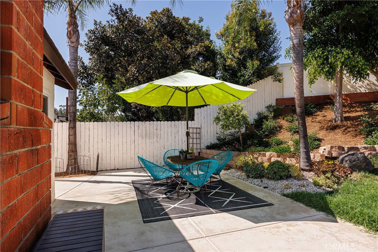
/t.realgeeks.media/resize/140x/https://u.realgeeks.media/landmarkoc/landmarklogo.png)