17413 Siena Lane, Fountain Valley, CA 92708
- $2,295,000
- 4
- BD
- 4
- BA
- 3,180
- SqFt
- List Price
- $2,295,000
- Status
- ACTIVE
- MLS#
- OC25154321
- Year Built
- 2024
- Bedrooms
- 4
- Bathrooms
- 4
- Living Sq. Ft
- 3,180
- Lot Size
- 6,000
- Acres
- 0.14
- Lot Location
- Back Yard, Corner Lot, Cul-De-Sac, Front Yard, No Landscaping, Near Park, Near Public Transit, Street Level, Yard
- Days on Market
- 2
- Property Type
- Single Family Residential
- Style
- Contemporary
- Property Sub Type
- Single Family Residence
- Stories
- Two Levels
- Neighborhood
- Villa Siena
Property Description
Fountain Valley – Brand New Model Home! Absolutely Stunning Luxury Villa – The Largest and Final Home in This Exclusive 7-Home Community! Introducing 17413 Siena Ln, Fountain Valley, CA 92708 – the most luxurious, modern, and beautifully upgraded new construction home of 2025 in the area. Just completed, the owner has invested heavily in high-end upgrades throughout.3,180 sq ft living space on a 6,000 sq ft lot. Located in one of the most secure and upscale neighborhoods in Fountain Valley. Features soaring ceilings over 10 feet, elegant finishes, and top-tier design. Situated in a top-rated school district. 4 bedrooms, 4 bathrooms, plus a large loft that can be converted into a 5th bedroom (3 master suites). 9-car parking space. Paid-off solar system! Low HOA –only $50/month. Close to everything: Just minutes to Huntington Beach, Steps from Mile Square Park and 5 minutes to South Coast Plaza and Bolsa (Little Saigon). This is a must-see masterpiece – spacious, bright, and truly one-of-a-kind.
Additional Information
- HOA
- 50
- Frequency
- Monthly
- Association Amenities
- Other
- Appliances
- Dishwasher, Gas Cooktop, Disposal, Gas Oven, Microwave, Range Hood, Tankless Water Heater
- Pool Description
- None
- Fireplace Description
- Family Room, Gas, Gas Starter
- Heat
- Central
- Cooling
- Yes
- Cooling Description
- Central Air
- View
- None
- Exterior Construction
- Drywall, Stone, Stucco
- Patio
- Concrete, Covered
- Roof
- Tile
- Garage Spaces Total
- 2
- Sewer
- Public Sewer
- Water
- Public
- School District
- Huntington Beach Union High
- Elementary School
- Plavan
- Middle School
- Masuda
- Interior Features
- Breakfast Bar, Block Walls, Separate/Formal Dining Room, High Ceilings, In-Law Floorplan, Open Floorplan, Pantry, Quartz Counters, Recessed Lighting, Storage, Bedroom on Main Level, Dressing Area, Loft, Primary Suite, Utility Room, Walk-In Closet(s)
- Attached Structure
- Detached
- Number Of Units Total
- 1
Listing courtesy of Listing Agent: Tyna Nguyen (dynamicrealtyoc@gmail.com) from Listing Office: Dynamic Realty & Investments.
Mortgage Calculator
Based on information from California Regional Multiple Listing Service, Inc. as of . This information is for your personal, non-commercial use and may not be used for any purpose other than to identify prospective properties you may be interested in purchasing. Display of MLS data is usually deemed reliable but is NOT guaranteed accurate by the MLS. Buyers are responsible for verifying the accuracy of all information and should investigate the data themselves or retain appropriate professionals. Information from sources other than the Listing Agent may have been included in the MLS data. Unless otherwise specified in writing, Broker/Agent has not and will not verify any information obtained from other sources. The Broker/Agent providing the information contained herein may or may not have been the Listing and/or Selling Agent.
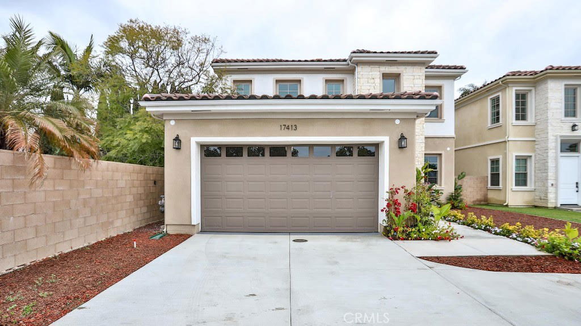
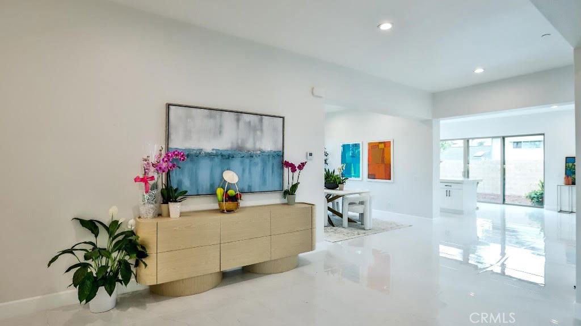
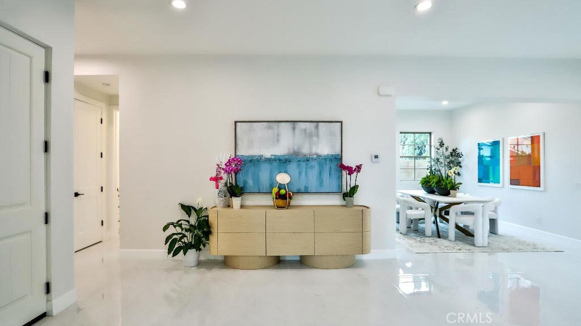
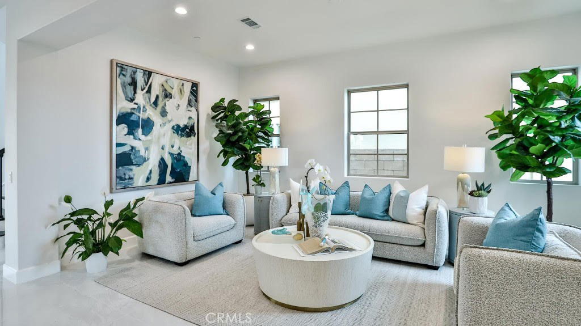
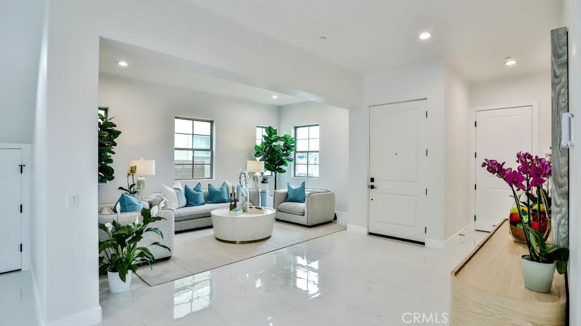
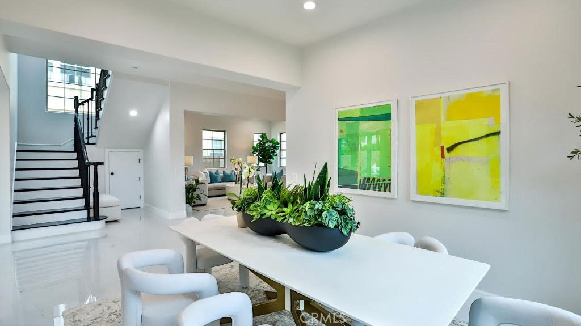
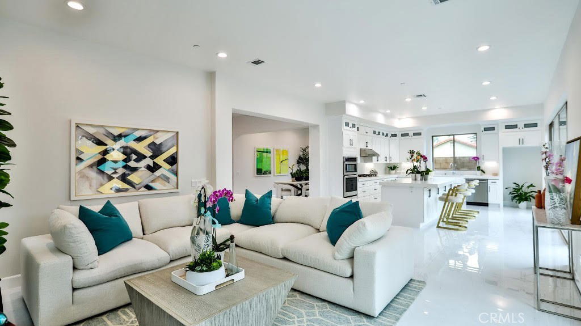
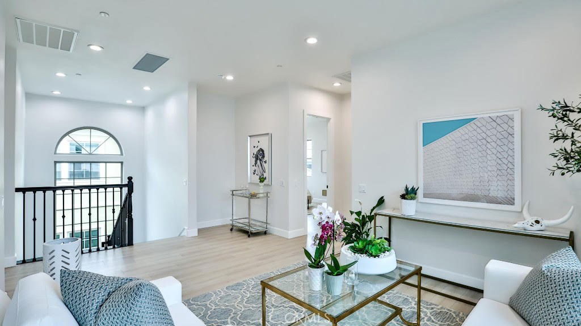
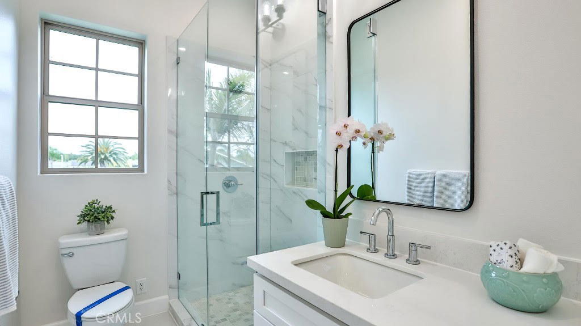
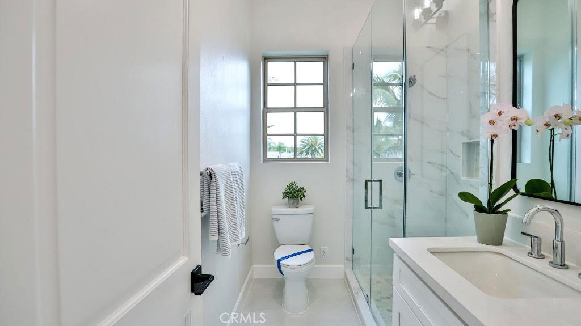
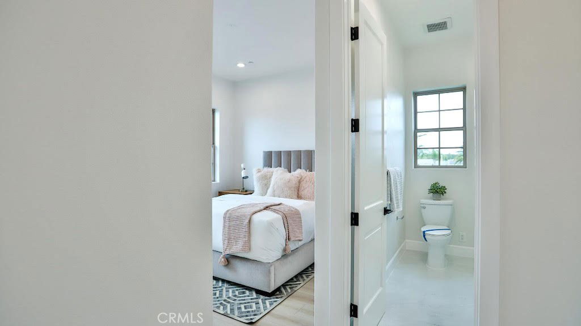
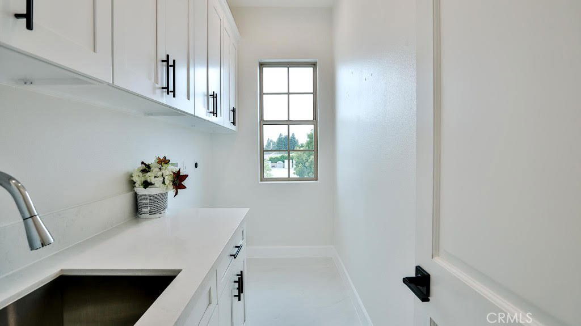
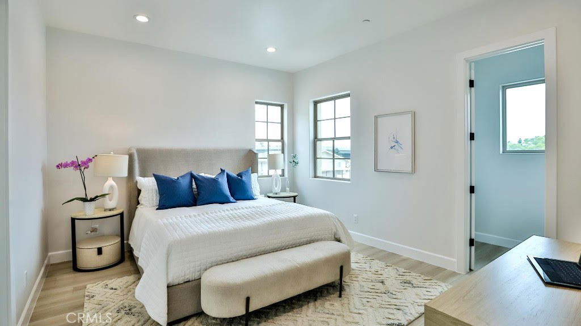
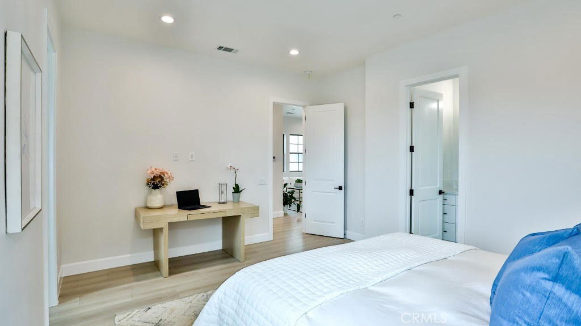
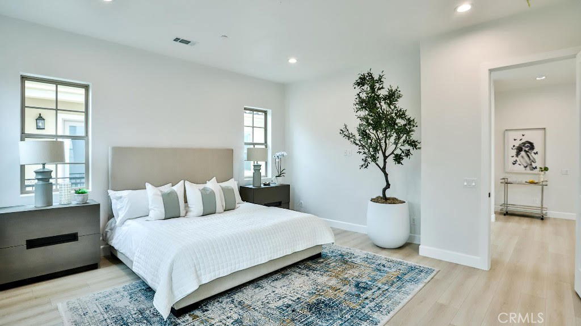
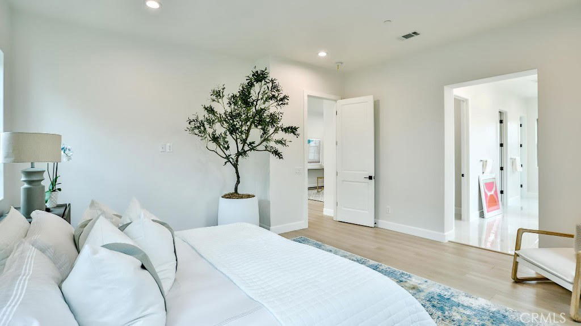
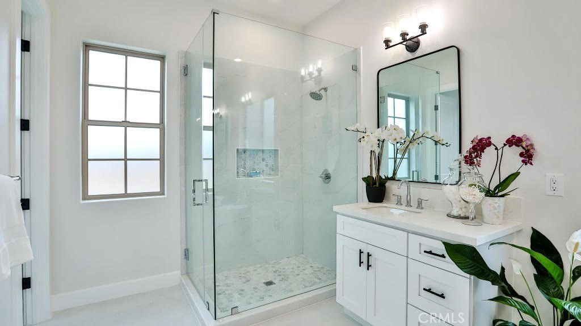
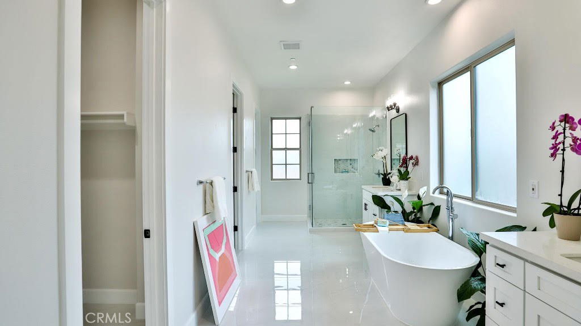
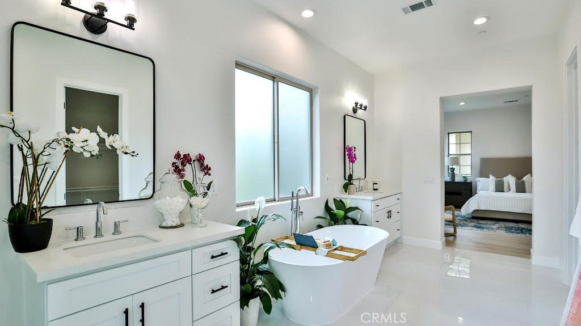
/t.realgeeks.media/resize/140x/https://u.realgeeks.media/landmarkoc/landmarklogo.png)