1212 Dover Drive, Newport Beach, CA 92660
- $3,395,000
- 3
- BD
- 2
- BA
- 2,100
- SqFt
- List Price
- $3,395,000
- Status
- ACTIVE
- MLS#
- OC25138395
- Year Built
- 1956
- Bedrooms
- 3
- Bathrooms
- 2
- Living Sq. Ft
- 2,100
- Lot Size
- 7,370
- Acres
- 0.17
- Lot Location
- 0-1 Unit/Acre, Front Yard
- Days on Market
- 22
- Property Type
- Single Family Residential
- Style
- Traditional
- Property Sub Type
- Single Family Residence
- Stories
- One Level
Property Description
Welcome to 1212 Dover Dr, a charming home located in the coveted and highly desirable Dover Shores neighborhood. This home features three-bedrooms, two baths on the lower single level with a large bonus room in the attic space, which includes an additional bedroom and bath. The front yard has a meticulously maintaind garden including sago palms and the best orange, tangerine & lime tree on the block. Open your dutch doors to the kitchen that has been tastefully updated with marble countertops, stainless steel appliances and vinyl flooring throughout. The large living room offers a gas wood burning fireplace attached to a light-filled sunroom perfect for your home-office or gym. Step outside to your backyards tropical and lush landscaping, essential pool and Malibu lighting to highlight it all. Oversized 540 sq. ft two car attached garage, large driveway for additional parking and large side yard that offers space for a Sprinter Van, small boat and-or trailer. This wonderful property is ideally located near award winning Mariners elementary school, Newports upper Back Bay trails, Mariners and Castaways Park, 17th streets Mecca of shops, markets, restaurants and endless connivence. Just a walk, jog or bike ride away from World class beaches & Newport Harbor Bay. Dover Shores offers the perfect balance of luxury and an incredible outdoor lifestyle.
Additional Information
- Appliances
- Convection Oven, Dishwasher, Gas Cooktop, Gas Oven, Gas Range, Microwave, Refrigerator, Vented Exhaust Fan, Dryer, Washer
- Pool
- Yes
- Pool Description
- In Ground, Private
- Fireplace Description
- Gas, Living Room
- Heat
- Central
- Cooling
- Yes
- Cooling Description
- Central Air, Attic Fan
- View
- None
- Exterior Construction
- Stucco, Wood Siding
- Roof
- Asbestos Shingle
- Garage Spaces Total
- 2
- Sewer
- Public Sewer
- Water
- Public
- School District
- Newport Mesa Unified
- Interior Features
- Ceiling Fan(s), Stone Counters, Recessed Lighting, Attic, Bedroom on Main Level, Main Level Primary
- Attached Structure
- Detached
- Number Of Units Total
- 1
Listing courtesy of Listing Agent: Bryan Brunick (bsbrunick@gmail.com) from Listing Office: Alta Realty Group CA, Inc.
Mortgage Calculator
Based on information from California Regional Multiple Listing Service, Inc. as of . This information is for your personal, non-commercial use and may not be used for any purpose other than to identify prospective properties you may be interested in purchasing. Display of MLS data is usually deemed reliable but is NOT guaranteed accurate by the MLS. Buyers are responsible for verifying the accuracy of all information and should investigate the data themselves or retain appropriate professionals. Information from sources other than the Listing Agent may have been included in the MLS data. Unless otherwise specified in writing, Broker/Agent has not and will not verify any information obtained from other sources. The Broker/Agent providing the information contained herein may or may not have been the Listing and/or Selling Agent.
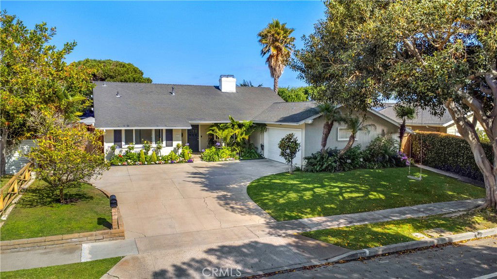
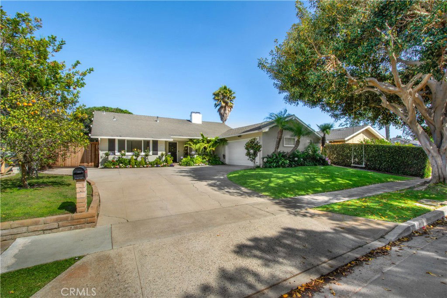
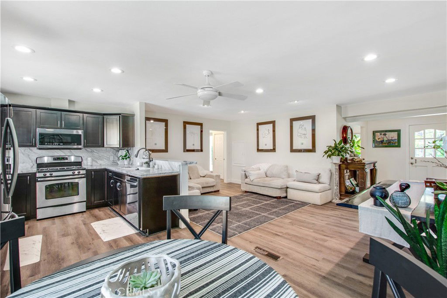
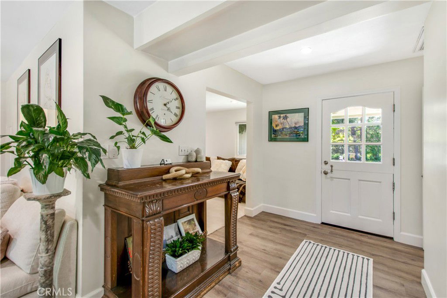
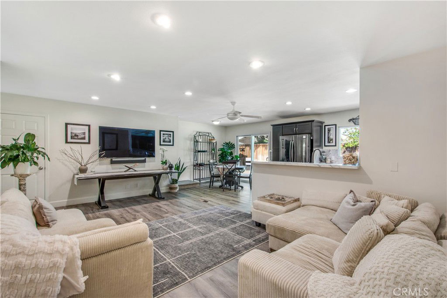
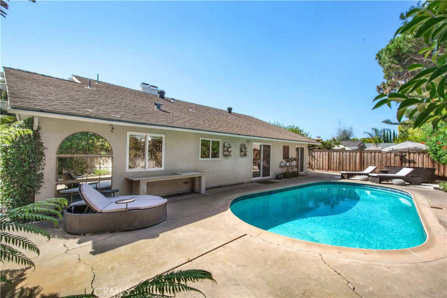
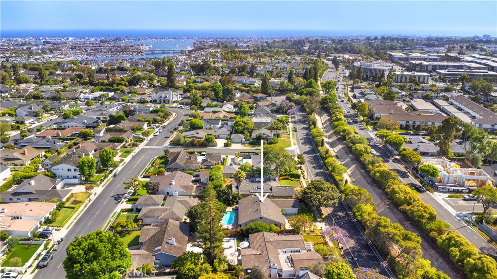
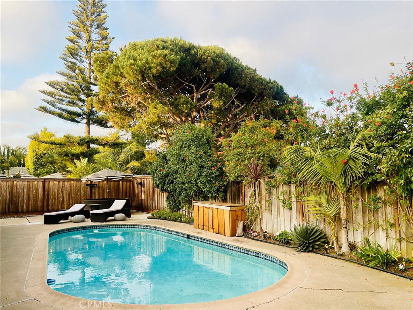
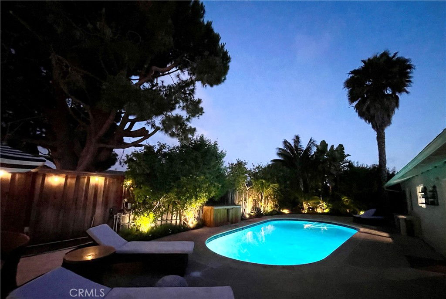


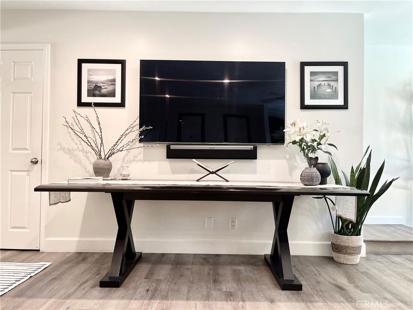

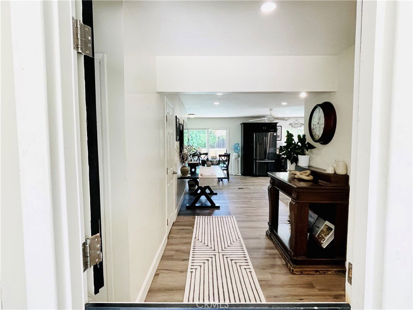
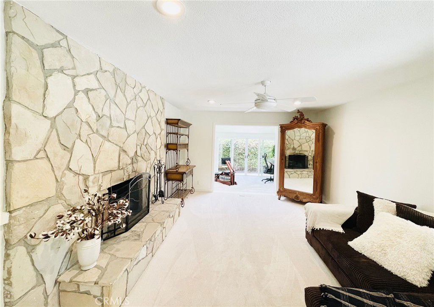
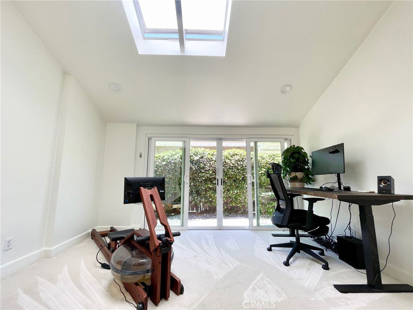
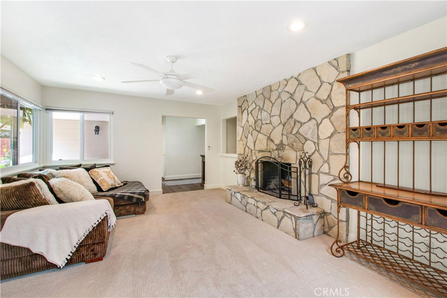
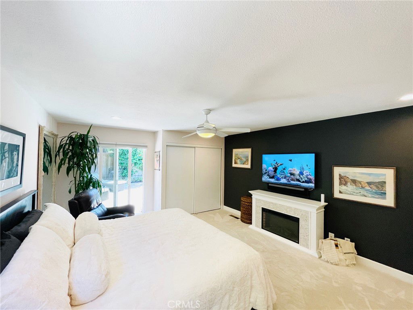
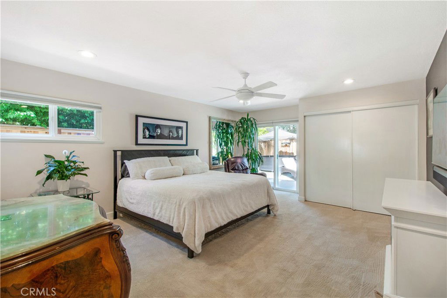


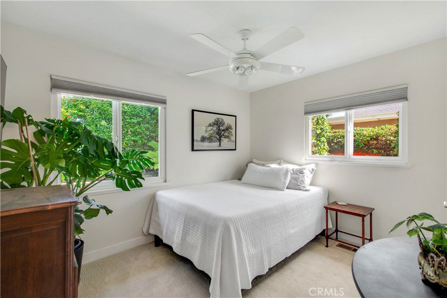
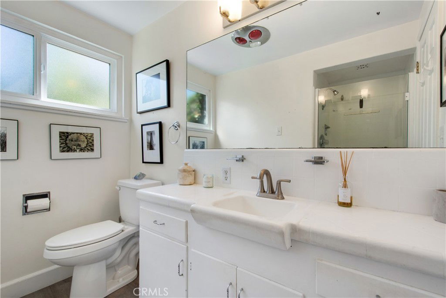
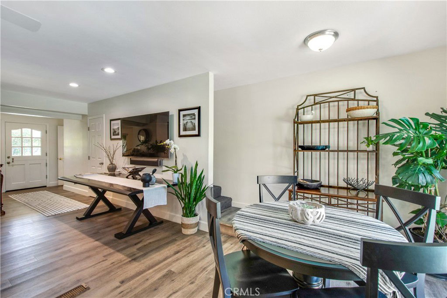
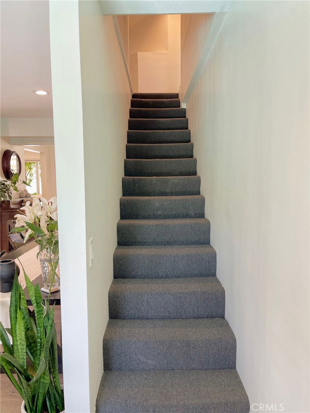
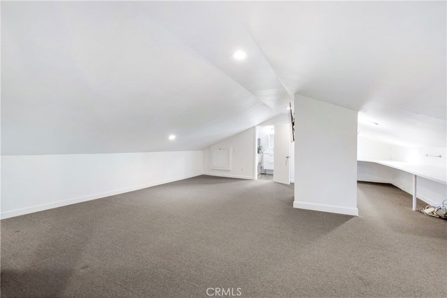
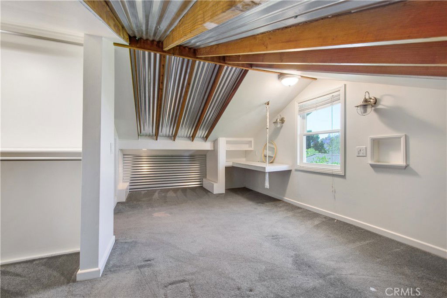




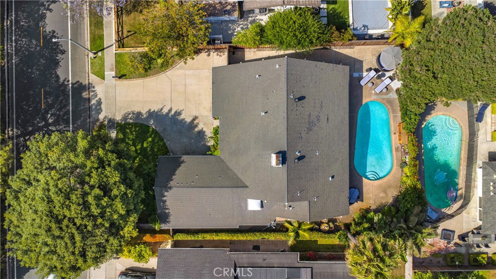


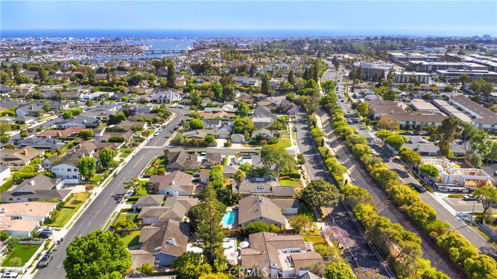
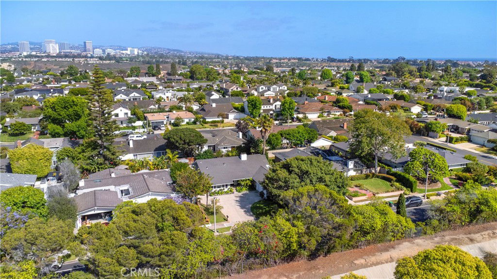
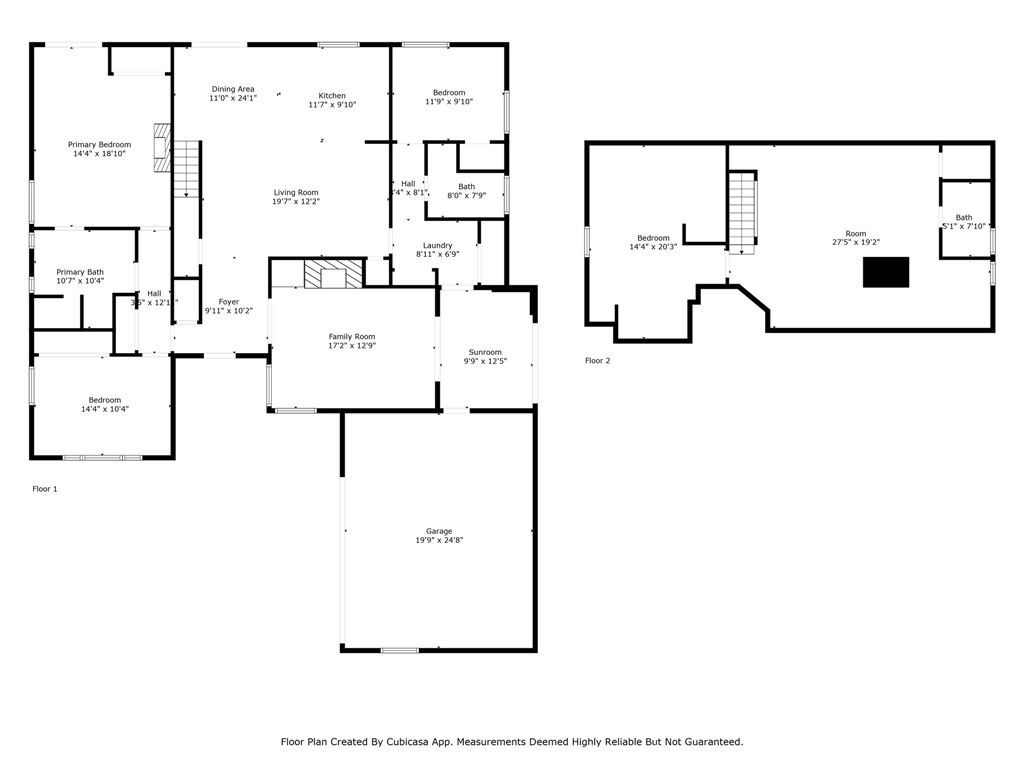
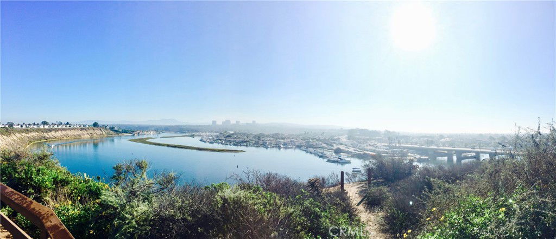

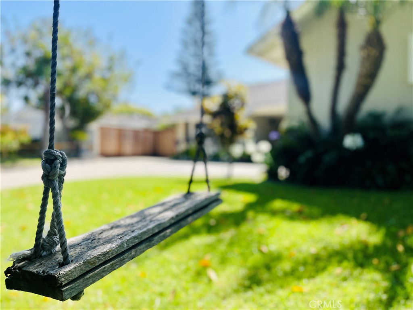
/t.realgeeks.media/resize/140x/https://u.realgeeks.media/landmarkoc/landmarklogo.png)