5520 Via La Mesa Unit A, Laguna Woods, CA 92637
- $1,149,000
- 3
- BD
- 2
- BA
- 1,551
- SqFt
- List Price
- $1,149,000
- Status
- ACTIVE
- MLS#
- SB25141086
- Year Built
- 1980
- Bedrooms
- 3
- Bathrooms
- 2
- Living Sq. Ft
- 1,551
- Lot Size
- 269,759
- Acres
- 6.19
- Days on Market
- 21
- Property Type
- Condo
- Style
- Mediterranean
- Property Sub Type
- Condominium
- Stories
- One Level
- Neighborhood
- Leisure World (Lw)
Property Description
Welcome to 5520A Via La Mesa — a private, sun-drenched single-level villa, "El Prado" model, in the heart of Laguna Woods’ sought-after 55+ gated community. This spacious 3 bedroom, 2 bathroom home offers the ideal blend of privacy, comfort, and style. Enter through a beautifully landscaped gated courtyard. Inside, you’ll find a light and bright open layout with a formal dining area, cozy fireplace, and multiple sliders that flood the home with natural light and create seamless indoor-outdoor living. The kitchen features granite countertops, stainless steel appliances, and a large window that looks out onto the private patio. The primary suite includes an oversized closet, ensuite bathroom, and sliding doors that open to a tranquil, enclosed patio — your own peaceful escape. Enjoy a dedicated laundry area, ample storage, and a flex space with skylight that’s perfect for an office, reading room, or hobby nook. Located in Laguna Woods Village, you’ll have access to 7 club houses, 2 golf courses, an equestrian center, over 250 clubs, pools, fitness centers, tennis courts, and more — all just minutes from Laguna Beach.
Additional Information
- HOA
- 855
- Frequency
- Monthly
- Association Amenities
- Clubhouse, Fitness Center, Golf Course, Other Courts, Pickleball, Pool, Recreation Room, Guard, Sauna, Spa/Hot Tub, Security, Tennis Court(s)
- Appliances
- Dishwasher, Electric Oven, Electric Range, Microwave, Refrigerator
- Pool Description
- Association
- Fireplace Description
- Living Room
- Heat
- Forced Air
- Cooling
- Yes
- Cooling Description
- Central Air
- View
- None
- Patio
- Covered, Enclosed
- Garage Spaces Total
- 2
- Sewer
- Public Sewer
- Water
- Public
- School District
- Saddleback Valley Unified
- Interior Features
- Ceiling Fan(s), Separate/Formal Dining Room, Granite Counters, All Bedrooms Down
- Attached Structure
- Attached
- Number Of Units Total
- 1
Listing courtesy of Listing Agent: Amber Romo (amber.romobcb@gmail.com) from Listing Office: Beach City Brokers.
Mortgage Calculator
Based on information from California Regional Multiple Listing Service, Inc. as of . This information is for your personal, non-commercial use and may not be used for any purpose other than to identify prospective properties you may be interested in purchasing. Display of MLS data is usually deemed reliable but is NOT guaranteed accurate by the MLS. Buyers are responsible for verifying the accuracy of all information and should investigate the data themselves or retain appropriate professionals. Information from sources other than the Listing Agent may have been included in the MLS data. Unless otherwise specified in writing, Broker/Agent has not and will not verify any information obtained from other sources. The Broker/Agent providing the information contained herein may or may not have been the Listing and/or Selling Agent.
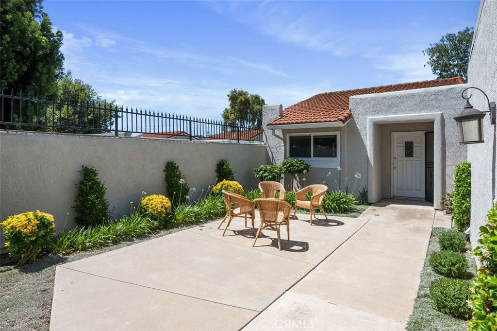
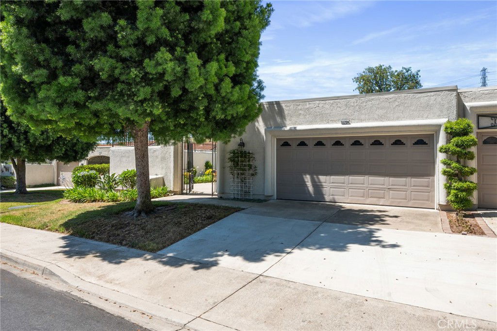
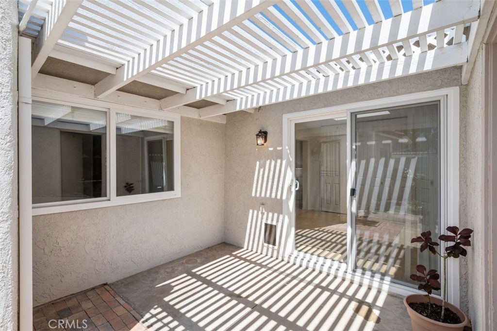
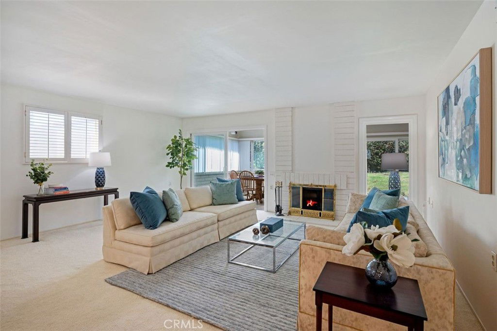
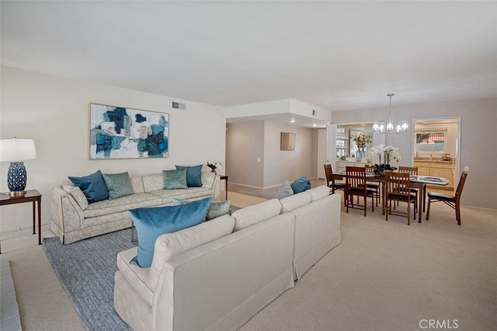
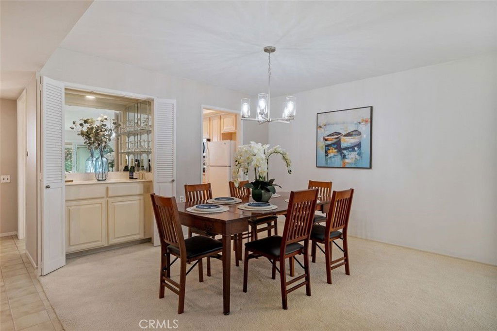
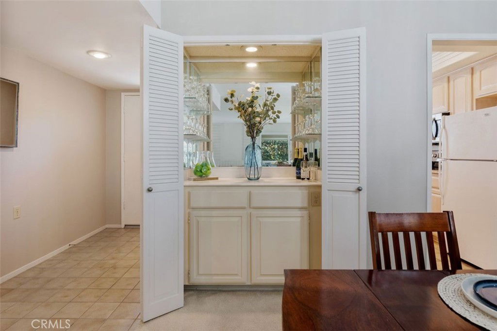
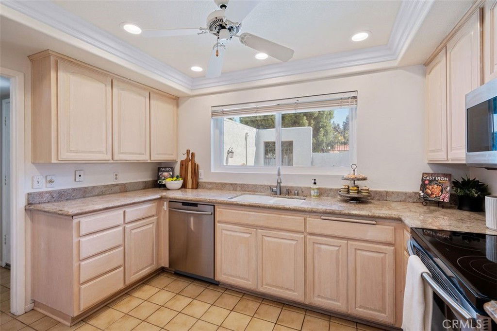
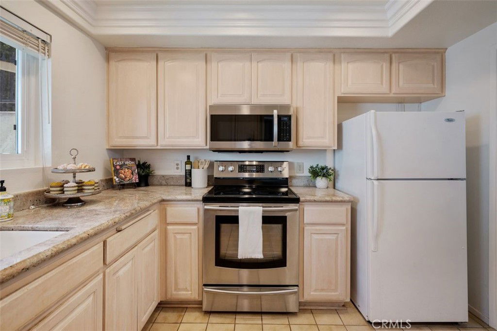
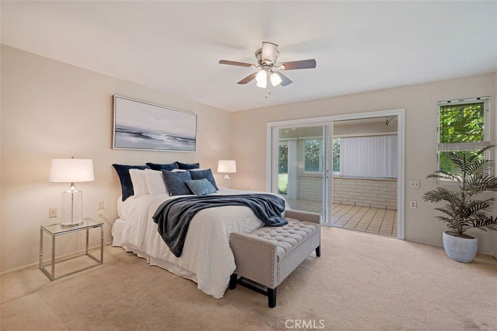
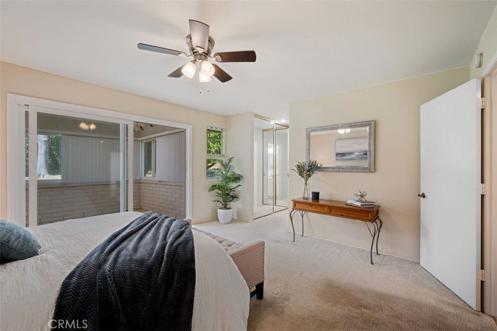
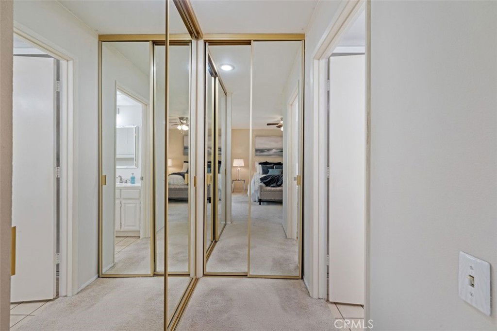
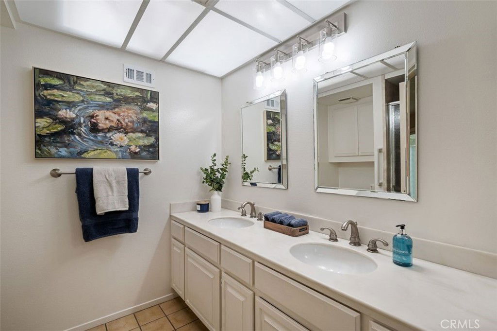
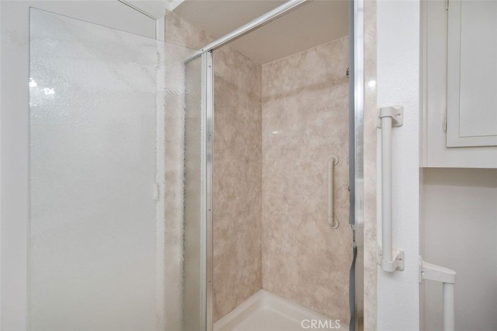
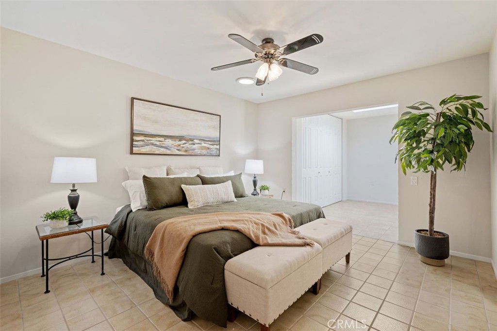
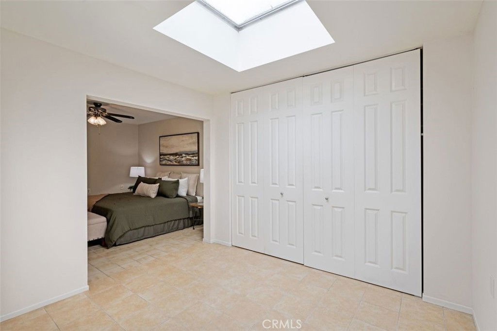
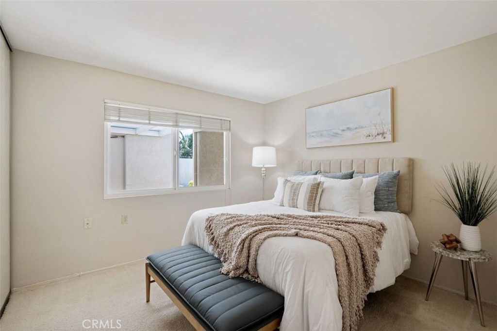
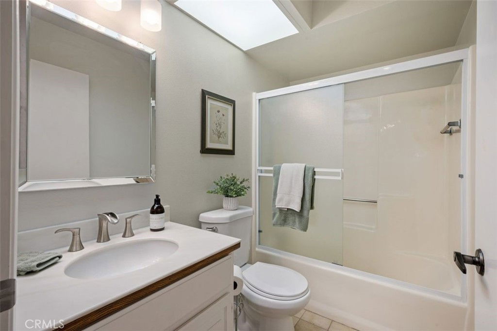
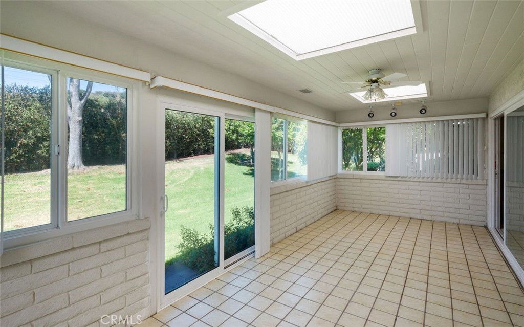
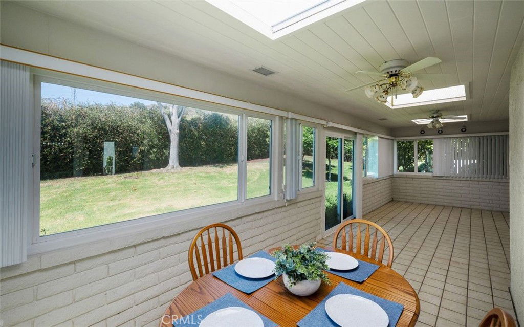
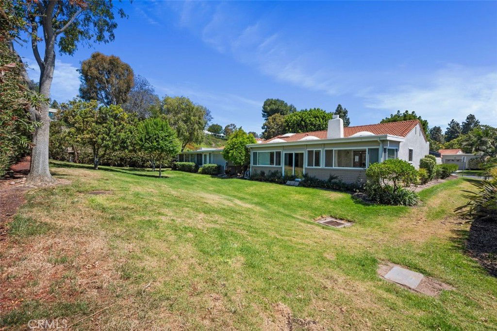
/t.realgeeks.media/resize/140x/https://u.realgeeks.media/landmarkoc/landmarklogo.png)