16271 Fairway Lane, Huntington Beach, CA 92649
- $1,125,000
- 4
- BD
- 2
- BA
- 1,267
- SqFt
- List Price
- $1,125,000
- Status
- ACTIVE
- MLS#
- OC25120133
- Year Built
- 1961
- Bedrooms
- 4
- Bathrooms
- 2
- Living Sq. Ft
- 1,267
- Lot Size
- 7,000
- Acres
- 0.16
- Lot Location
- Back Yard, Corner Lot, Front Yard, Level, Near Park, Near Public Transit, Street Level, Yard
- Days on Market
- 3
- Property Type
- Single Family Residential
- Style
- Bungalow, Traditional
- Property Sub Type
- Single Family Residence
- Stories
- One Level
- Neighborhood
- Huntington Village Ii (Hvl2)
Property Description
A Home Ready for New Beginnings — 7,000 Sq.Ft. Corner Lot with Endless Potential! Tucked away in a quiet, welcoming corner of Huntington Beach, this charming 4-bedroom, 2-bath, single-level ranch-style home with an attached 2-car garage offers a rare opportunity to make your mark. For years, it’s been a beloved haven, filled with love and laughter—now ready for its next chapter. Freshly cleaned, painted, and staged, the home shines with a refreshed look while leaving plenty of upside for the next owner. Whether you choose to live in and enjoy it just the way it is while crafting your dream plan, or dive right in to remodel, rebuild, expand with a pool, or add an ADU, this property gives you the flexibility to choose your path—all while being strategically priced below market to reflect future improvements. The generous 7,000 sq ft. corner lot features a street access gate, and the location is hard to beat: Meadowlark Golf Club is just a block away, the Bolsa Chica Wetlands walking trails are a few blocks to the west, and the iconic 10-mile beach coastline is just a bike ride away. Excellent schools, nearby shopping at Pacific City and Bella Terra, and a friendly, established neighborhood round out the lifestyle here. Don’t miss this chance to invest in one of Huntington Beach’s most desirable neighborhoods, where stories are made and legacies are built. Explore the possibilities—your next adventure starts here!
Additional Information
- Appliances
- Gas Cooktop, Water Heater
- Pool Description
- None
- Fireplace Description
- Living Room
- Heat
- Central
- Cooling Description
- None
- View
- Neighborhood
- Exterior Construction
- Brick, Stucco, Wood Siding
- Patio
- Rear Porch, Concrete, Open, Patio
- Roof
- Composition
- Garage Spaces Total
- 2
- Sewer
- Public Sewer
- Water
- Public
- School District
- Huntington Beach Union High
- Elementary School
- Village View
- Middle School
- Spring View
- High School
- Marina
- Interior Features
- Ceiling Fan(s), Separate/Formal Dining Room, Eat-in Kitchen, Living Room Deck Attached, Open Floorplan, All Bedrooms Down, Main Level Primary
- Attached Structure
- Detached
- Number Of Units Total
- 1
Listing courtesy of Listing Agent: Kimber Wuerfel (kimber@callkimber.com) from Listing Office: Kimber/Alana Boutique Real Estate.
Mortgage Calculator
Based on information from California Regional Multiple Listing Service, Inc. as of . This information is for your personal, non-commercial use and may not be used for any purpose other than to identify prospective properties you may be interested in purchasing. Display of MLS data is usually deemed reliable but is NOT guaranteed accurate by the MLS. Buyers are responsible for verifying the accuracy of all information and should investigate the data themselves or retain appropriate professionals. Information from sources other than the Listing Agent may have been included in the MLS data. Unless otherwise specified in writing, Broker/Agent has not and will not verify any information obtained from other sources. The Broker/Agent providing the information contained herein may or may not have been the Listing and/or Selling Agent.
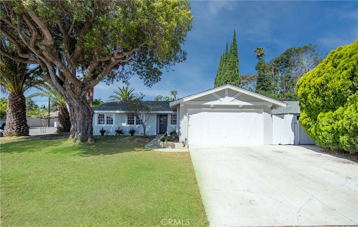
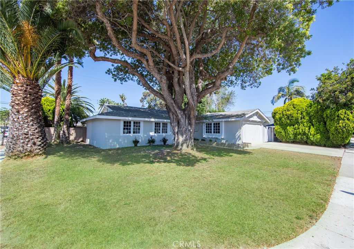
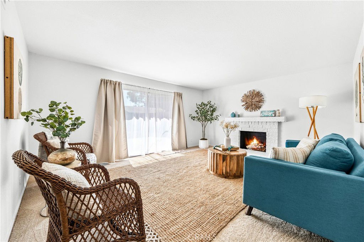
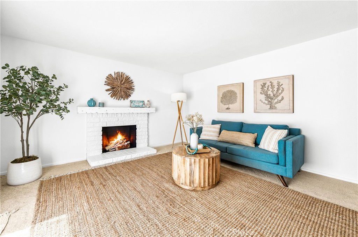
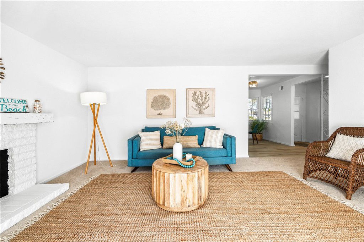
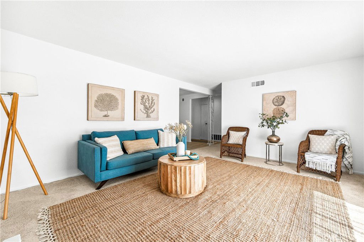
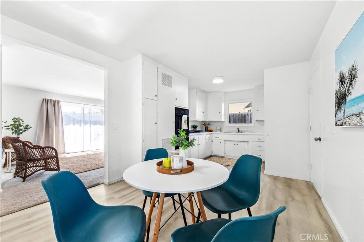
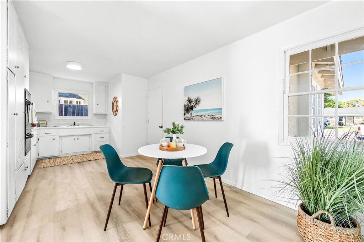
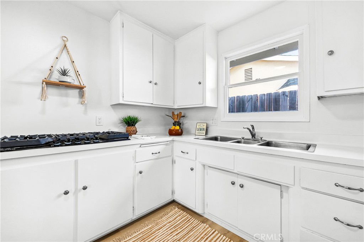
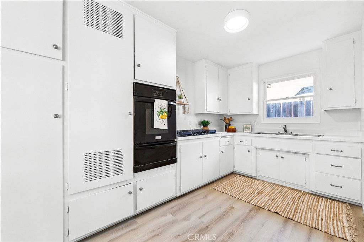
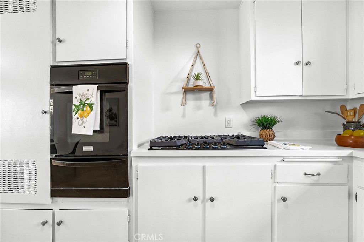
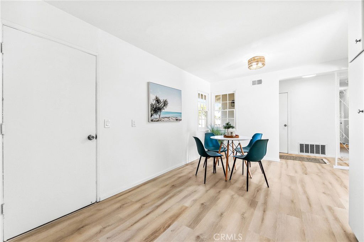
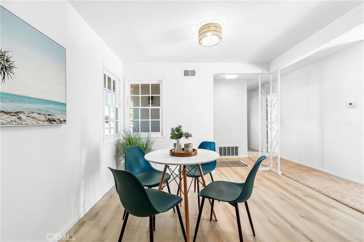
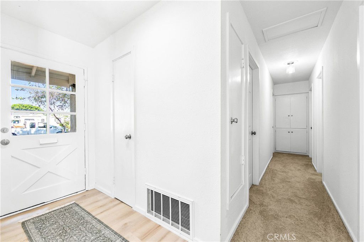
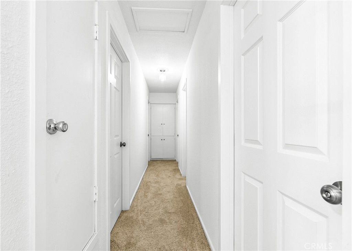
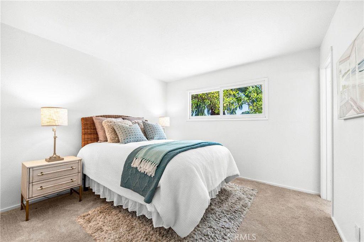
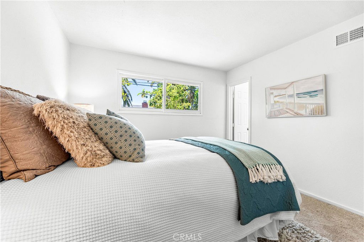
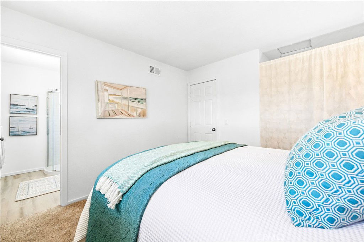
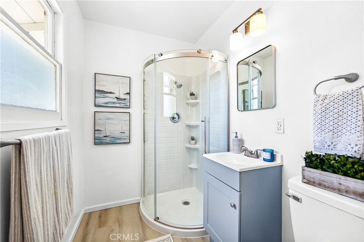
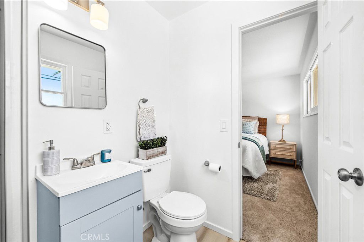
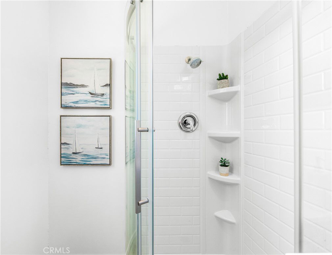
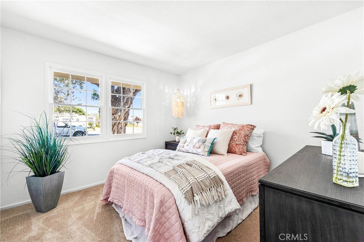
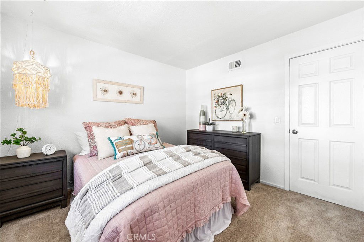
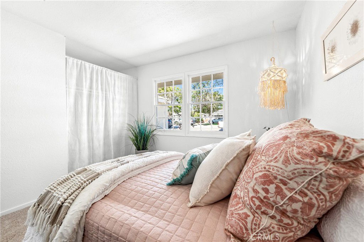
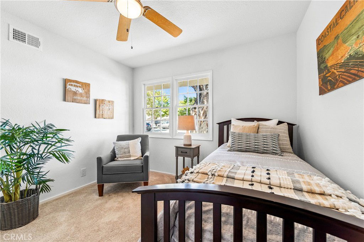
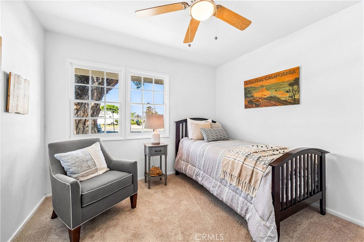
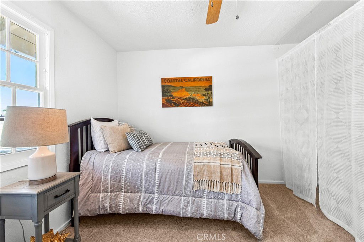
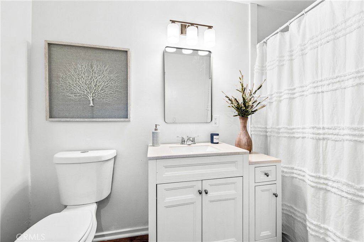
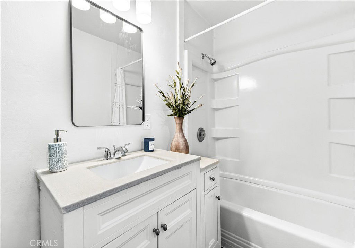
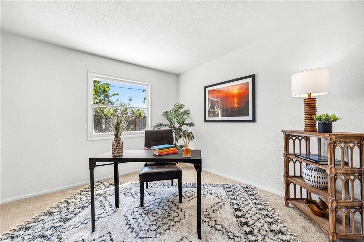
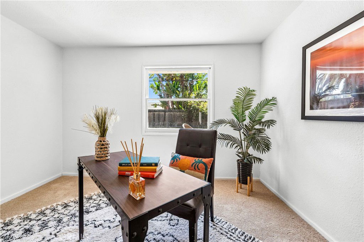
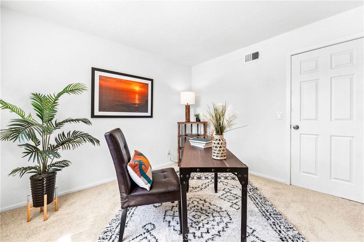
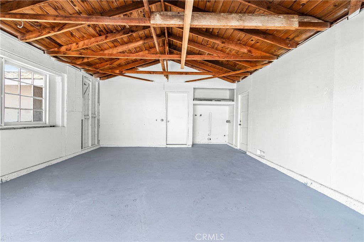
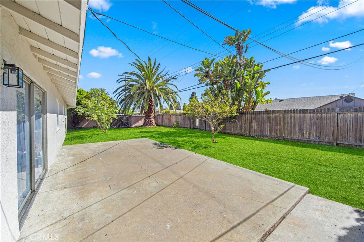
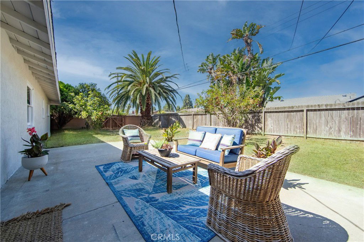
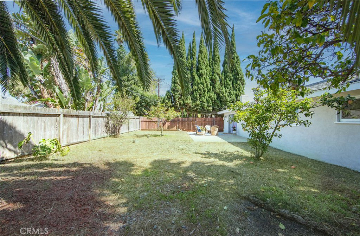
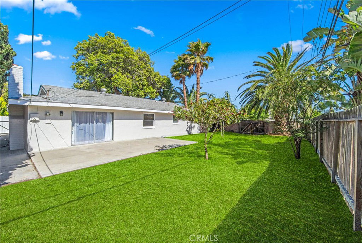
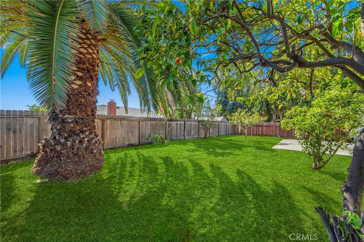
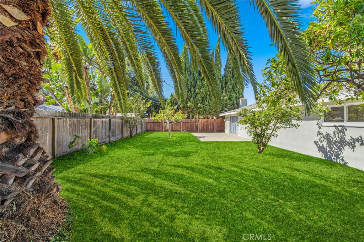
/t.realgeeks.media/resize/140x/https://u.realgeeks.media/landmarkoc/landmarklogo.png)