23414 Highcrest Road, Dana Point, CA 92629
- $1,300,000
- 3
- BD
- 3
- BA
- 1,478
- SqFt
- List Price
- $1,300,000
- Status
- ACTIVE
- MLS#
- SW25141059
- Year Built
- 1980
- Bedrooms
- 3
- Bathrooms
- 3
- Living Sq. Ft
- 1,478
- Lot Size
- 1,478
- Acres
- 0.03
- Lot Location
- Corner Lot, Greenbelt
- Days on Market
- 18
- Property Type
- Townhome
- Style
- Modern
- Property Sub Type
- Townhouse
- Stories
- Two Levels
- Neighborhood
- Pacific Island Villas (Pvl)
Property Description
Located on a premium cul-de-sac lot in the heart of Monarch Beach, this beautifully upgraded 3-bedroom, 2.5-bath townhome offers over $100,000 in recent renovations and no detail has been overlooked. Perched above a greenbelt with sweeping city lights and ocean views, this rare end-unit feels like a private retreat. Step inside to find a thoughtfully customized interior, beginning with a show-stopping staircase featuring designer railings and warm wood treads. The open-concept first floor includes a light-filled living room with an upgraded deck, a spacious dining area, and a fully remodeled kitchen featuring stone countertops, glass tile backsplash, and stainless-steel appliances. Upstairs, the primary suite boasts a vaulted ceiling, a spa-like ensuite with dual sink vanity, designer farmhouse closet doors, and a private ocean-view deck. The suite also features attic access via a convenient dropdown ladder. Two additional bedrooms open to another private deck and share a full bath with breathtaking ocean views. Notable Upgrades & Features: - New decking & roof -Solar panel system and EV charging port -Recently replaced HVAC system -Fully updated two-car garage -Large skylight for abundant natural light -Located on a greenbelt offering the feel of a private yard Enjoy resort-style amenities including a community pool, spa, and clubhouse. HOA covers water and trash for added convenience.
Additional Information
- HOA
- 460
- Frequency
- Monthly
- Association Amenities
- Clubhouse, Maintenance Front Yard, Pool, Spa/Hot Tub, Trash, Water
- Appliances
- Built-In Range, Dishwasher, Gas Cooktop, Gas Oven, Gas Water Heater, Microwave
- Pool Description
- Community, Association
- Fireplace Description
- Gas, Primary Bedroom
- Heat
- Central, Fireplace(s), Solar
- Cooling
- Yes
- Cooling Description
- Central Air
- View
- City Lights, Ocean, Panoramic, Trees/Woods
- Patio
- Deck
- Roof
- Tile
- Garage Spaces Total
- 2
- Sewer
- Public Sewer
- Water
- Public
- School District
- Capistrano Unified
- Elementary School
- John Malcom
- Interior Features
- Built-in Features, Balcony, Cathedral Ceiling(s), Separate/Formal Dining Room, High Ceilings, Living Room Deck Attached, Multiple Staircases, Pull Down Attic Stairs, Stone Counters, Storage, Two Story Ceilings, Unfurnished, All Bedrooms Up, Primary Suite
- Attached Structure
- Attached
- Number Of Units Total
- 30
Listing courtesy of Listing Agent: Nicole Langford (nlangfordre@gmail.com) from Listing Office: Premier Agent Network.
Mortgage Calculator
Based on information from California Regional Multiple Listing Service, Inc. as of . This information is for your personal, non-commercial use and may not be used for any purpose other than to identify prospective properties you may be interested in purchasing. Display of MLS data is usually deemed reliable but is NOT guaranteed accurate by the MLS. Buyers are responsible for verifying the accuracy of all information and should investigate the data themselves or retain appropriate professionals. Information from sources other than the Listing Agent may have been included in the MLS data. Unless otherwise specified in writing, Broker/Agent has not and will not verify any information obtained from other sources. The Broker/Agent providing the information contained herein may or may not have been the Listing and/or Selling Agent.
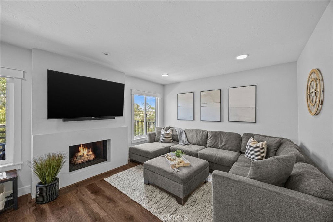
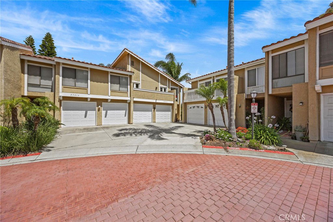
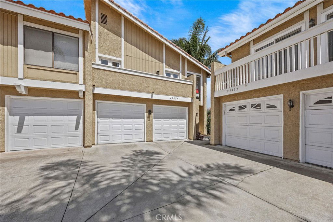
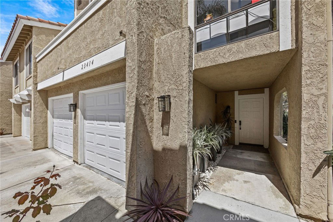
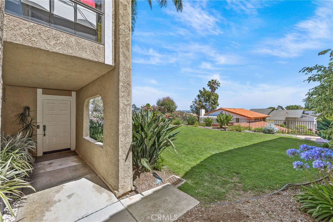
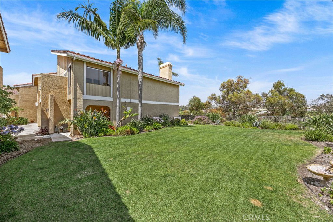
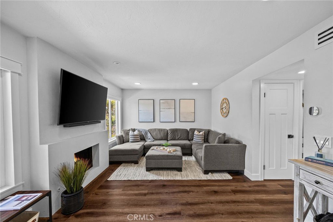
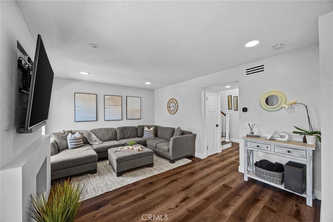
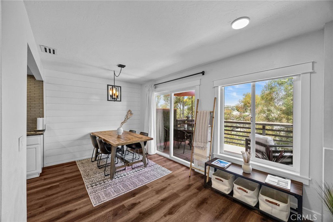
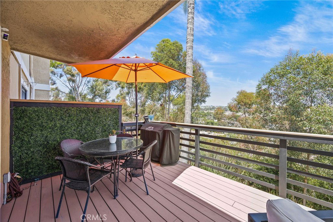
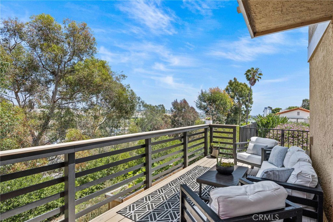
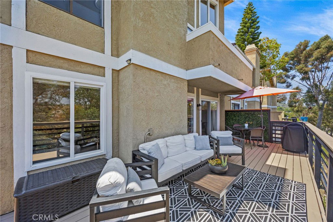
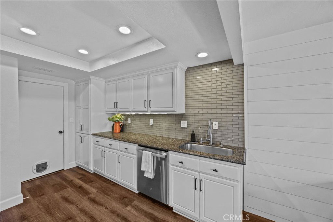
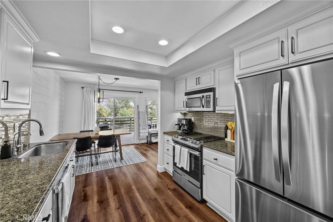
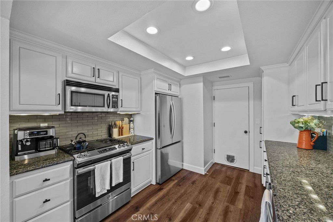
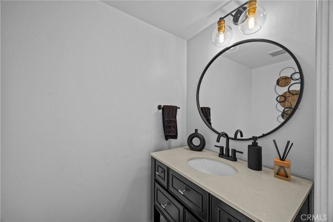
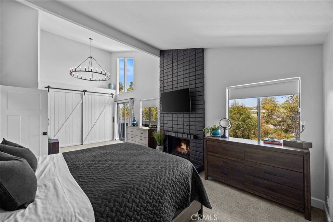
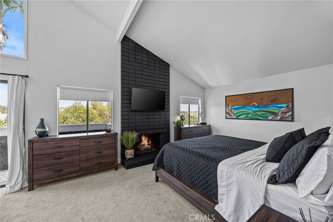
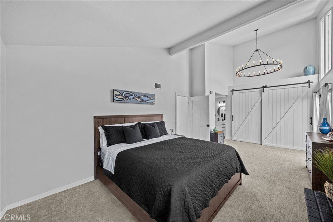
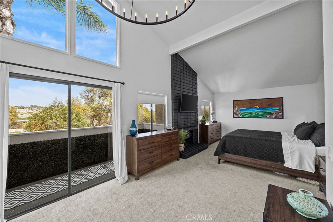
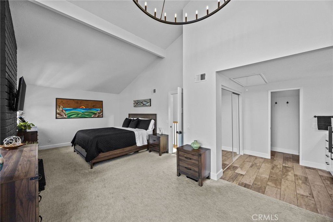
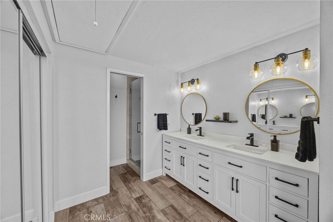
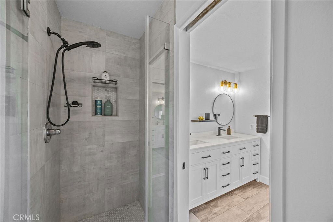
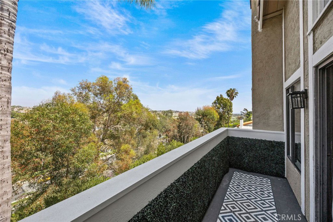
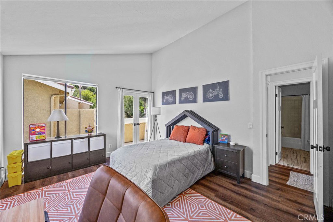
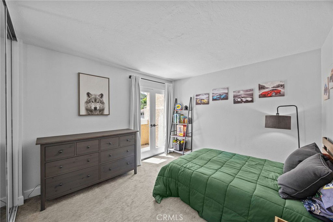
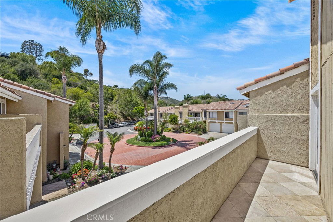
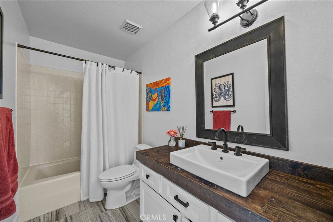
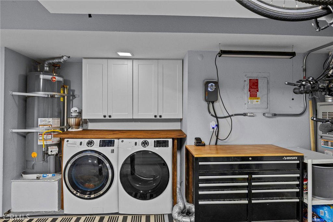
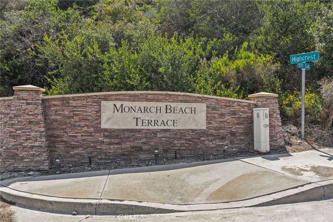
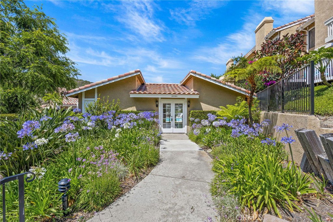
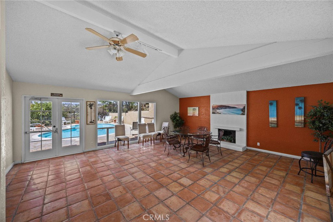
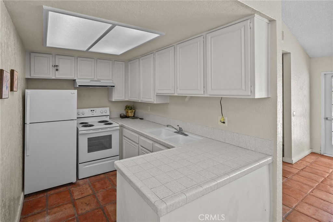
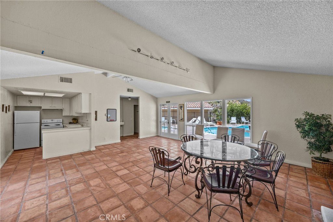
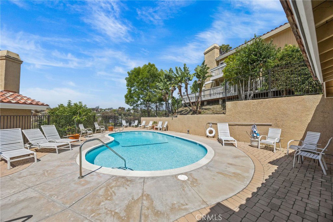
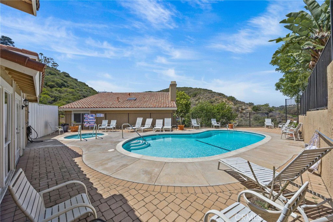
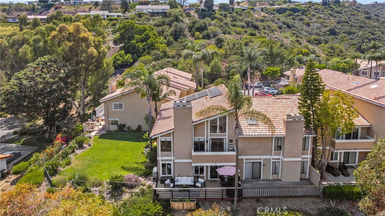
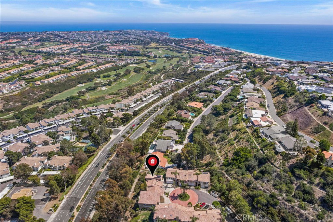
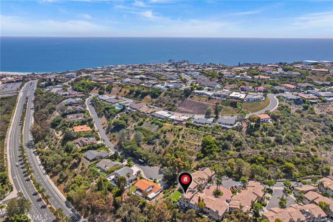
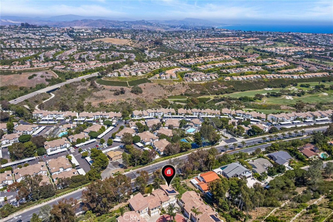
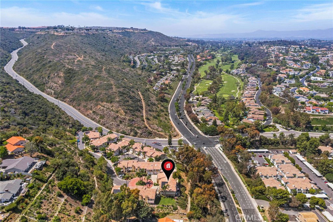
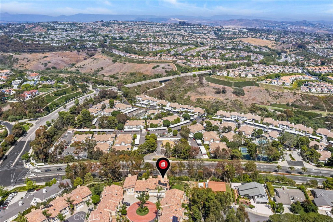
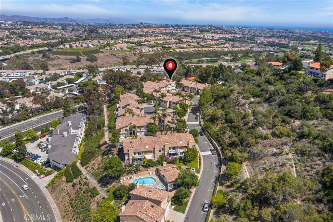
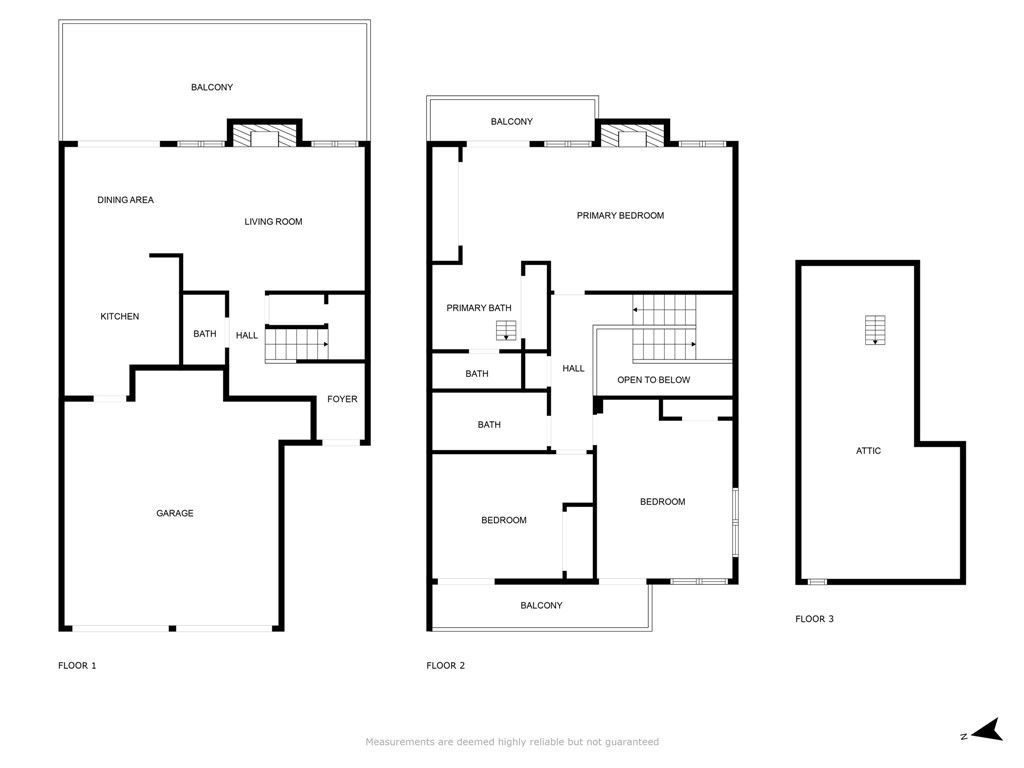
/t.realgeeks.media/resize/140x/https://u.realgeeks.media/landmarkoc/landmarklogo.png)