169 S Stonebrook Drive Unit 16, Orange, CA 92869
- $960,000
- 3
- BD
- 3
- BA
- 2,103
- SqFt
- List Price
- $960,000
- Price Change
- ▼ $15,000 1752472376
- Status
- ACTIVE
- MLS#
- IV25131697
- Year Built
- 1979
- Bedrooms
- 3
- Bathrooms
- 3
- Living Sq. Ft
- 2,103
- Lot Size
- 412,886
- Acres
- 9.48
- Days on Market
- 15
- Property Type
- Condo
- Property Sub Type
- Condominium
- Stories
- Two Levels
- Neighborhood
- Canyon View (Cyvw)
Property Description
Set within the hills of Orange in the serene Chapman Townhomes community, this immaculate end-unit townhome is ready for its new owner. Rarely on the market, this turnkey home is the largest unit in the community with just over 2100 interior sq feet. It has 3 spacious bedrooms, 2.5 bathrooms and a downstairs office/den just off the living room that could be used as a fourth bedroom. As you enter the property, you’ll notice an abundance of natural light filtering through the multiple windows and a sliding glass door that leads you onto the backyard patio area. The ample living room, with its vaulted ceiling and an inviting fireplace, is the perfect place for entertaining. The formal dining room has a half wall open to the kitchen, with a long counter-height bar, perfect for buffet serving or additional barstool seating. The kitchen has been updated with quartz countertops, stainless steel appliances, a built-in gas range and white cabinetry. There is a downstairs half-bath and direct access to the attached 2-car garage with laundry area. Upstairs, the airy, vaulted ceiling is open to the living room below. The primary bedroom and ensuite are located at one end of the hall, with both secondary bedrooms and a full guest bathroom at the other end of the hall providing separation and privacy. The primary bedroom has dual mirrored closet doors, plus a small walk-in closet for plenty of storage. The ensuite bathroom has been updated with two newer individual vanities and fixtures throughout. Outside, the private patio area wraps around the property, providing several areas for gathering with wood fencing added on top of the block walls for extra privacy. This quiet, peaceful community, with its meandering streams, water features and maturely landscaped grounds, is the perfect area to call home. Association features include a pool, spa, and tennis courts, enhancing the lifestyle of this community. An exceptional location, close to many freeways, parks, shopping, dining, hiking and biking trails, as well as the charming Old Towne Orange area and Historic District. This home is a must see!
Additional Information
- HOA
- 565
- Frequency
- Monthly
- Association Amenities
- Pool, Spa/Hot Tub, Tennis Court(s)
- Pool Description
- Association
- Fireplace Description
- Living Room
- Cooling
- Yes
- Cooling Description
- Central Air
- View
- Neighborhood
- Garage Spaces Total
- 2
- Sewer
- Public Sewer
- Water
- Public
- School District
- Orange Unified
- Elementary School
- Panorama
- Middle School
- Santiago
- High School
- El Modena
- Interior Features
- Breakfast Bar, Cathedral Ceiling(s), Separate/Formal Dining Room, All Bedrooms Up, Entrance Foyer
- Attached Structure
- Attached
- Number Of Units Total
- 66
Listing courtesy of Listing Agent: ED DOMINGUEZ (edominguez@edwardallan.com) from Listing Office: EDWARD ALLAN REAL ESTATE.
Mortgage Calculator
Based on information from California Regional Multiple Listing Service, Inc. as of . This information is for your personal, non-commercial use and may not be used for any purpose other than to identify prospective properties you may be interested in purchasing. Display of MLS data is usually deemed reliable but is NOT guaranteed accurate by the MLS. Buyers are responsible for verifying the accuracy of all information and should investigate the data themselves or retain appropriate professionals. Information from sources other than the Listing Agent may have been included in the MLS data. Unless otherwise specified in writing, Broker/Agent has not and will not verify any information obtained from other sources. The Broker/Agent providing the information contained herein may or may not have been the Listing and/or Selling Agent.
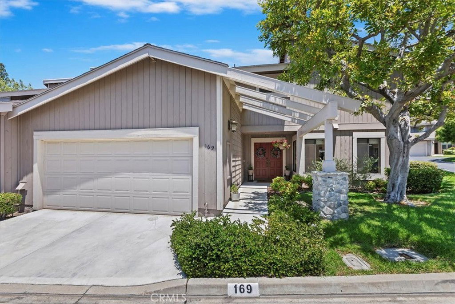
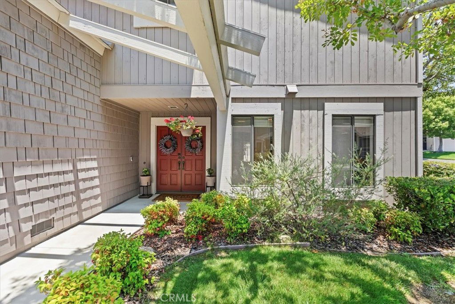
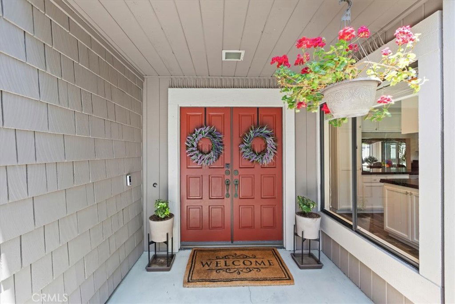
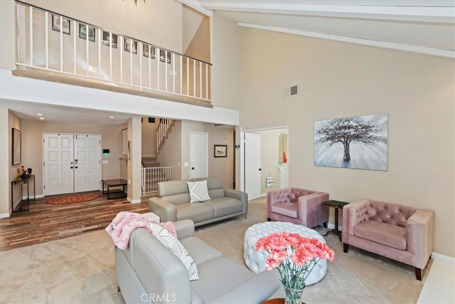
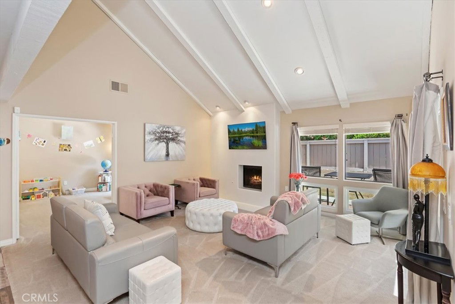
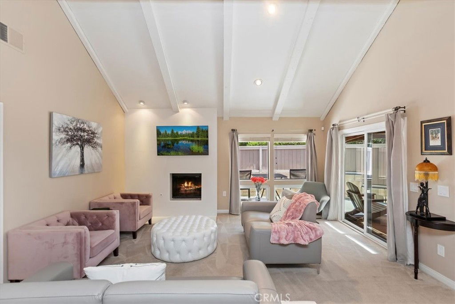
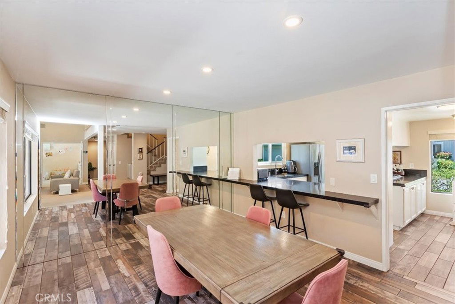
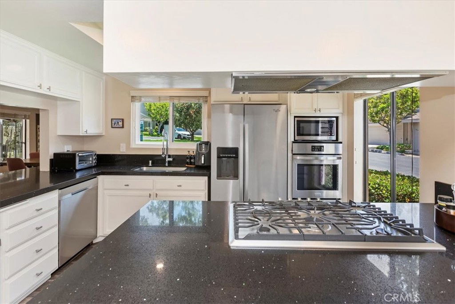
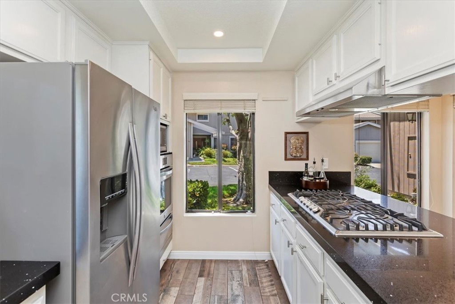
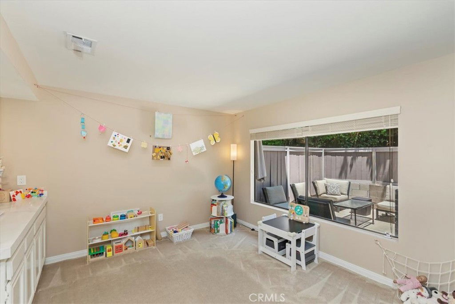
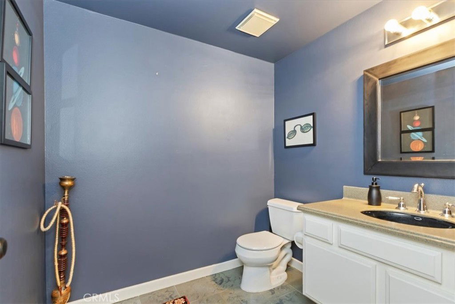
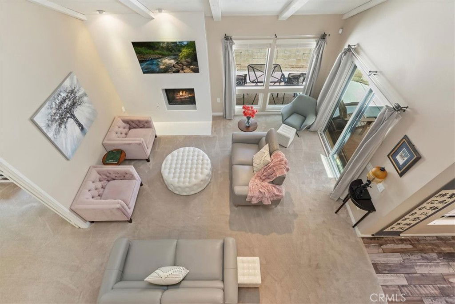
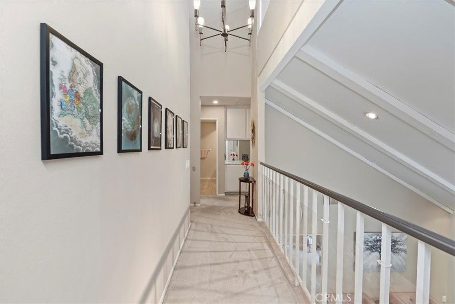
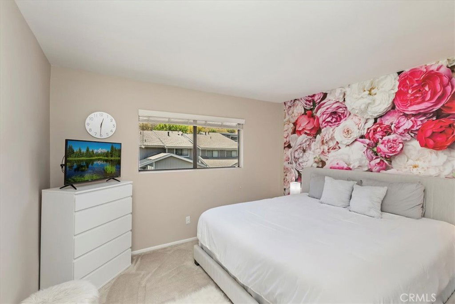
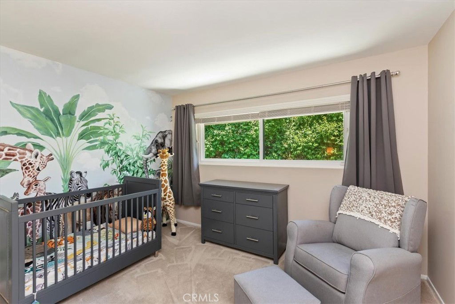
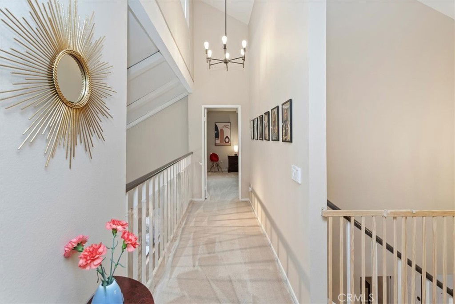
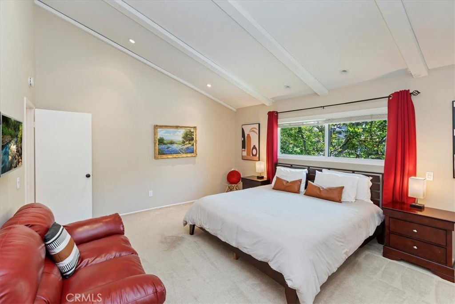
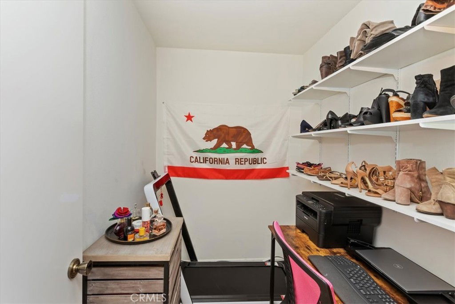
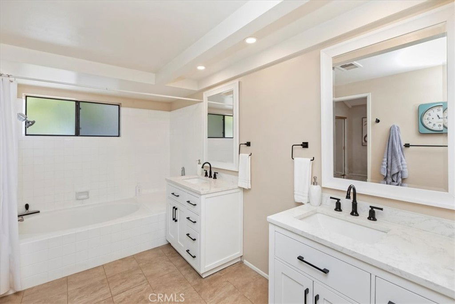
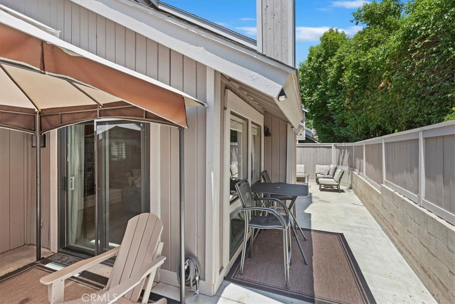
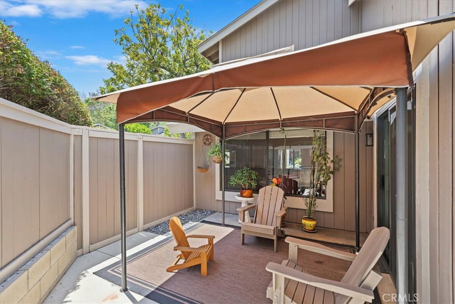
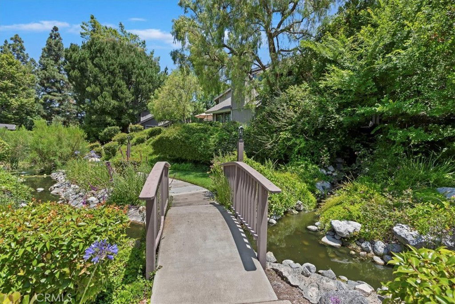
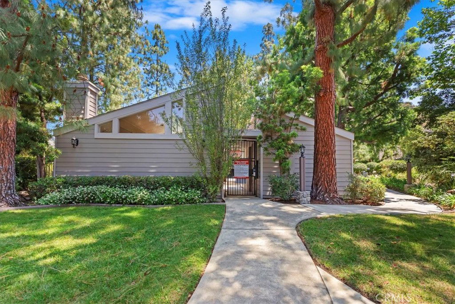
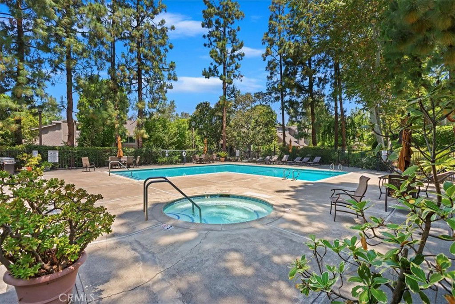
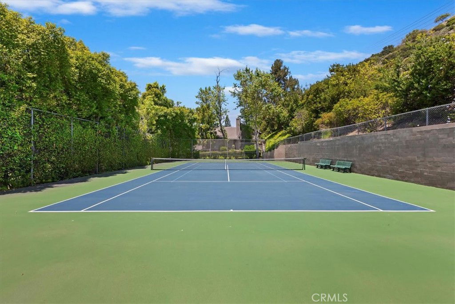
/t.realgeeks.media/resize/140x/https://u.realgeeks.media/landmarkoc/landmarklogo.png)