24616 Polaris Drive Unit 272, Dana Point, CA 92629
- $1,350,000
- 2
- BD
- 3
- BA
- 1,387
- SqFt
- List Price
- $1,350,000
- Status
- ACTIVE
- MLS#
- OC25139730
- Year Built
- 1981
- Bedrooms
- 2
- Bathrooms
- 3
- Living Sq. Ft
- 1,387
- Lot Size
- 233,714
- Acres
- 5.37
- Days on Market
- 17
- Property Type
- Townhome
- Style
- Cape Cod
- Property Sub Type
- Townhouse
- Stories
- Two Levels
- Neighborhood
- Sea Ridge (Sr)
Property Description
Completely remodeled with ocean views! Experience coastal living at its finest in this beautifully remodeled, turnkey townhome nestled in the heart of Dana Point. Spanning 1,387 square feet, this 2-bedroom, 2.5-bath residence has been thoughtfully redesigned from top to bottom with modern finishes and designer touches throughout. The reversed floorplan features the main living areas upstairs, where a bright and open layout showcases new luxury vinyl plank flooring, a completely remodeled kitchen, and expansive windows that frame tranquil ocean views. Downstairs, you’ll find two generously sized bedrooms, including a luxurious primary suite with a stylish en-suite bath and private access to downstairs patio. The secondary bedroom also has en suite bathroom with stylish tiled walls and new vanity and quartz countertops. Located near the bedrooms is a conveniently located in-unit laundry room. Every inch of this home has been upgraded, including a brand-new AC system for year-round comfort. The newly tiled bathrooms, sleek fixtures, and contemporary cabinetry elevate the overall aesthetic, blending comfort with sophistication. This unit has already been repiped with PEX piping as well. Ideally located just minutes from Dana Point’s beaches, harbor, restaurants, and shops, this turnkey townhome offers a rare opportunity to own a stylish coastal retreat ready for immediate enjoyment.
Additional Information
- HOA
- 592
- Frequency
- Monthly
- Association Amenities
- Clubhouse, Maintenance Grounds, Picnic Area, Pool, Spa/Hot Tub, Tennis Court(s)
- Appliances
- Dishwasher, Gas Cooktop, Gas Oven, Refrigerator
- Pool Description
- Association
- Fireplace Description
- Living Room
- Heat
- Central
- Cooling
- Yes
- Cooling Description
- Central Air
- View
- City Lights, Ocean, Water
- Patio
- Rear Porch, Deck
- Garage Spaces Total
- 2
- Sewer
- Public Sewer
- Water
- Public
- School District
- Capistrano Unified
- Interior Features
- Balcony, Quartz Counters, Recessed Lighting
- Attached Structure
- Attached
- Number Of Units Total
- 1
Listing courtesy of Listing Agent: Gaetano LoGrande (Gaetanoteam@bullockrussell.com) from Listing Office: Bullock Russell RE Services.
Mortgage Calculator
Based on information from California Regional Multiple Listing Service, Inc. as of . This information is for your personal, non-commercial use and may not be used for any purpose other than to identify prospective properties you may be interested in purchasing. Display of MLS data is usually deemed reliable but is NOT guaranteed accurate by the MLS. Buyers are responsible for verifying the accuracy of all information and should investigate the data themselves or retain appropriate professionals. Information from sources other than the Listing Agent may have been included in the MLS data. Unless otherwise specified in writing, Broker/Agent has not and will not verify any information obtained from other sources. The Broker/Agent providing the information contained herein may or may not have been the Listing and/or Selling Agent.
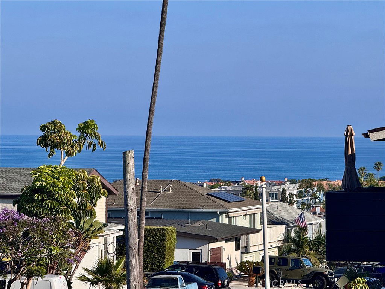
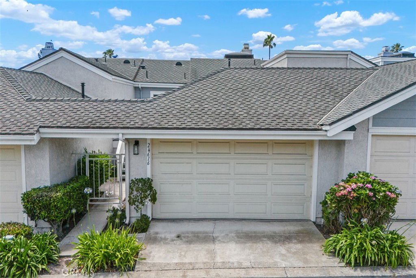
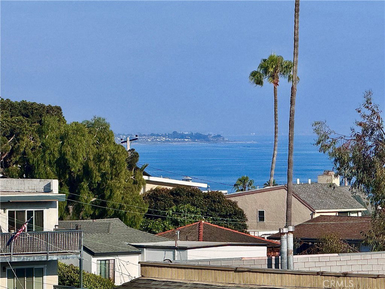
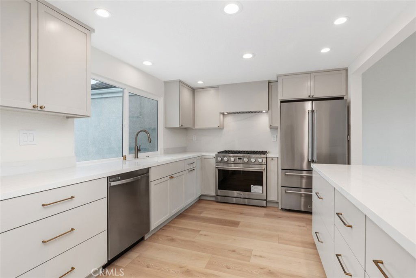
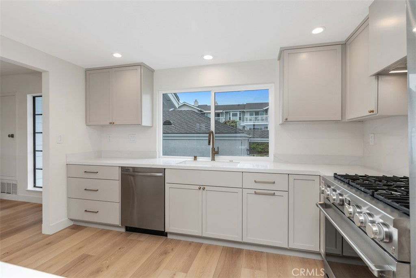
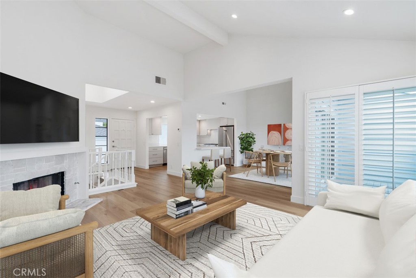
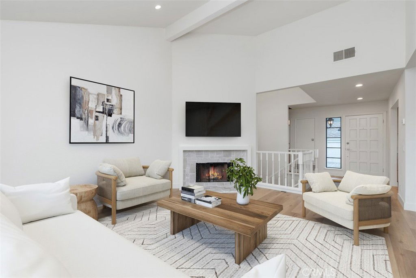
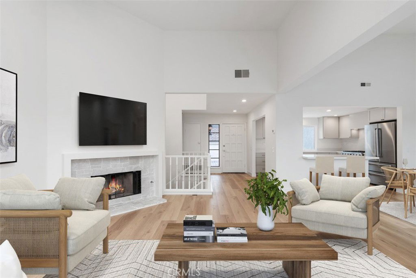
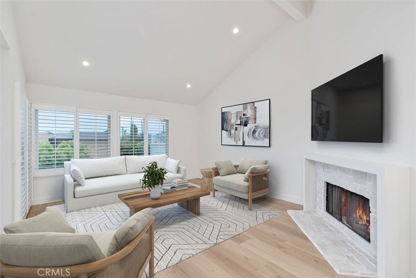
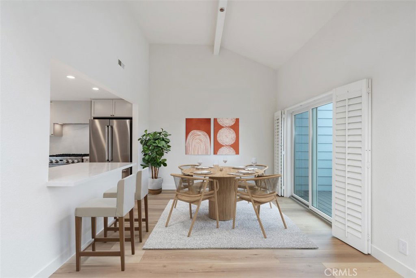
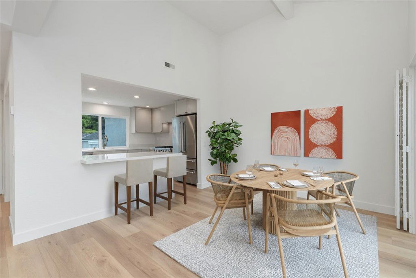
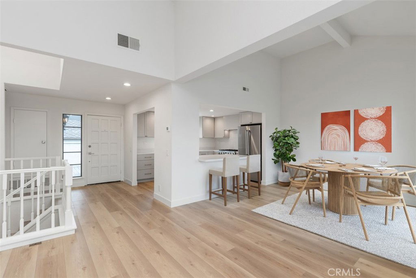
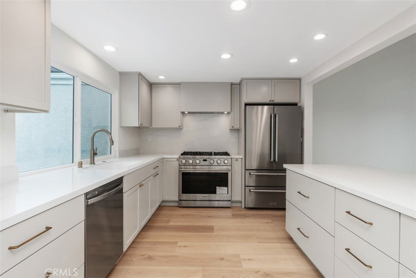
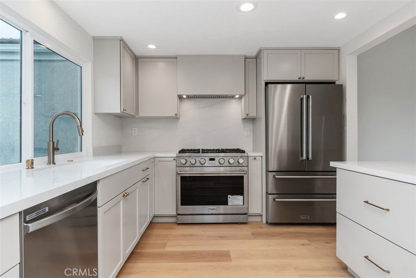
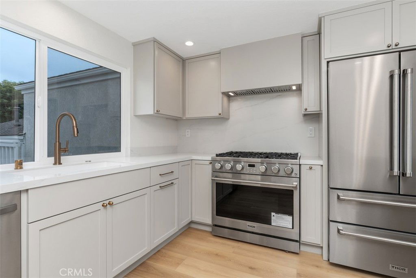
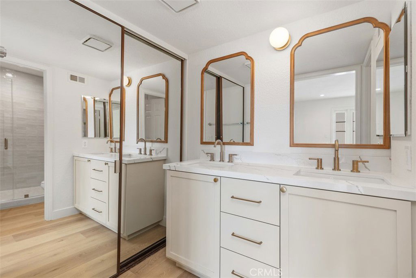
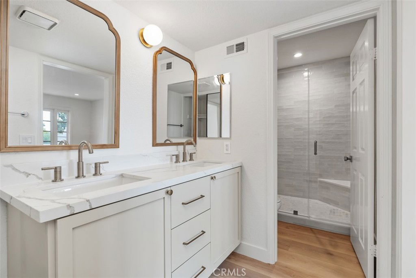
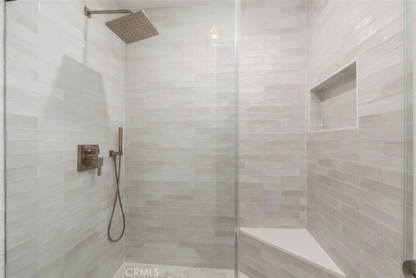
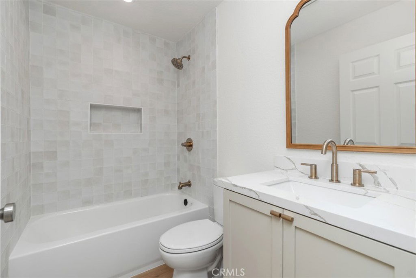
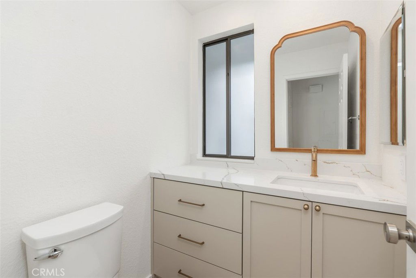
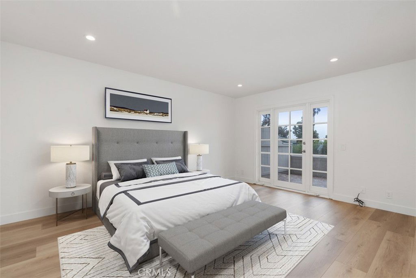
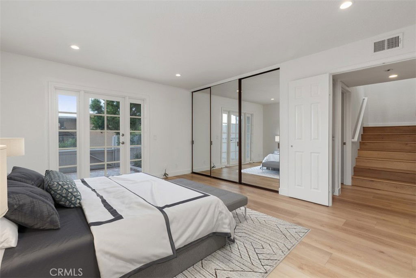
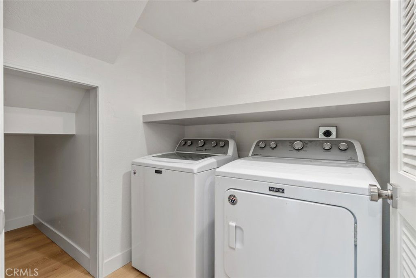
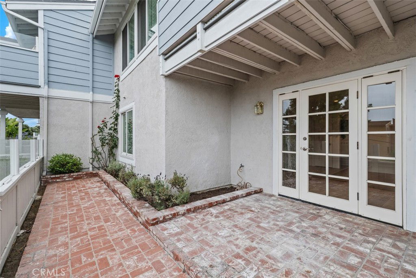
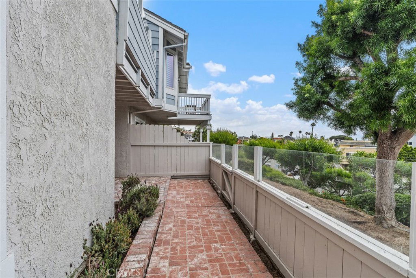
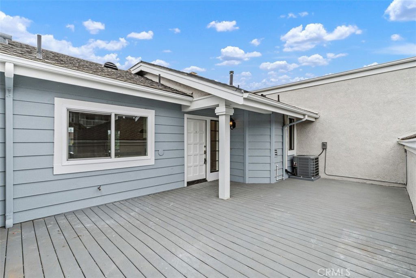
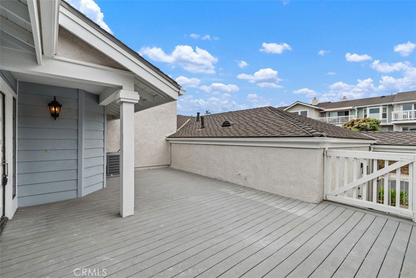
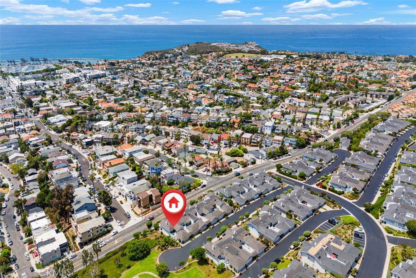
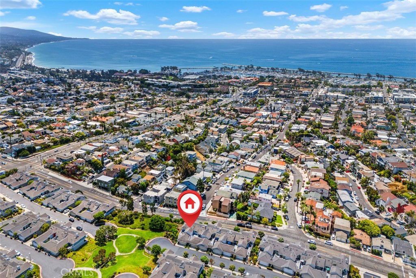
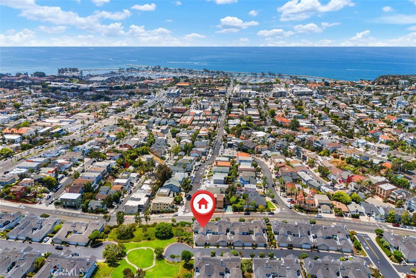
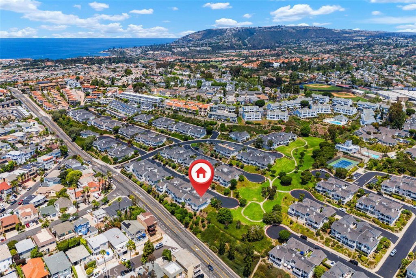
/t.realgeeks.media/resize/140x/https://u.realgeeks.media/landmarkoc/landmarklogo.png)