6 Volanta Court, Rancho Mission Viejo, CA 92694
- $1,785,000
- 5
- BD
- 6
- BA
- 3,151
- SqFt
- List Price
- $1,785,000
- Status
- ACTIVE
- MLS#
- OC25124030
- Year Built
- 2018
- Bedrooms
- 5
- Bathrooms
- 6
- Living Sq. Ft
- 3,151
- Lot Size
- 5,772
- Acres
- 0.13
- Lot Location
- Close to Clubhouse, Cul-De-Sac, Lawn, Landscaped, Level, Street Level
- Days on Market
- 15
- Property Type
- Single Family Residential
- Property Sub Type
- Single Family Residence
- Stories
- Three Or More Levels
- Neighborhood
- Heirloom (Esheir)
Property Description
Luxury awaits in this stunning home in the Prestigious Heirloom Community at Esencia in Rancho Mission Viejo ... Beautiful, upgraded & TURNKEY. Lot features an EXTRA-Large DRIVEWAY ON A NICE, QUIET Cul De Sac with ample parking & LOCATED JUST A BLOCK TO THE 'HILLTOP' CLUBHOUSE, POOL & AMENITIES & WALK TO SCHOOL. This home features 4 Bedrooms all en-suite with 4 Full Bathrooms plus 2 Half-Bath and a 3rd Floor Bonus Room (optional 5th bedroom, see floorplan) totaling approx. 3151 square feet of Interior Living Space. The third Story Bonus Room features PANORAMIC VIEWS. On the main level you have a spectacular Chef's Kitchen with Oversized Island and Kitchen Aid Stainless Steel Appliances - including a Built-in Refrigerator. On the exterior there's a generous pool sized backyard and an extra-long Driveway for Multiple Car Parking. You will most definitely enjoy this great Location across from the Hilltop Club. Open Floorplan which includes a Downstairs, MAIN-FLOOR BEDROOM with an en-suite full bathroom. YES - each Bedroom has an its own Ensuite Full Bathroom. With its modern design and upscale features, this home offers the epitome of contemporary living in a vibrant and growing community. Close to Restaurants, Grocery Shopping, Biking and you're sure to enjoy the amenity rich living in RMV with Many Pools, Jacuzzis, Workout Gyms, Pickleball, Tennis, Sprinkler Pads, Bars at the Pool, Firepits, Coffee House, Dog Park and just a short trail walk to the wonderful K-8 Esencia School.
Additional Information
- HOA
- 349
- Frequency
- Monthly
- Association Amenities
- Bocce Court, Clubhouse, Dog Park, Fitness Center, Outdoor Cooking Area, Barbecue, Picnic Area, Paddle Tennis, Playground, Pickleball, Pool, Recreation Room, Spa/Hot Tub, Tennis Court(s), Trail(s)
- Appliances
- 6 Burner Stove, Dishwasher, Gas Cooktop, Disposal, Gas Water Heater, Microwave, Refrigerator, Range Hood
- Pool Description
- Community, In Ground, Association
- Heat
- Forced Air
- Cooling
- Yes
- Cooling Description
- Central Air
- View
- Hills, Neighborhood, Peek-A-Boo
- Patio
- Rear Porch, Concrete, Front Porch, Open, Patio, Wrap Around
- Garage Spaces Total
- 2
- Sewer
- Public Sewer
- Water
- Public
- School District
- Capistrano Unified
- Interior Features
- Breakfast Bar, Balcony, Breakfast Area, Ceiling Fan(s), Cathedral Ceiling(s), High Ceilings, In-Law Floorplan, Open Floorplan, Pantry, Quartz Counters, Stone Counters, Recessed Lighting, Unfurnished, Bedroom on Main Level, Entrance Foyer, Primary Suite, Walk-In Pantry, Walk-In Closet(s)
- Attached Structure
- Detached
- Number Of Units Total
- 1
Listing courtesy of Listing Agent: Candi Guthrie (guthriegrouprealty@gmail.com) from Listing Office: Coldwell Banker Realty.
Mortgage Calculator
Based on information from California Regional Multiple Listing Service, Inc. as of . This information is for your personal, non-commercial use and may not be used for any purpose other than to identify prospective properties you may be interested in purchasing. Display of MLS data is usually deemed reliable but is NOT guaranteed accurate by the MLS. Buyers are responsible for verifying the accuracy of all information and should investigate the data themselves or retain appropriate professionals. Information from sources other than the Listing Agent may have been included in the MLS data. Unless otherwise specified in writing, Broker/Agent has not and will not verify any information obtained from other sources. The Broker/Agent providing the information contained herein may or may not have been the Listing and/or Selling Agent.
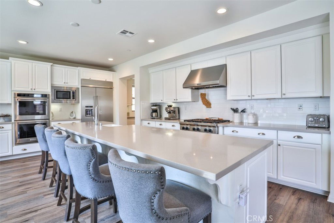
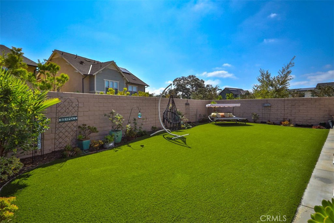
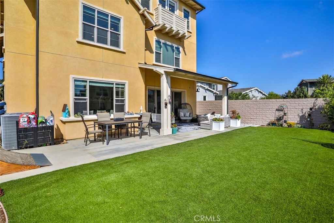

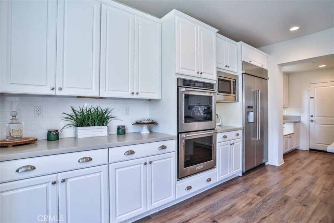
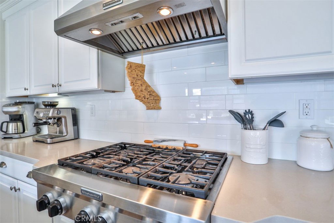
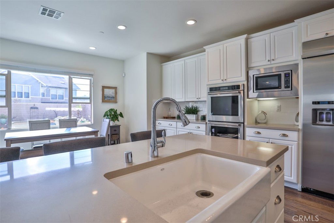
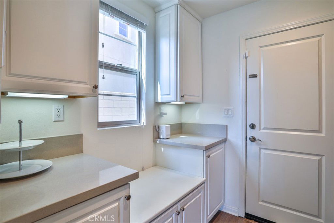
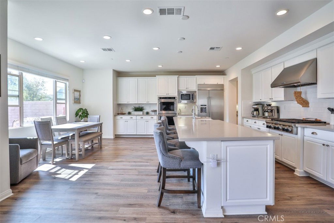
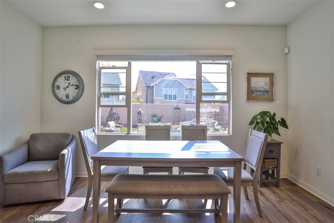
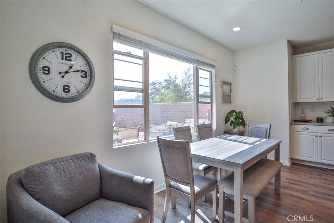
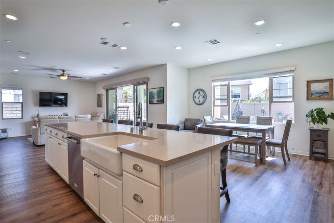
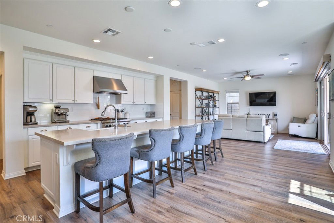
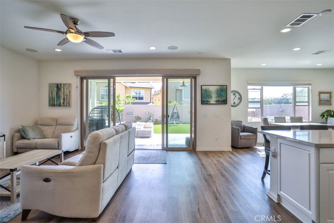
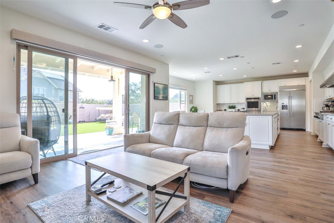
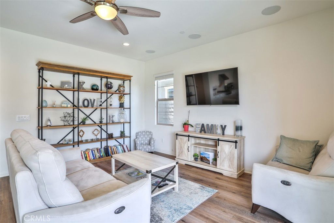
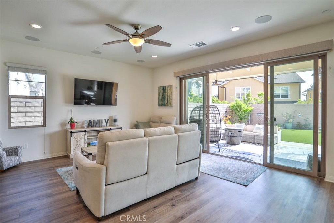
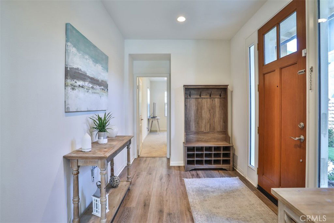
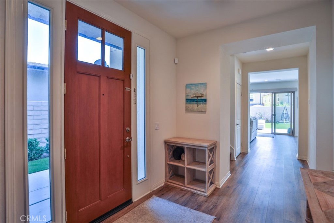
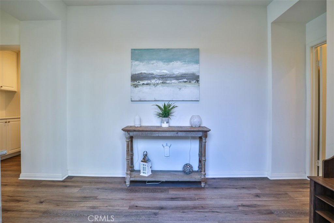
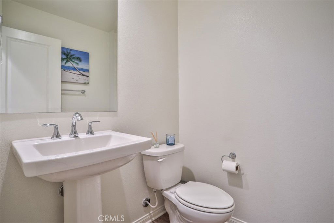
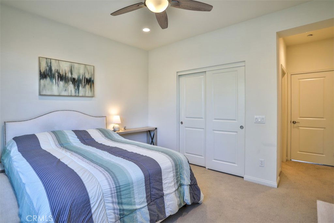
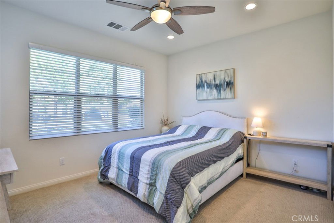
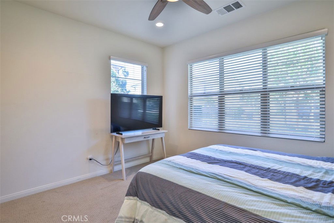
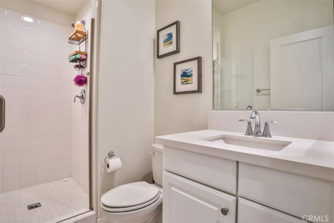
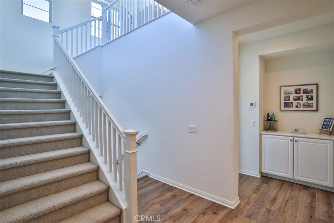
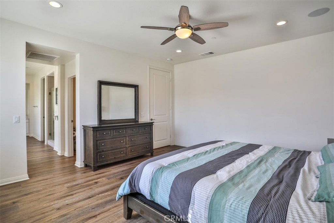
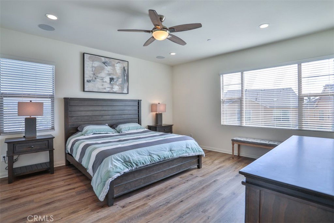
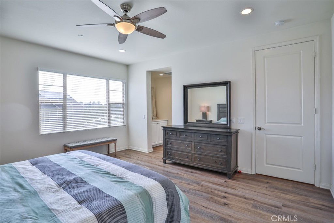
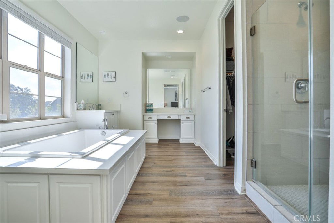
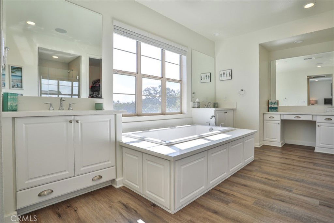
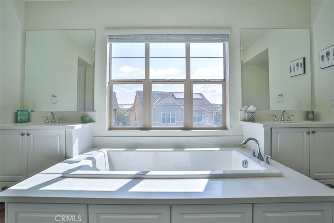
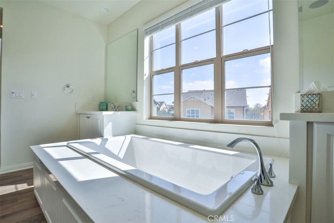
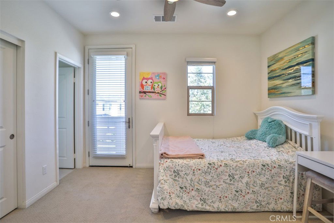
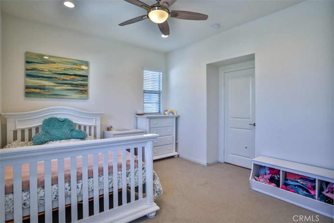
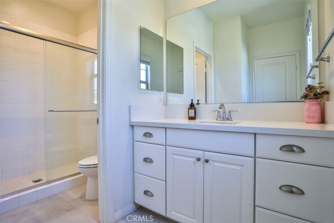
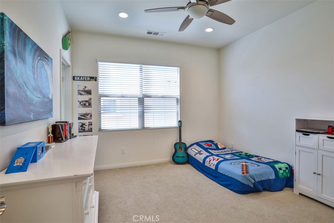
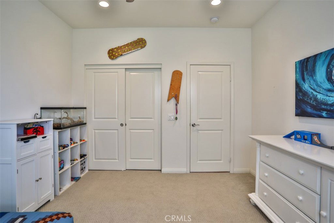
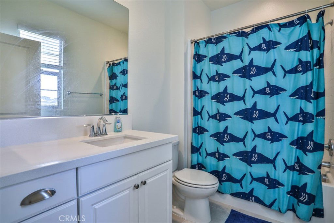
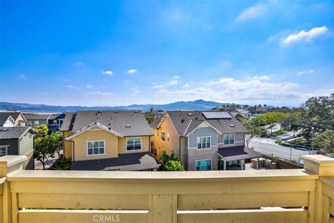
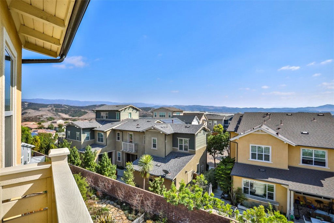
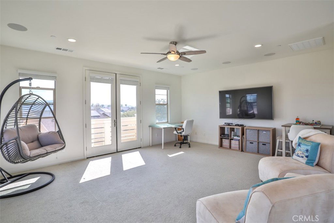
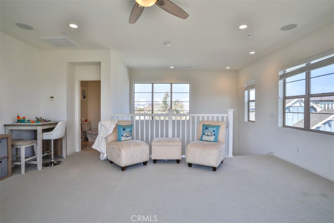
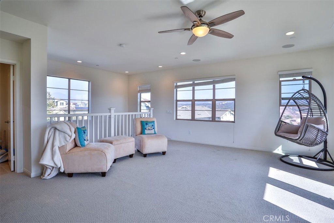
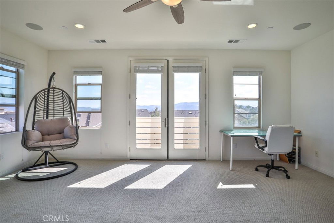
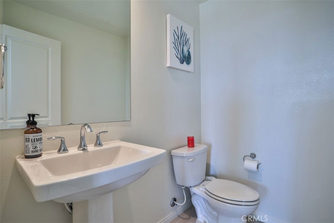
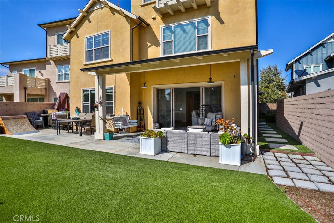
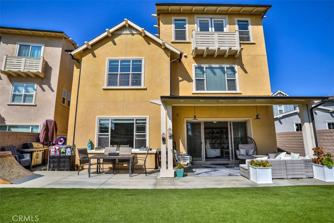
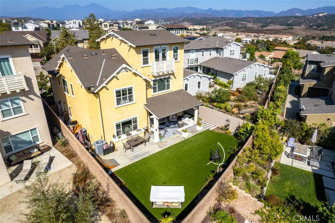
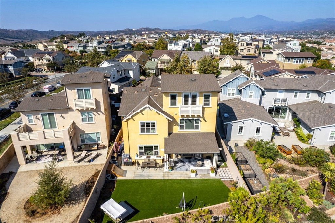
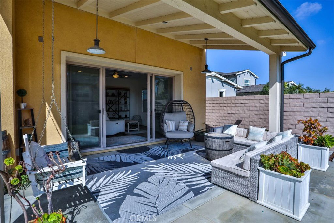
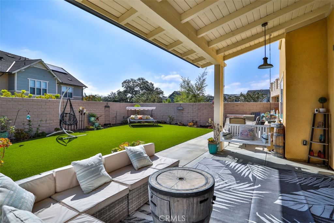
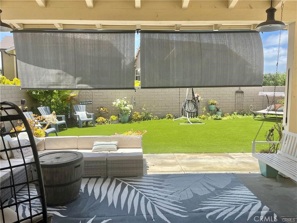
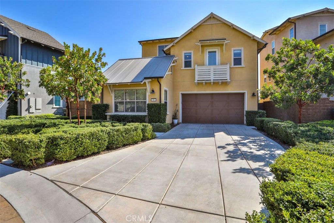
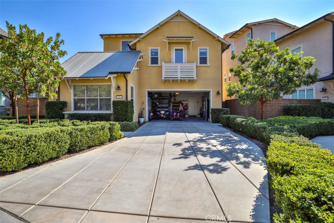
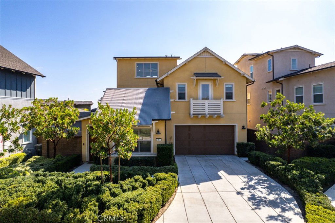
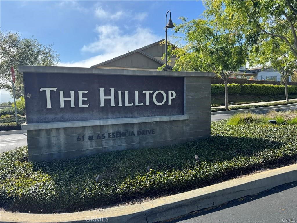
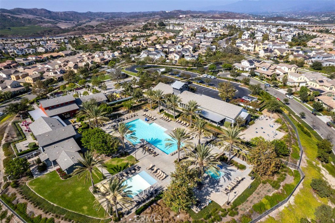
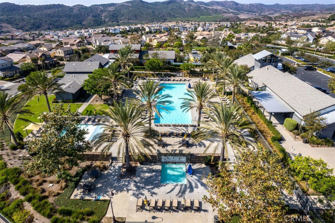
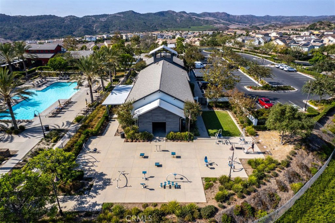
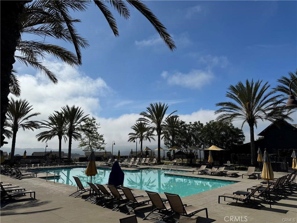
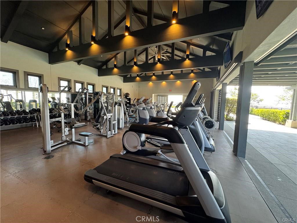
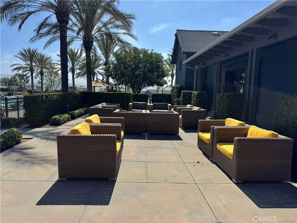
/t.realgeeks.media/resize/140x/https://u.realgeeks.media/landmarkoc/landmarklogo.png)