41 Balcony, Irvine, CA 92603
- $4,680,000
- 5
- BD
- 4
- BA
- 4,225
- SqFt
- List Price
- $4,680,000
- Status
- ACTIVE
- MLS#
- PW25140658
- Year Built
- 2005
- Bedrooms
- 5
- Bathrooms
- 4
- Living Sq. Ft
- 4,225
- Lot Size
- 6,447
- Acres
- 0.15
- Lot Location
- Back Yard, Cul-De-Sac, Front Yard, Lawn, Landscaped, Near Park, Sprinkler System
- Days on Market
- 11
- Property Type
- Single Family Residential
- Style
- Mediterranean, Patio Home
- Property Sub Type
- Single Family Residence
- Stories
- Two Levels
- Neighborhood
- Vicara (Vica)
Property Description
AMAZING VIEWS & LOCATION! Quiet & private cul-de-sac location on a SINGLE-LOADED STREET. Perched on a rare single-loaded cul-de-sac, this stunning estate offers jaw-dropping, unobstructed 180° views—from the Irvine Spectrum and Saddleback Mountains to Downtown LA, snow-capped peaks, sparkling city lights, and Disneyland fireworks. Every room captures a picture-perfect backdrop. Step inside to discover an expansive open layout with soaring ceilings and a grand-scale great room ideal for entertaining. This highly upgraded home features 5 spacious bedrooms + an optional 6th (currently used as a second office), including a full en-suite bedroom on the main level. The luxurious primary suite upstairs is a private retreat, complete with two bonus spaces perfect for a home office, gym, or media lounge. Designer finishes throughout include exotic limestone floors, rich Brazilian rosewood upstairs, a sweeping marble staircase with custom Italian iron railing, granite kitchen countertops, and spa-inspired marble bathrooms. Anderson French doors, custom drapery, 10” baseboards, wood blinds, and hand-selected chandeliers add to the refined elegance. Outside, enjoy a resort-style backyard with a built-in BBQ, sink, fireplace, and fire pit—designed for California indoor-outdoor living at its best. Located in Irvine’s premier Quail Hill community with world-class amenities: 3 resort pools, fitness center, tennis courts, hiking/biking trails, and top-rated Irvine schools. Just minutes to Irvine Spectrum, Laguna Beach, IVC, and UCI. This is a once-in-a-lifetime view home—don't miss it!
Additional Information
- HOA
- 285
- Frequency
- Monthly
- Association Amenities
- Sport Court, Fitness Center, Barbecue, Picnic Area, Playground, Pool, Spa/Hot Tub, Tennis Court(s), Trail(s)
- Appliances
- 6 Burner Stove, Barbecue, Convection Oven, Double Oven, Dishwasher, Electric Oven, Freezer, Gas Cooktop, Disposal, Gas Water Heater, Microwave, Refrigerator, Range Hood, Self Cleaning Oven
- Pool Description
- Association
- Fireplace Description
- Den, Family Room, Gas, Outside
- Heat
- Central, Fireplace(s)
- Cooling
- Yes
- Cooling Description
- Central Air
- View
- City Lights, Park/Greenbelt, Hills, Mountain(s), Neighborhood, Panoramic
- Patio
- Front Porch, Open, Patio, Stone
- Roof
- Tile
- Garage Spaces Total
- 3
- Sewer
- Public Sewer
- Water
- Public
- School District
- Irvine Unified
- Elementary School
- Alderwood
- Middle School
- Rancho San Joaquin
- High School
- University
- Interior Features
- Breakfast Bar, Built-in Features, Balcony, Breakfast Area, Ceiling Fan(s), Granite Counters, In-Law Floorplan, Open Floorplan, Stone Counters, Recessed Lighting, Bedroom on Main Level, Entrance Foyer, Multiple Primary Suites, Walk-In Pantry, Walk-In Closet(s)
- Attached Structure
- Detached
- Number Of Units Total
- 1
Listing courtesy of Listing Agent: Jay Jung (BestAgentJay@Gmail.com) from Listing Office: Coldwell Banker Platinum Prop..
Mortgage Calculator
Based on information from California Regional Multiple Listing Service, Inc. as of . This information is for your personal, non-commercial use and may not be used for any purpose other than to identify prospective properties you may be interested in purchasing. Display of MLS data is usually deemed reliable but is NOT guaranteed accurate by the MLS. Buyers are responsible for verifying the accuracy of all information and should investigate the data themselves or retain appropriate professionals. Information from sources other than the Listing Agent may have been included in the MLS data. Unless otherwise specified in writing, Broker/Agent has not and will not verify any information obtained from other sources. The Broker/Agent providing the information contained herein may or may not have been the Listing and/or Selling Agent.
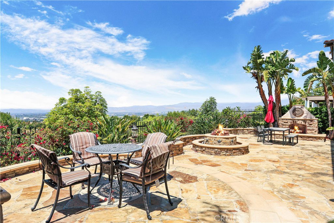
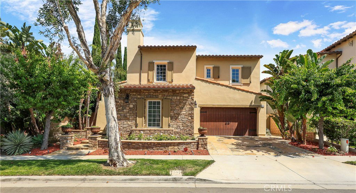
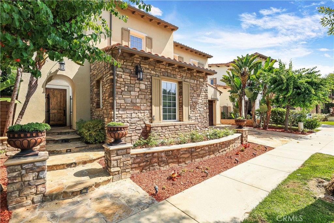
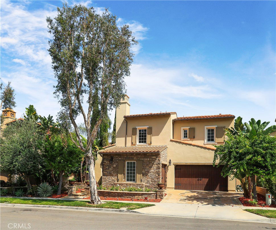
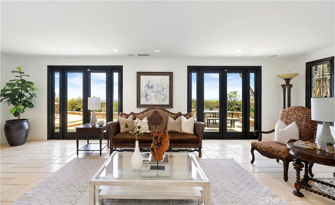
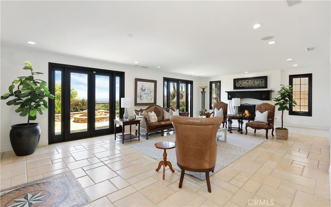
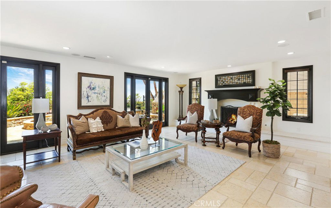
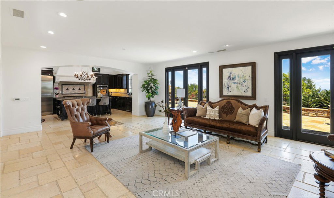
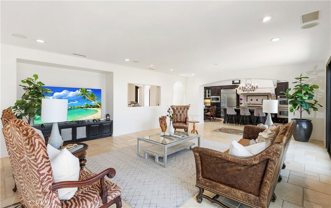
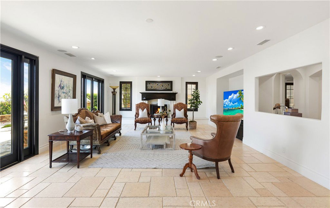
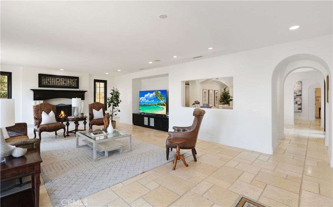
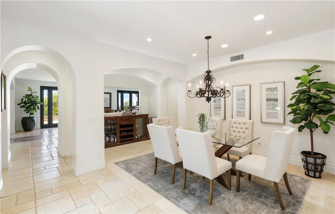
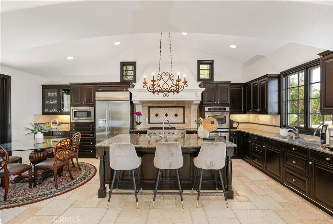
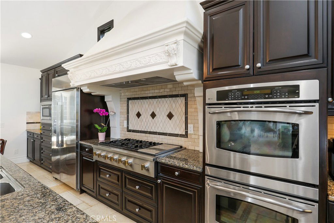
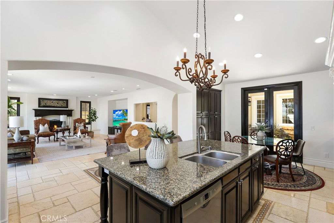
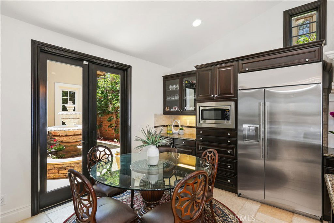
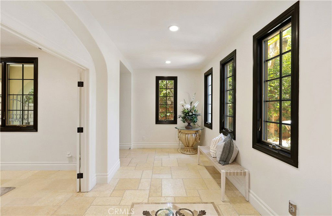
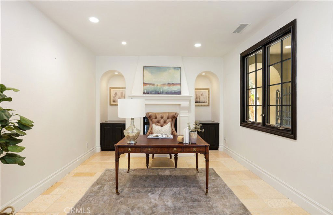
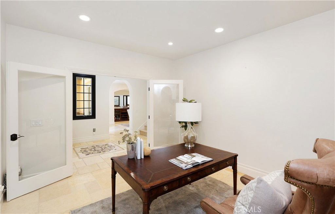
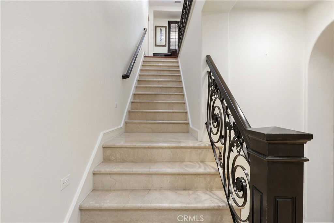
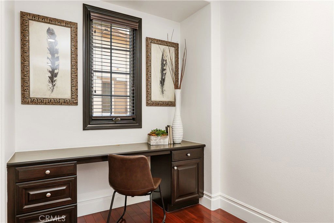
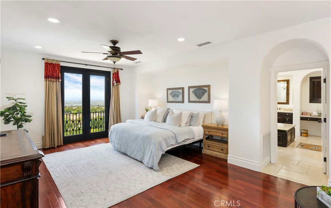
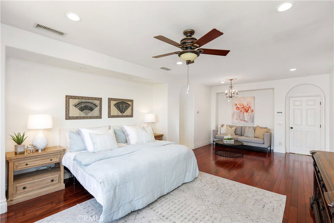
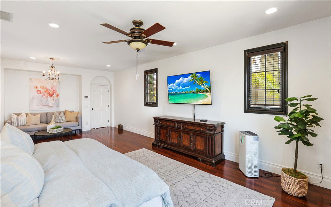
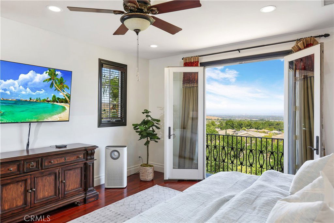
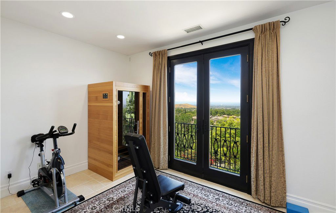
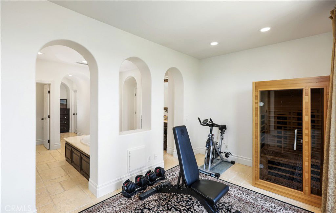
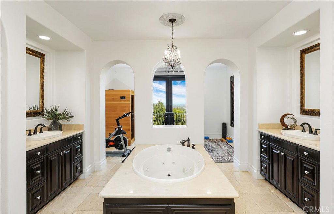
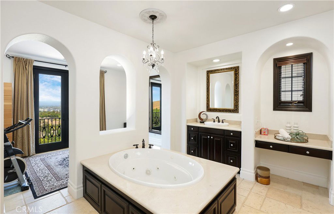
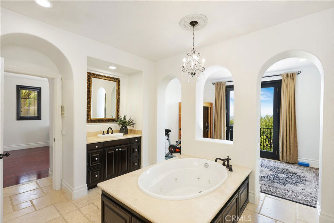
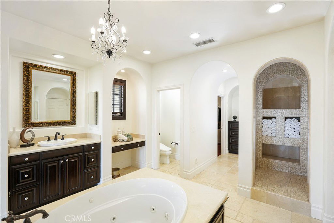
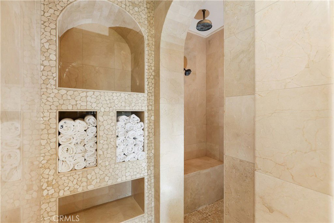
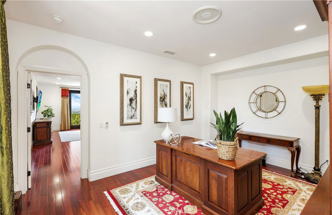
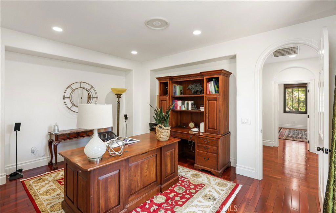
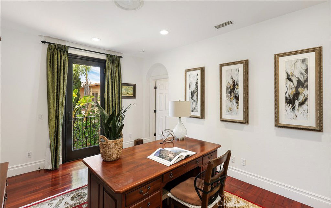
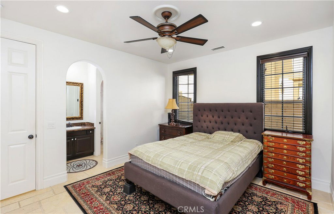
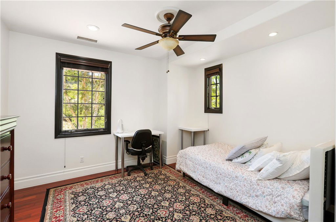
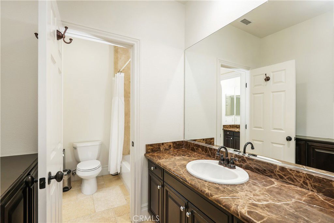
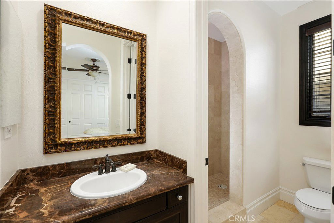
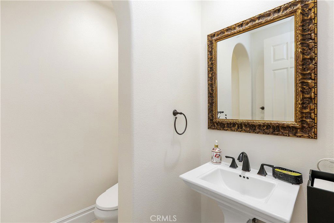
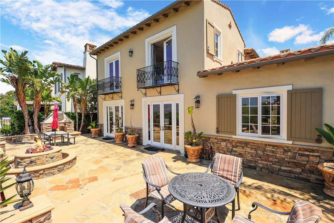
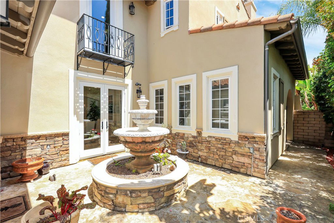
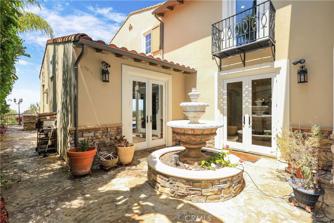
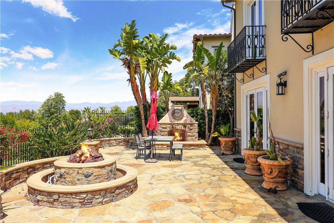
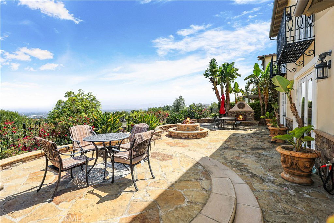
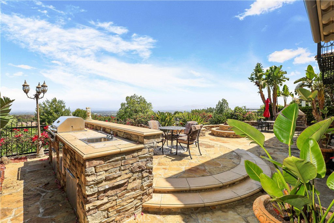
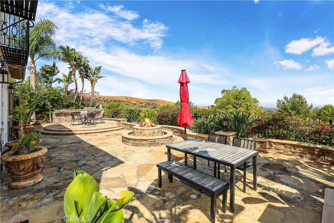
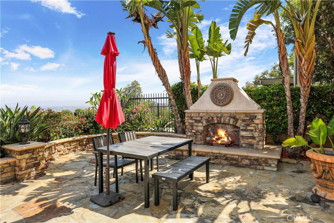
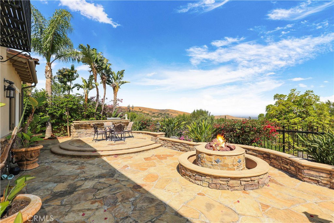
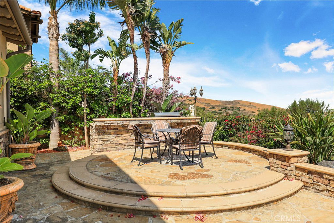
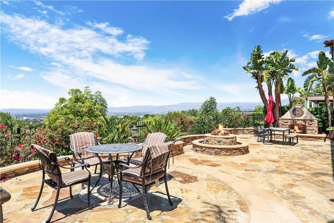
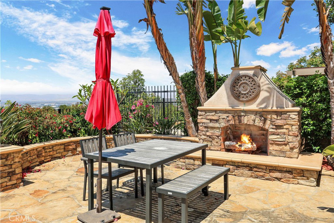
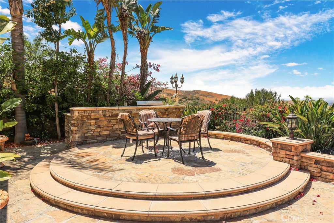
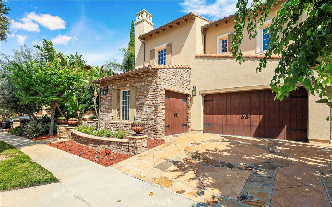
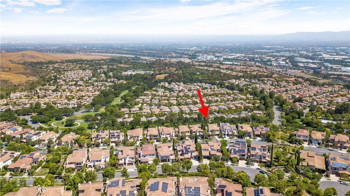
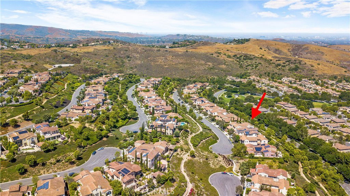
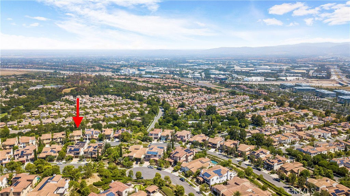
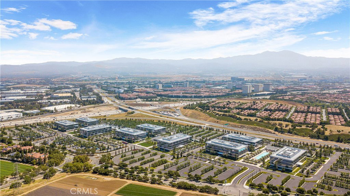
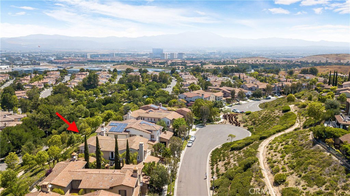
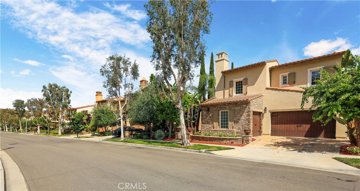
/t.realgeeks.media/resize/140x/https://u.realgeeks.media/landmarkoc/landmarklogo.png)