24511 Sutton Lane, Laguna Niguel, CA 92677
- $999,999
- 2
- BD
- 3
- BA
- 1,331
- SqFt
- List Price
- $999,999
- Price Change
- ▼ $48,001 1752106985
- Status
- ACTIVE
- MLS#
- OC25141408
- Year Built
- 1987
- Bedrooms
- 2
- Bathrooms
- 3
- Living Sq. Ft
- 1,331
- Lot Size
- 2,080
- Acres
- 0.05
- Lot Location
- 0-1 Unit/Acre
- Days on Market
- 14
- Property Type
- Single Family Residential
- Property Sub Type
- Single Family Residence
- Stories
- Two Levels
Property Description
Welcome to 25411 Sutton Lane, a charming condo-townhouse nestled in the heart of the desirable Laguna Niguel community. This delightful residence features 2 spacious bedrooms and 2.5 well-appointed bathrooms, offering a comfortable and convenient living experience. Step inside to discover an inviting open floor plan that seamlessly connects the living, dining, and kitchen areas, creating an ideal space for both entertaining and everyday living. The large windows throughout the home ensure an abundance of natural light, enhancing the warm and welcoming atmosphere. The kitchen is equipped with modern appliances and ample cabinetry, perfect for culinary enthusiasts. The adjacent dining area provides a lovely setting for meals with family and friends. A cozy living room offers a relaxing space to unwind, complete with access to a private outdoor patio where you can enjoy Southern California's beautiful weather. The primary bedroom suite includes a generous closet and a private en-suite bathroom, ensuring a perfect private retreat. The second bedroom is equally spacious, with easy access to the additional full bathroom. A convenient half bath is located on the main floor for guests. Located in a community that offers various amenities, this home provides both comfort and lifestyle. Its prime location offers close proximity to shopping, dining, and recreational opportunities, making it an ideal choice for those seeking a perfect blend of convenience and tranquility. Don't miss the opportunity to make this charming condo-townhouse your new home!
Additional Information
- HOA
- 394
- Frequency
- Monthly
- Association Amenities
- Pool
- Pool Description
- Community, Association
- Fireplace Description
- Living Room
- Cooling
- Yes
- Cooling Description
- Central Air
- View
- None
- Garage Spaces Total
- 2
- Sewer
- Public Sewer
- Water
- Public
- School District
- Capistrano Unified
- Interior Features
- All Bedrooms Up
- Attached Structure
- Attached
- Number Of Units Total
- 188
Listing courtesy of Listing Agent: Lauren Mitchell (LaurenSarahMitchell@gmail.com) from Listing Office: Compass.
Mortgage Calculator
Based on information from California Regional Multiple Listing Service, Inc. as of . This information is for your personal, non-commercial use and may not be used for any purpose other than to identify prospective properties you may be interested in purchasing. Display of MLS data is usually deemed reliable but is NOT guaranteed accurate by the MLS. Buyers are responsible for verifying the accuracy of all information and should investigate the data themselves or retain appropriate professionals. Information from sources other than the Listing Agent may have been included in the MLS data. Unless otherwise specified in writing, Broker/Agent has not and will not verify any information obtained from other sources. The Broker/Agent providing the information contained herein may or may not have been the Listing and/or Selling Agent.
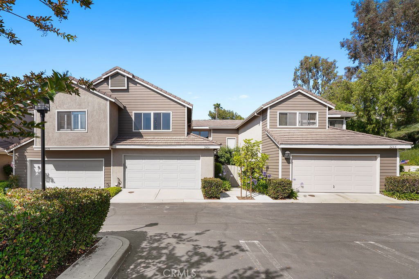
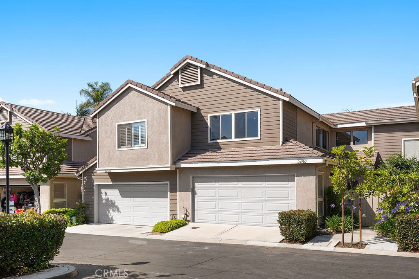
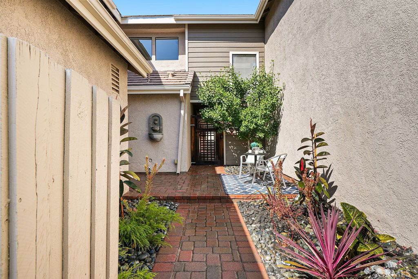
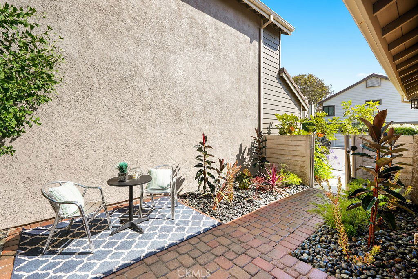
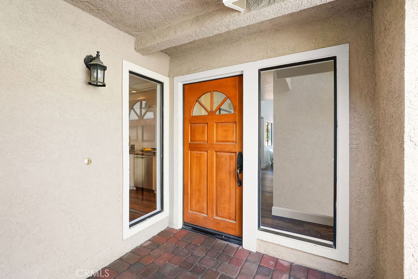
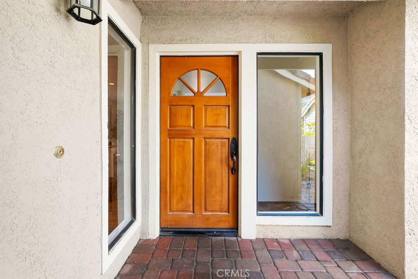
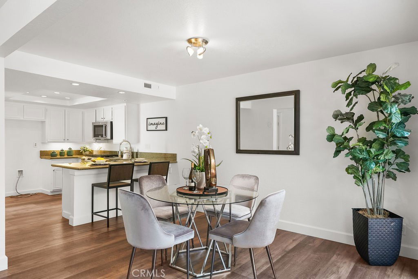
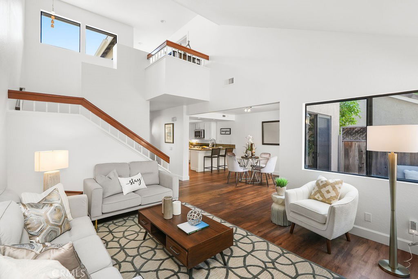
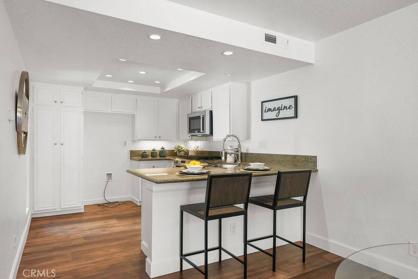
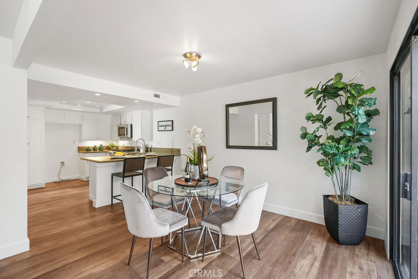
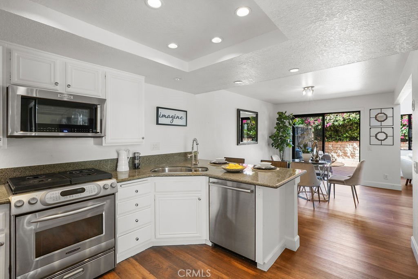
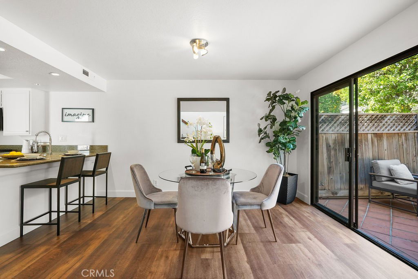
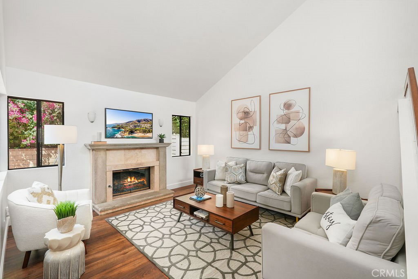
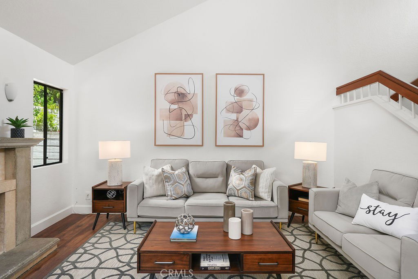
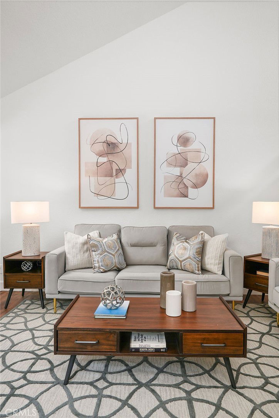
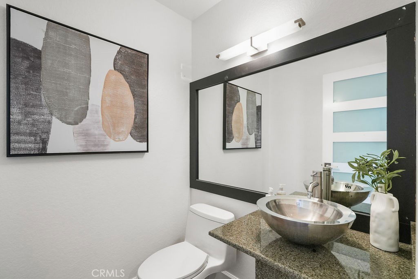
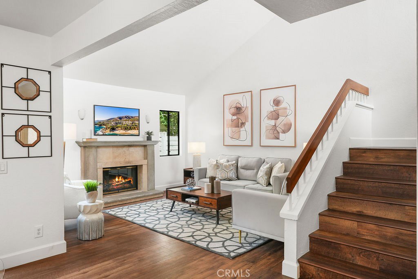
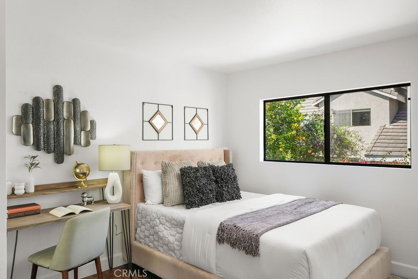
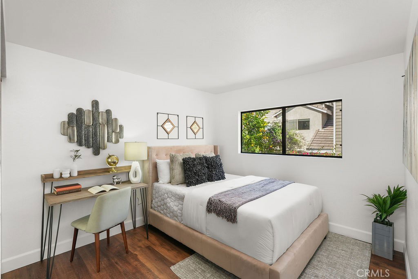
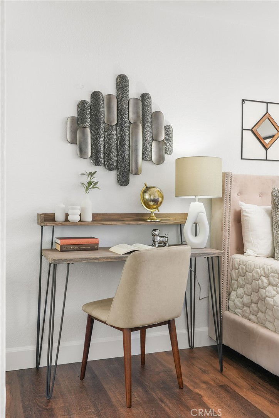
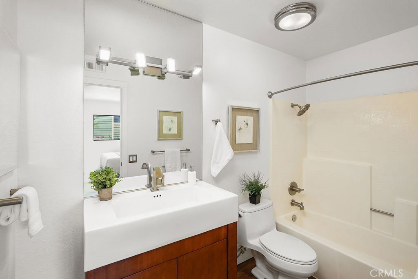
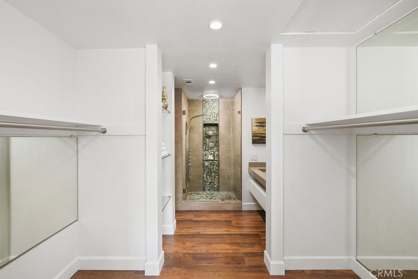
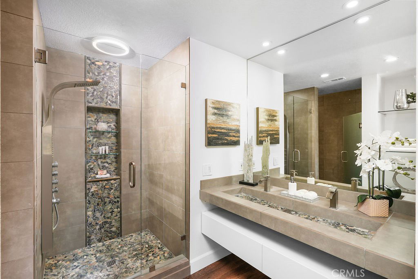
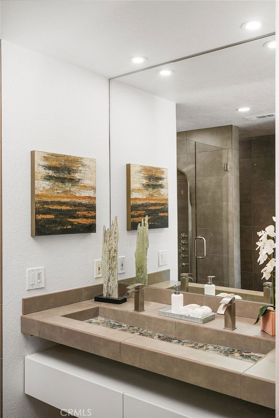
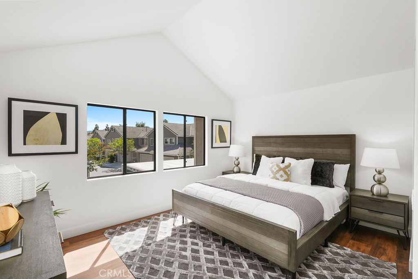
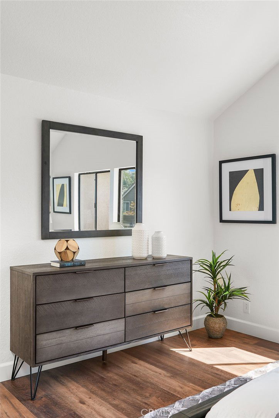
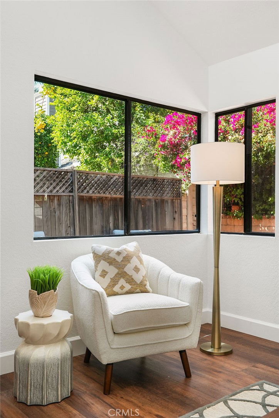
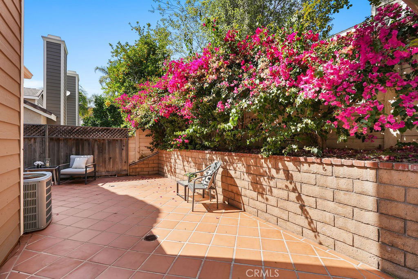
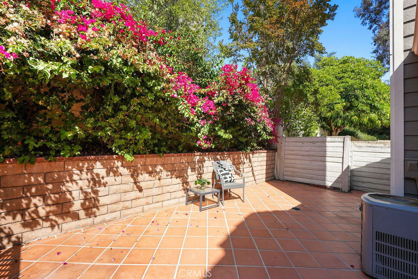
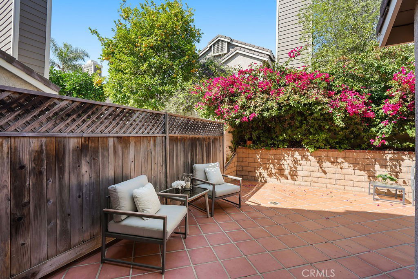
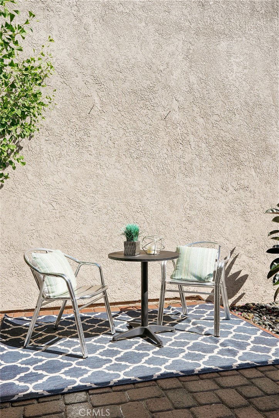
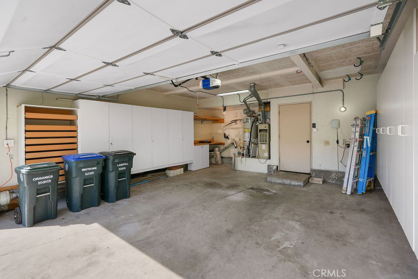
/t.realgeeks.media/resize/140x/https://u.realgeeks.media/landmarkoc/landmarklogo.png)