66 English Saddle, Irvine, CA 92602
- $2,450,000
- 4
- BD
- 4
- BA
- 2,589
- SqFt
- List Price
- $2,450,000
- Status
- ACTIVE
- MLS#
- OC25139999
- Year Built
- 2016
- Bedrooms
- 4
- Bathrooms
- 4
- Living Sq. Ft
- 2,589
- Lot Size
- 3,575
- Acres
- 0.08
- Lot Location
- Back Yard, Lawn
- Days on Market
- 15
- Property Type
- Single Family Residential
- Property Sub Type
- Single Family Residence
- Stories
- Two Levels
Property Description
Welcome to this stunning residence nestled in the prestigious guard-gated community of The Groves at Orchard Hills. This beautifully upgraded 4-bedroom, 3.5-bathroom home blends timeless elegance with modern convenience, offering an open-concept layout ideal for both everyday living and entertaining. Step inside to find recently resurfaced hardwood floors that flow throughout the main-level great room and gourmet kitchen, while plush carpeting adds comfort to the bedrooms and upper level. The chef’s kitchen is a culinary dream, featuring granite countertops, a spacious island, and high-end KitchenAid appliances—including a built-in refrigerator. Large sliding California Room-style doors open to a private backyard retreat, complete with a built-in BBQ, and full outdoor entertainment system with integrated Sonos sound, perfect for entertaining. The first floor also includes a spacious guest suite with an en-suite bathroom, ideal for multigenerational living or hosting overnight guests. Upstairs, the luxurious primary suite features a generous walk-in closet, a spa-inspired bathroom with a soaking tub, dual vanities with designer tile backsplash, and a walk-in glass shower. Two additional bedrooms share a well-appointed full bathroom, and a versatile loft offers space for a home office, playroom, or media center. The upstairs laundry room includes built-in shelving, a utility sink, and 220V power for a large-capacity washer and dryer. The attached garage is equipped with a LiftMaster MyQ smart system and motorized storage racks for effortless organization. Additional upgrades include a Nest smart thermostat, Tankless water heater, Whole-home water softener, Tesla charging station, ADT security system, Exterior cameras with motion-activated floodlights. All of this is located within one of Irvine’s most desirable communities, offering access to award-winning schools, resort-style amenities, and scenic hiking and biking trails. This is truly a must-see property that defines elevated Irvine living.
Additional Information
- HOA
- 385
- Frequency
- Monthly
- Association Amenities
- Clubhouse, Barbecue, Picnic Area, Playground, Pool, Tennis Court(s), Trail(s)
- Appliances
- Built-In Range, Barbecue, Convection Oven, Dishwasher, Gas Range, Gas Water Heater, Microwave, Refrigerator, Range Hood, Water Softener, Tankless Water Heater
- Pool Description
- None, Association
- Fireplace Description
- Family Room, Outside
- Heat
- Central
- Cooling
- Yes
- Cooling Description
- Central Air
- View
- None
- Patio
- Brick, Concrete, Patio
- Roof
- Tile
- Garage Spaces Total
- 2
- Sewer
- Public Sewer
- Water
- Public
- School District
- Tustin Unified
- Middle School
- Orchard Hills
- High School
- Beckman
- Interior Features
- Built-in Features, Ceiling Fan(s), Granite Counters, Open Floorplan, Pantry, Recessed Lighting, Unfurnished, Wired for Sound, Bedroom on Main Level, Loft, Walk-In Pantry, Walk-In Closet(s)
- Attached Structure
- Detached
- Number Of Units Total
- 1
Listing courtesy of Listing Agent: Kalpesh Galal (kalgalal@kw.com) from Listing Office: Keller Williams Realty N. Tustin.
Mortgage Calculator
Based on information from California Regional Multiple Listing Service, Inc. as of . This information is for your personal, non-commercial use and may not be used for any purpose other than to identify prospective properties you may be interested in purchasing. Display of MLS data is usually deemed reliable but is NOT guaranteed accurate by the MLS. Buyers are responsible for verifying the accuracy of all information and should investigate the data themselves or retain appropriate professionals. Information from sources other than the Listing Agent may have been included in the MLS data. Unless otherwise specified in writing, Broker/Agent has not and will not verify any information obtained from other sources. The Broker/Agent providing the information contained herein may or may not have been the Listing and/or Selling Agent.
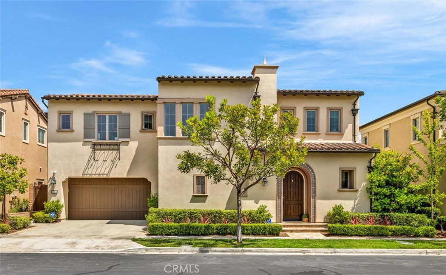
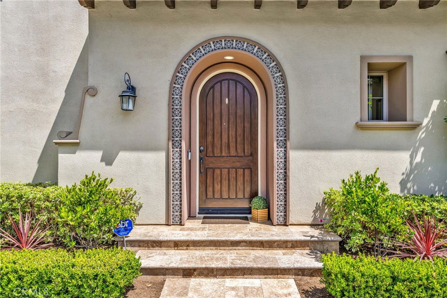
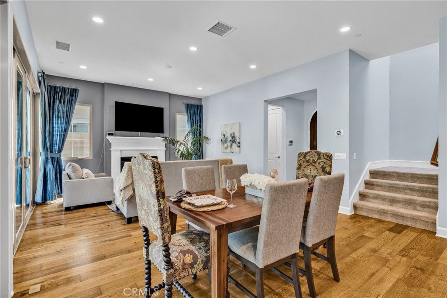
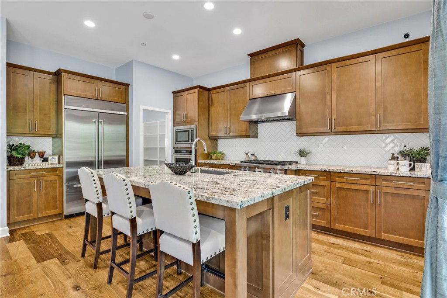
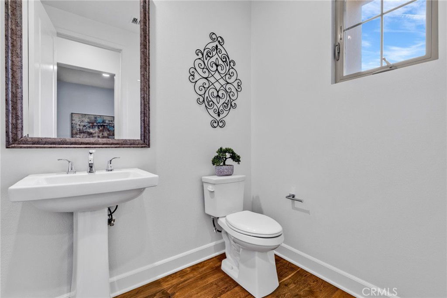
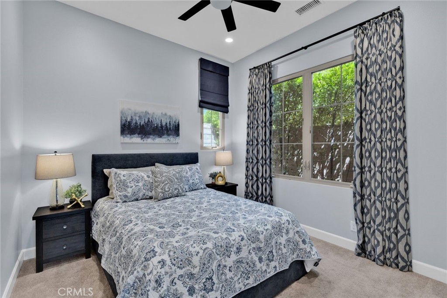
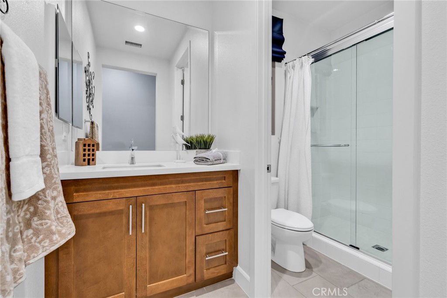
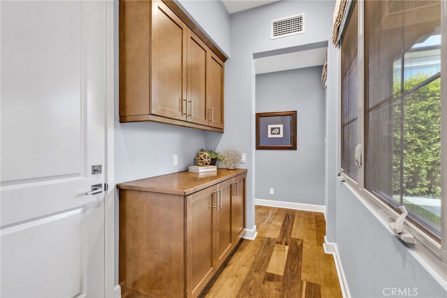
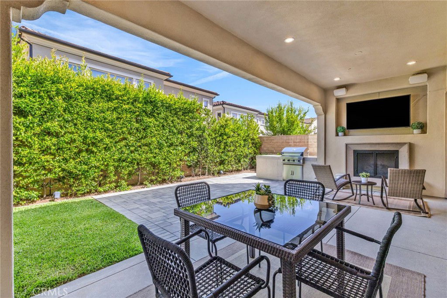
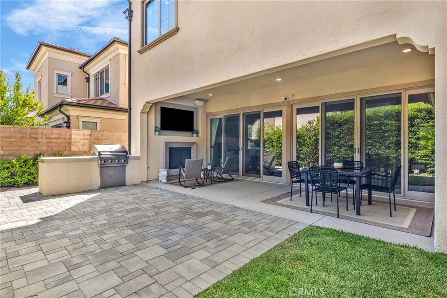
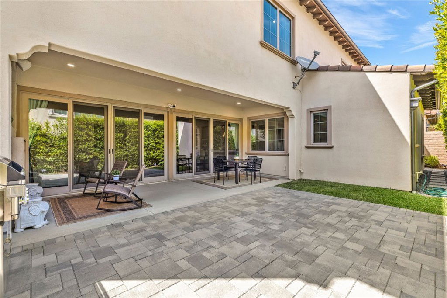
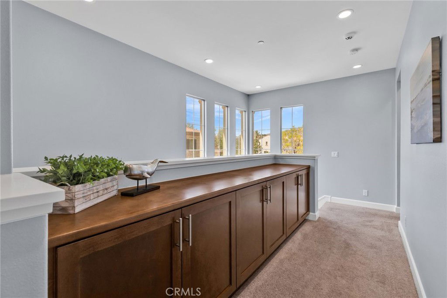
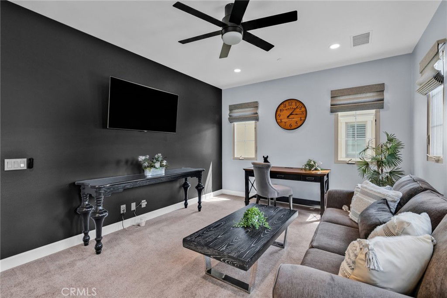
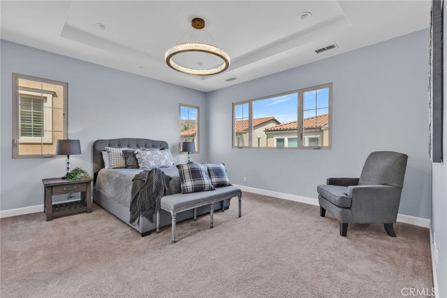
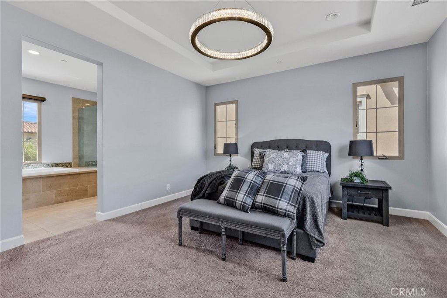
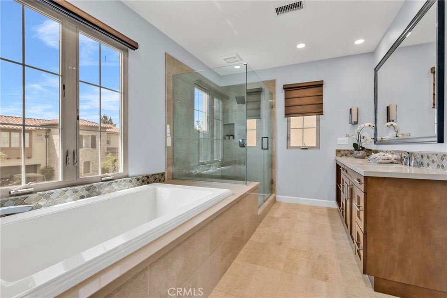
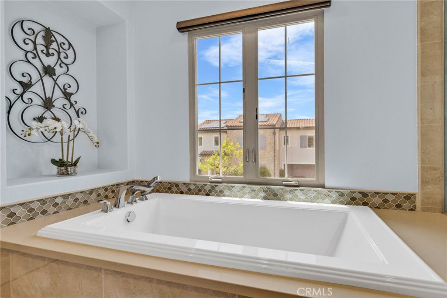
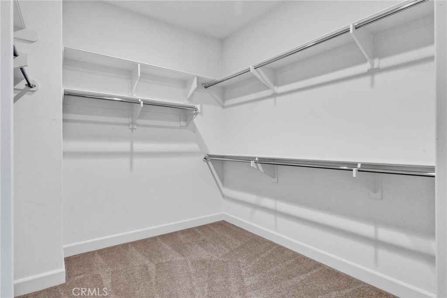
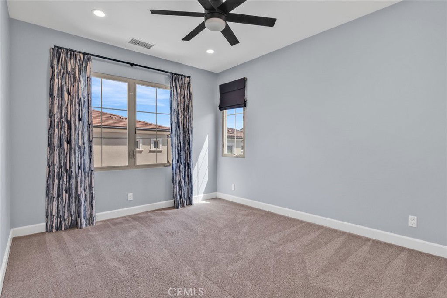
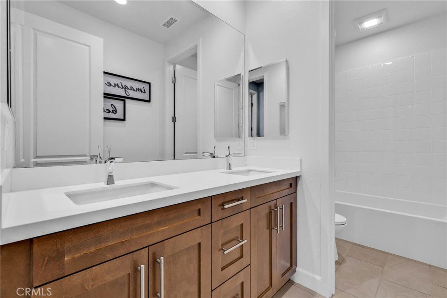
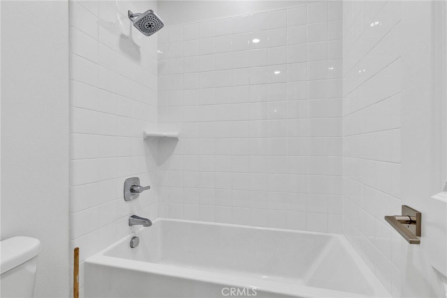
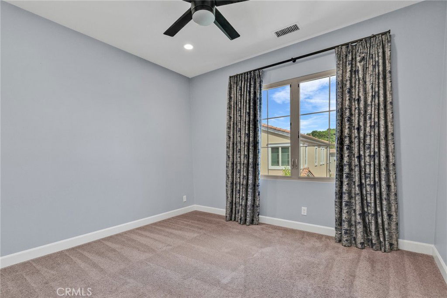
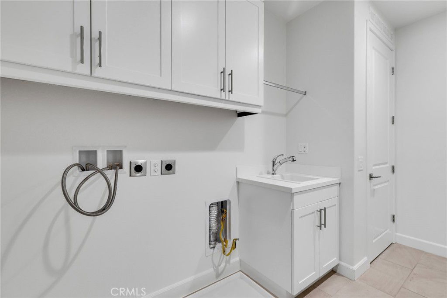
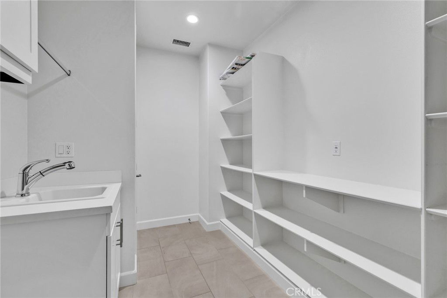
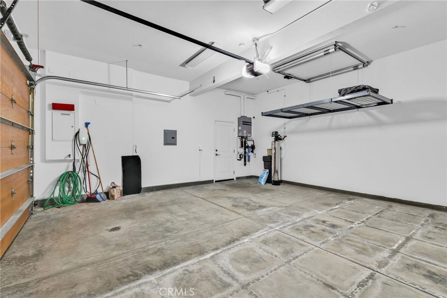
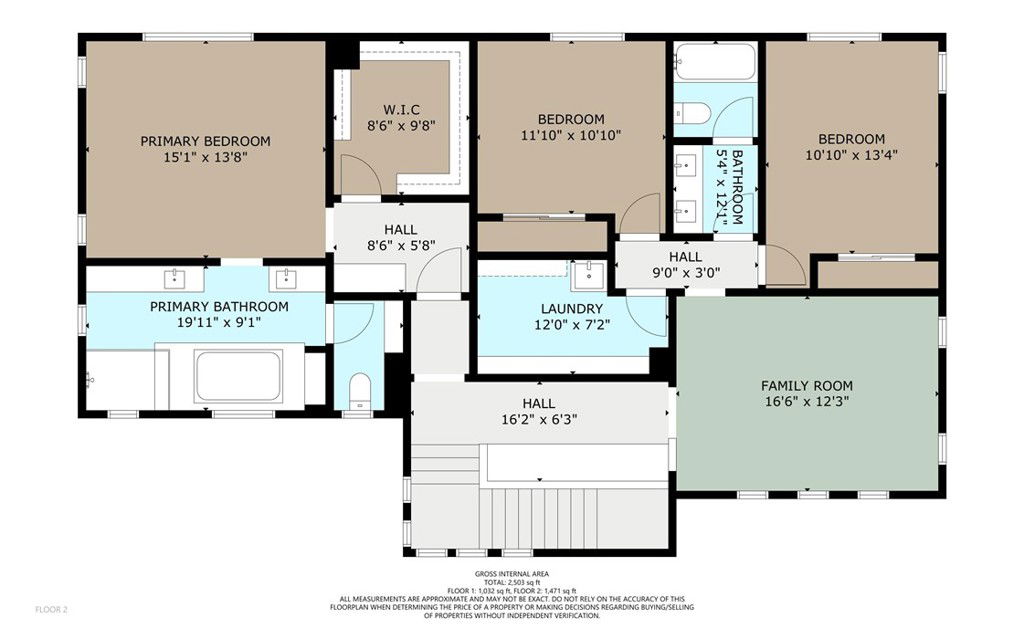
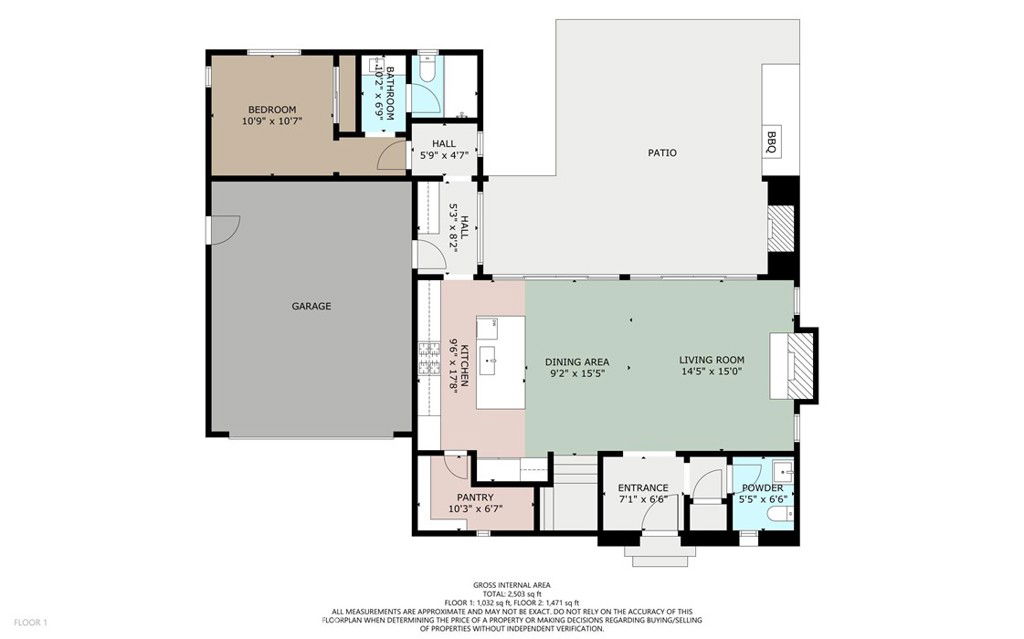
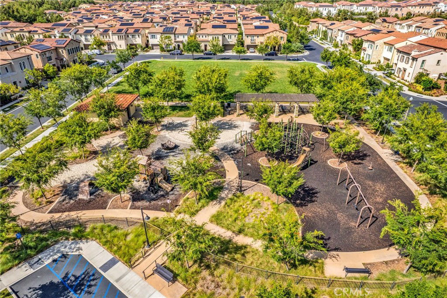
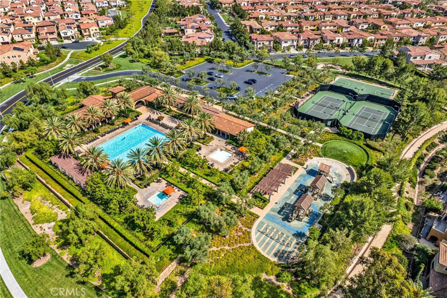
/t.realgeeks.media/resize/140x/https://u.realgeeks.media/landmarkoc/landmarklogo.png)