23301 Ridge Route Drive Unit 229, Laguna Hills, CA 92653
- $370,900
- 2
- BD
- 2
- BA
- 1,845
- SqFt
- List Price
- $370,900
- Status
- ACTIVE
- MLS#
- PW25139155
- Year Built
- 1996
- Bedrooms
- 2
- Bathrooms
- 2
- Living Sq. Ft
- 1,845
- Lot Location
- Back Yard, Zero Lot Line
- Days on Market
- 21
- Property Type
- Manufactured Home
- Stories
- One Level
Property Description
Your dream home awaits in Laguna Hills Estates, where coastal breezes & serene living come together in perfect harmony. PROFESSIONAL PHOTOS & 3D TOUR COMING SOON! Presenting a remarkable triple-wide MFD home, boasting an impressive 1,845 SF, 2 BEDROOM WITH A DEN this residence is poised to welcome its new owners. Located on a tranquil street at the back of the community, this home is ideal for entertaining guests or simply enjoying peaceful moments in your private enclosed back patio. Upon entering, you are greeted by high cathedral ceilings that create an atmosphere of spaciousness, complemented by an abundance of natural light streaming through windows installed a year ago & a generous skylight. The open-concept layout enhances the flow of the home, ensuring that every corner feels inviting and warm. At the heart of this residence lies a gourmet kitchen designed for both culinary enthusiasts and casual cooks alike. Featuring a central island, new appliances (Refrigerator, dishwasher & microwave), & ample cabinet space, this kitchen is not merely a place to prepare meals, but a gathering spot for family & friends. Retreat to the oversized primary suite, a personal oasis that offers a spacious closet & a spa-like en-suite bathroom, providing the perfect escape from the hustle & bustle of daily life. The versatile living spaces extend beyond the interior; the private enclosed back patio beckons for morning coffee rituals or evening gatherings under the stars. With ample parking & storage available in the 1.5 car garage & parking for up to 3 cars, convenience is at your fingertips. This home is fully equipped w/washer, dryer streamlining your daily routines. Additionally, for pet lovers, a dog park conveniently located directly across the street offers a dedicated space for your furry friends to run and play. Nestled in a prime location, this property provides easy access to a variety of shopping, dining, and entertainment options, ensuring that you are never far from the action. The spacious layout not only accommodates comfortable living but also offers the flexibility of an additional DEN that can be TRANSFORMED INTO AN ADDITIONAL BEDROOM/OFFICE as your needs evolve. Schedule your private tour today and prepare to fall in love with everything this stunning property has to offer. To qualify for the park, applicants must meet the income requirement of $1,900 X by 3, credit score of 650 or higher. Make your viewing appointment TODAY!
Additional Information
- Land Lease
- Yes
- Land Lease Amount
- $1900
- Appliances
- Dishwasher, ENERGY STAR Qualified Appliances, Disposal, Gas Oven, Gas Water Heater, Microwave, Refrigerator, Dryer, Washer
- Pool Description
- Community
- Heat
- Central
- Cooling
- Yes
- Cooling Description
- Central Air
- View
- None
- Exterior Construction
- Other
- Patio
- Concrete, Covered, Patio
- Roof
- Shingle
- Garage Spaces Total
- 2
- Sewer
- Public Sewer
- Water
- Public
- School District
- Saddleback Valley Unified
- Interior Features
- Ceiling Fan(s), Cathedral Ceiling(s), Laminate Counters, Open Floorplan, Unfurnished, All Bedrooms Down, Bedroom on Main Level, Primary Suite
- Pets
- Call
- Attached Structure
- Detached
Listing courtesy of Listing Agent: Arthur Cervantes (iarthurc@gmail.com) from Listing Office: Arthur Cervantes Properties Inc.
Mortgage Calculator
Based on information from California Regional Multiple Listing Service, Inc. as of . This information is for your personal, non-commercial use and may not be used for any purpose other than to identify prospective properties you may be interested in purchasing. Display of MLS data is usually deemed reliable but is NOT guaranteed accurate by the MLS. Buyers are responsible for verifying the accuracy of all information and should investigate the data themselves or retain appropriate professionals. Information from sources other than the Listing Agent may have been included in the MLS data. Unless otherwise specified in writing, Broker/Agent has not and will not verify any information obtained from other sources. The Broker/Agent providing the information contained herein may or may not have been the Listing and/or Selling Agent.
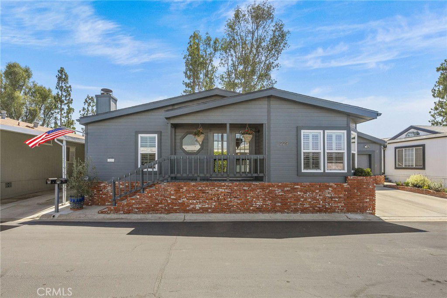
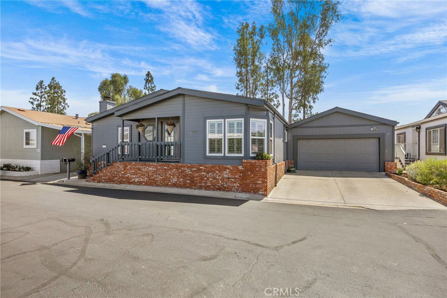
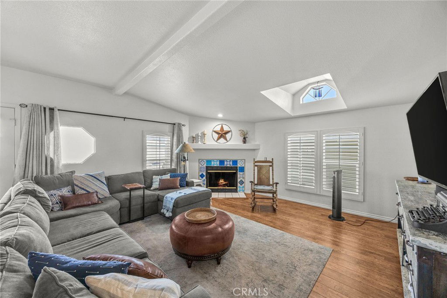
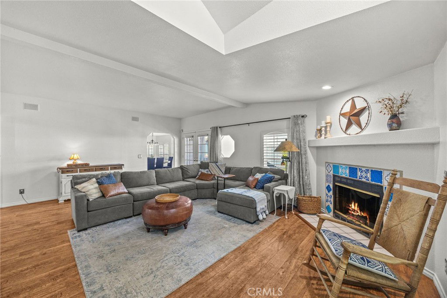
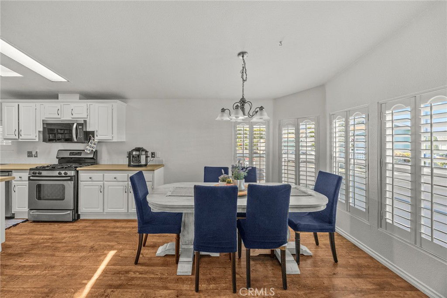
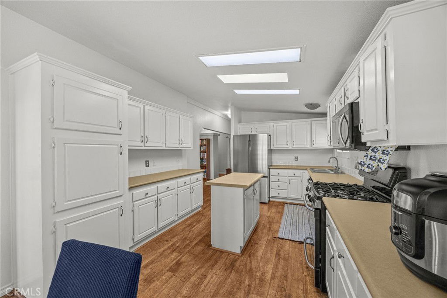
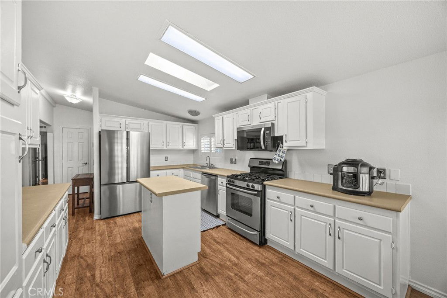
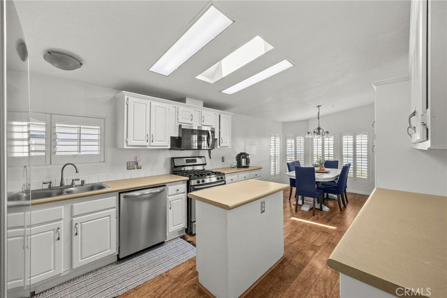
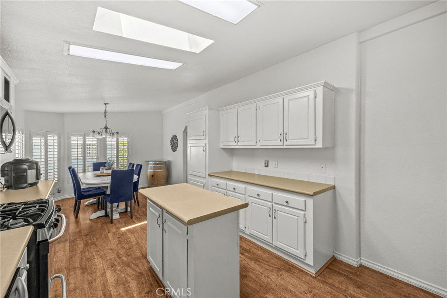
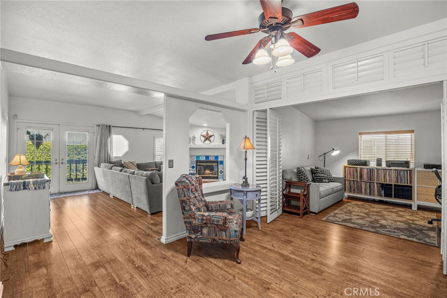
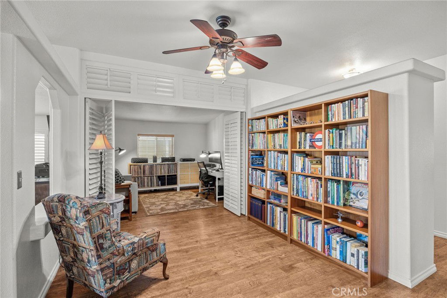
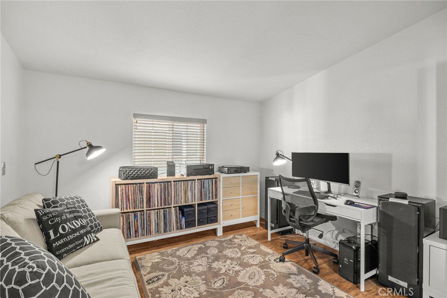
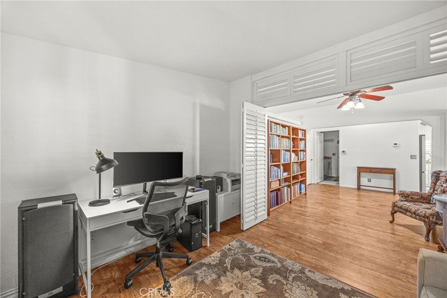
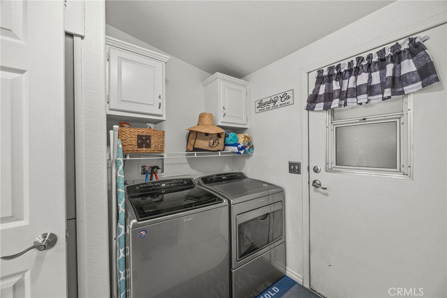
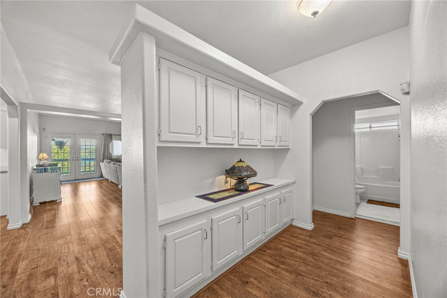
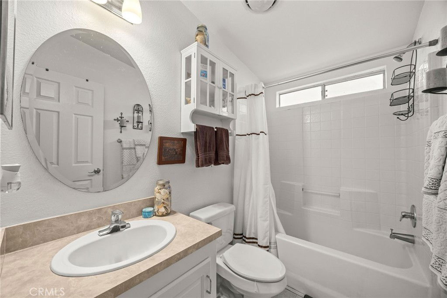
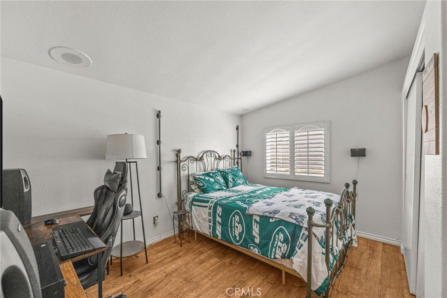
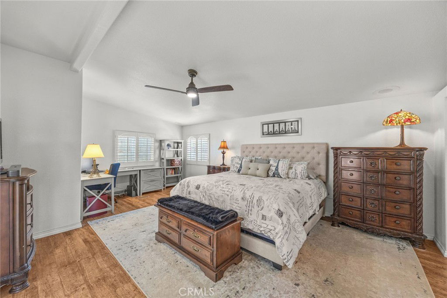
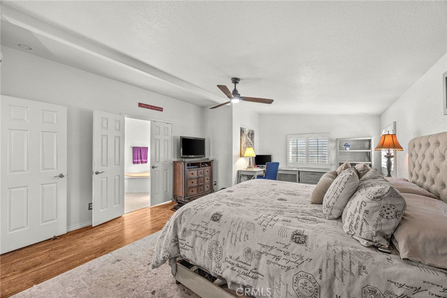
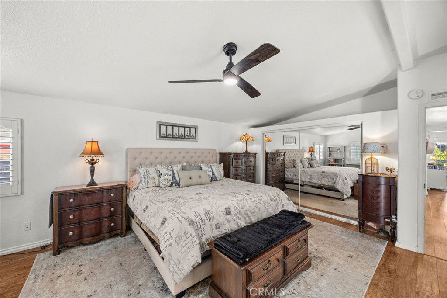
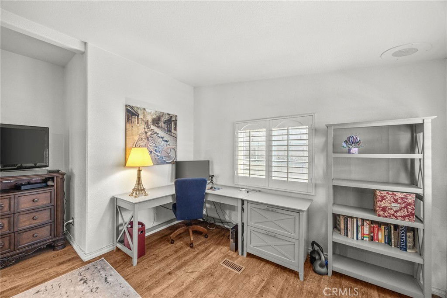
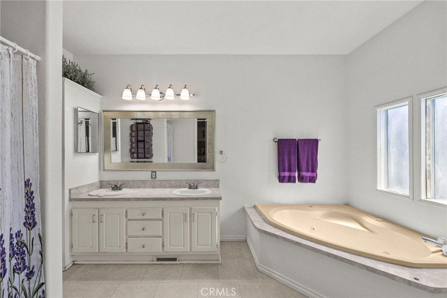
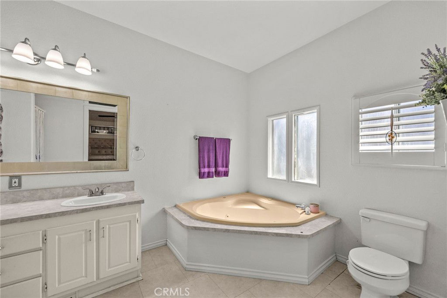
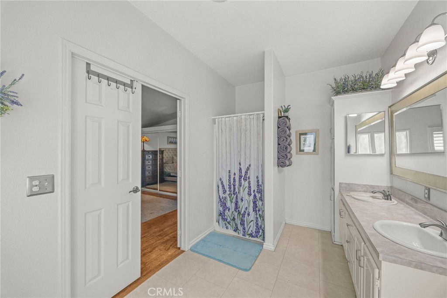
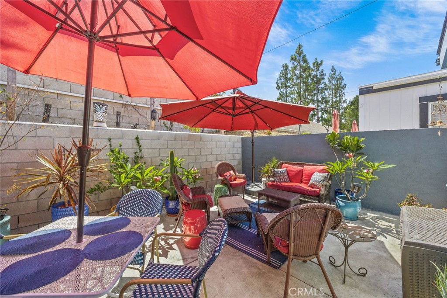
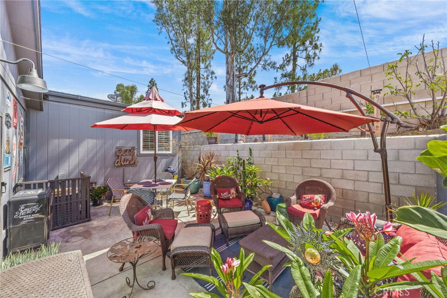
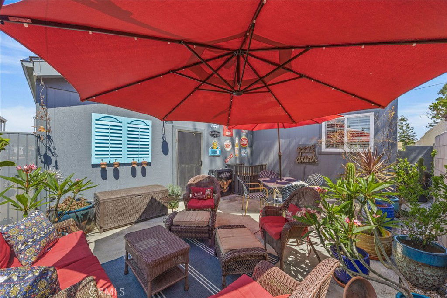
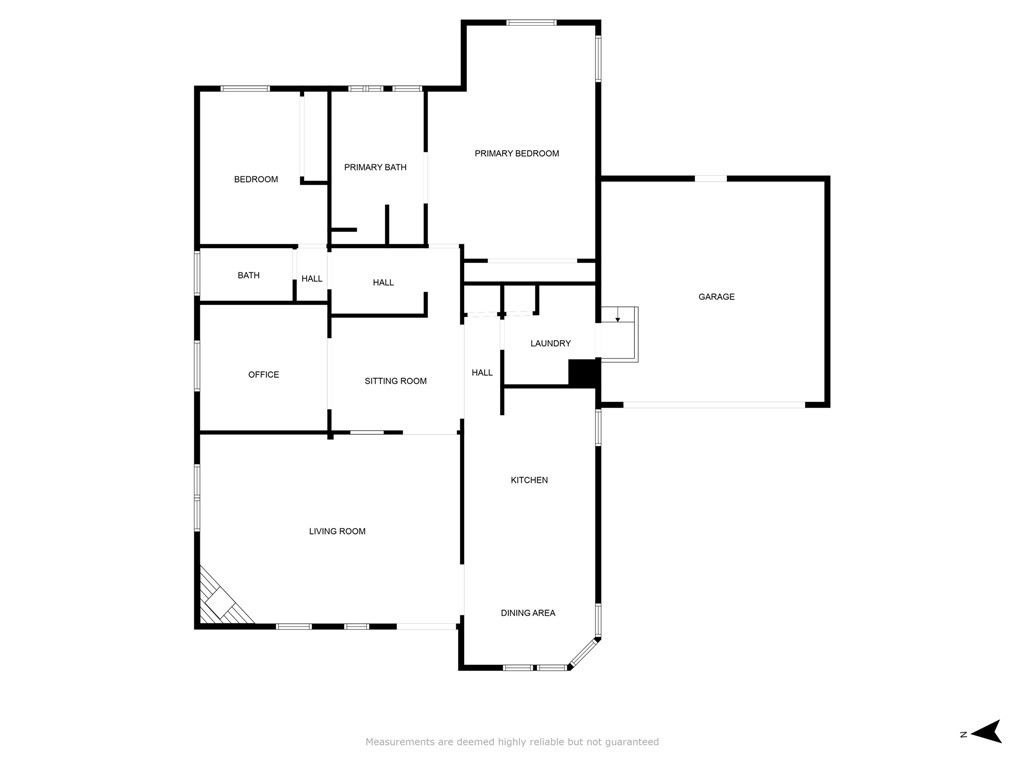
/t.realgeeks.media/resize/140x/https://u.realgeeks.media/landmarkoc/landmarklogo.png)