5729 Grandview Avenue, Yorba Linda, CA 92886
- $6,250,000
- 5
- BD
- 4
- BA
- 3,377
- SqFt
- List Price
- $6,250,000
- Status
- ACTIVE
- MLS#
- PW25140840
- Year Built
- 1946
- Bedrooms
- 5
- Bathrooms
- 4
- Living Sq. Ft
- 3,377
- Lot Size
- 164,281
- Acres
- 3.77
- Lot Location
- Front Yard, Horse Property, Lot Over 40000 Sqft, Level, Street Level
- Days on Market
- 18
- Property Type
- Single Family Residential
- Style
- Craftsman, See Remarks
- Property Sub Type
- Single Family Residence
- Stories
- Two Levels
- Neighborhood
- Other
Property Description
Magnificent One-of-a-kind property in the heart of Yorba Linda ~ First time on the market in over 50 years ~ Charming 5 bedroom adobe pool home situated on 3.7 acres (approx.) of citrus trees and secluded grounds ~ Superb craftsmanship in this home featuring stone floors, wood beamed ceilings, wood framed French doors and windows and vintage stone fireplace ~ The original home was built in 1946 (per title) and has been remodeled and additional living space was added in 2001 (approx). Remodeled kitchen features a spacious island, greenhouse window, apron sink, 5 burner gas stove with range hood, self-closing custom cabinetry, granite and quartz counters and a wine frig. ~ Distinctive living room and dining room with unique architecture and views of the surrounding land ~ Primary bedroom with stone fireplace, beamed ceilings, wood flooring and casual seating area ~ Spacious remodeled primary bathroom with an oversized shower and huge walk in closet ~ Additional 2 bedrooms are ample in size and share a hall bathroom ~ Upstairs features a bonus room, 2 additional bedrooms and a bathroom ~ Tranquil pool and spa surrounded by the majestic surrounding grounds ~ 2 car detached garage with ½ bath ~ Covered front and rear patios to relax and enjoy the tranquility and serenity of the vast wide open spaces and stately trees that brings country living to you ! This is a spectacular property and there is nothing else like it in Yorba Linda.
Additional Information
- Other Buildings
- Outbuilding, Shed(s)
- Appliances
- Dishwasher, Disposal, Gas Range, Microwave, Range Hood
- Pool
- Yes
- Pool Description
- Fenced, Gunite, In Ground, Private
- Fireplace Description
- Blower Fan, Living Room, Primary Bedroom
- Heat
- Forced Air, Fireplace(s), See Remarks
- Cooling
- Yes
- Cooling Description
- Central Air, See Remarks
- View
- Hills, Orchard
- Exterior Construction
- Adobe, Stucco
- Patio
- Rear Porch, Covered, Deck, Front Porch, Porch, See Remarks
- Roof
- Composition
- Garage Spaces Total
- 2
- Sewer
- Public Sewer
- Water
- Public
- School District
- Placentia-Yorba Linda Unified
- Elementary School
- Linda Vista
- Middle School
- Yorba Linda
- High School
- Esperanza
- Interior Features
- Beamed Ceilings, Breakfast Bar, Ceiling Fan(s), Cathedral Ceiling(s), Separate/Formal Dining Room, Granite Counters, Open Floorplan, Quartz Counters, Recessed Lighting, Bedroom on Main Level, Main Level Primary, Walk-In Closet(s)
- Attached Structure
- Detached
- Number Of Units Total
- 1
Listing courtesy of Listing Agent: Steven Vartanian (vartanian1@aol.com) from Listing Office: First Team Real Estate.
Mortgage Calculator
Based on information from California Regional Multiple Listing Service, Inc. as of . This information is for your personal, non-commercial use and may not be used for any purpose other than to identify prospective properties you may be interested in purchasing. Display of MLS data is usually deemed reliable but is NOT guaranteed accurate by the MLS. Buyers are responsible for verifying the accuracy of all information and should investigate the data themselves or retain appropriate professionals. Information from sources other than the Listing Agent may have been included in the MLS data. Unless otherwise specified in writing, Broker/Agent has not and will not verify any information obtained from other sources. The Broker/Agent providing the information contained herein may or may not have been the Listing and/or Selling Agent.
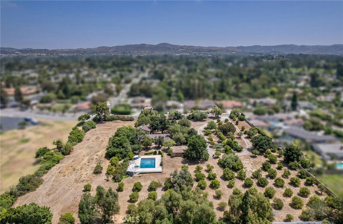
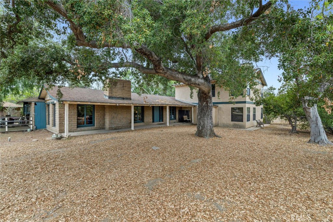
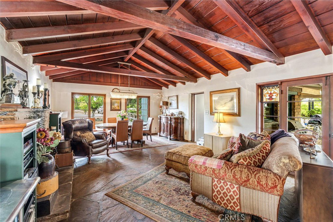
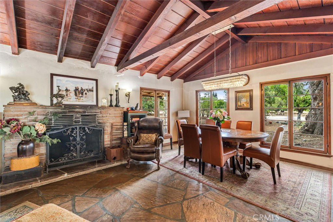
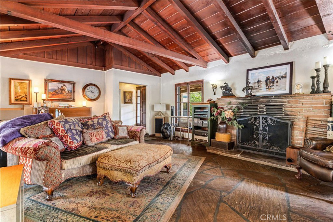
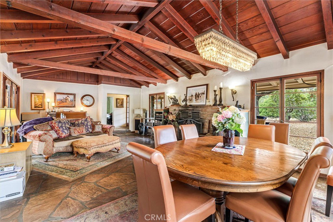
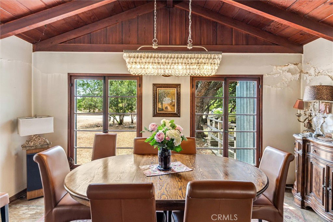
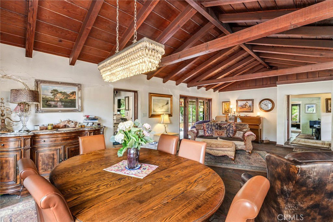
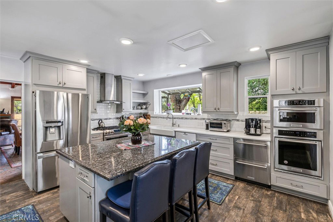
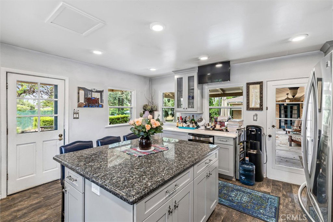
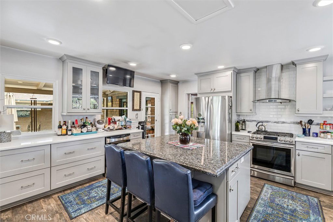
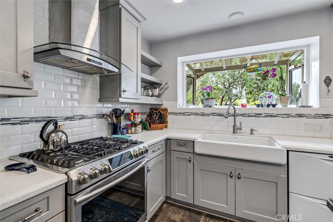
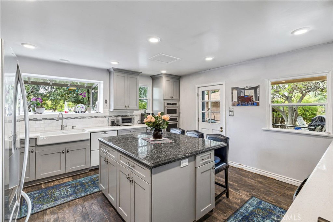
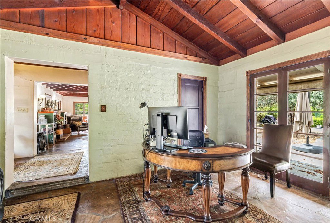
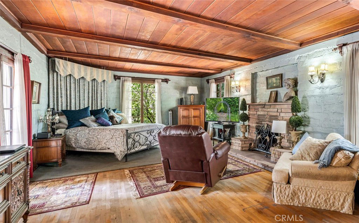
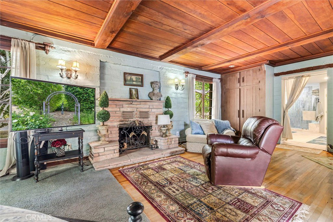
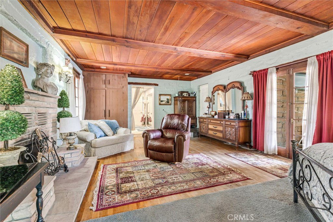
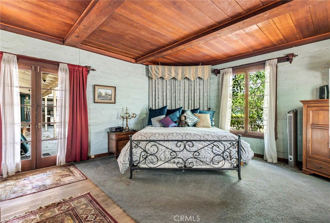
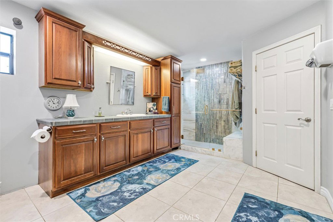
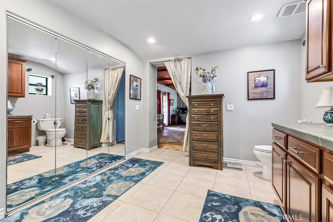
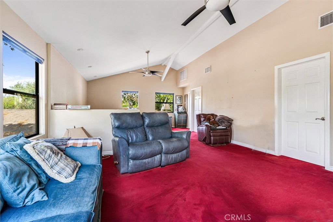
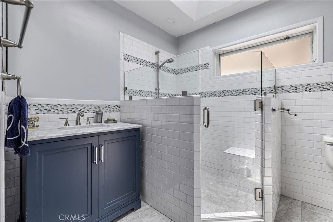
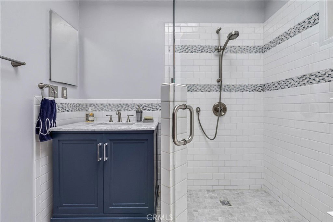
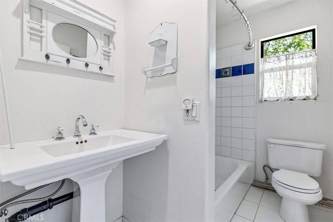
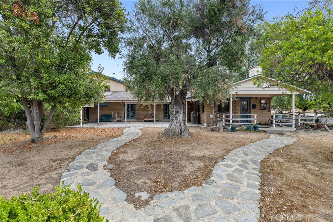
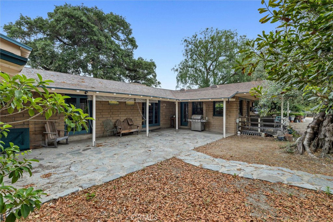
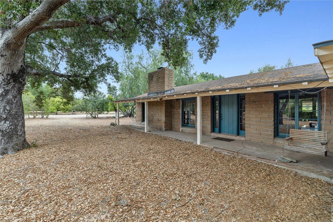
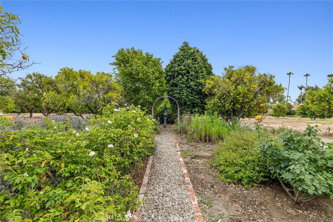
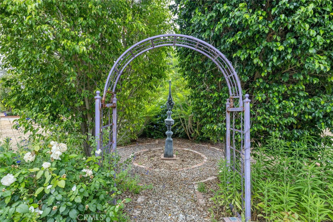
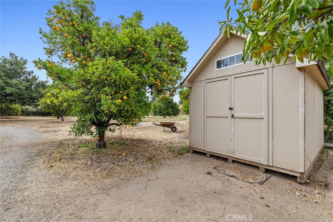
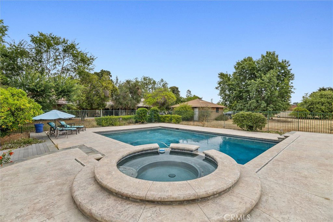
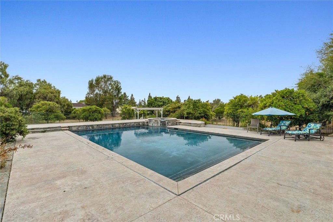
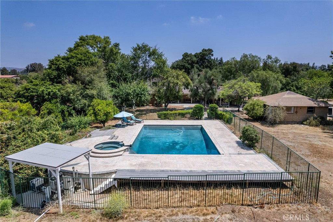
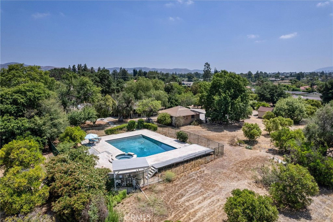
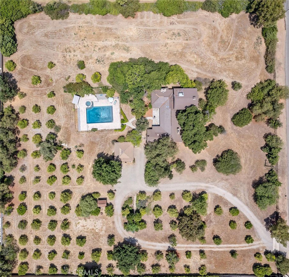
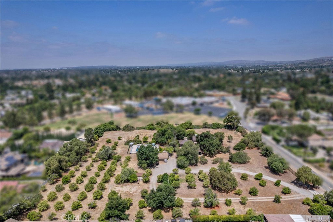
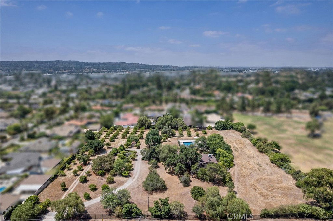
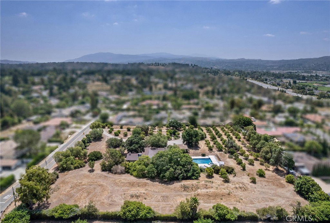
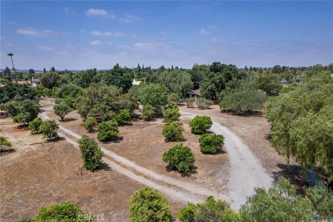
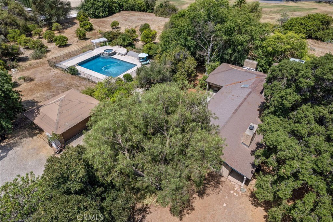
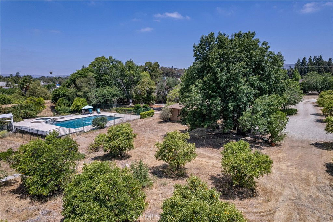
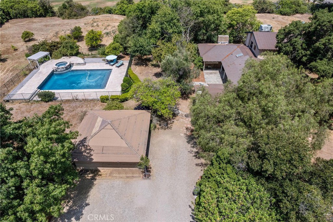
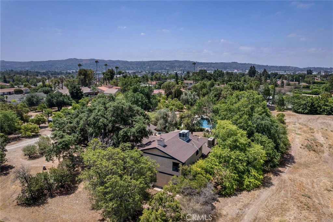
/t.realgeeks.media/resize/140x/https://u.realgeeks.media/landmarkoc/landmarklogo.png)