29951 Morongo Pl, Laguna Niguel, CA 92677
- $2,459,000
- 5
- BD
- 4
- BA
- 2,294
- SqFt
- List Price
- $2,459,000
- Status
- ACTIVE
- MLS#
- OC25155428
- Year Built
- 1965
- Bedrooms
- 5
- Bathrooms
- 4
- Living Sq. Ft
- 2,294
- Lot Size
- 8,486
- Acres
- 0.19
- Lot Location
- Back Yard, Front Yard
- Days on Market
- 2
- Property Type
- Single Family Residential
- Style
- Contemporary
- Property Sub Type
- Single Family Residence
- Stories
- Two Levels
- Neighborhood
- Pacesetter Ii (Pa2)
Property Description
PRICE IMPROVEMENT! Fully remodeled, turnkey home at exceptional value. Move-in ready coastal retreat with hill, city lights and sunset views. This 5 bedroom, 3.5 bathroom pool home, located in the highly sought after Pacesetter community of Laguna Niguel, underwent an extensive remodel and complete renovation in 2022. This home was redesigned inside and out. Ideal location across from La Hermosa Park and scenic, hillside trail. Step through the stunning, pivot front door into this contemporary retreat with soaring ceilings and an abundance of natural light. Featuring a first-floor primary suite offering tranquil hillside views AND an additional main-level bedroom, with private exterior entrance includes an en suite bath with walk-in shower and a fully equipped kitchenette. Perfect for guests, extended family, or rental potential. Porcelanosa luxury Spanish tile compliments the inviting, open-concept living space. Kitchen features Taj Mahal quartzite counters, spacious island with ample storage, new cabinets, top-of-the-line appliances, including a Thermador range, Bosch microwave/oven and dishwasher and LG refrigerator. Kitchen flows seamlessly into the spacious family room where you can enjoy views of the pool and hills. 2 sets of sliding glass doors in family room lead to different areas of the expansive backyard. Custom, floating wood stairs lead to 3 additional bedrooms, each with their own view, a full bathroom, and a versatile bonus room ideal for a playroom, craft room, or extra storage. One of the upstairs bedrooms has a deck with an amazing, panoramic view. Step outside into your private backyard retreat, a peaceful oasis with gorgeous views of the hills, city lights and sunsets. Relax or entertain in the inviting saltwater pool and spa. A conveniently located half bathroom with direct backyard access adds functionality for poolside gatherings. The lush side yard serves as your own private orchard, boasting a variety of fruit trees including orange, lemon, grapefruit, fig, apricot, avocado and more. Other notable features include: Solar, SMART kitchen appliances, thermostats, washer and dryer, Newer windows, doors and sliders, Pex piping, New roof, Newer HVAC system with 3 zones, Re-plastered pool and spa, Tankless water heater, Whole house water filtration system, Epoxy garage flooring AND NO HOA. Close to beaches, trails, parks, schools & shopping. Come see this truly, special home! .
Additional Information
- Appliances
- Dishwasher, Electric Oven, Microwave, Refrigerator, Water Heater
- Pool
- Yes
- Pool Description
- In Ground, Private, Salt Water
- Cooling
- Yes
- Cooling Description
- Central Air
- View
- City Lights, Hills, Trees/Woods
- Exterior Construction
- Stucco
- Patio
- Concrete, Patio
- Roof
- Asphalt
- Garage Spaces Total
- 2
- Sewer
- Public Sewer
- Water
- Public
- School District
- Capistrano Unified
- Interior Features
- Cathedral Ceiling(s), High Ceilings, Open Floorplan, Stone Counters, Bedroom on Main Level, Main Level Primary, Multiple Primary Suites
- Attached Structure
- Detached
- Number Of Units Total
- 1
Listing courtesy of Listing Agent: Linda Battisti (linda@lindabhomes.com) from Listing Office: Re/Max Property Connection.
Mortgage Calculator
Based on information from California Regional Multiple Listing Service, Inc. as of . This information is for your personal, non-commercial use and may not be used for any purpose other than to identify prospective properties you may be interested in purchasing. Display of MLS data is usually deemed reliable but is NOT guaranteed accurate by the MLS. Buyers are responsible for verifying the accuracy of all information and should investigate the data themselves or retain appropriate professionals. Information from sources other than the Listing Agent may have been included in the MLS data. Unless otherwise specified in writing, Broker/Agent has not and will not verify any information obtained from other sources. The Broker/Agent providing the information contained herein may or may not have been the Listing and/or Selling Agent.
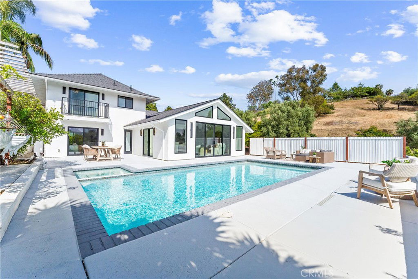
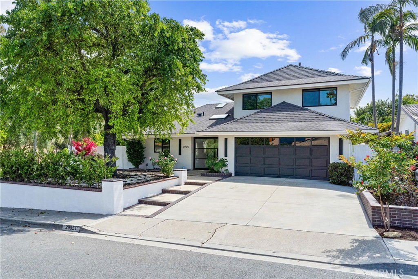
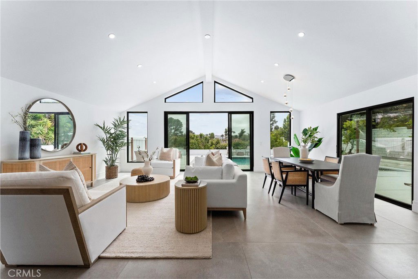
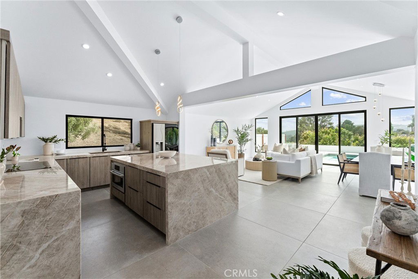
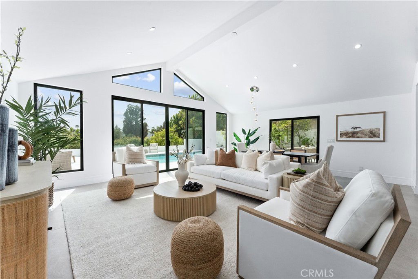

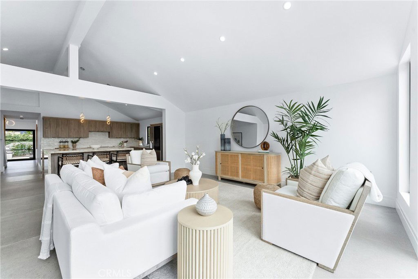
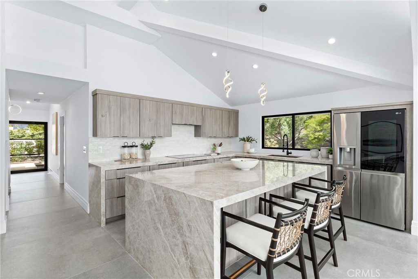
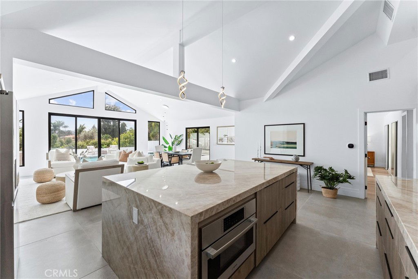
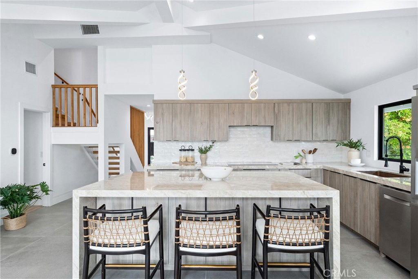
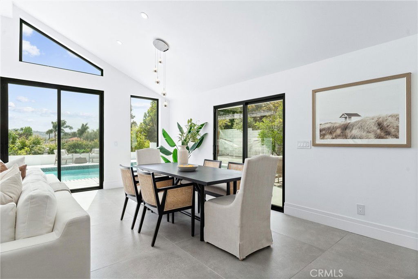
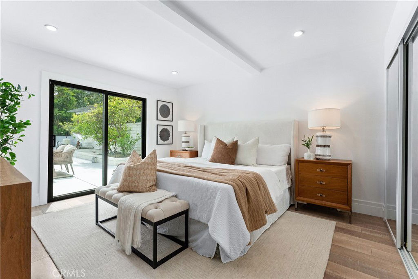
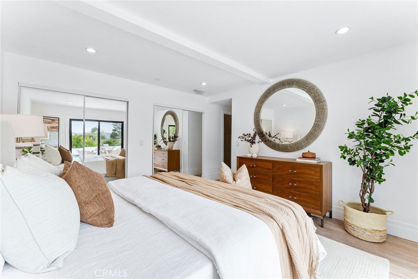
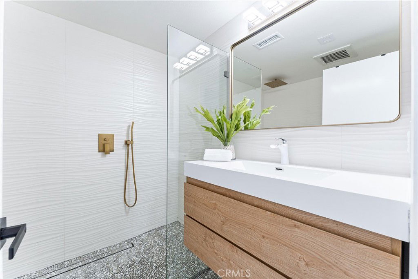
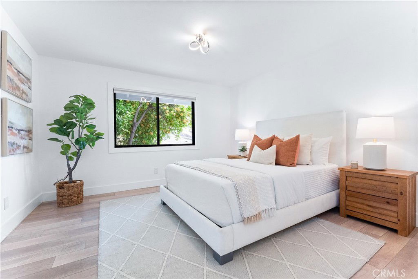
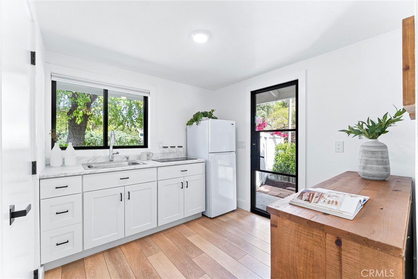
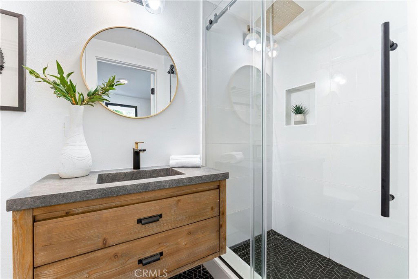
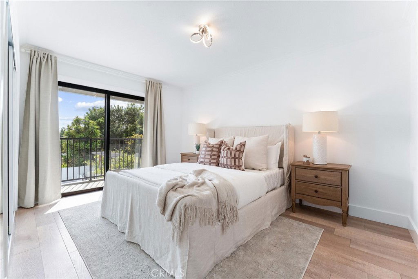
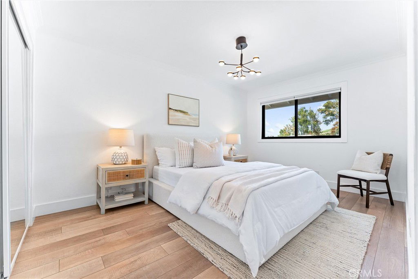
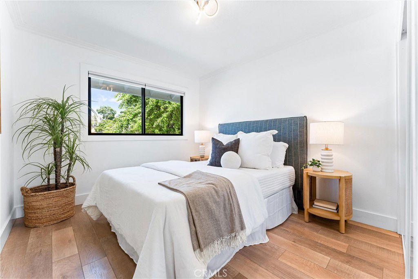
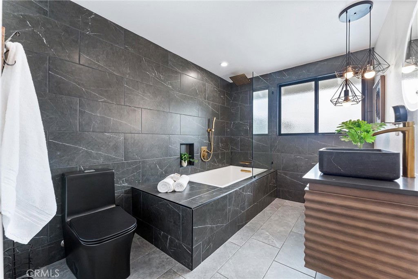
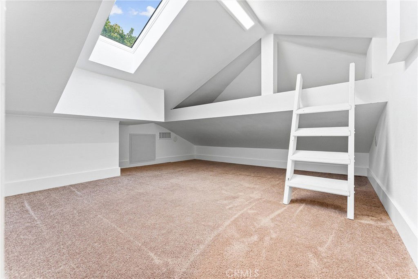
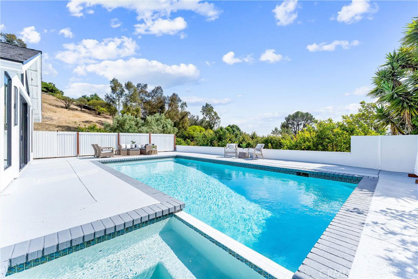
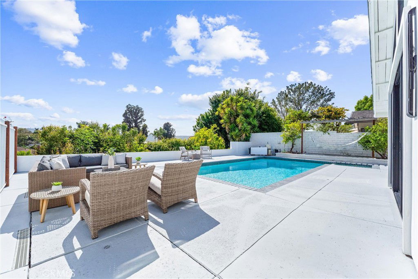
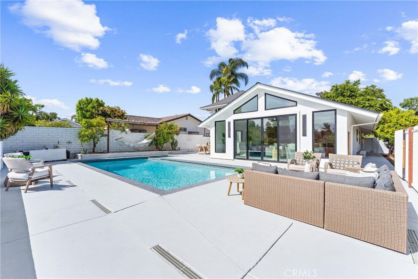
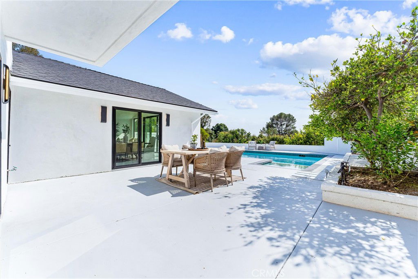
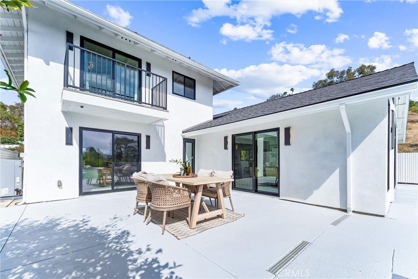
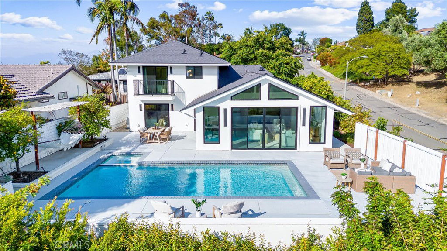
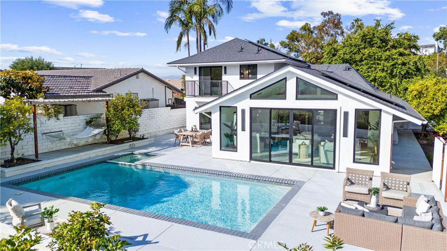
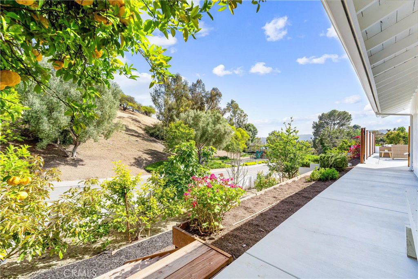
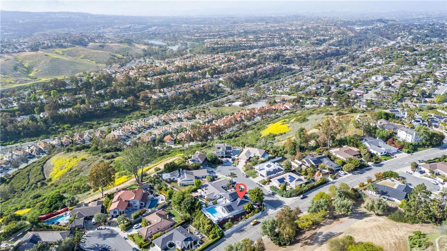
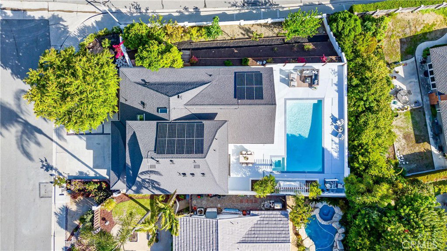
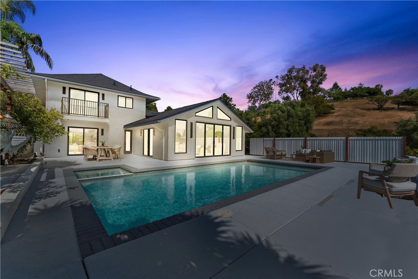
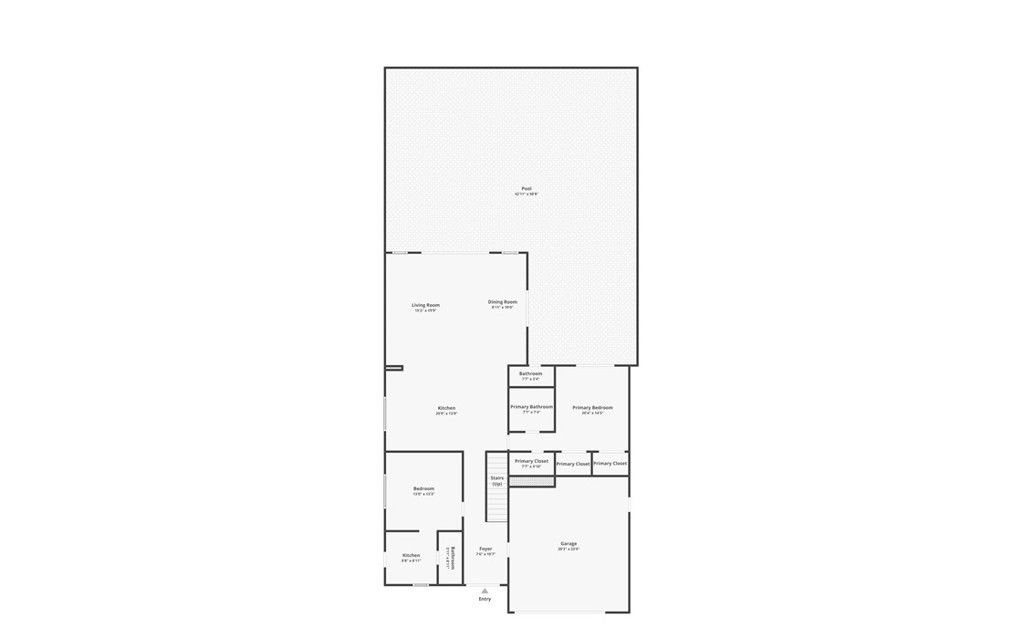
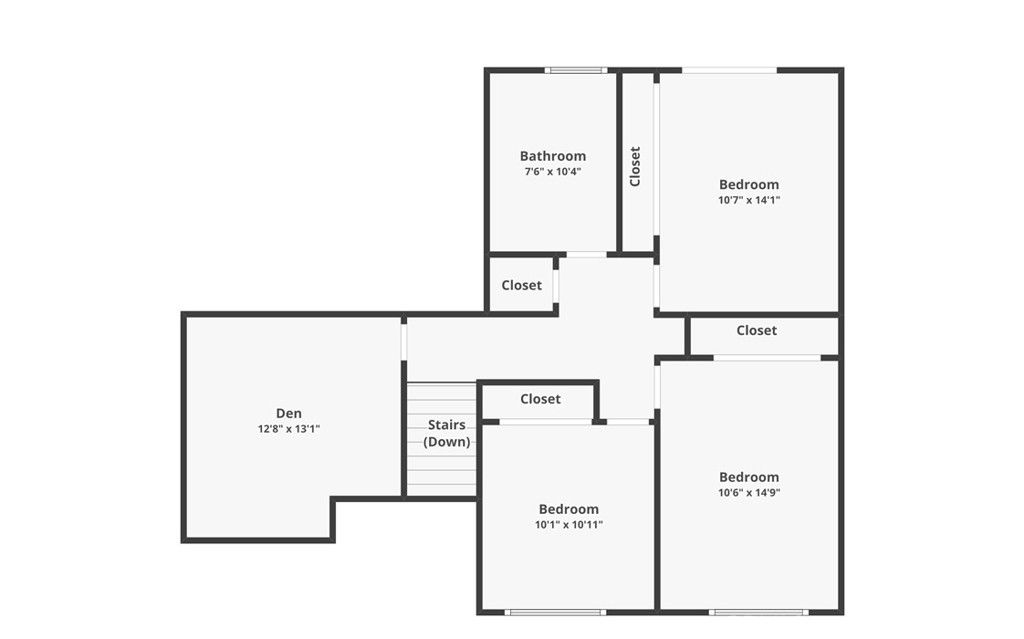
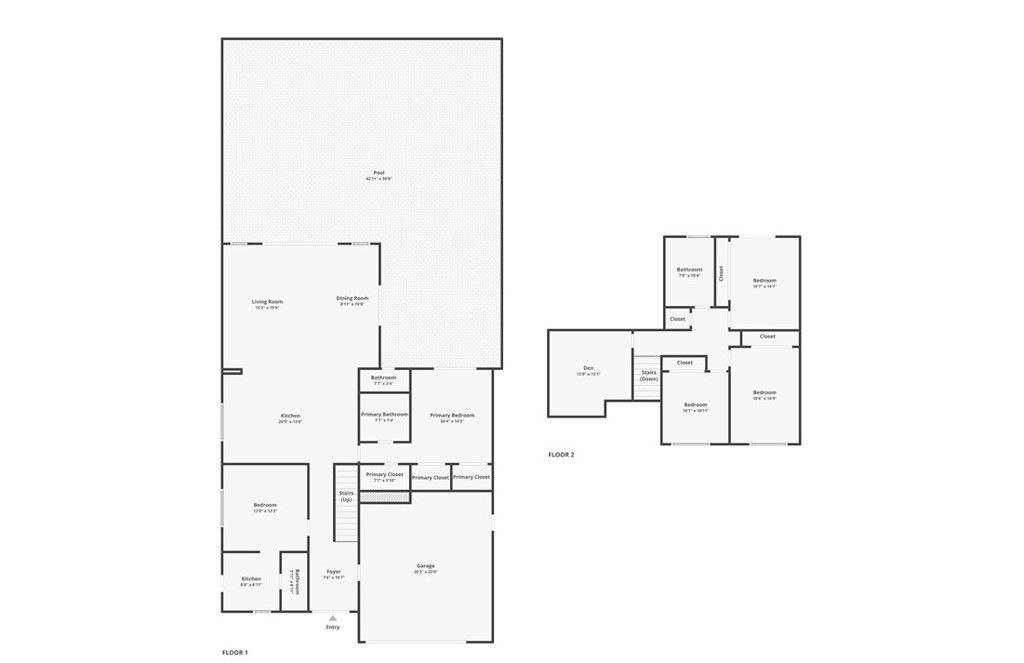
/t.realgeeks.media/resize/140x/https://u.realgeeks.media/landmarkoc/landmarklogo.png)