54 Copper Creek, Irvine, CA 92603
- $7,250,000
- 4
- BD
- 5
- BA
- 6,167
- SqFt
- List Price
- $7,250,000
- Status
- ACTIVE
- MLS#
- RS25103204
- Year Built
- 2002
- Bedrooms
- 4
- Bathrooms
- 5
- Living Sq. Ft
- 6,167
- Lot Size
- 27,051
- Acres
- 0.62
- Lot Location
- Landscaped, Sprinkler System
- Days on Market
- 17
- Property Type
- Single Family Residential
- Property Sub Type
- Single Family Residence
- Stories
- Two Levels
- Neighborhood
- Shady Canyon Custom (Shdc)
Property Description
This stunning Tuscan-style custom home is a true gem, perfectly situated within the exclusive Shady Canyon golf community. Upon entering, you'll be greeted by a bright and airy atmosphere that flows seamlessly throughout the open-concept living spaces. The home's unique design revolves around a central courtyard, maximizing natural light and enhancing the indoor/outdoor living experience. Inside, meticulous attention to detail is evident in the exquisite finishes, including luxurious marble countertops, hand-carved limestone fireplaces, and an extensive array of stone materials. Elegant lighting and exposed wood beams contribute to the home’s sophisticated ambiance, while custom ceiling treatments in the kitchen add a unique touch of character. The well-appointed kitchen, complete with high-end appliances and finishes, opens up to a welcoming family room highlighted by a cozy fireplace, creating an inviting atmosphere for gatherings. Stepping outside, the backyard is a true retreat, featuring a sparkling pool, soothing spa, charming fountain, and a stunning waterfall, all surrounded by a variety of meticulously manicured trees. This exceptional home is not just a residence but a lifestyle, offering a perfect blend of luxury, comfort, and outdoor enjoyment in a prestigious community. With its unmatched features and prime location, it truly represents the pinnacle of Southern California living.
Additional Information
- HOA
- 780
- Frequency
- Monthly
- Association Amenities
- Clubhouse, Sport Court, Golf Course, Pool, Spa/Hot Tub, Tennis Court(s)
- Appliances
- 6 Burner Stove, Double Oven, Dishwasher, Freezer, Gas Oven, Gas Range, Microwave, Refrigerator, Range Hood
- Pool
- Yes
- Pool Description
- Filtered, Heated, In Ground, Private, Association
- Fireplace Description
- Family Room, Living Room, Primary Bedroom
- Heat
- Forced Air
- Cooling
- Yes
- Cooling Description
- Central Air, Dual
- View
- None
- Patio
- Covered, Patio
- Garage Spaces Total
- 3
- Sewer
- Public Sewer
- Water
- Public
- School District
- Irvine Unified
- Elementary School
- Bonita Canyon
- Middle School
- Rancho San Joaquin
- High School
- University
- Interior Features
- Beamed Ceilings, Breakfast Bar, Built-in Features, Balcony, Breakfast Area, Separate/Formal Dining Room, Open Floorplan, Pantry, Recessed Lighting, Bedroom on Main Level, Entrance Foyer, Loft, Primary Suite, Walk-In Pantry, Walk-In Closet(s)
- Attached Structure
- Detached
- Number Of Units Total
- 1
Listing courtesy of Listing Agent: Jason Bai (realtorbai@yahoo.com) from Listing Office: Elevate Real Estate Agency.
Mortgage Calculator
Based on information from California Regional Multiple Listing Service, Inc. as of . This information is for your personal, non-commercial use and may not be used for any purpose other than to identify prospective properties you may be interested in purchasing. Display of MLS data is usually deemed reliable but is NOT guaranteed accurate by the MLS. Buyers are responsible for verifying the accuracy of all information and should investigate the data themselves or retain appropriate professionals. Information from sources other than the Listing Agent may have been included in the MLS data. Unless otherwise specified in writing, Broker/Agent has not and will not verify any information obtained from other sources. The Broker/Agent providing the information contained herein may or may not have been the Listing and/or Selling Agent.
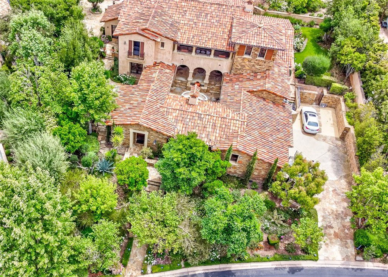
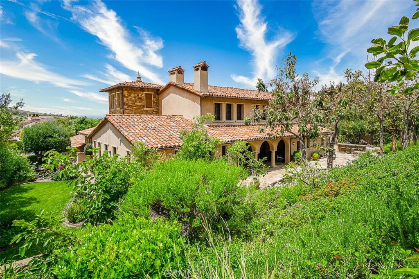
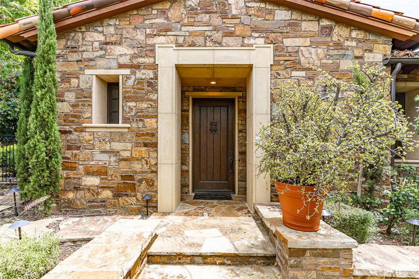
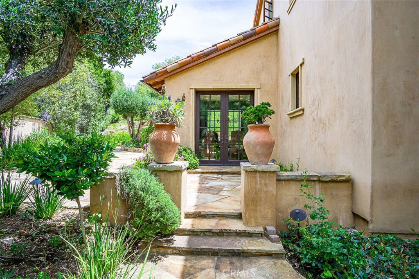
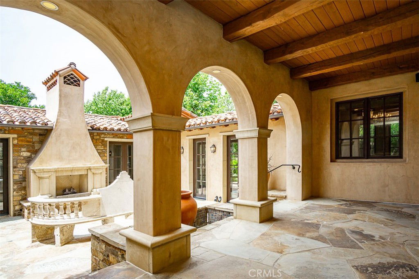
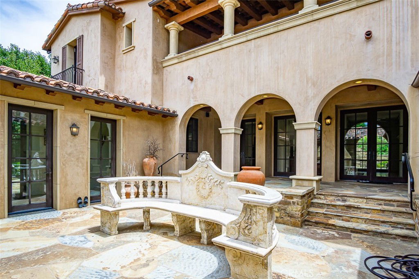
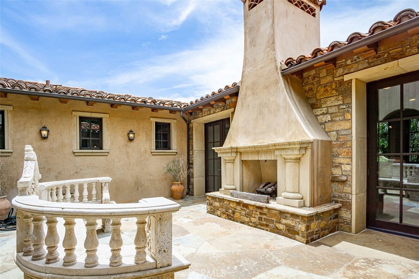
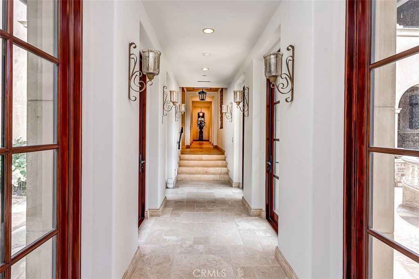
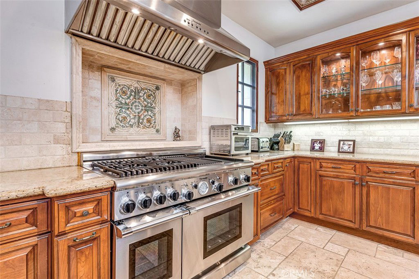
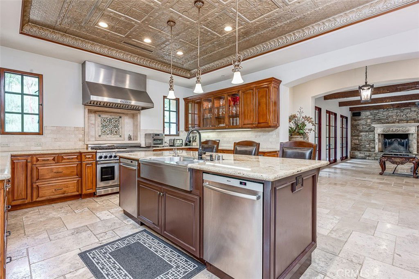
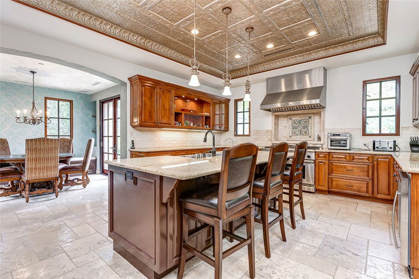
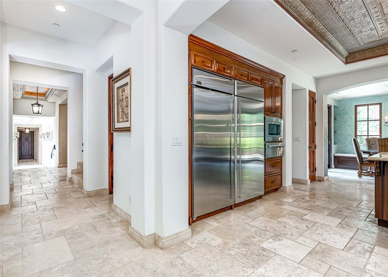
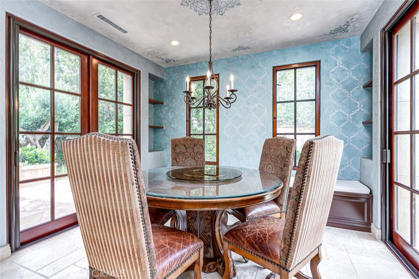
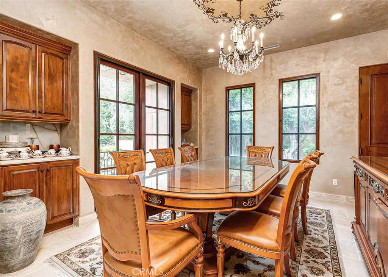
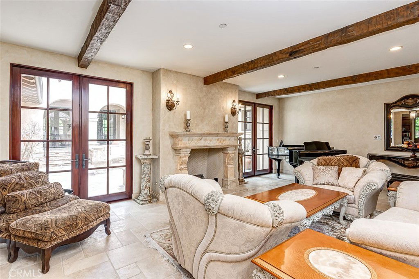
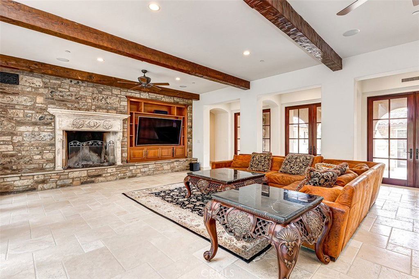
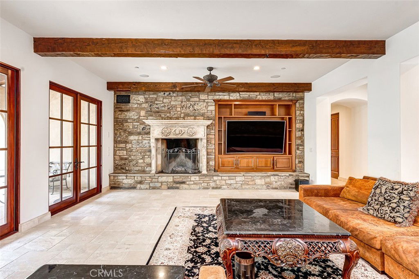
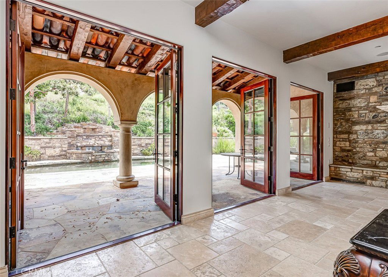
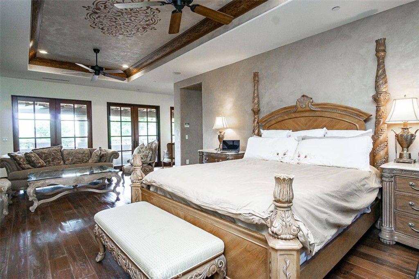
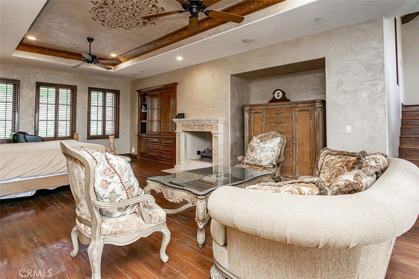
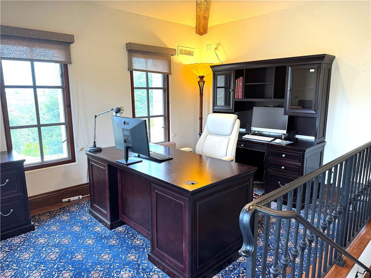
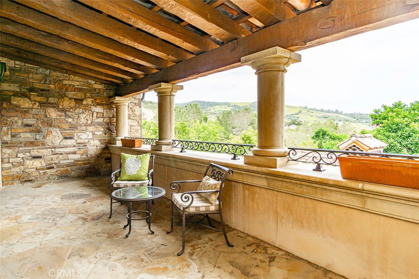
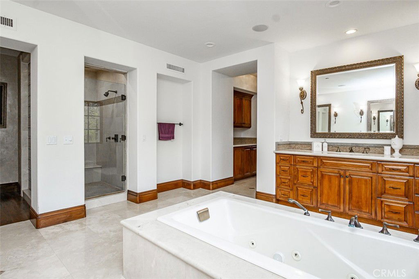
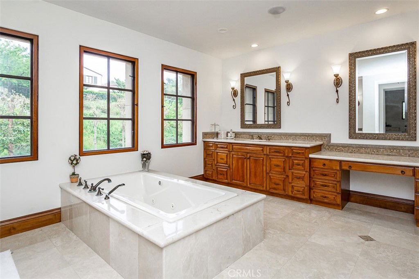
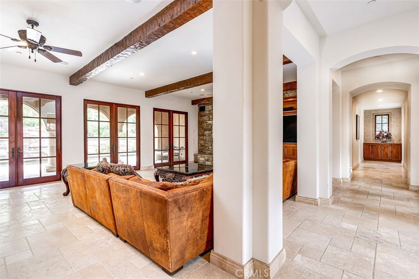
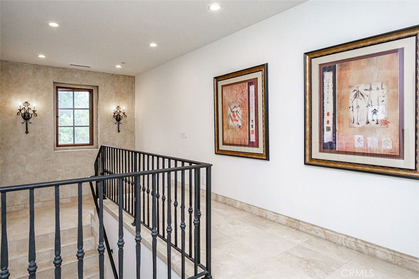
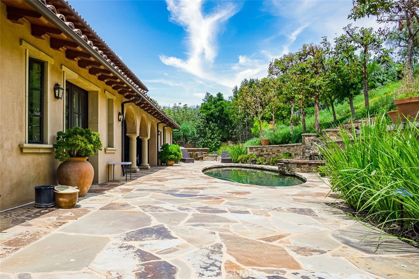
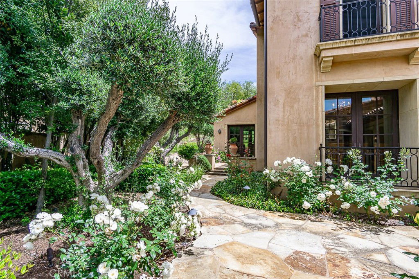
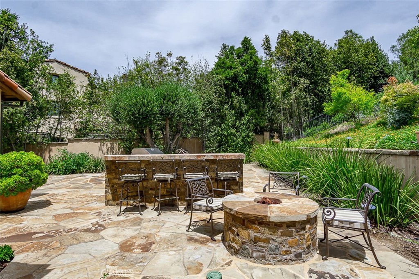
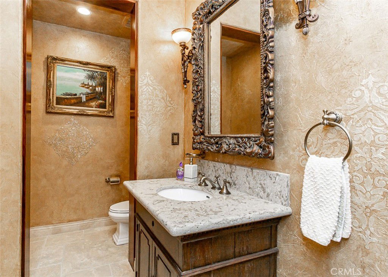
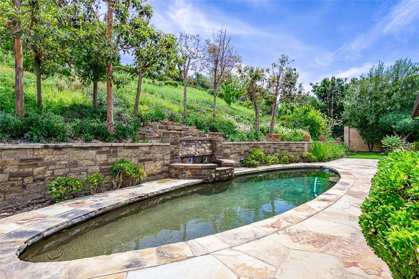
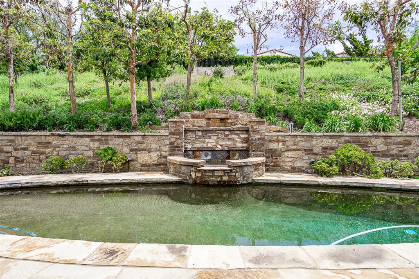
/t.realgeeks.media/resize/140x/https://u.realgeeks.media/landmarkoc/landmarklogo.png)