9092 La Linda Avenue, Fountain Valley, CA 92708
- $1,589,000
- 4
- BD
- 3
- BA
- 2,284
- SqFt
- List Price
- $1,589,000
- Status
- ACTIVE
- MLS#
- OC25152499
- Year Built
- 1968
- Bedrooms
- 4
- Bathrooms
- 3
- Living Sq. Ft
- 2,284
- Lot Size
- 6,285
- Acres
- 0.14
- Lot Location
- 0-1 Unit/Acre, Cul-De-Sac, Front Yard, Garden, Sprinklers In Front, Irregular Lot, Lawn, Landscaped, Level, Near Park, Near Public Transit, Yard
- Days on Market
- 2
- Property Type
- Single Family Residential
- Style
- Traditional
- Property Sub Type
- Single Family Residence
- Stories
- Two Levels
- Neighborhood
- La Linda (Magnolia & Slater) (Lali)
Property Description
Welcome to 9092 La Linda Avenue, a beautifully upgraded home tucked at the end of a quiet cul-de-sac in one of Fountain Valley’s premier neighborhoods with award-winning schools. This spacious 2,284 square foot two-story executive home features 4-bedrooms and 2.5-newly remodeled bathrooms. It boasts central A/C, dual pane windows and sliders, a 3-car garage, and an upstairs den that can serve as a 5th bedroom, plus a rare downstairs primary suite featuring a walk-in closet and an updated travertine bathroom with a walk-in shower, sitting bench, multiple shower heads, and frameless glass enclosure. The home showcases gorgeous curb appeal with professional landscaping, flagstone and stacked stone hardscape, and a welcoming covered porch and walkway leading to custom double entry doors with glass inlays. Inside, you’ll find brand new luxury wood-vinyl flooring throughout, new interior paint, an extra-large formal living room with fireplace, and an adjacent formal dining area. French doors open to a sunlit family room with a built-in desk niche, and space for casual dining, all open to a beautifully upgraded kitchen with quartz countertops, quartz backsplash, breakfast bar with pendant lighting, natural wood cabinetry with pull-outs and multiple pantries, a tray ceiling with recessed lighting, gas range, microwave, dishwasher, and side-by-side stainless steel refrigerator. Upstairs, a skylight fills the hallway with natural light, two bedrooms open to a private balcony via sliding glass doors, and one features a built-in desk; the upstairs bath is spacious and newly remodeled with a quartz vanity and a tub/shower combo with designer tile surround and clear glass barn-door-style enclosure. Sliding doors from both the primary suite and family room lead to a private backyard with a covered porch, covered patio, open concrete deck area, and block wall fencing. Located near shopping, dining, parks, freeway access, and just a short drive to the beach, this exceptional home has it all.
Additional Information
- Appliances
- Built-In Range, Dishwasher, Disposal, Gas Range, Gas Water Heater, Microwave, Refrigerator
- Pool Description
- None
- Fireplace Description
- Living Room
- Heat
- Central
- Cooling
- Yes
- Cooling Description
- Central Air
- View
- None
- Exterior Construction
- Drywall, Stone, Stucco
- Patio
- Rear Porch, Covered, Front Porch, Open, Patio
- Roof
- Composition
- Garage Spaces Total
- 3
- Sewer
- Public Sewer
- Water
- Public
- School District
- Huntington Beach Union High
- Elementary School
- Tamura
- Middle School
- Fulton
- High School
- Fountain Valley
- Interior Features
- Breakfast Bar, Built-in Features, Balcony, Block Walls, Tray Ceiling(s), Chair Rail, Ceiling Fan(s), Separate/Formal Dining Room, Open Floorplan, Pantry, Quartz Counters, Recessed Lighting, Storage, Bedroom on Main Level, Dressing Area, Entrance Foyer, Main Level Primary, Primary Suite, Walk-In Closet(s)
- Attached Structure
- Detached
- Number Of Units Total
- 1
Listing courtesy of Listing Agent: Lily Campbell (lily@lilycampbellteam.com) from Listing Office: First Team Real Estate.
Mortgage Calculator
Based on information from California Regional Multiple Listing Service, Inc. as of . This information is for your personal, non-commercial use and may not be used for any purpose other than to identify prospective properties you may be interested in purchasing. Display of MLS data is usually deemed reliable but is NOT guaranteed accurate by the MLS. Buyers are responsible for verifying the accuracy of all information and should investigate the data themselves or retain appropriate professionals. Information from sources other than the Listing Agent may have been included in the MLS data. Unless otherwise specified in writing, Broker/Agent has not and will not verify any information obtained from other sources. The Broker/Agent providing the information contained herein may or may not have been the Listing and/or Selling Agent.
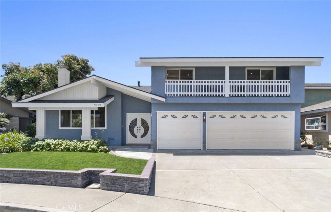
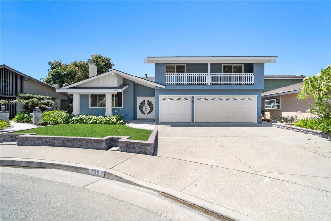
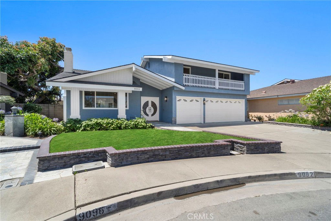
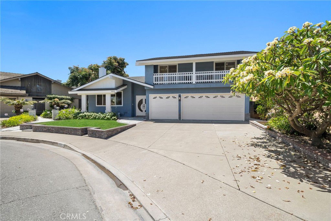
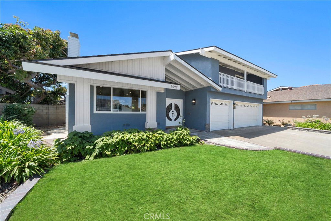
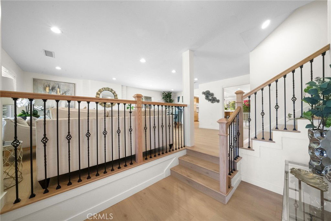
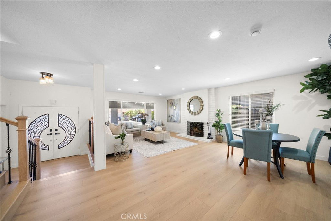
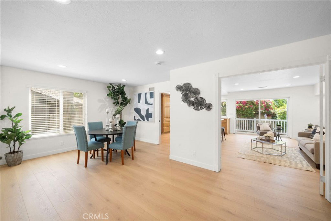
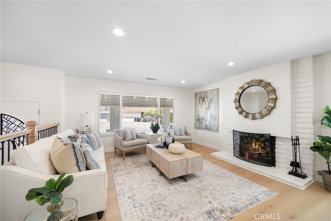
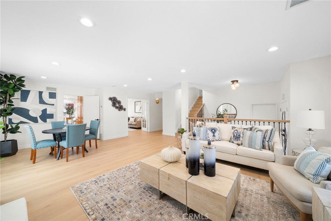
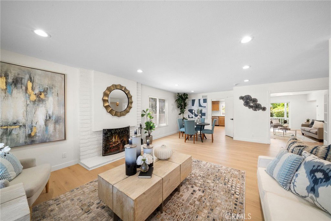
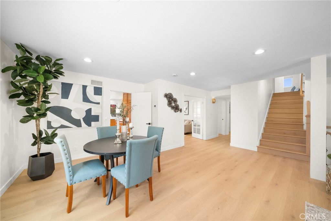
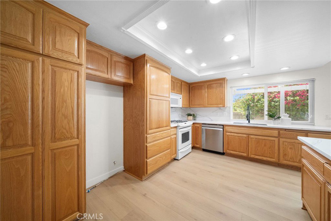
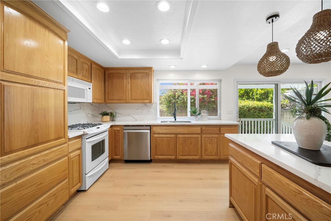
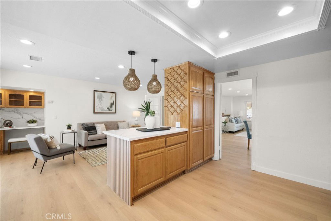
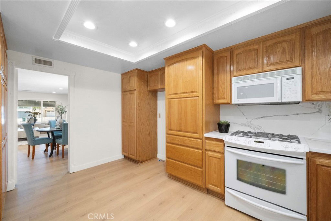
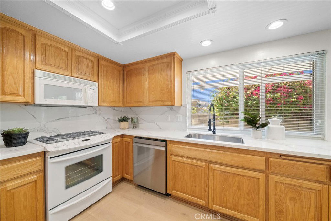
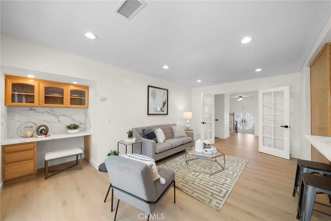
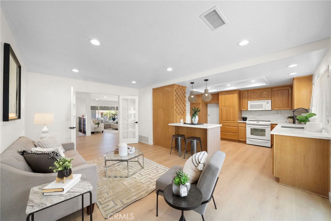
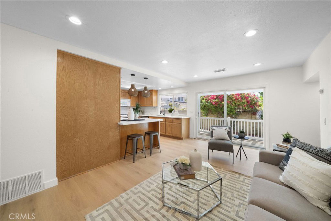
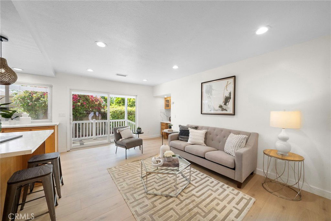
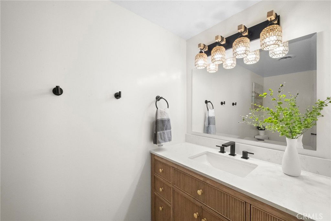
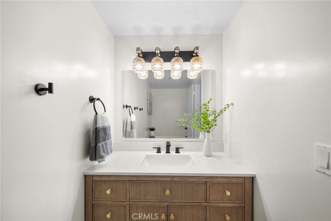
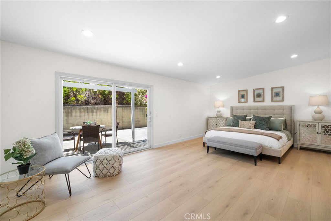
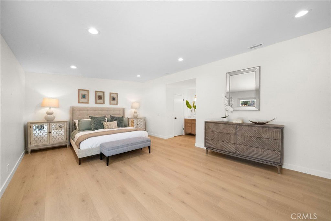
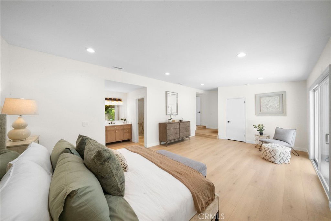
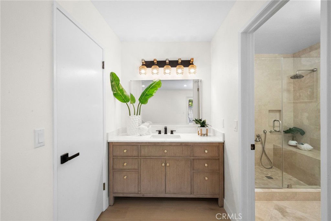
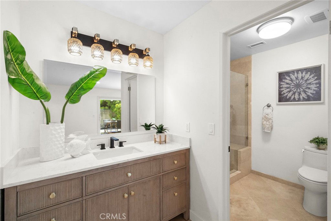
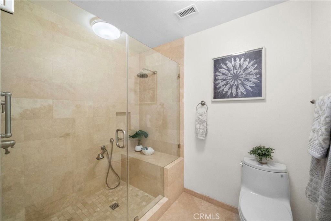
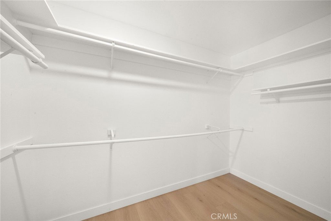
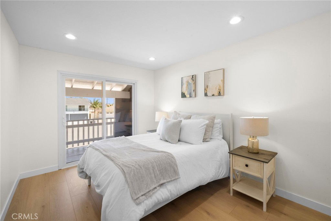
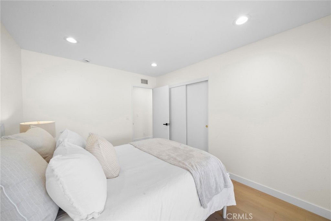
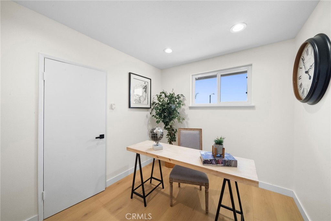
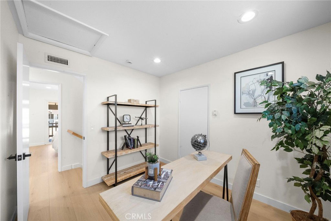
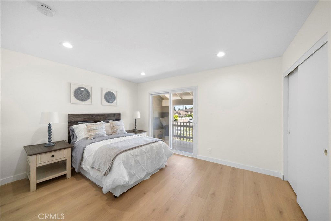
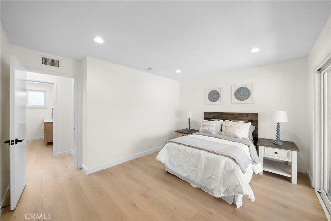
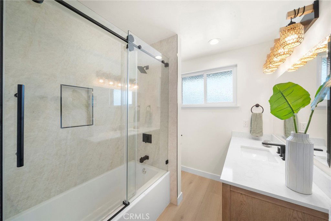
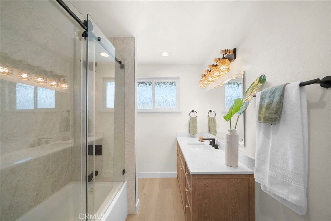
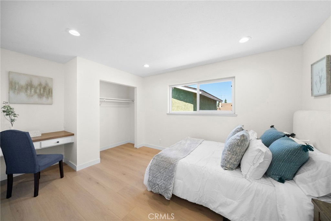
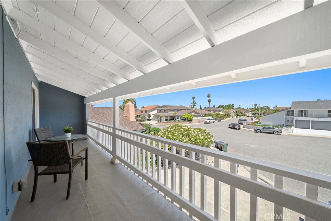
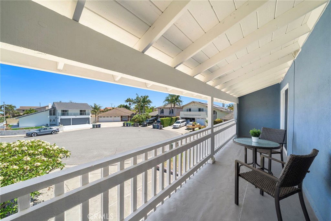
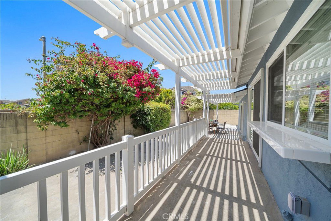
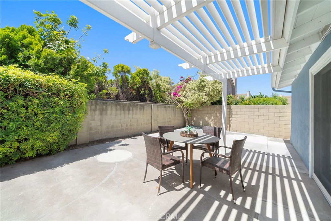
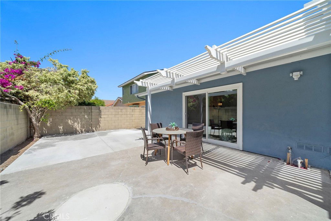
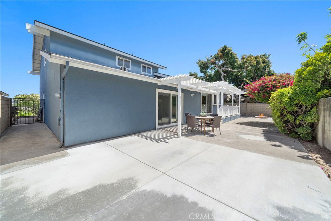
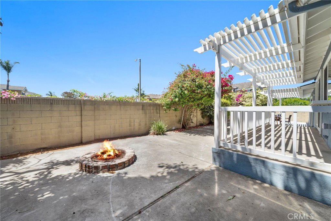
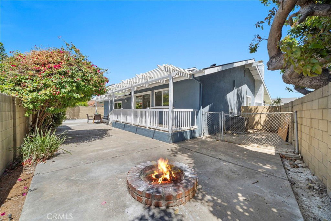
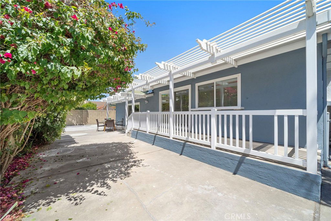
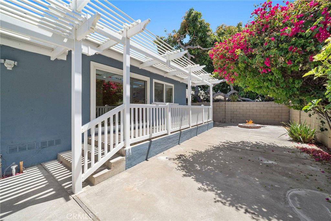
/t.realgeeks.media/resize/140x/https://u.realgeeks.media/landmarkoc/landmarklogo.png)