17562 Vandenberg Lane Unit 12, Tustin, CA 92780
- $599,900
- 2
- BD
- 2
- BA
- 772
- SqFt
- List Price
- $599,900
- Status
- ACTIVE
- MLS#
- PW25142373
- Year Built
- 1973
- Bedrooms
- 2
- Bathrooms
- 2
- Living Sq. Ft
- 772
- Lot Size
- 232,507
- Acres
- 5.34
- Days on Market
- 18
- Property Type
- Condo
- Style
- Traditional
- Property Sub Type
- Condominium
- Stories
- One Level
- Neighborhood
- Quail Meadows (Qlm)
Property Description
Nestled within the prestigious Quail Meadows community, this exquisitely renovated 2-bedroom, 2-bathroom condominium presents 772 square feet of refined living space. Located at 12-17562 Vandenberg Lane in Tustin's coveted Foothill High School district, this property showcases meticulous attention to detail throughout its complete transformation. The residence features elegant light oak laminate flooring that flows seamlessly across the living spaces, complemented by energy-efficient dual-paned vinyl windows and doors. The gourmet kitchen serves as the home's centerpiece, boasting pristine white shaker cabinets with soft-close mechanisms, premium stainless steel appliances, and sophisticated quartz countertops. A striking porcelain tile backsplash and modern black hardware elevate the culinary experience, while a convenient washer-dryer combo adds practical functionality. Both bedrooms offer ensuite bathrooms, creating private retreats with mirrored closet doors for enhanced space perception. The bathrooms have been thoughtfully reimagined with porcelain tile shower and bath enclosures, frameless shower doors, custom vanities, and coordinating black hardware and fixtures. Climate control is seamlessly managed through central air and heating systems, ensuring year-round comfort. The unit provides pleasant views of the community pool, while residents enjoy access to well-maintained tennis courts. This prime Tustin location offers exceptional convenience, with Columbus Tustin Park just steps away for outdoor recreation. Sprouts Farmers Market ensures easy grocery shopping, while proximity to Newport-17th transit station provides excellent connectivity. The nearby Foothill High School adds educational convenience to this already desirable neighborhood setting.
Additional Information
- HOA
- 370
- Frequency
- Monthly
- Association Amenities
- Pool, Spa/Hot Tub, Tennis Court(s)
- Appliances
- Dishwasher, Electric Oven, Electric Range, Microwave, Water Heater
- Pool Description
- Community, Filtered, Heated, Association
- Fireplace Description
- Gas Starter, Living Room
- Heat
- Central, Forced Air
- Cooling
- Yes
- Cooling Description
- Central Air
- View
- Pool
- Exterior Construction
- Stucco
- Roof
- Asphalt
- Sewer
- Public Sewer, Sewer Tap Paid
- Water
- Public
- School District
- Tustin Unified
- Elementary School
- Guin Foss
- Middle School
- Columbus
- High School
- Foothill
- Interior Features
- Balcony, Open Floorplan, Quartz Counters, Recessed Lighting, Bedroom on Main Level, Main Level Primary
- Attached Structure
- Attached
- Number Of Units Total
- 1
Listing courtesy of Listing Agent: Janan Hishmeh (janansellinghomes@yahoo.com) from Listing Office: Sal Nesh, Broker.
Mortgage Calculator
Based on information from California Regional Multiple Listing Service, Inc. as of . This information is for your personal, non-commercial use and may not be used for any purpose other than to identify prospective properties you may be interested in purchasing. Display of MLS data is usually deemed reliable but is NOT guaranteed accurate by the MLS. Buyers are responsible for verifying the accuracy of all information and should investigate the data themselves or retain appropriate professionals. Information from sources other than the Listing Agent may have been included in the MLS data. Unless otherwise specified in writing, Broker/Agent has not and will not verify any information obtained from other sources. The Broker/Agent providing the information contained herein may or may not have been the Listing and/or Selling Agent.
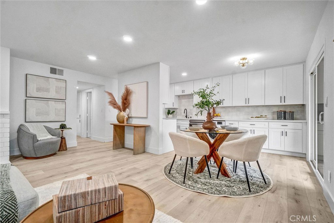
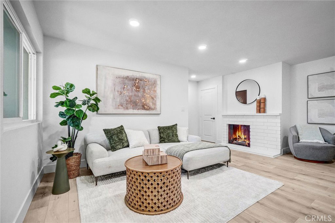
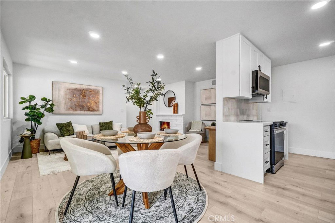
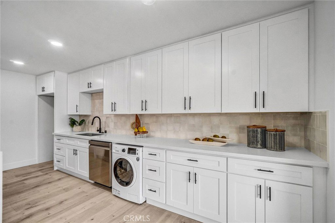
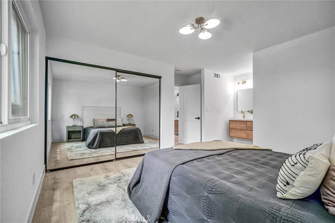
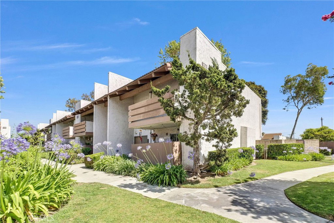
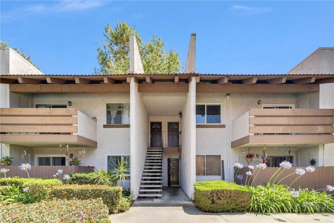
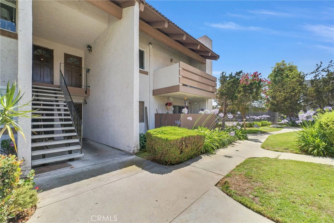
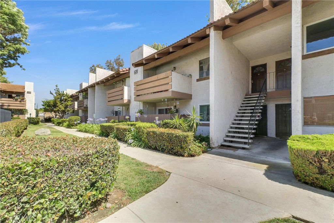
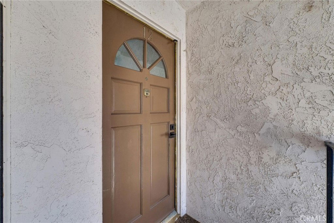
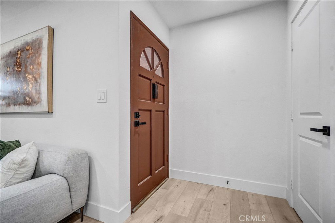
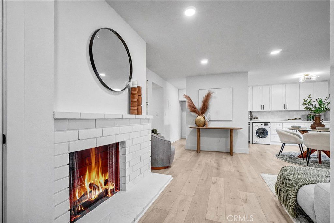
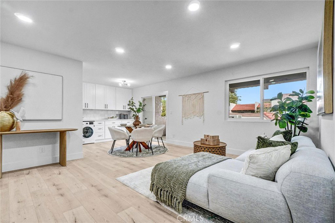
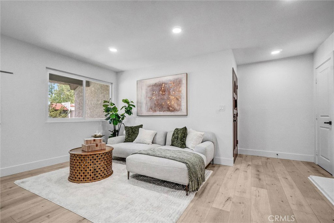
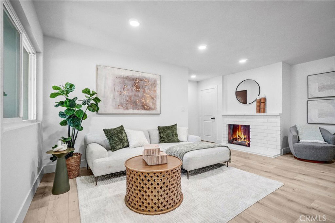
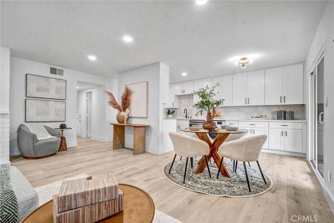
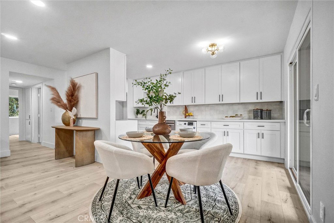
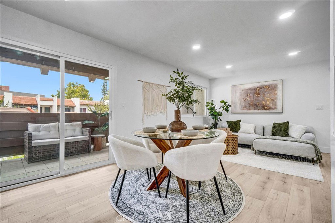
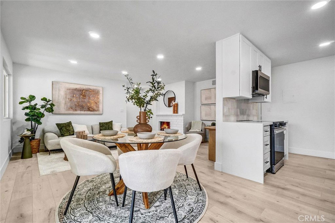
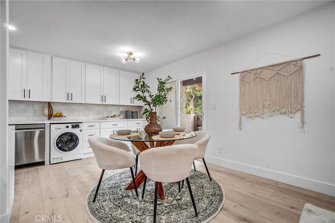
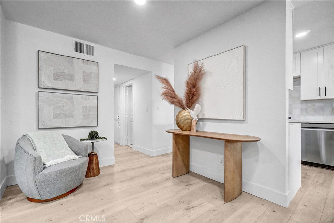
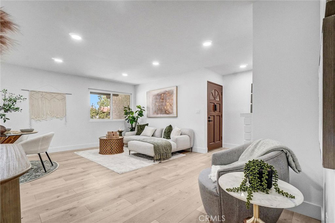
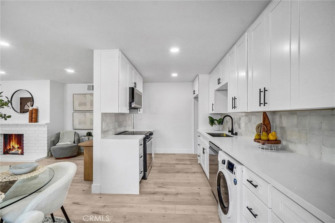
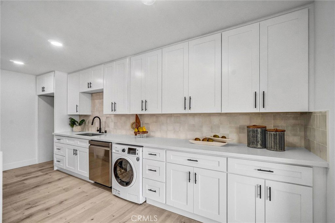
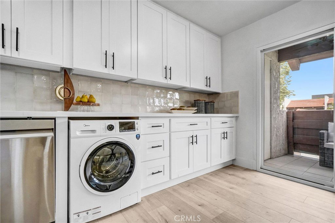
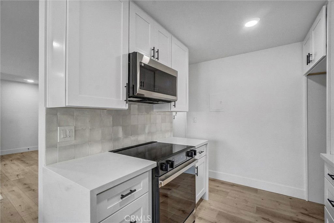
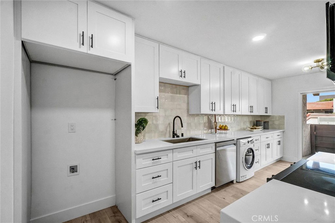
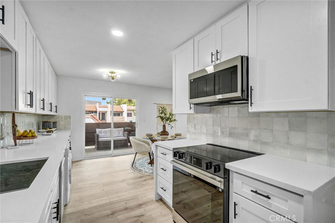
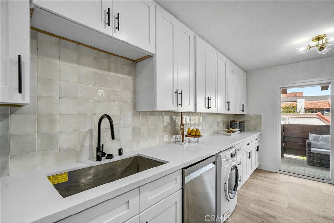
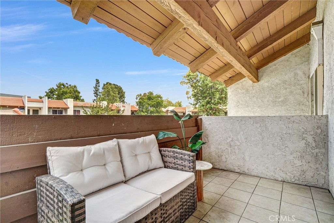
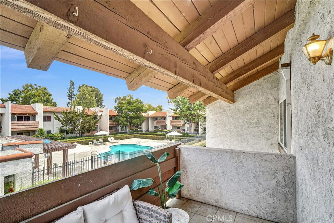
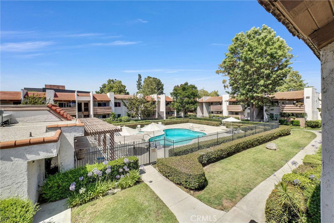
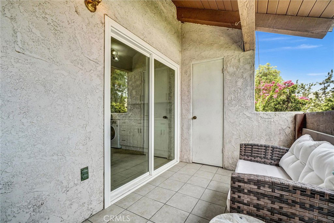
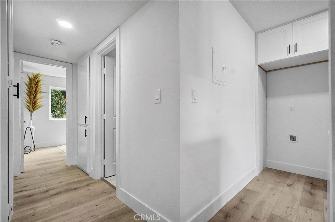
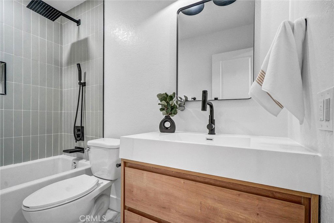
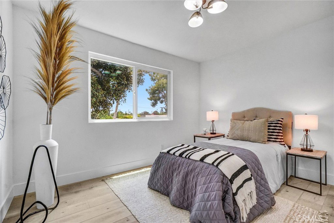
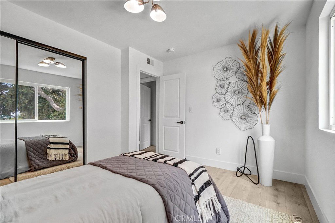
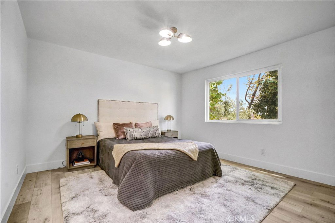
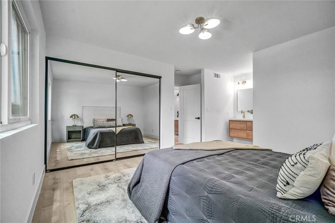
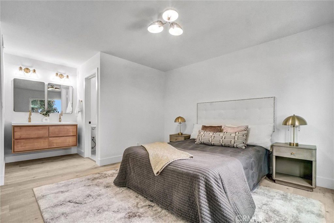
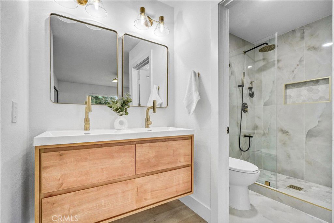
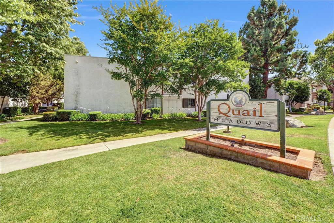
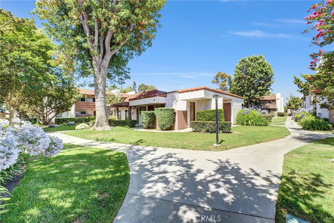
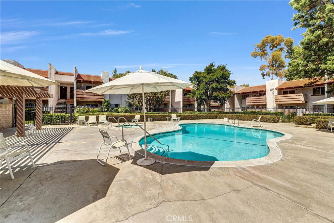
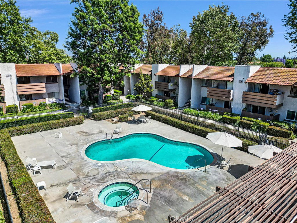
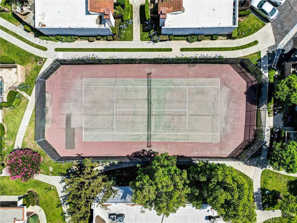
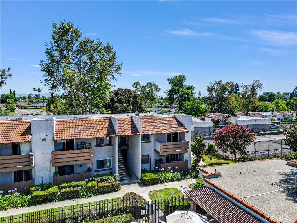
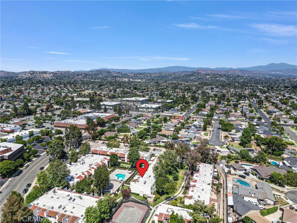
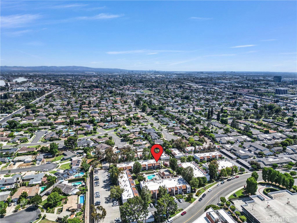
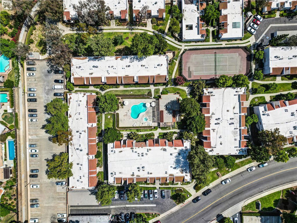
/t.realgeeks.media/resize/140x/https://u.realgeeks.media/landmarkoc/landmarklogo.png)