129 Monarch Bay Drive, Dana Point, CA 92629
- $10,500,000
- 3
- BD
- 3
- BA
- 3,547
- SqFt
- List Price
- $10,500,000
- Status
- ACTIVE
- MLS#
- OC25155990
- Year Built
- 1971
- Bedrooms
- 3
- Bathrooms
- 3
- Living Sq. Ft
- 3,547
- Lot Size
- 11,220
- Acres
- 0.26
- Lot Location
- 0-1 Unit/Acre
- Days on Market
- 1
- Property Type
- Single Family Residential
- Property Sub Type
- Single Family Residence
- Stories
- One Level
- Neighborhood
- Monarch Bay (Mb)
Property Description
Positioned at one of the highest elevations in Monarch Bay, this prime parcel offers 200-degree wraparound views stretching from Salt Creek’s rolling waves to Catalina Island and up the SoCal coastline. With only a few neighboring lots rivaling this vantage point, the setting is unparalleled. The existing mid-century residence spans approx. 3,547 sq ft on a ~0.26-acre lot and is ripe for transformation—whether a renovation or ground-up custom build. The current single-level layout includes an ocean-facing living area with vaulted ceilings and fireplace, a spacious primary suite, and two guest bedrooms. The lot offers ample room to create your dream outdoor living space—all against a dramatic coastal backdrop that changes by the hour. • Exclusive membership with equity ownership in the Monarch Bay Beach Club (managed by the Waldorf Astoria) • Private beach access, towel and chair service, oceanfront dining & beach butlers • No HOA dues • Monarch Bay’s “concierge-style” no-charge services include: o Newly installed fiber optic internet o Trash roll-out & pick up o 24/7 guarded credentialed access + 24/7 security patrol o Many seasonal community events! • New private park featuring tennis, pickleball, dog park, and play structure
Additional Information
- Association Amenities
- Sport Court, Dog Park, Other, Picnic Area, Playground, Pickleball, Security, Tennis Court(s), Trash
- Other Buildings
- Sauna Private
- Appliances
- Electric Cooktop, Electric Oven
- Pool Description
- None
- Fireplace Description
- Family Room, Gas, Living Room
- Heat
- Central, Fireplace(s)
- Cooling
- Yes
- Cooling Description
- Central Air, Dual, Whole House Fan
- View
- Catalina, Coastline, Panoramic
- Roof
- Mansard
- Garage Spaces Total
- 2
- Sewer
- Public Sewer
- Water
- Public
- School District
- Capistrano Unified
- Interior Features
- Ceiling Fan(s), Bar, All Bedrooms Down, Main Level Primary, Primary Suite
- Attached Structure
- Detached
- Number Of Units Total
- 1
Listing courtesy of Listing Agent: Michael Winterhalter (winterhalter@cox.net) from Listing Office: Michael Winterhalter, Broker.
Mortgage Calculator
Based on information from California Regional Multiple Listing Service, Inc. as of . This information is for your personal, non-commercial use and may not be used for any purpose other than to identify prospective properties you may be interested in purchasing. Display of MLS data is usually deemed reliable but is NOT guaranteed accurate by the MLS. Buyers are responsible for verifying the accuracy of all information and should investigate the data themselves or retain appropriate professionals. Information from sources other than the Listing Agent may have been included in the MLS data. Unless otherwise specified in writing, Broker/Agent has not and will not verify any information obtained from other sources. The Broker/Agent providing the information contained herein may or may not have been the Listing and/or Selling Agent.
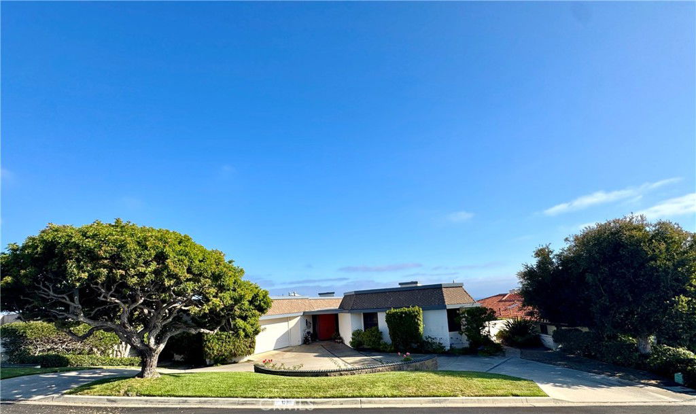
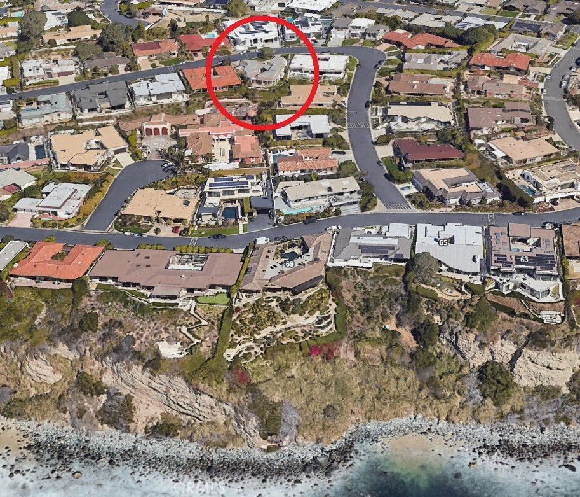
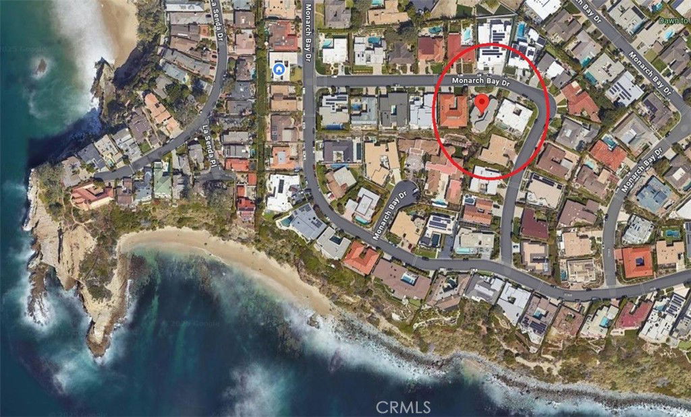
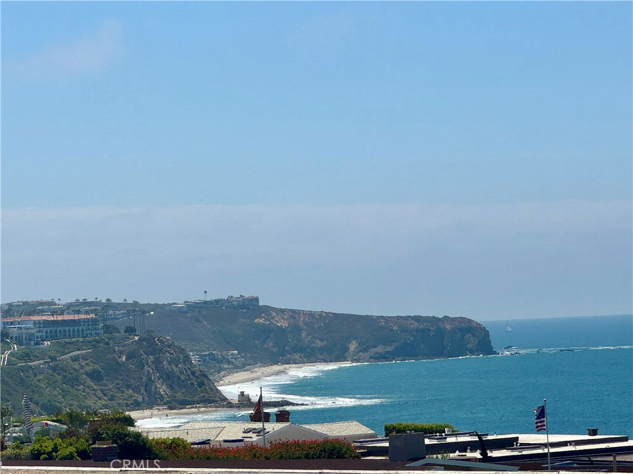
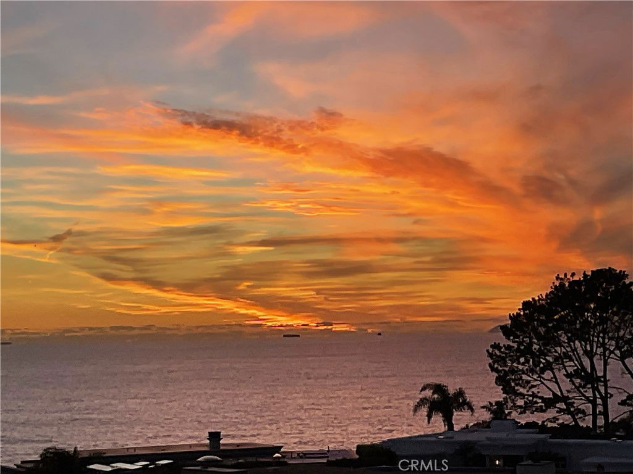
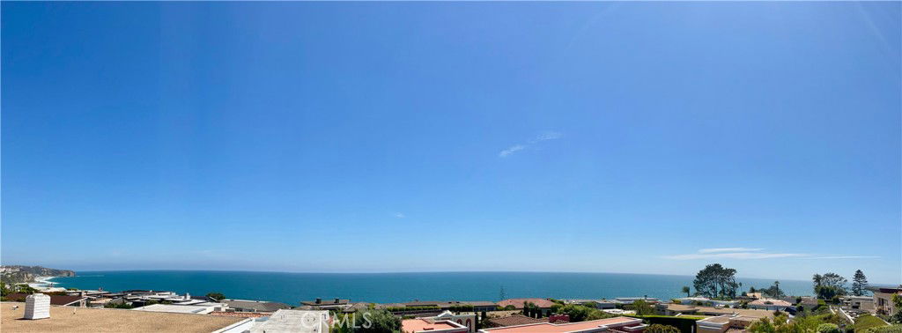
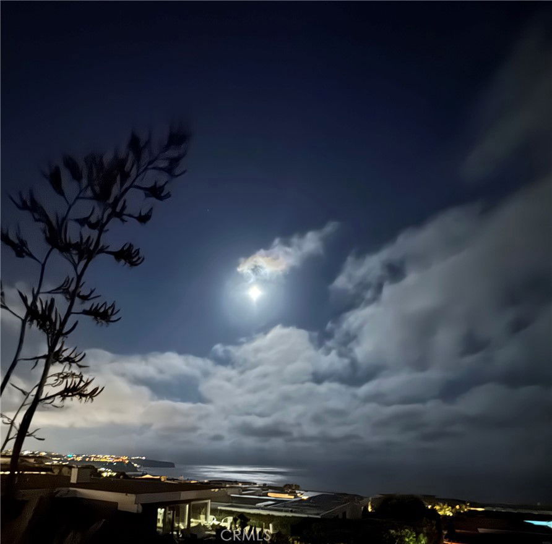
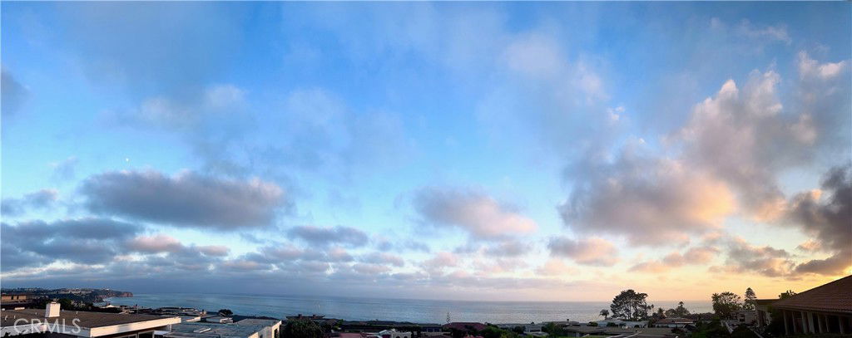
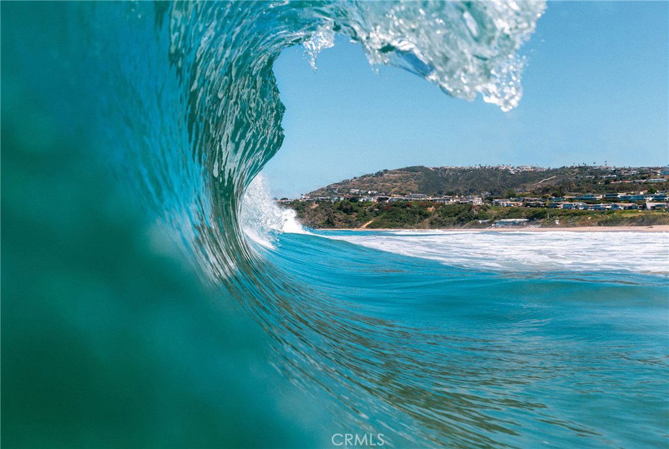
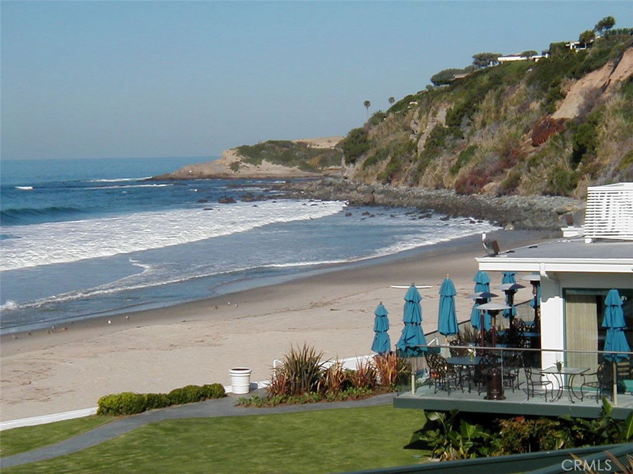
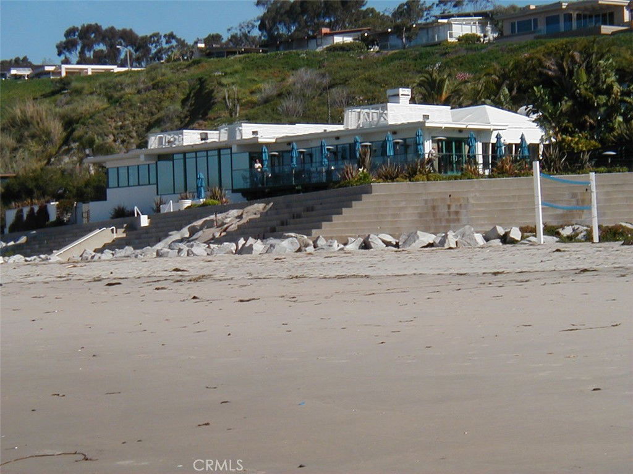

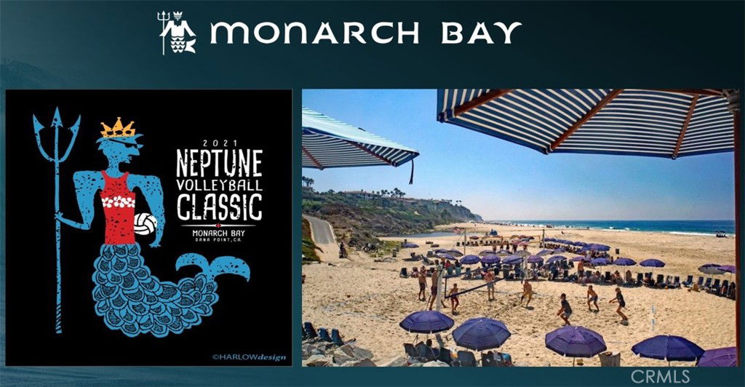

/t.realgeeks.media/resize/140x/https://u.realgeeks.media/landmarkoc/landmarklogo.png)