26152 La Real Unit C400, Mission Viejo, CA 92691
- $640,000
- 2
- BD
- 3
- BA
- 878
- SqFt
- List Price
- $640,000
- Price Change
- ▼ $10,000 1752387394
- Status
- ACTIVE
- MLS#
- OC25141644
- Year Built
- 1984
- Bedrooms
- 2
- Bathrooms
- 3
- Living Sq. Ft
- 878
- Lot Size
- 12,630
- Acres
- 0.29
- Lot Location
- 0-1 Unit/Acre, Close to Clubhouse, Near Park, Street Level
- Days on Market
- 17
- Property Type
- Condo
- Property Sub Type
- Condominium
- Stories
- Two Levels
- Neighborhood
- Las Palmas (Blp)
Property Description
Welcome to 26152 La Real #C400, a beautifully maintained two-bedroom, two-and-a-half-bath townhome-style condo nestled in the sought-after Las Palmas community of Mission Viejo. This inviting residence offers 878 square feet of comfortable living space across two levels, featuring a thoughtful dual-primary suite layout with both bedrooms upstairs—each with its own private full bathroom and walk in closets. The main floor includes a spacious and light-filled living and dining area with vaulted ceilings, powder room for guests, and in-unit laundry for added ease. The kitchen flows nicely into the main living space, making it perfect for both everyday living and entertaining. Enjoy the peace and privacy of a tucked-away location, along with the convenience of a detached garage and additional parking space. The well-maintained community offers residents access to pools, spas, and lush greenbelts, with HOA dues covering water, trash, and exterior maintenance. Located just minutes from Lake Mission Viejo, local parks, hiking and biking trails, shopping, dining, and top-rated schools, this home is perfectly positioned for enjoying all that South Orange County has to offer. You also have access to Lake Mission Viejo and all their wonderful amenities. Whether you’re a first-time buyer, investor, or looking to simplify your lifestyle, this turnkey condo offers a wonderful opportunity to own in one of Mission Viejo’s most desirable neighborhoods.
Additional Information
- HOA
- 561
- Frequency
- Monthly
- Second HOA
- $179
- Association Amenities
- Clubhouse, Maintenance Grounds, Barbecue, Pool, Spa/Hot Tub, Trash, Water
- Appliances
- Dishwasher, Refrigerator
- Pool Description
- Association
- Heat
- Central
- Cooling
- Yes
- Cooling Description
- Central Air
- View
- Hills
- Patio
- Patio
- Roof
- Spanish Tile
- Garage Spaces Total
- 1
- Sewer
- Public Sewer
- Water
- Public
- School District
- Saddleback Valley Unified
- Interior Features
- Separate/Formal Dining Room, Open Floorplan, Recessed Lighting, Unfurnished, All Bedrooms Up, Multiple Primary Suites, Primary Suite, Walk-In Closet(s)
- Attached Structure
- Attached
- Number Of Units Total
- 1
Listing courtesy of Listing Agent: Justin Green (justin@greengroupre.com) from Listing Office: Harcourts Prime Properties.
Mortgage Calculator
Based on information from California Regional Multiple Listing Service, Inc. as of . This information is for your personal, non-commercial use and may not be used for any purpose other than to identify prospective properties you may be interested in purchasing. Display of MLS data is usually deemed reliable but is NOT guaranteed accurate by the MLS. Buyers are responsible for verifying the accuracy of all information and should investigate the data themselves or retain appropriate professionals. Information from sources other than the Listing Agent may have been included in the MLS data. Unless otherwise specified in writing, Broker/Agent has not and will not verify any information obtained from other sources. The Broker/Agent providing the information contained herein may or may not have been the Listing and/or Selling Agent.

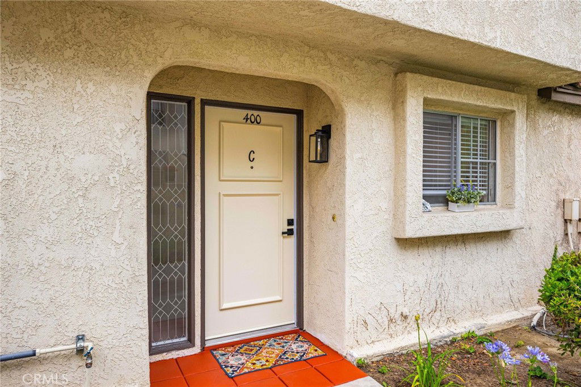
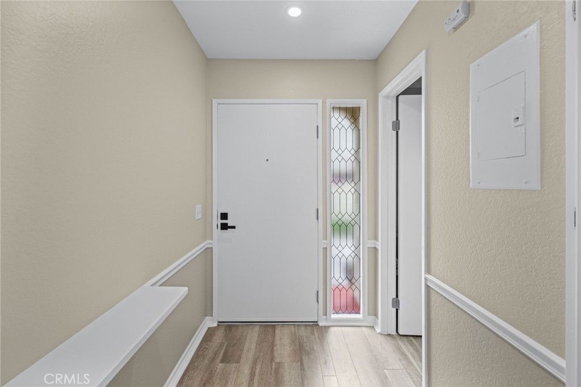






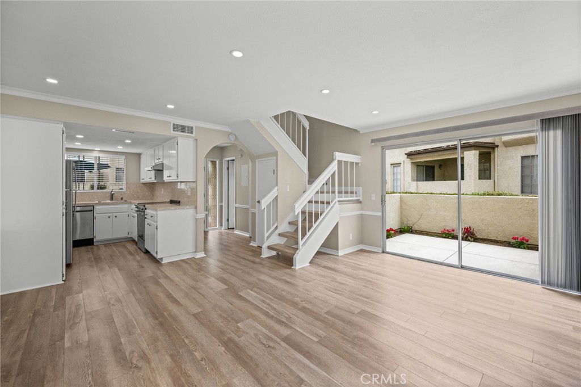

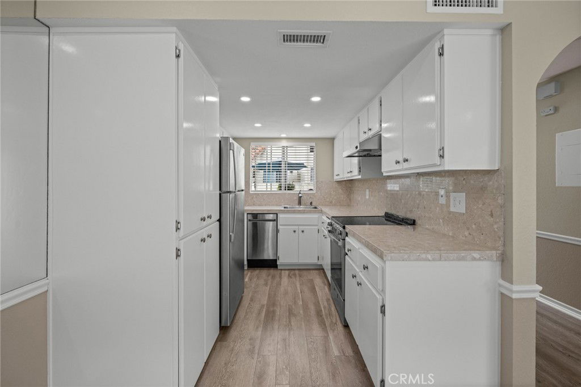
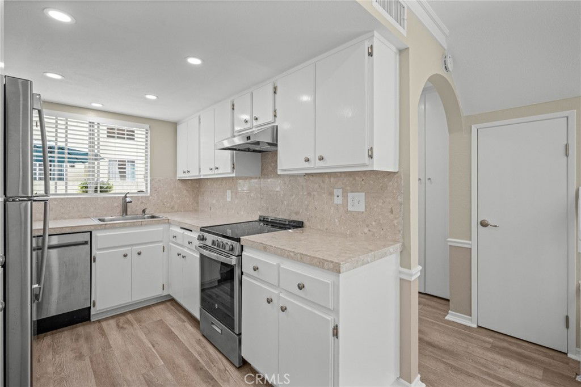

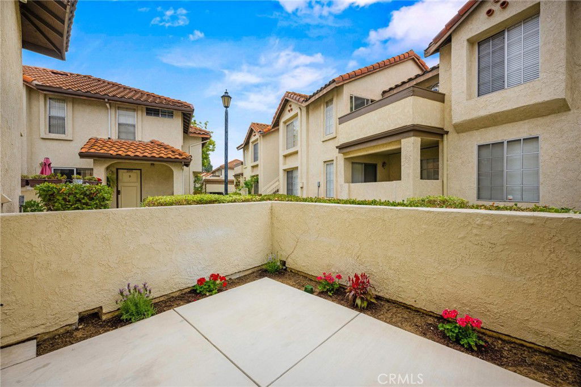
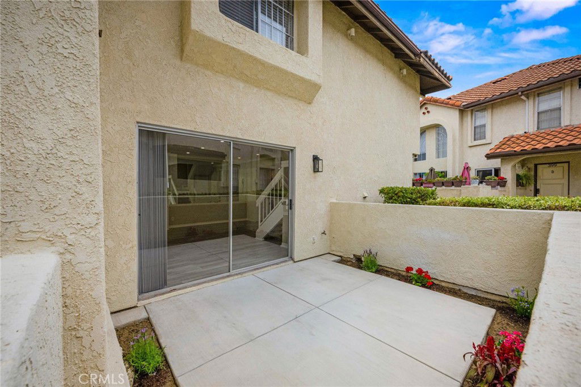
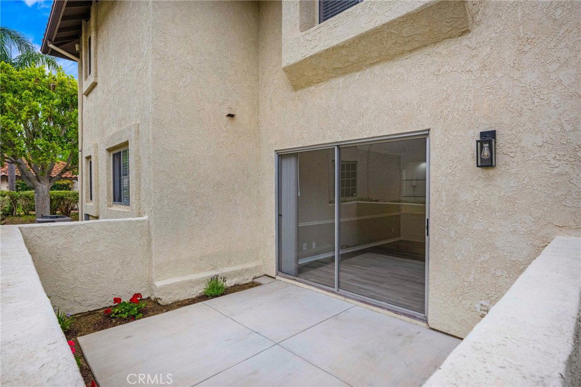
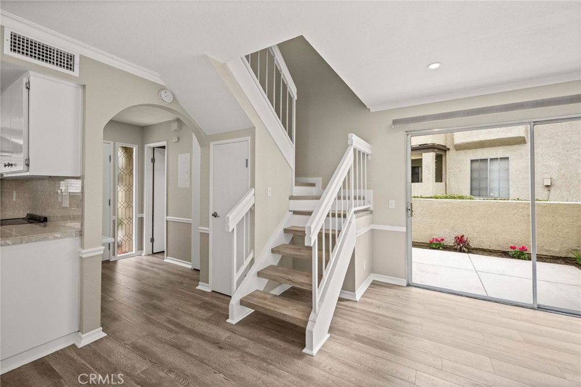

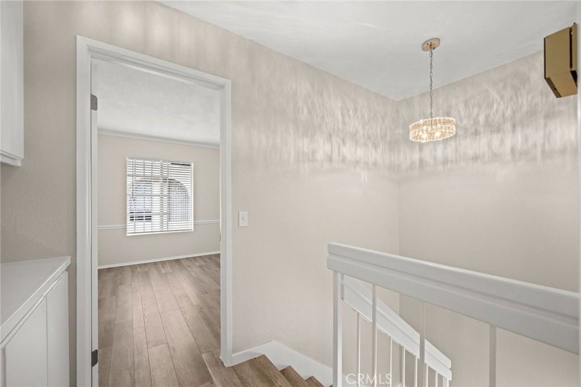





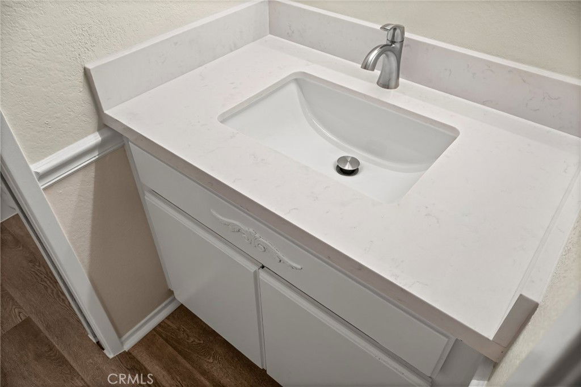

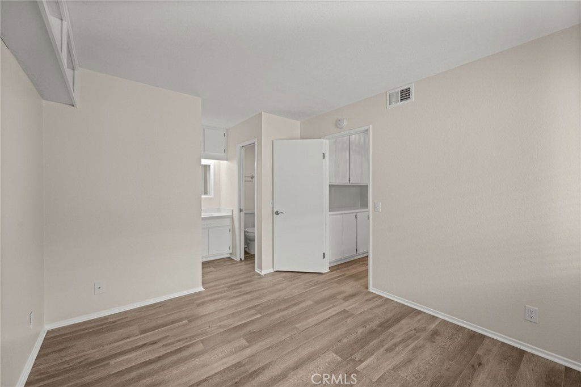
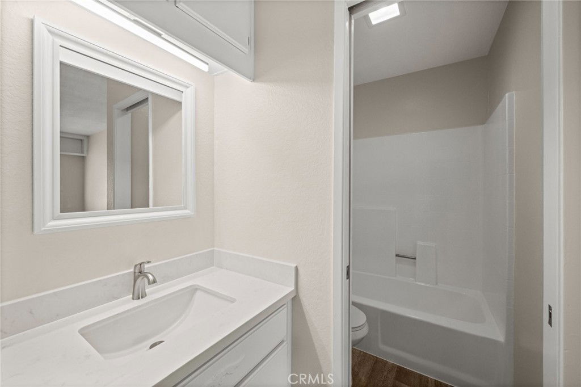


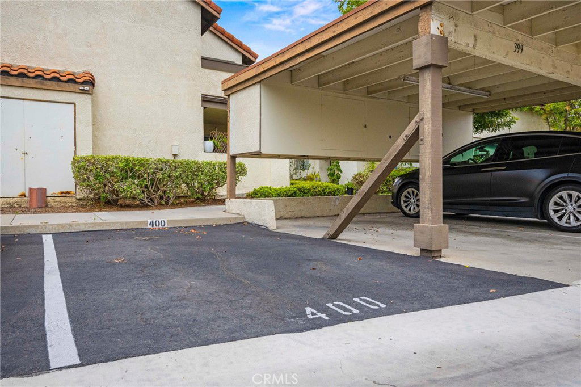
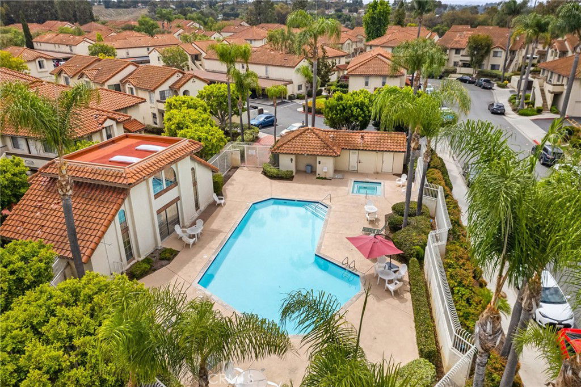
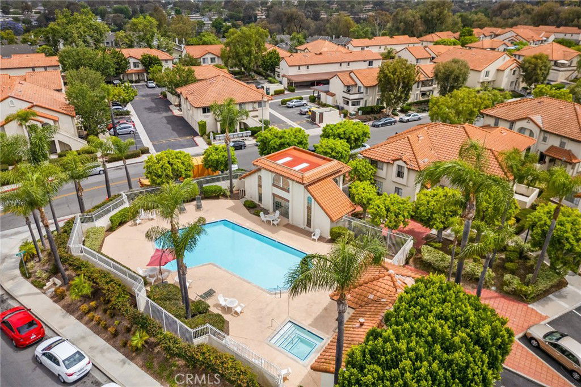


/t.realgeeks.media/resize/140x/https://u.realgeeks.media/landmarkoc/landmarklogo.png)