15 Pleasanton Lane, Ladera Ranch, CA 92694
- $2,049,000
- 5
- BD
- 3
- BA
- 2,973
- SqFt
- List Price
- $2,049,000
- Status
- ACTIVE
- MLS#
- NDP2506301
- Year Built
- 1999
- Bedrooms
- 5
- Bathrooms
- 3
- Living Sq. Ft
- 2,973
- Lot Size
- 6,623
- Acres
- 0.15
- Lot Location
- Back Yard, Corner Lot
- Days on Market
- 18
- Property Type
- Single Family Residential
- Property Sub Type
- Single Family Residence
- Stories
- Two Levels
- Neighborhood
- Fairfield (Fair)
Property Description
Set on a prime corner lot in the heart of Ladera Ranch, 15 Pleasanton Lane blends timeless Craftsman architecture with thoughtful modern updates and amazing curb appeal. Offered by the original owner, this home has been meticulously maintained, reflecting extreme pride of ownership throughout. With 5 bedrooms plus a loft, including a first-floor bedroom and full bath, the home offers a flexible and functional layout suited for a variety of needs. Step inside to find engineered hardwood flooring throughout the first floor, fresh interior paint with crown molding, and a bright, open floorplan. The main level includes a large formal dining room, a comfortable family room with media niche and fireplace, and a gourmet kitchen featuring a center island, double oven, and built-in range. Upstairs, you'll find spacious secondary bedrooms, a versatile loft perfect for a home office or media space, a convenient laundry room with sink, and a private primary suite with a walk-in closet and a luxurious bath with a jetted tub and separate shower. The backyard is a relaxing retreat with flagstone hardscaping, a new pergola, tranquil fountain, and mature landscaping. In the front yard, a thriving tangerine tree produces 300+ fruits annually, adding charm and character to the home’s welcoming exterior. Key Features & Upgrades: * Paid-off solar panels ($22,000, installed 2023) * Finished 2-car and single-car garages * Dual-zone A/C * Recirculating hot water system * Soft water system * Tile roof * Plantation shutters throughout * Exterior painted in 2023; interior in 2024 * New carpet (2024). Located just steps from the park and playground at the end of the cul-de-sac, and a short walk to the Oak Knoll Village Clubhouse, this home offers access to all the amenities Ladera Ranch is known for—resort-style pools, tennis courts, clubhouses, water parks, hiking and biking trails, and community events year-round.
Additional Information
- HOA
- 266
- Frequency
- Monthly
- Association Amenities
- Clubhouse, Sport Court, Meeting Room, Picnic Area, Playground, Pickleball, Pool, Spa/Hot Tub, Tennis Court(s), Trail(s)
- Appliances
- Double Oven, Dishwasher, Gas Range, Microwave, Refrigerator
- Pool Description
- Community, Association
- Fireplace Description
- Living Room
- Heat
- Forced Air
- Cooling
- Yes
- Cooling Description
- Central Air, Zoned
- View
- None
- Patio
- Front Porch, Patio
- Garage Spaces Total
- 3
- School District
- Capistrano Unified
- Interior Features
- Crown Molding, Separate/Formal Dining Room, Bedroom on Main Level, Loft, Primary Suite, Walk-In Closet(s)
- Attached Structure
- Detached
Listing courtesy of Listing Agent: Lindsay Himmel (lindsay.himmel@gmail.com) from Listing Office: First Team Real Estate.
Mortgage Calculator
Based on information from California Regional Multiple Listing Service, Inc. as of . This information is for your personal, non-commercial use and may not be used for any purpose other than to identify prospective properties you may be interested in purchasing. Display of MLS data is usually deemed reliable but is NOT guaranteed accurate by the MLS. Buyers are responsible for verifying the accuracy of all information and should investigate the data themselves or retain appropriate professionals. Information from sources other than the Listing Agent may have been included in the MLS data. Unless otherwise specified in writing, Broker/Agent has not and will not verify any information obtained from other sources. The Broker/Agent providing the information contained herein may or may not have been the Listing and/or Selling Agent.
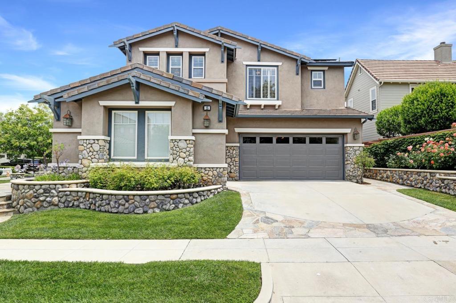

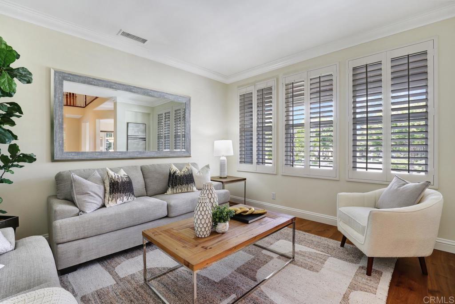
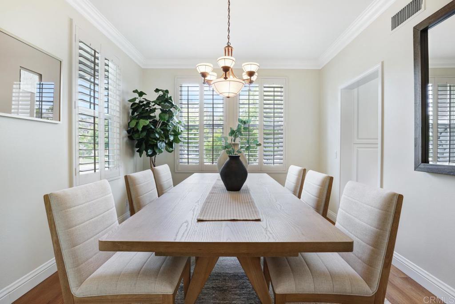
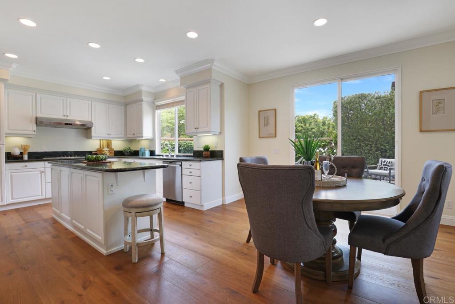
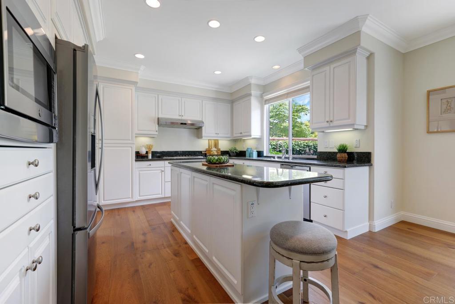

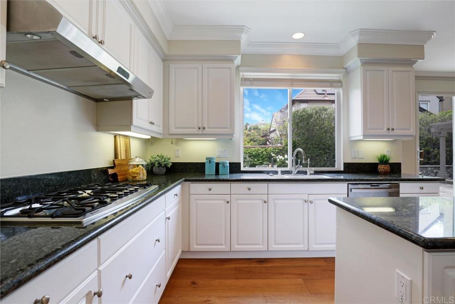
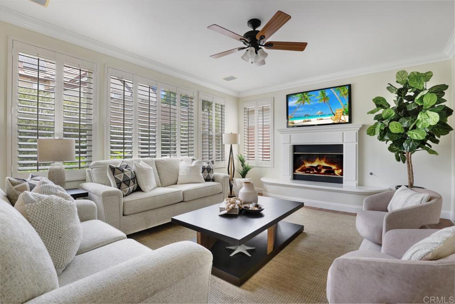


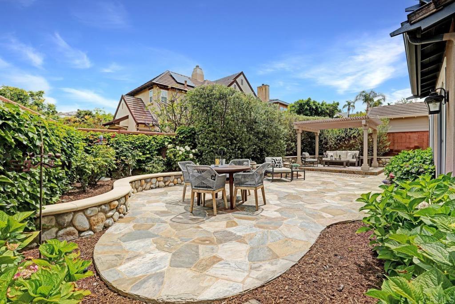
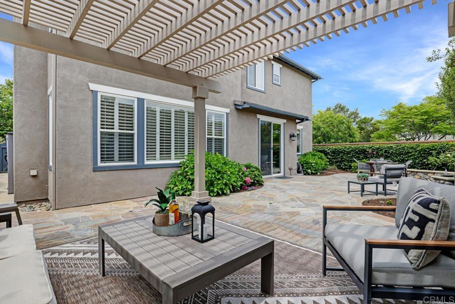
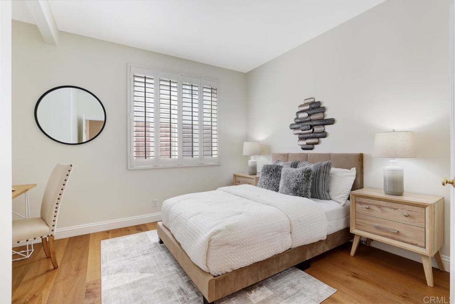
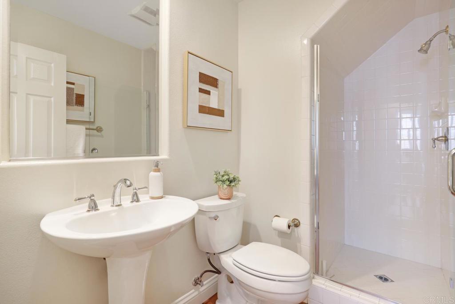
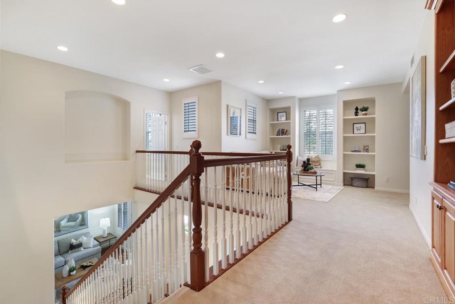
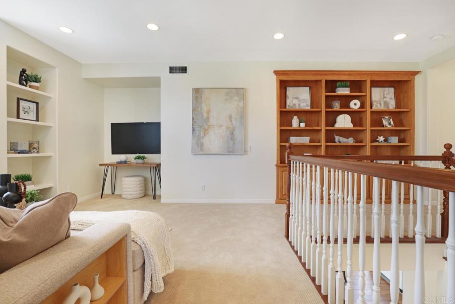
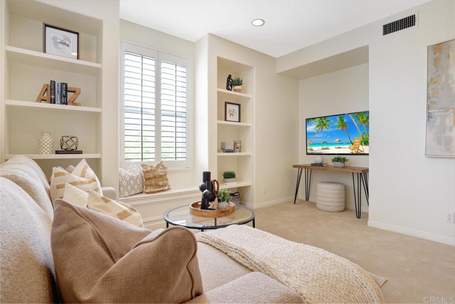

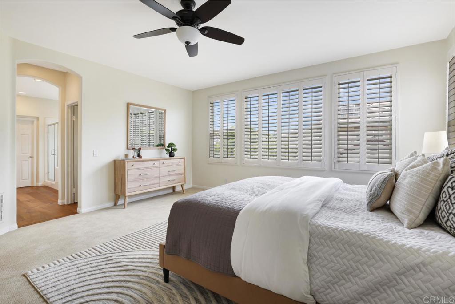
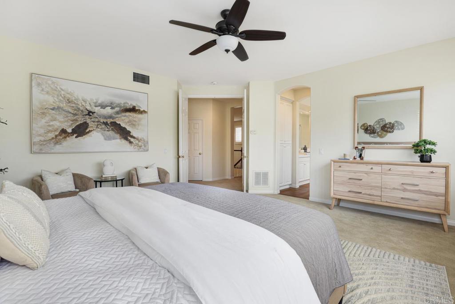

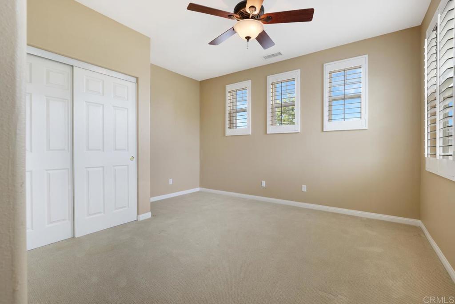
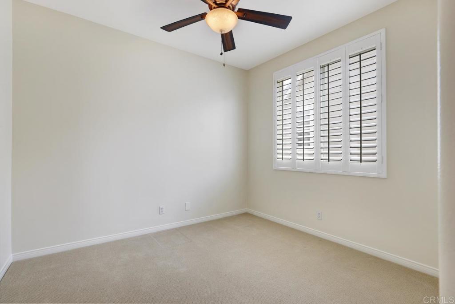

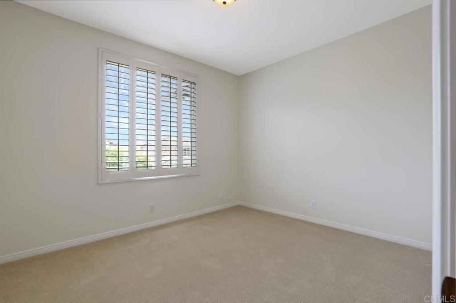


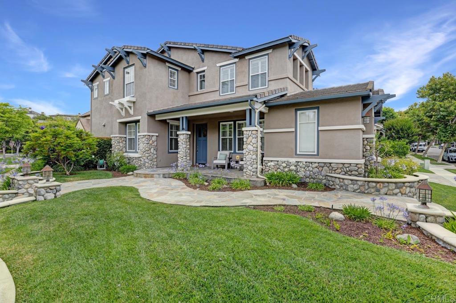

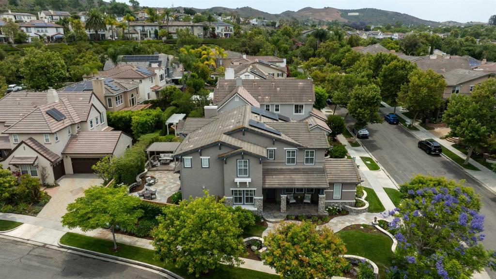
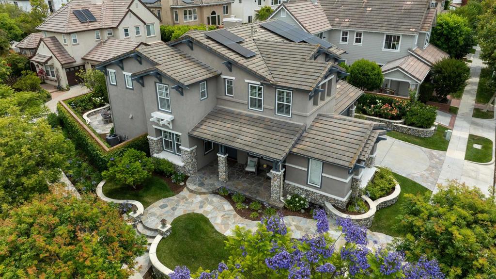


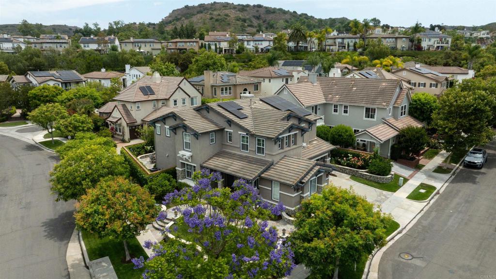

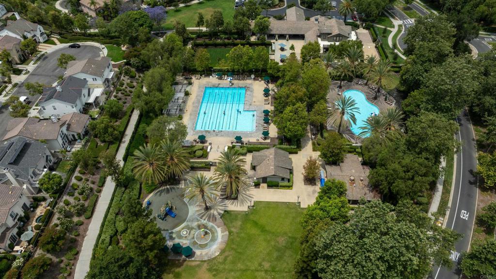
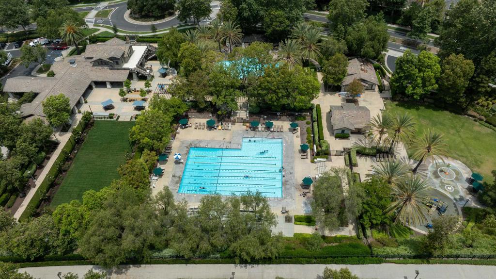
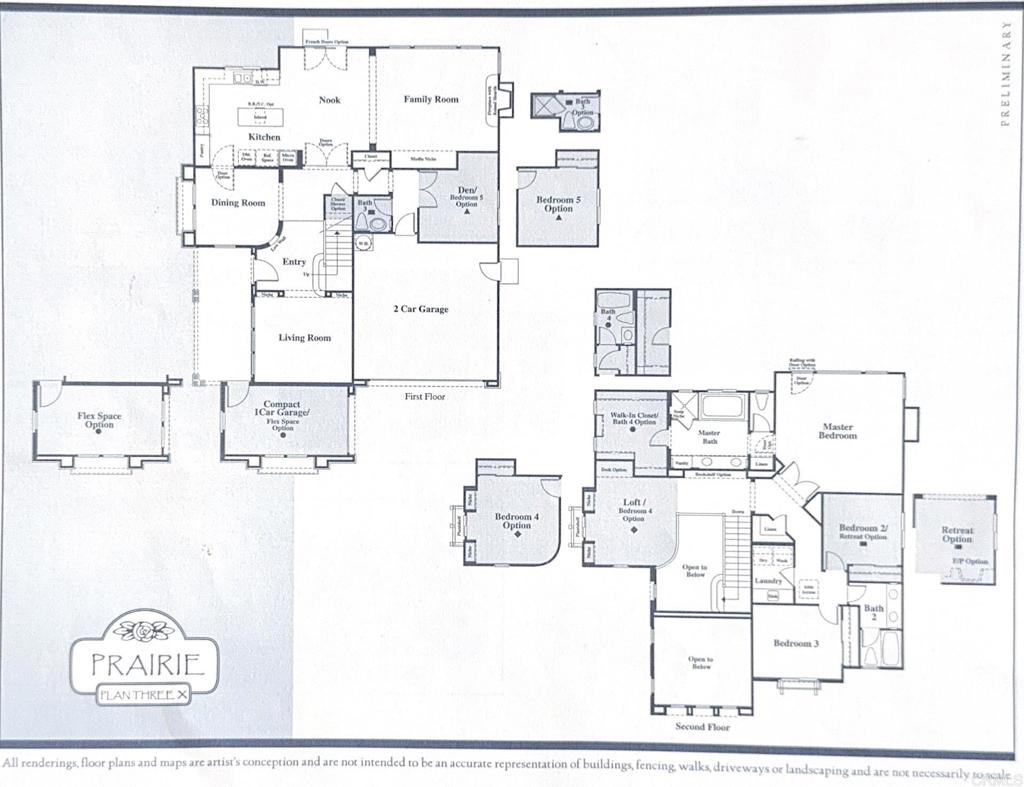
/t.realgeeks.media/resize/140x/https://u.realgeeks.media/landmarkoc/landmarklogo.png)