19041 Live Oak Canyon Road, Trabuco Canyon, CA 92679
- $1,499,620
- 2
- BD
- 2
- BA
- 1,941
- SqFt
- List Price
- $1,499,620
- Status
- ACTIVE
- MLS#
- OC25143203
- Year Built
- 1975
- Bedrooms
- 2
- Bathrooms
- 2
- Living Sq. Ft
- 1,941
- Lot Size
- 334,541
- Acres
- 7.68
- Lot Location
- Horse Property, Lawn, Landscaped, Sprinkler System
- Days on Market
- 15
- Property Type
- Single Family Residential
- Style
- Mid-Century Modern
- Property Sub Type
- Single Family Residence
- Stories
- Three Or More Levels
Property Description
Welcome to one of Southern California’s rarest finds. This A-frame home perched at the highest elevation in all of Orange County, offers 360-degree panoramic views across nearly 8 acres of oak-studded mountainside. From the snowcapped Santiago Peak in the east to sunsets over the ocean and Palos Verdes to the west, this one-of-a-kind retreat delivers unmatched serenity and natural beauty with no neighbors in sight. This completely renovated architectural gem blends modern comfort with timeless style. Inside, you'll find waterproof luxury vinyl flooring, a fully updated chef’s kitchen featuring GE Café appliances, two updated bathrooms, and a 500-bottle wine cellar in the basement. Soaring 20 foot ceilings in the expansive family room bring in sunlight from all directions, while multiple wraparound decks invite you to relax and take in the view from every angle. Enjoy dual master suites, perfect for hosting or multigenerational living, and experience nature at its most awe-inspiring. Whether you're sipping coffee at sunrise or watching the sun dip into the Pacific at night. This is more than a home - it's a lifestyle, a statement, and a sanctuary. Must see to believe.
Additional Information
- Other Buildings
- Outbuilding, Shed(s), Storage
- Appliances
- Dishwasher, Disposal, Refrigerator, Self Cleaning Oven, Water Heater
- Pool Description
- None
- Fireplace Description
- Family Room
- Heat
- Central, Fireplace(s)
- Cooling
- Yes
- Cooling Description
- Central Air
- View
- City Lights, Coastline, Canyon, Hills, Meadow, Mountain(s), Neighborhood, Panoramic, Pasture
- Patio
- Brick, Deck
- Garage Spaces Total
- 2
- Sewer
- Septic Tank
- Water
- Public
- School District
- Saddleback Valley Unified
- Interior Features
- Beamed Ceilings, Built-in Features, Balcony, Breakfast Area, Ceiling Fan(s), Cathedral Ceiling(s), Eat-in Kitchen, High Ceilings, In-Law Floorplan, Living Room Deck Attached, Open Floorplan, Quartz Counters, Recessed Lighting, See Remarks, Storage, Smart Home, Bar, Bedroom on Main Level, Main Level Primary, Primary Suite, Wine Cellar
- Attached Structure
- Detached
- Number Of Units Total
- 1
Listing courtesy of Listing Agent: Susan Piazza (susan@hiverealtyoc.com) from Listing Office: Hive Realty.
Mortgage Calculator
Based on information from California Regional Multiple Listing Service, Inc. as of . This information is for your personal, non-commercial use and may not be used for any purpose other than to identify prospective properties you may be interested in purchasing. Display of MLS data is usually deemed reliable but is NOT guaranteed accurate by the MLS. Buyers are responsible for verifying the accuracy of all information and should investigate the data themselves or retain appropriate professionals. Information from sources other than the Listing Agent may have been included in the MLS data. Unless otherwise specified in writing, Broker/Agent has not and will not verify any information obtained from other sources. The Broker/Agent providing the information contained herein may or may not have been the Listing and/or Selling Agent.
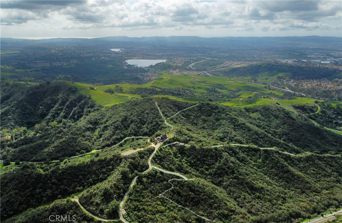
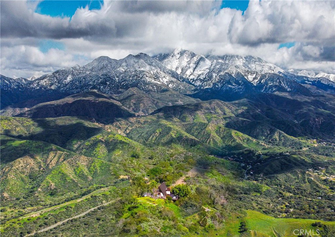
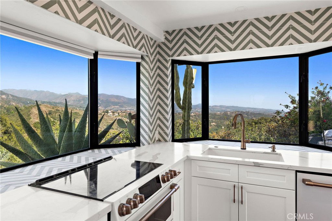
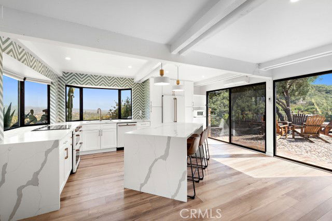
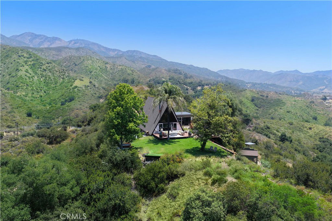
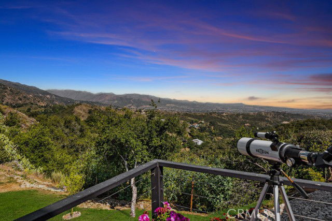
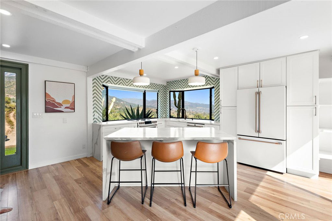
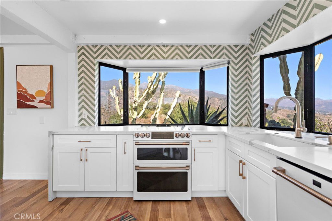
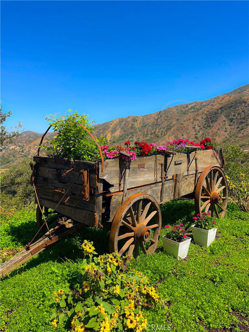
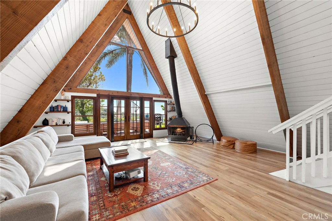
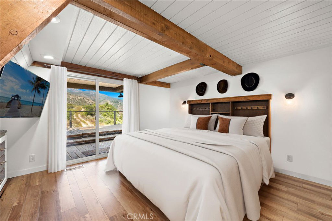
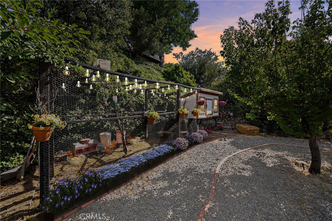
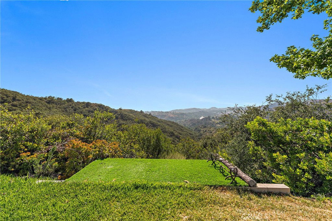
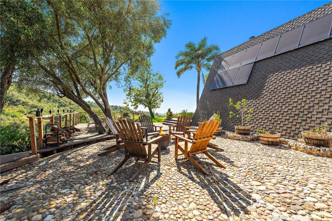
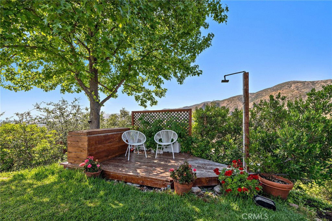
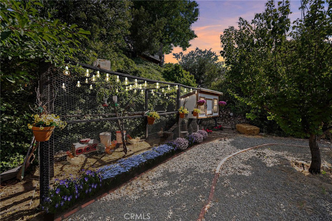
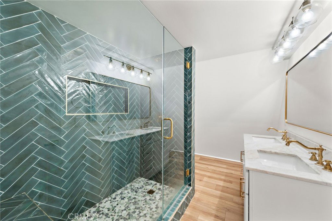
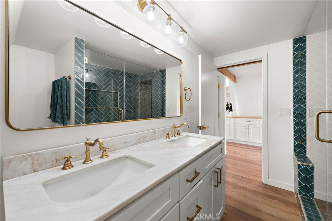
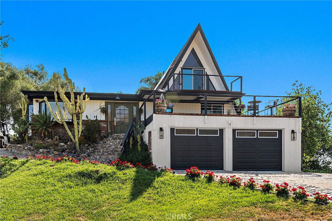
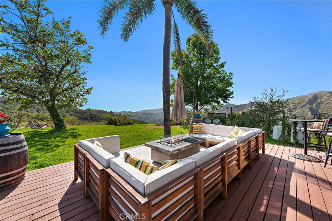
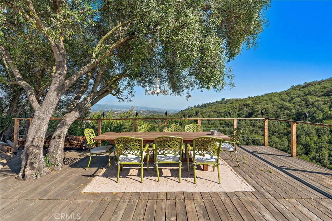
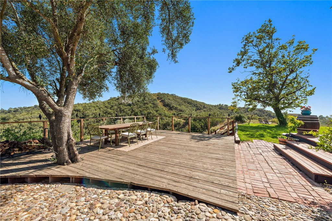
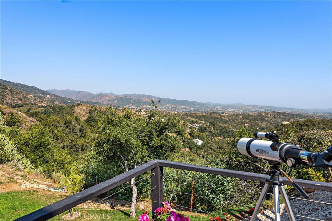
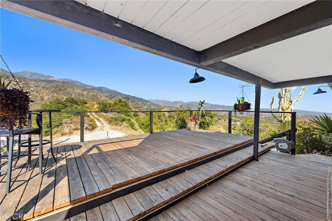
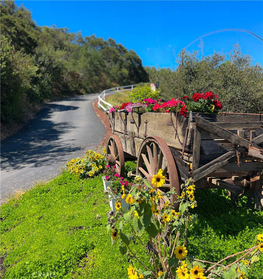
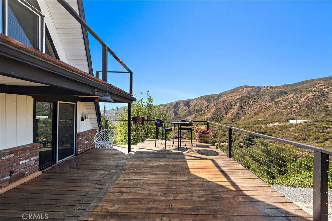
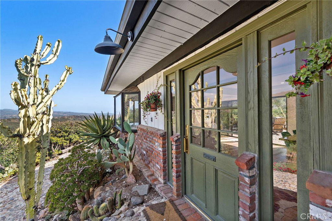
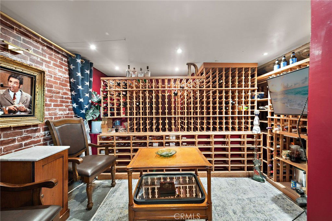
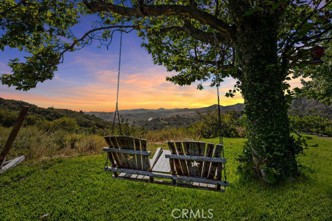
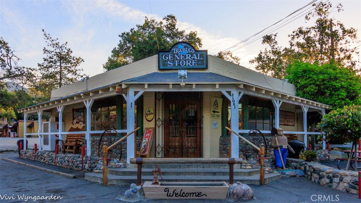
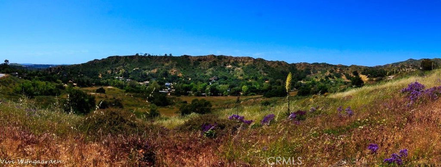
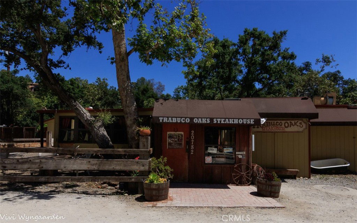
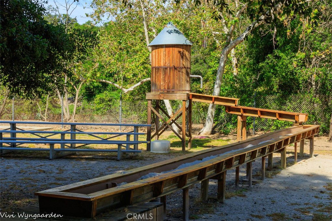
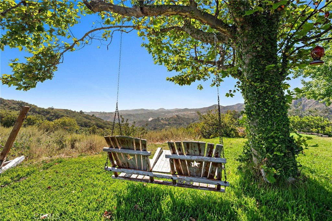
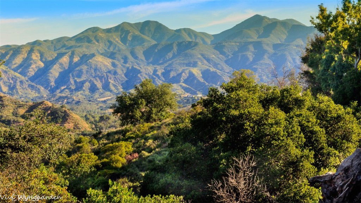
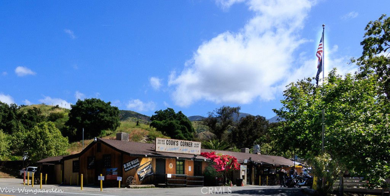
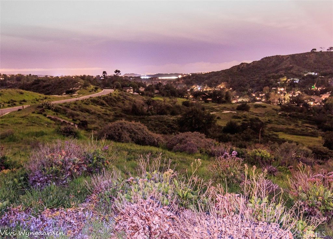
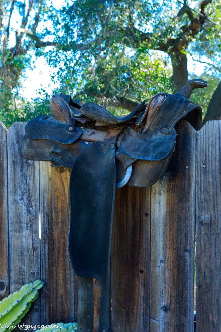
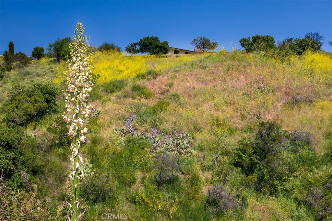
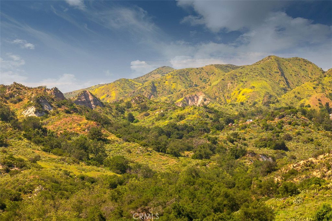
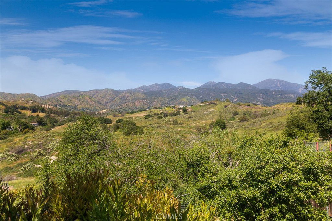
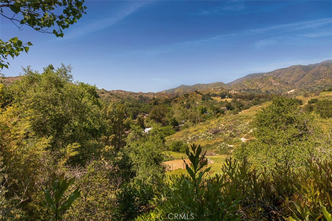
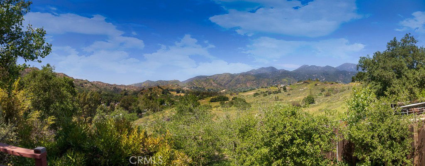
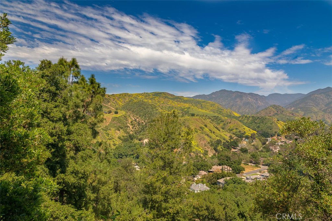
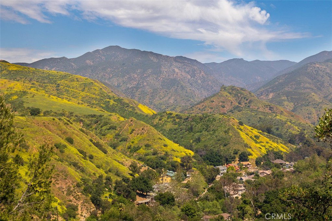
/t.realgeeks.media/resize/140x/https://u.realgeeks.media/landmarkoc/landmarklogo.png)